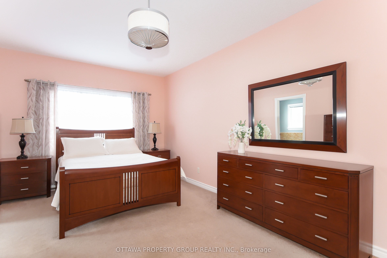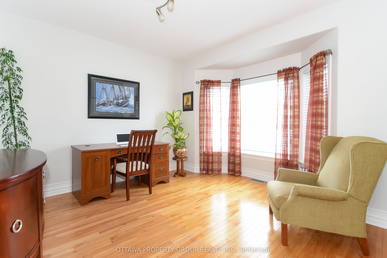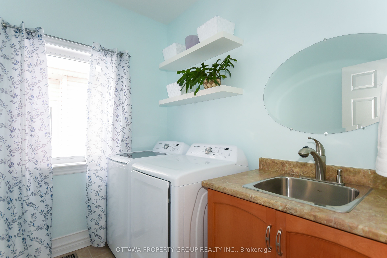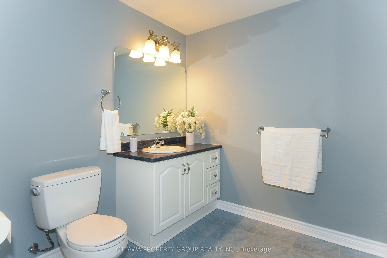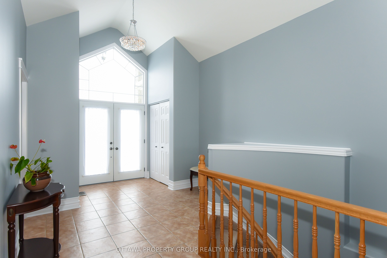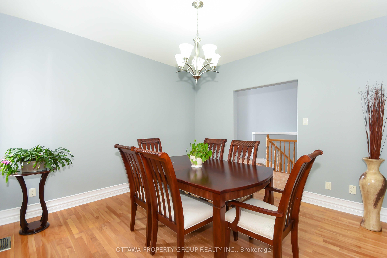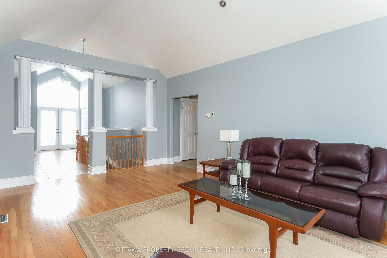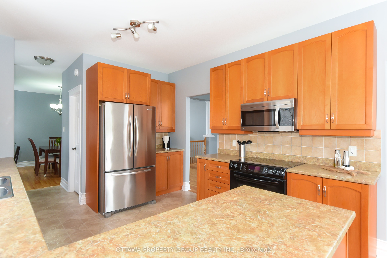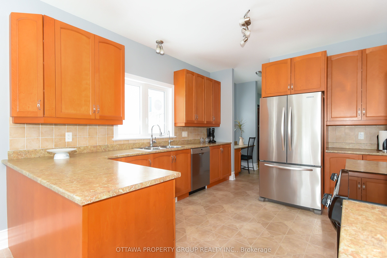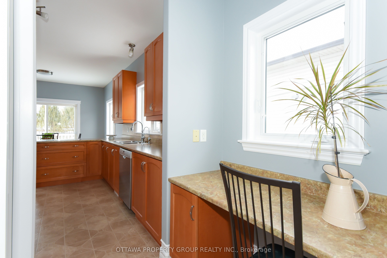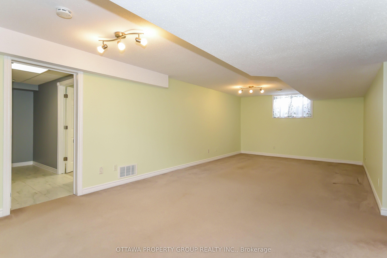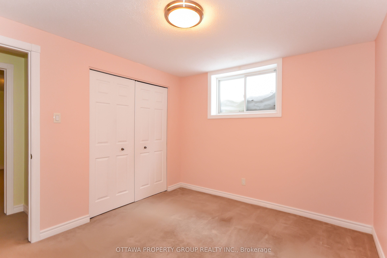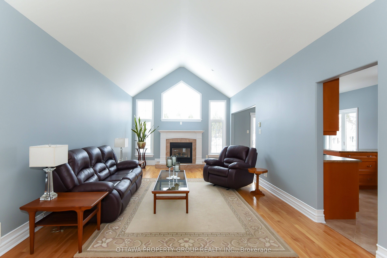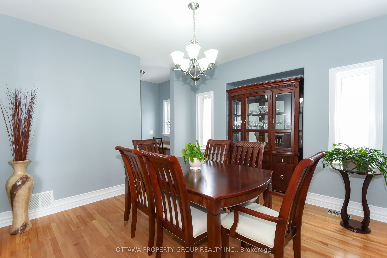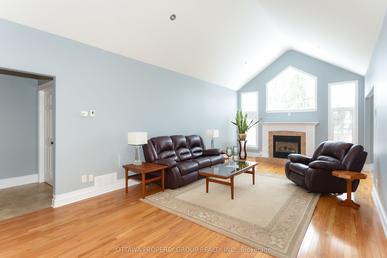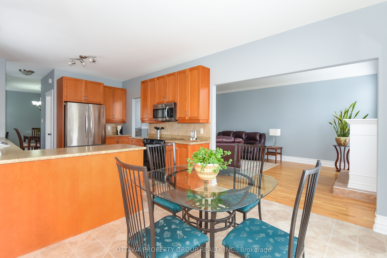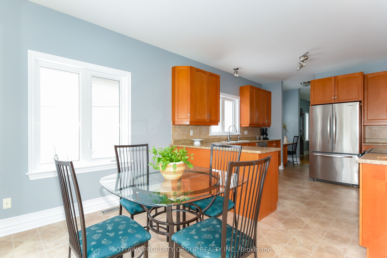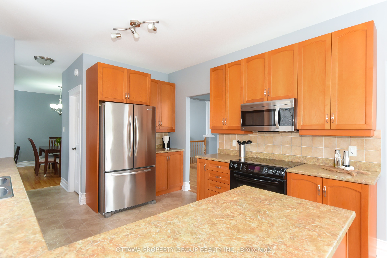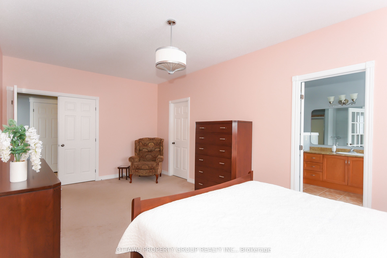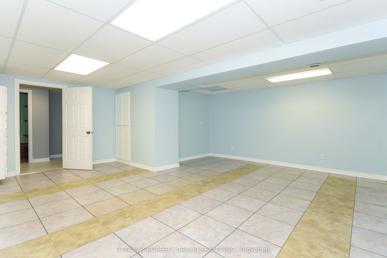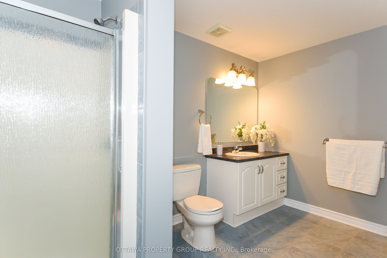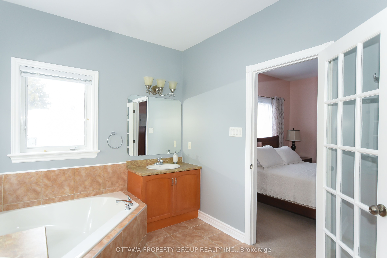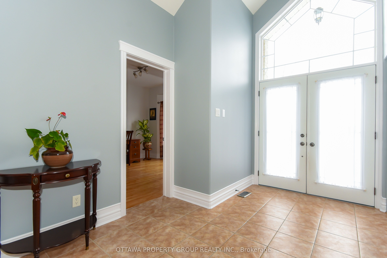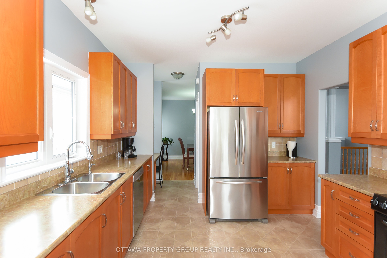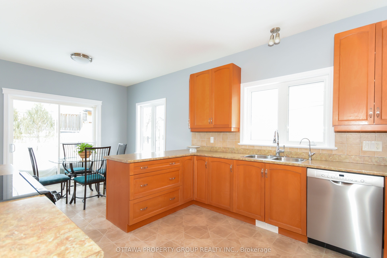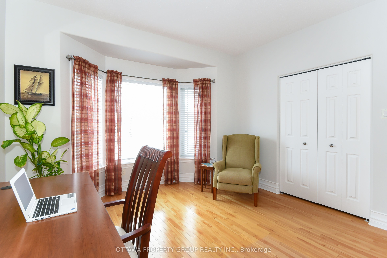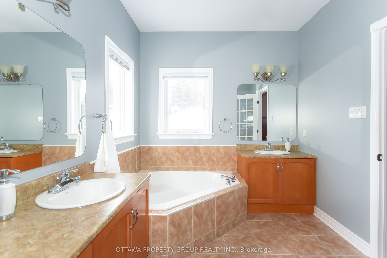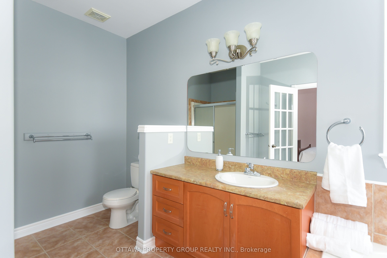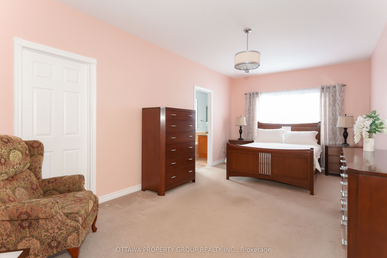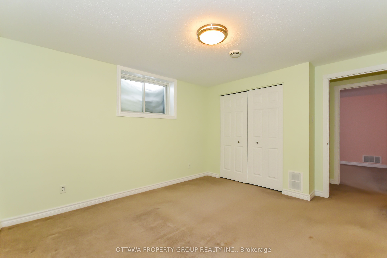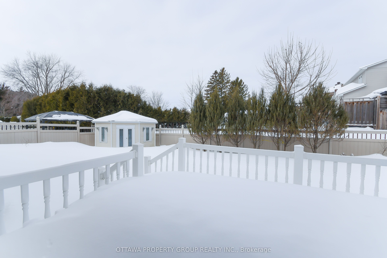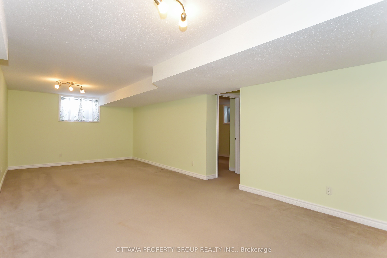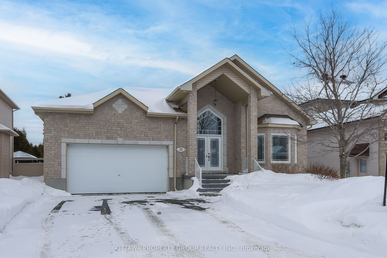
List Price: $824,900
36 de la rive Drive, Russell, K0A 1W0
- By OTTAWA PROPERTY GROUP REALTY INC.
Detached|MLS - #X11984239|New
5 Bed
3 Bath
1500-2000 Sqft.
Attached Garage
Price comparison with similar homes in Russell
Compared to 2 similar homes
-26.3% Lower↓
Market Avg. of (2 similar homes)
$1,119,450
Note * Price comparison is based on the similar properties listed in the area and may not be accurate. Consult licences real estate agent for accurate comparison
Room Information
| Room Type | Features | Level |
|---|---|---|
| Living Room 8.47 x 3.96 m | Cathedral Ceiling(s), Hardwood Floor | Ground |
| Kitchen 3.9 x 3.44 m | Ground | |
| Dining Room 3.9 x 3.63 m | Hardwood Floor | Ground |
| Primary Bedroom 6.4 x 3.55 m | 5 Pc Ensuite | Ground |
| Bedroom 2 3.97 x 3.63 m | Ground | |
| Bedroom 3 3.9 x 3.55 m | Basement | |
| Bedroom 4 4.66 x 3.55 m | Basement | |
| Bedroom 5 5.45 x 4.66 m | Basement |
Client Remarks
Stunning opportunity in one of the regions fastest growing communities just 30 minutes to downtown. This freshly painted bungalow greets you with 15 foot high cathedral ceilings. Main level features large gracious foyer leading to the more than spacious main level living room with high bright windows, fireplace and gleaming hardwood floors. Secondary main level bedroom is multi use and currently being used as a private home office. The kitchen is well laid out with plenty of cupboard space and also features a walk in pantry as well. The breakfast nook/eating area actually has room for all family members! The pass through to the dining room includes a built in desk great for a variety of uses. Spacious and private principle bedroom with a very large ensuite bath with shower and roman tub. Large walk in closet of course. The lower level again features two bedrooms and a third depending on how you wish to use the space. The family room divides the bedroom offering plenty of privacy. Very large workshop area for every tool or storage you can imagine. Sitting on a large lot in an exclusive one way in neighborhood in Embrun. As is the case in Embrun all amenities very close by.
Property Description
36 de la rive Drive, Russell, K0A 1W0
Property type
Detached
Lot size
N/A acres
Style
Bungalow
Approx. Area
N/A Sqft
Home Overview
Last check for updates
Virtual tour
N/A
Basement information
Finished
Building size
N/A
Status
In-Active
Property sub type
Maintenance fee
$N/A
Year built
--
Walk around the neighborhood
36 de la rive Drive, Russell, K0A 1W0Nearby Places

Shally Shi
Sales Representative, Dolphin Realty Inc
English, Mandarin
Residential ResaleProperty ManagementPre Construction
Mortgage Information
Estimated Payment
$0 Principal and Interest
 Walk Score for 36 de la rive Drive
Walk Score for 36 de la rive Drive

Book a Showing
Tour this home with Shally
Frequently Asked Questions about de la rive Drive
Recently Sold Homes in Russell
Check out recently sold properties. Listings updated daily
No Image Found
Local MLS®️ rules require you to log in and accept their terms of use to view certain listing data.
No Image Found
Local MLS®️ rules require you to log in and accept their terms of use to view certain listing data.
No Image Found
Local MLS®️ rules require you to log in and accept their terms of use to view certain listing data.
No Image Found
Local MLS®️ rules require you to log in and accept their terms of use to view certain listing data.
No Image Found
Local MLS®️ rules require you to log in and accept their terms of use to view certain listing data.
No Image Found
Local MLS®️ rules require you to log in and accept their terms of use to view certain listing data.
No Image Found
Local MLS®️ rules require you to log in and accept their terms of use to view certain listing data.
No Image Found
Local MLS®️ rules require you to log in and accept their terms of use to view certain listing data.
Check out 100+ listings near this property. Listings updated daily
See the Latest Listings by Cities
1500+ home for sale in Ontario
