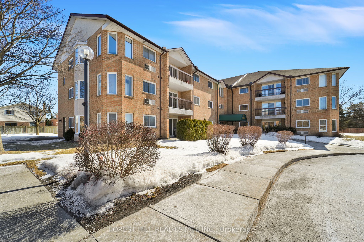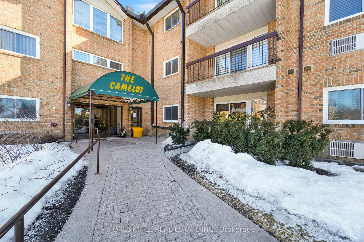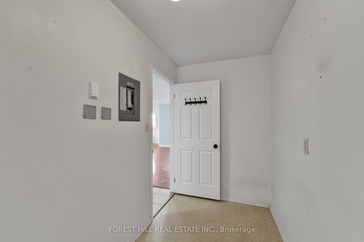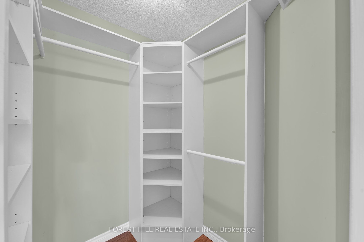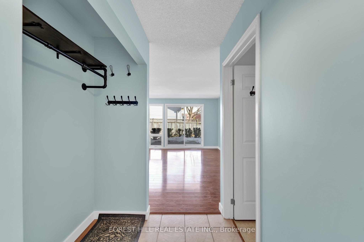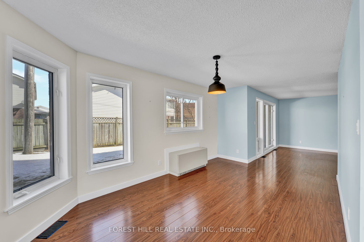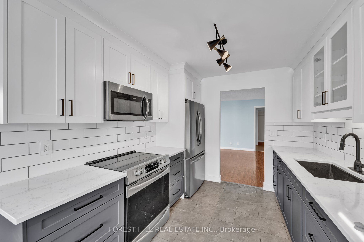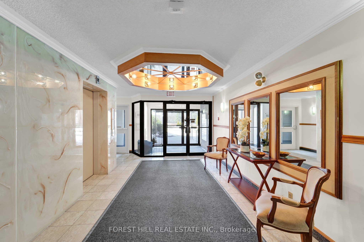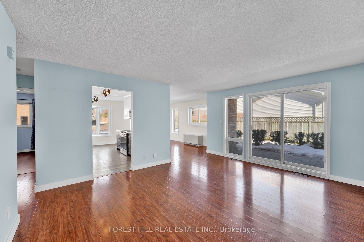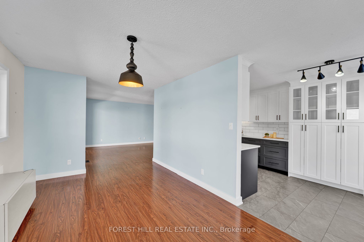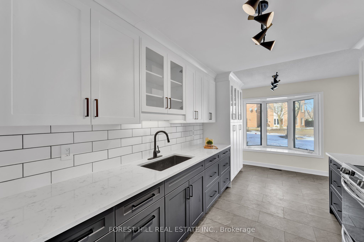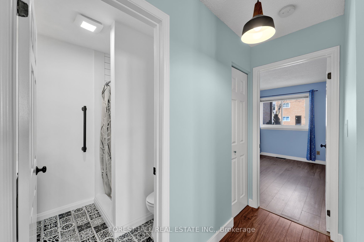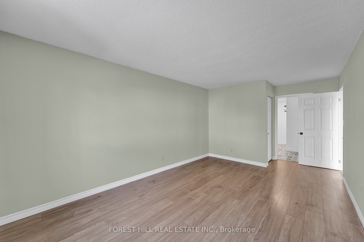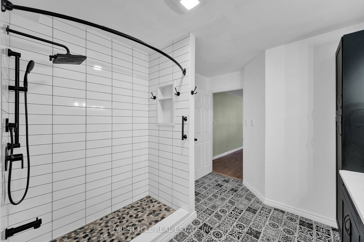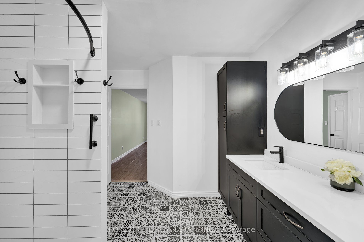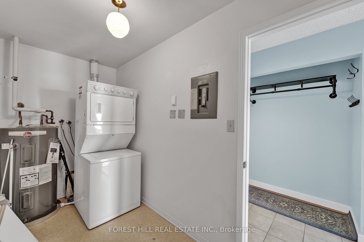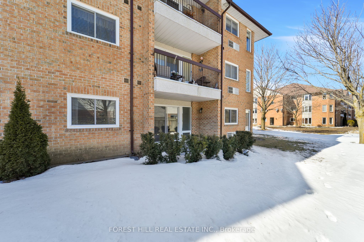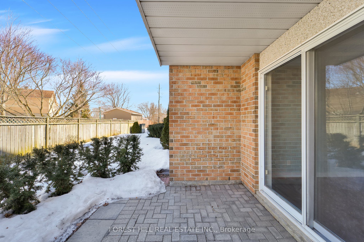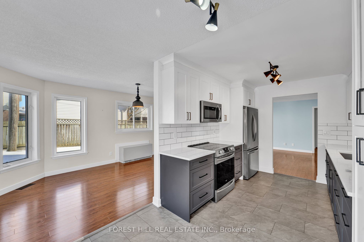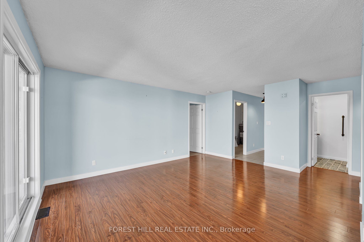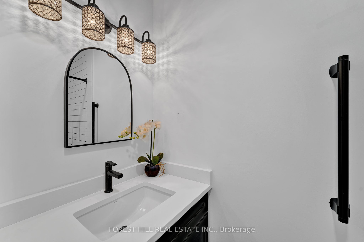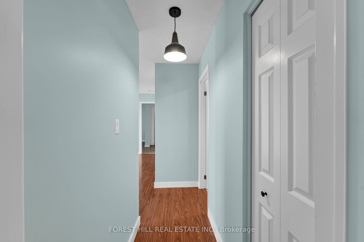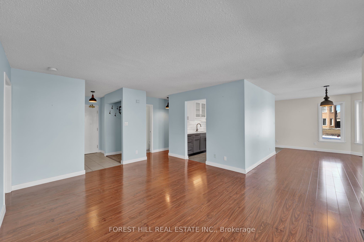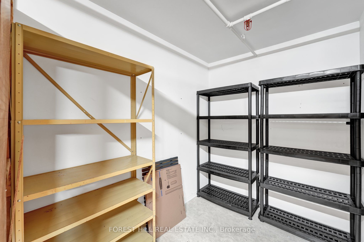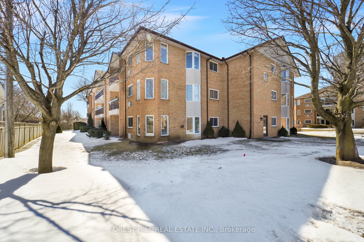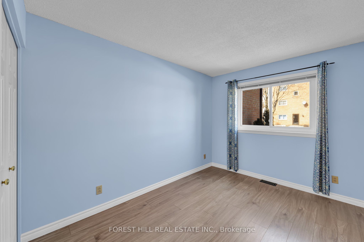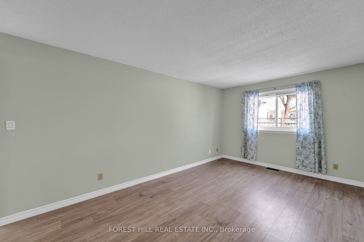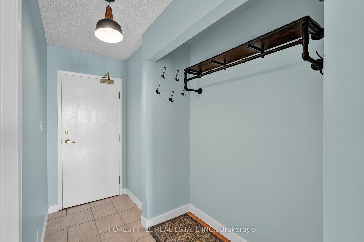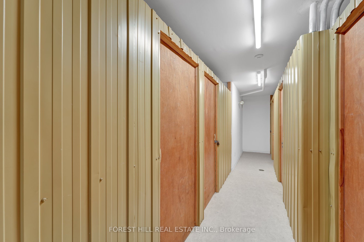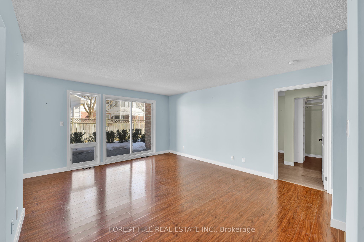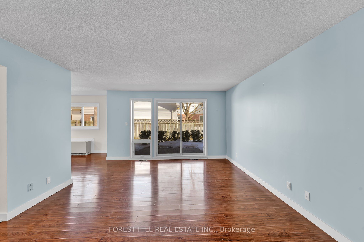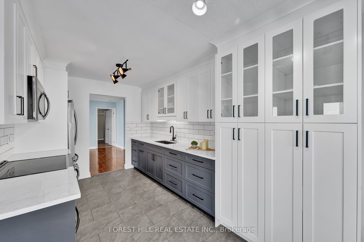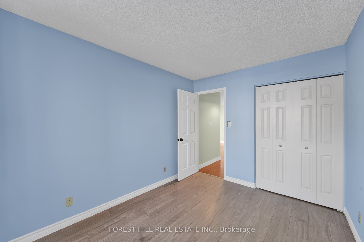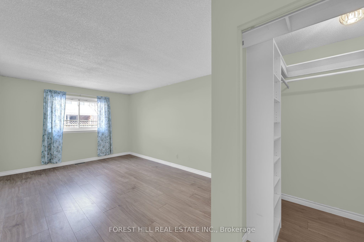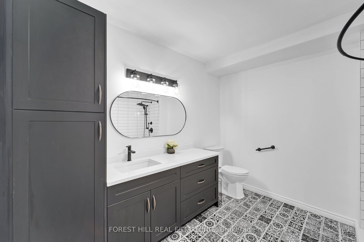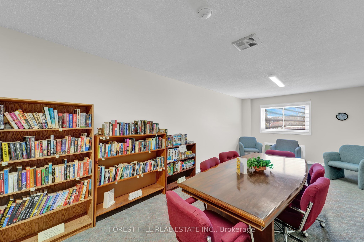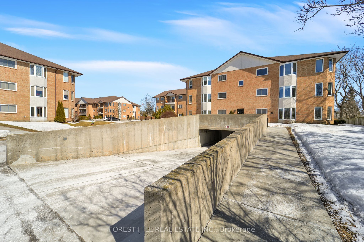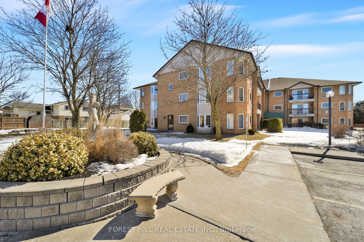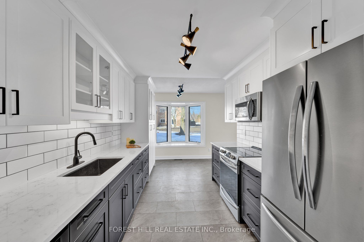
List Price: $425,000 + $898 maint. fee
56 Tripp Boulevard, Quinte West, K8V 5V1
- By FOREST HILL REAL ESTATE INC.
Condo Apartment|MLS - #X12013634|New
2 Bed
2 Bath
1200-1399 Sqft.
Underground Garage
Included in Maintenance Fee:
Common Elements
Building Insurance
Water
Parking
Price comparison with similar homes in Quinte West
Compared to 3 similar homes
11.9% Higher↑
Market Avg. of (3 similar homes)
$379,933
Note * Price comparison is based on the similar properties listed in the area and may not be accurate. Consult licences real estate agent for accurate comparison
Room Information
| Room Type | Features | Level |
|---|---|---|
| Living Room 4.12 x 4.93 m | Combined w/Dining, W/O To Patio, Laminate | Main |
| Dining Room 5.02 x 2.96 m | Combined w/Living, Large Window, Laminate | Main |
| Kitchen 4.92 x 2.8 m | Stainless Steel Appl, Quartz Counter, Bay Window | Main |
| Primary Bedroom 3.27 x 5.95 m | 3 Pc Ensuite, Walk-In Closet(s), Laminate | Main |
| Bedroom 2 3.47 x 2.75 m | Closet, Window, Laminate | Main |
Client Remarks
Your ideal ground-floor Condominium awaits at The Camelot. A highly sought-after move-in-ready, 2-bedroom, 2-bathroom main-floor unit located in one of Trentons most desired areas. This well-designed layout provides the ultimate in convenience and mobility with easy access, no stairs or elevators required, making it ideal for those seeking a more effortless living experience. This beautiful bright renovated end unit has tons of windows creating a warm and welcoming atmosphere. The fully updated kitchen showcases quartz countertops, under mount lighting, stainless steel appliances and a lovely bay window that creates a cozy nook filled with natural light. The spacious primary bedroom features a large walk-in closet with built-in shelves and a luxurious ensuite equipped with ample drawers and cabinets. Both bathrooms have been modernized with new vanities, tiled showers, brand new lighting, and stylish new flooring. The updated flooring continues throughout the kitchen and bedrooms, blending contemporary design with functionality. Additional features include a spacious laundry room with plenty of storage, plus a exceptionally large locker conveniently located just down the hall on the same floor making it easy to store extra belongings. Enjoy the ultimate convenience of being walking distance to shopping, dining, and all the amenities you need. Whether you're seeking single-level living or simply prefer the ease of ground-floor convenience, this unit has everything you need.
Property Description
56 Tripp Boulevard, Quinte West, K8V 5V1
Property type
Condo Apartment
Lot size
N/A acres
Style
Apartment
Approx. Area
N/A Sqft
Home Overview
Last check for updates
Virtual tour
N/A
Basement information
None
Building size
N/A
Status
In-Active
Property sub type
Maintenance fee
$898.13
Year built
--
Amenities
Visitor Parking
Party Room/Meeting Room
Walk around the neighborhood
56 Tripp Boulevard, Quinte West, K8V 5V1Nearby Places

Shally Shi
Sales Representative, Dolphin Realty Inc
English, Mandarin
Residential ResaleProperty ManagementPre Construction
Mortgage Information
Estimated Payment
$0 Principal and Interest
 Walk Score for 56 Tripp Boulevard
Walk Score for 56 Tripp Boulevard

Book a Showing
Tour this home with Shally
Frequently Asked Questions about Tripp Boulevard
Recently Sold Homes in Quinte West
Check out recently sold properties. Listings updated daily
No Image Found
Local MLS®️ rules require you to log in and accept their terms of use to view certain listing data.
No Image Found
Local MLS®️ rules require you to log in and accept their terms of use to view certain listing data.
No Image Found
Local MLS®️ rules require you to log in and accept their terms of use to view certain listing data.
No Image Found
Local MLS®️ rules require you to log in and accept their terms of use to view certain listing data.
No Image Found
Local MLS®️ rules require you to log in and accept their terms of use to view certain listing data.
No Image Found
Local MLS®️ rules require you to log in and accept their terms of use to view certain listing data.
No Image Found
Local MLS®️ rules require you to log in and accept their terms of use to view certain listing data.
No Image Found
Local MLS®️ rules require you to log in and accept their terms of use to view certain listing data.
Check out 100+ listings near this property. Listings updated daily
See the Latest Listings by Cities
1500+ home for sale in Ontario
