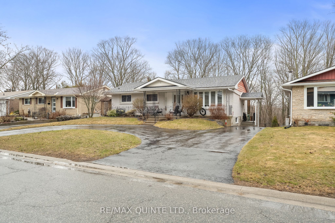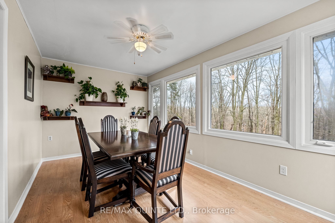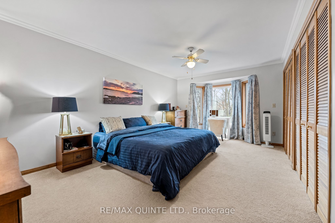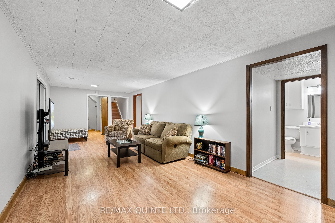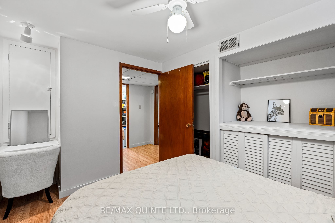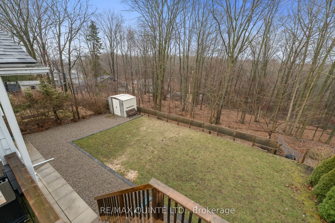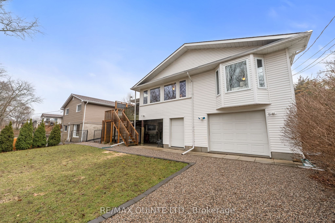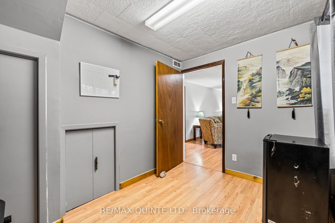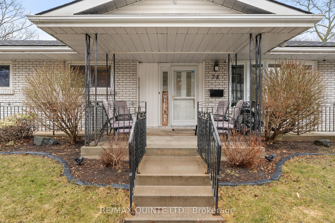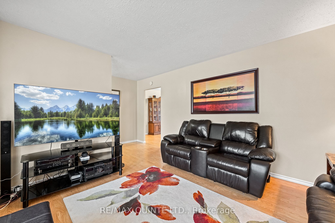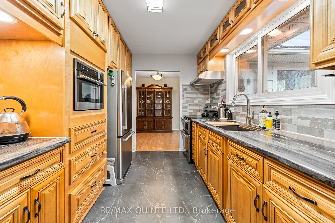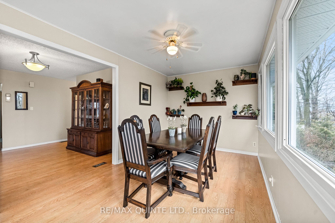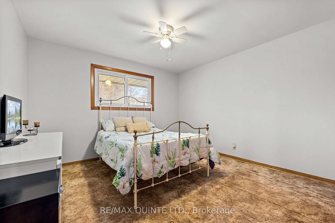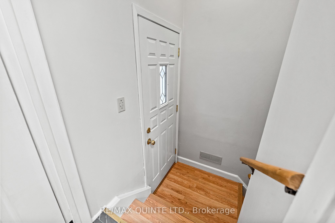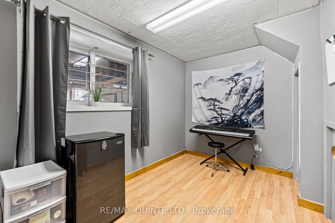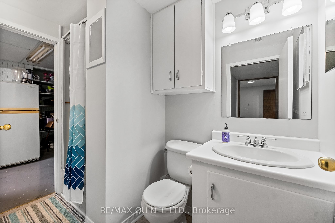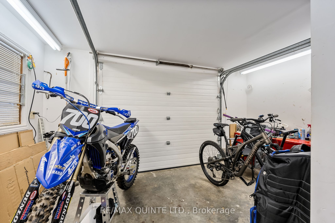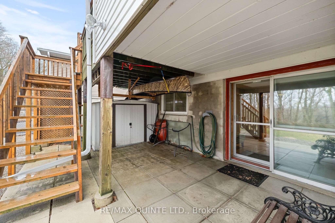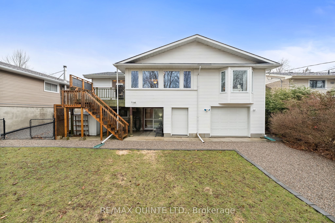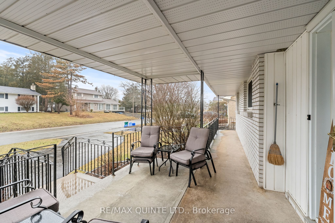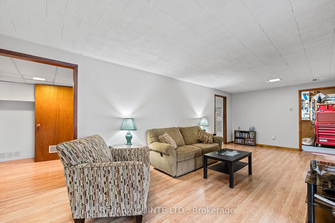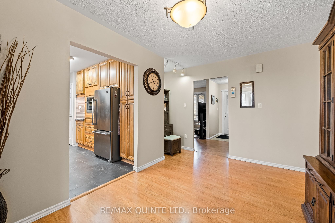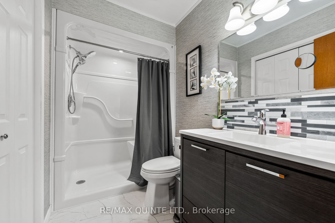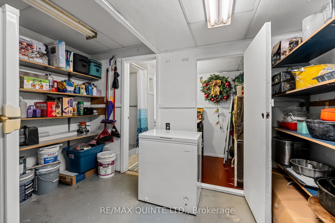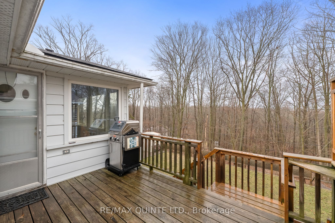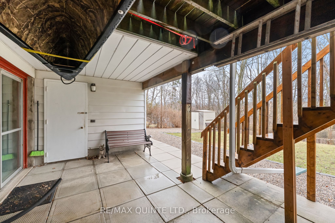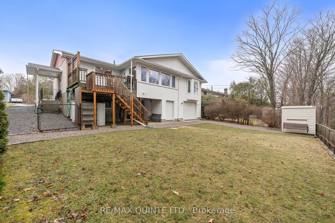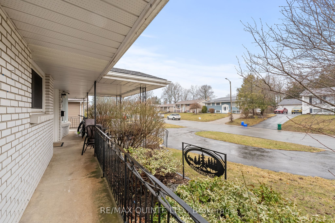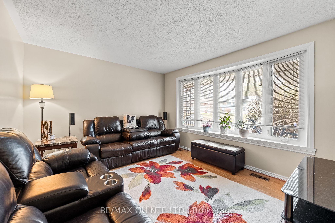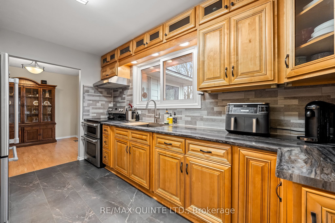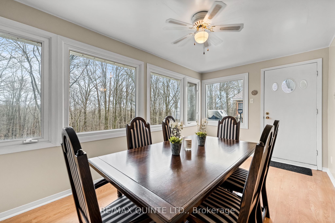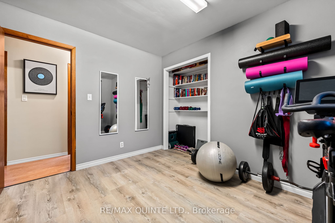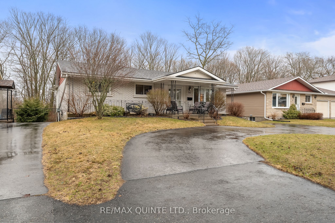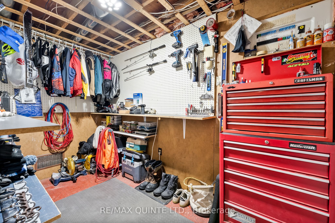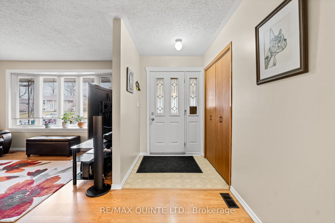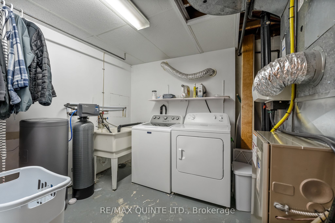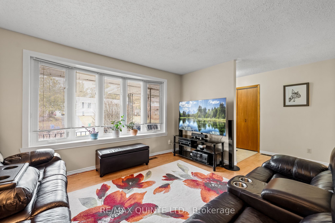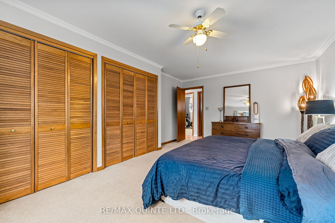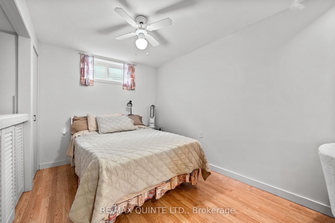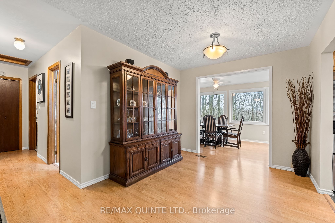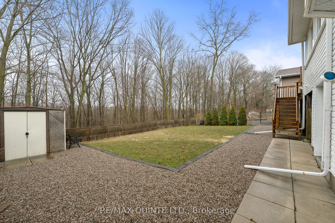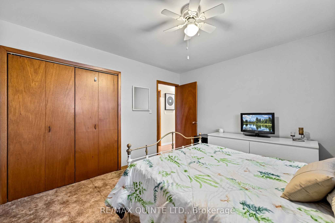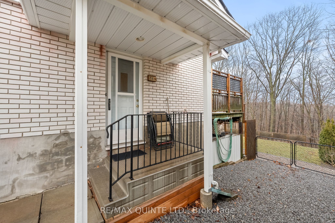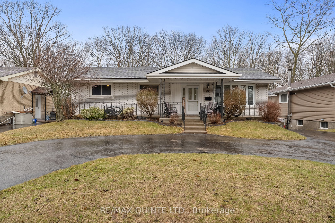
List Price: $549,000
28 Parkview Heights, Quinte West, K8V 5L7
- By RE/MAX QUINTE LTD.
Detached|MLS - #X12062741|New
5 Bed
2 Bath
1100-1500 Sqft.
None Garage
Price comparison with similar homes in Quinte West
Compared to 7 similar homes
-20.4% Lower↓
Market Avg. of (7 similar homes)
$689,686
Note * Price comparison is based on the similar properties listed in the area and may not be accurate. Consult licences real estate agent for accurate comparison
Room Information
| Room Type | Features | Level |
|---|---|---|
| Living Room 4.29 x 3.72 m | Bay Window, Laminate | Main |
| Kitchen 4.02 x 2.56 m | Stainless Steel Sink, Overlooks Ravine | Main |
| Dining Room 4.65 x 2 m | Large Window, Laminate, Overlooks Ravine | Main |
| Primary Bedroom 4 x 3.82 m | Bay Window, Double Closet, Overlooks Ravine | Main |
| Bedroom 2 3.61 x 3 m | Large Closet, Window, Ceiling Fan(s) | Main |
| Bedroom 3 3.46 x 2 m | Large Closet, Window, Laminate | Main |
| Bedroom 4 4.29 x 3.46 m | Large Closet, B/I Shelves, Laminate | Basement |
| Bedroom 5 3.17 x 2.29 m | Closet, Laminate | Basement |
Client Remarks
Tucked away in a quiet, family-friendly neighbourhood minutes away from CFB Trenton, this beautifully updated 3+2 bedroom, 2-bathroom, bungalow offers the perfect blend of comfort, space, and scenic surroundings. Backing onto a ravine, the fully finished walk-out basement provides direct access to a fenced backyard, creating an ideal setting for relaxation and entertaining. Step inside to discover an updated kitchen (2024) featuring new flooring, countertops, sink, backsplash, and cupboards, plus a built-in coffee bar - perfect for your morning routine. The main level has an exceptionally large primary bedroom with two closets and a bay window overlooking the ravine. The updated main level bathroom adds to the home's updated, modern appeal. At the heart of the home, the sunroom - currently used as a spacious dining room - is bathed in natural light and offers a seamless transition to the deck with new stairs leading into the backyard. Downstairs, the freshly painted large rec room provides plenty of space for family gatherings, while the workshop is perfect for hobbyists or DIY enthusiasts. Need extra storage? This home delivers with ample closets, storage spaces, two garden sheds and a garage attached to the workshop. Additional updates include a new water softener (2024), A/C (2020), and new appliances, ensuring worry-free living. Outside, the covered front porch and circular driveway add convenience and curb appeal. Located near schools, Hanna Park, and essential amenities, this home is an excellent choice for families, downsizers, or anyone looking for a peaceful retreat with modern comforts.
Property Description
28 Parkview Heights, Quinte West, K8V 5L7
Property type
Detached
Lot size
< .50 acres
Style
Bungalow
Approx. Area
N/A Sqft
Home Overview
Last check for updates
Virtual tour
N/A
Basement information
Finished with Walk-Out,Full
Building size
N/A
Status
In-Active
Property sub type
Maintenance fee
$N/A
Year built
2025
Walk around the neighborhood
28 Parkview Heights, Quinte West, K8V 5L7Nearby Places

Shally Shi
Sales Representative, Dolphin Realty Inc
English, Mandarin
Residential ResaleProperty ManagementPre Construction
Mortgage Information
Estimated Payment
$0 Principal and Interest
 Walk Score for 28 Parkview Heights
Walk Score for 28 Parkview Heights

Book a Showing
Tour this home with Shally
Frequently Asked Questions about Parkview Heights
Recently Sold Homes in Quinte West
Check out recently sold properties. Listings updated daily
No Image Found
Local MLS®️ rules require you to log in and accept their terms of use to view certain listing data.
No Image Found
Local MLS®️ rules require you to log in and accept their terms of use to view certain listing data.
No Image Found
Local MLS®️ rules require you to log in and accept their terms of use to view certain listing data.
No Image Found
Local MLS®️ rules require you to log in and accept their terms of use to view certain listing data.
No Image Found
Local MLS®️ rules require you to log in and accept their terms of use to view certain listing data.
No Image Found
Local MLS®️ rules require you to log in and accept their terms of use to view certain listing data.
No Image Found
Local MLS®️ rules require you to log in and accept their terms of use to view certain listing data.
No Image Found
Local MLS®️ rules require you to log in and accept their terms of use to view certain listing data.
Check out 100+ listings near this property. Listings updated daily
See the Latest Listings by Cities
1500+ home for sale in Ontario
