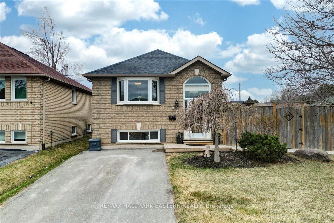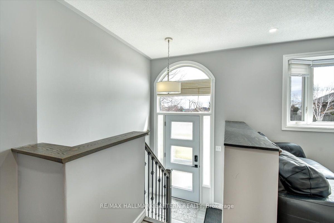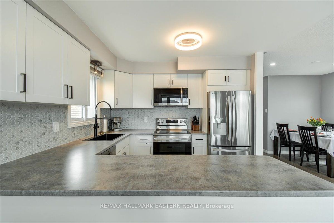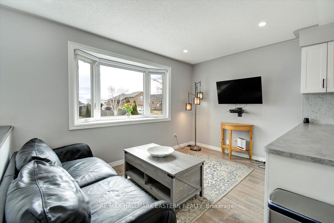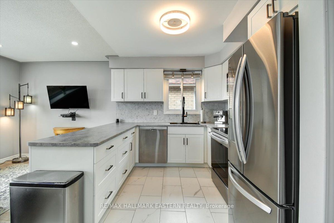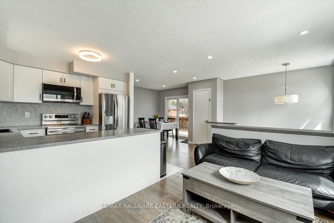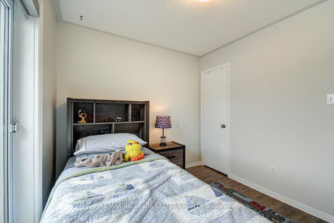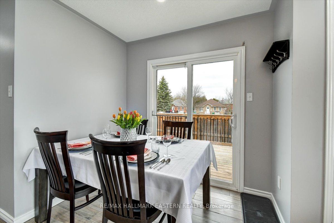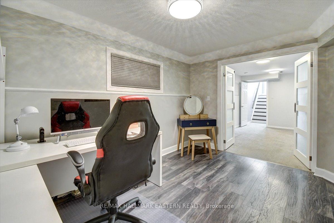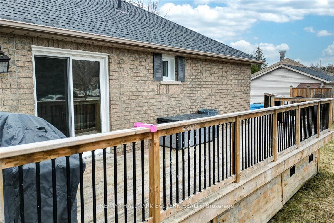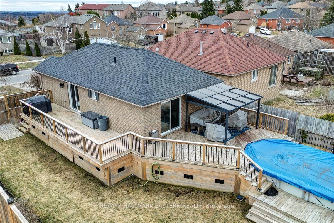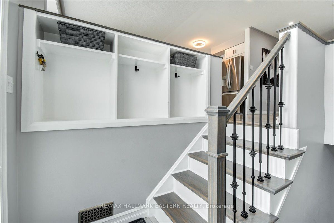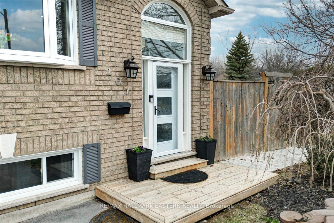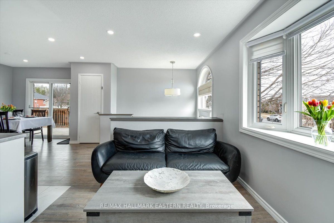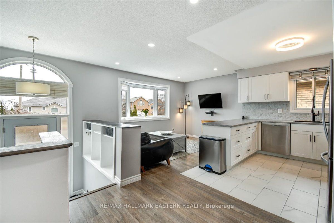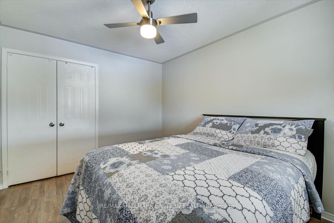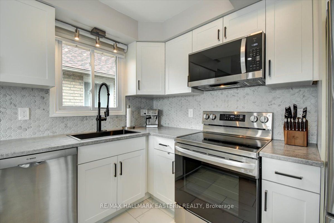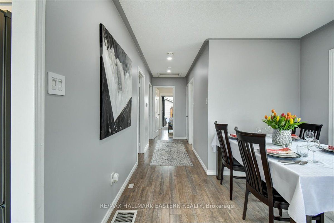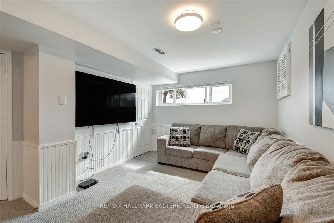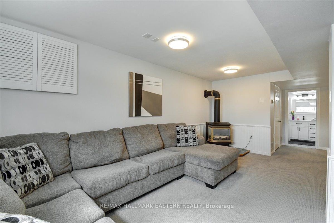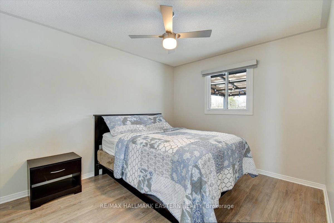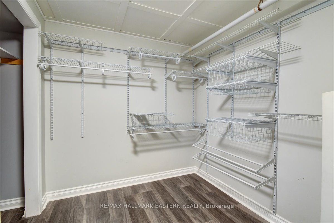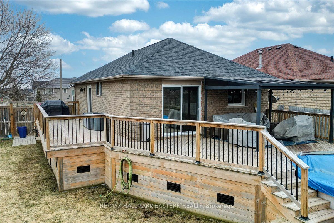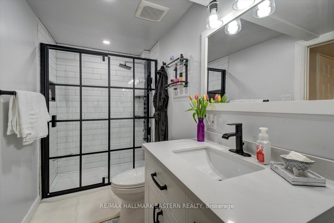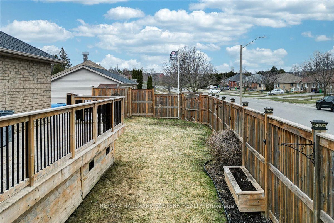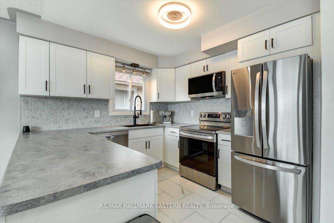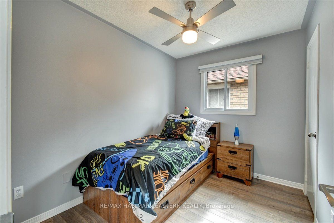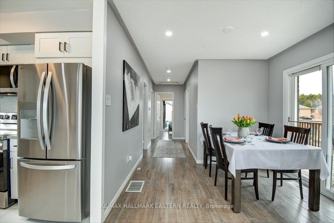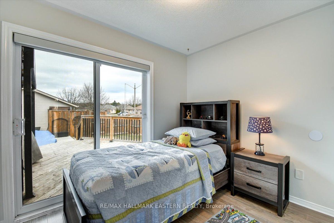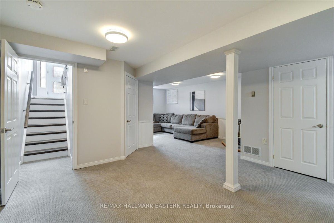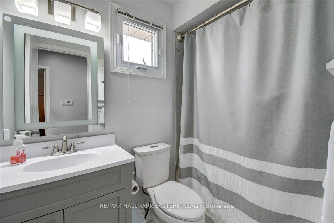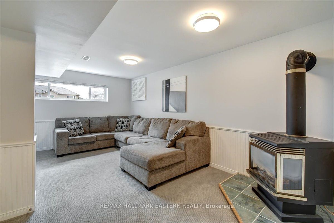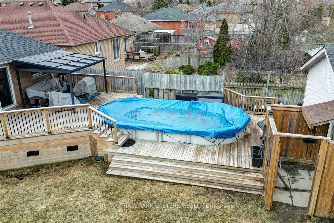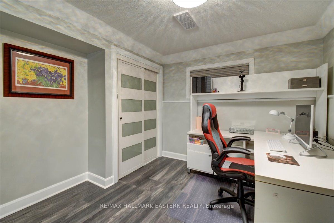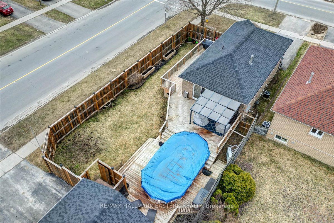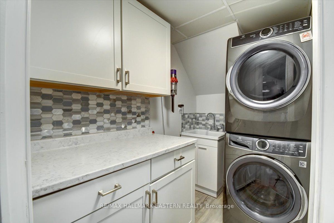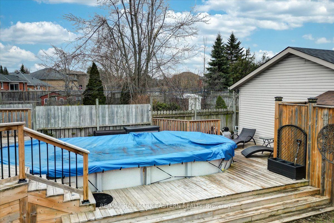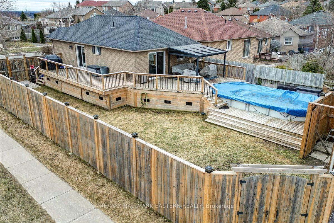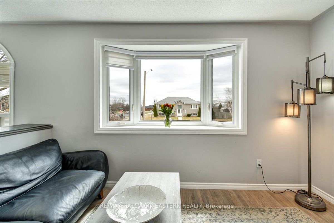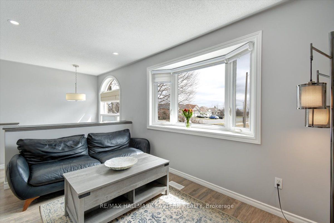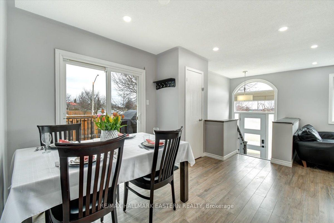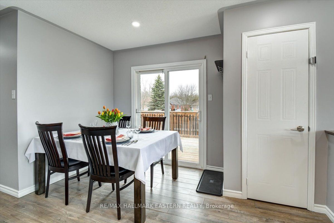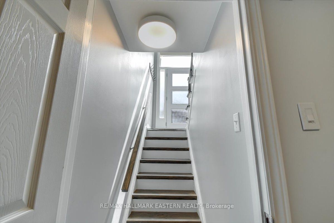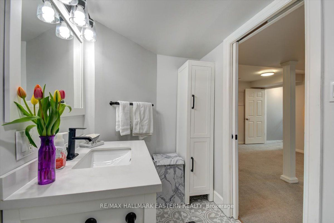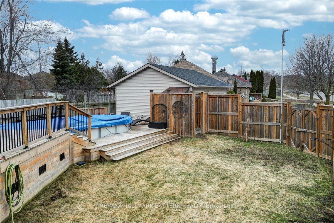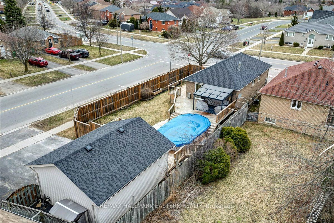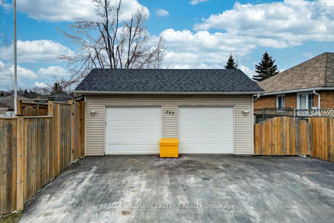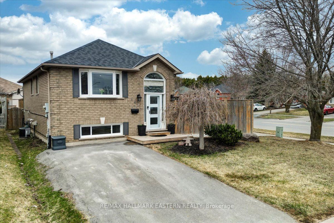
List Price: $659,900
207 Milroy Drive, Peterborough North, K9H 7M8
- By RE/MAX HALLMARK EASTERN REALTY
Detached|MLS - #X12091663|New
4 Bed
2 Bath
700-1100 Sqft.
196.62 x 37.66 Feet
Detached Garage
Price comparison with similar homes in Peterborough North
Compared to 4 similar homes
7.2% Higher↑
Market Avg. of (4 similar homes)
$615,700
Note * Price comparison is based on the similar properties listed in the area and may not be accurate. Consult licences real estate agent for accurate comparison
Room Information
| Room Type | Features | Level |
|---|---|---|
| Primary Bedroom 3.05 x 3.69 m | Main | |
| Bedroom 2 3.04 x 2.64 m | Main | |
| Bedroom 3 3.05 x 2.39 m | Main | |
| Dining Room 3.02 x 4.31 m | Main | |
| Living Room 3.8 x 2.55 m | Main | |
| Kitchen 3.14 x 2.75 m | Main | |
| Bedroom 4 3.3 x 2.87 m | Basement |
Client Remarks
Backyard Oasis with Heated Garage, Pool, Modern Kitchen & Oversized Deck on Rare Corner Lot! Welcome to 207 Milroy Drive, a beautifully upgraded 3+1 bedroom, 2 full bathroom home , situate on a rare 8,000 sq. ft. corner lot in Peterborough's desirable North end. Enjoy a brand-new modern kitchen with state-of-the-art stainless steel appliances, all featuring Wi-Fi connectivity for smart home convenience. The interior has been freshly painted, and the flexible layout includes 3 bedrooms upstairs and a bonus bedroom or office in the finished basement. Each bedroom is equipped with custom zebra sheers and roller blinds, creating a room darkening environment for restful sleep. A gas fireplace in the basement adds warmth and charm to the space, creating a cozy atmosphere. The modern bathroom features include sleek finishes with quartz countertops, a rain shower with body jets, and mosaic flooring. This standout property features newly replaced driveways with parking for up to 6 vehicles, plus a spacious 800 sq. ft. detached, heated garage with epoxy flooring, ideal for a workshop, home gym, or extra storage. Step outside to your private backyard oasis, fully enclosed by a privacy fence. Enjoy the 12' x 24' heated, above-ground pool, entertain on the large wraparound deck, or unwind beneath the 12' x 10' pergola. The outdoor space also includes natural gas hookups for your BBQ and built-in raised garden beds, perfect for growing vegetables, herbs, and flowers. Enjoy peace of mind with a new roof, new water heater, and a new furnace, all ensuring long-term comfort and efficiency. Located in a family-friendly neighbourhood close to schools, parks, and amenities, 207 Milroy Drive offers a rare combination of style, space, and functionality.
Property Description
207 Milroy Drive, Peterborough North, K9H 7M8
Property type
Detached
Lot size
N/A acres
Style
Bungalow
Approx. Area
N/A Sqft
Home Overview
Last check for updates
Virtual tour
N/A
Basement information
Finished,Full
Building size
N/A
Status
In-Active
Property sub type
Maintenance fee
$N/A
Year built
--
Walk around the neighborhood
207 Milroy Drive, Peterborough North, K9H 7M8Nearby Places

Shally Shi
Sales Representative, Dolphin Realty Inc
English, Mandarin
Residential ResaleProperty ManagementPre Construction
Mortgage Information
Estimated Payment
$0 Principal and Interest
 Walk Score for 207 Milroy Drive
Walk Score for 207 Milroy Drive

Book a Showing
Tour this home with Shally
Frequently Asked Questions about Milroy Drive
Recently Sold Homes in Peterborough North
Check out recently sold properties. Listings updated daily
No Image Found
Local MLS®️ rules require you to log in and accept their terms of use to view certain listing data.
No Image Found
Local MLS®️ rules require you to log in and accept their terms of use to view certain listing data.
No Image Found
Local MLS®️ rules require you to log in and accept their terms of use to view certain listing data.
No Image Found
Local MLS®️ rules require you to log in and accept their terms of use to view certain listing data.
No Image Found
Local MLS®️ rules require you to log in and accept their terms of use to view certain listing data.
No Image Found
Local MLS®️ rules require you to log in and accept their terms of use to view certain listing data.
No Image Found
Local MLS®️ rules require you to log in and accept their terms of use to view certain listing data.
No Image Found
Local MLS®️ rules require you to log in and accept their terms of use to view certain listing data.
Check out 100+ listings near this property. Listings updated daily
See the Latest Listings by Cities
1500+ home for sale in Ontario
