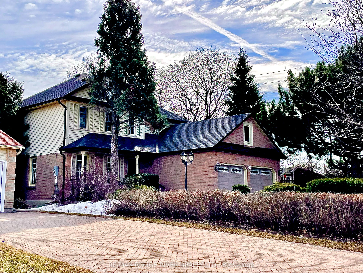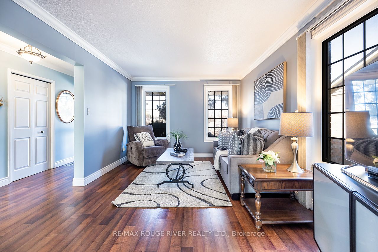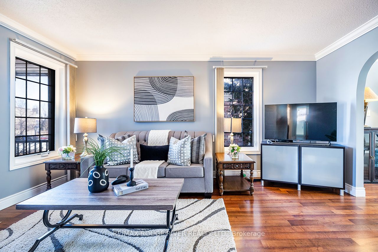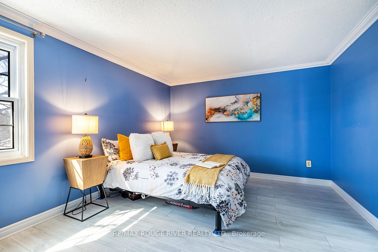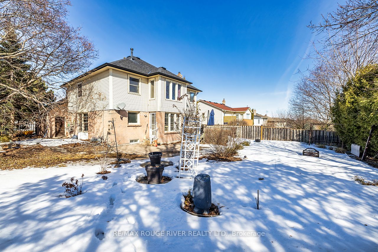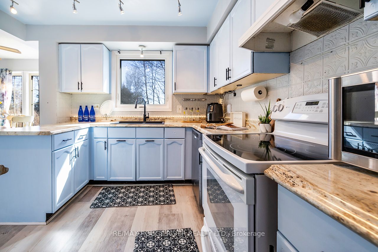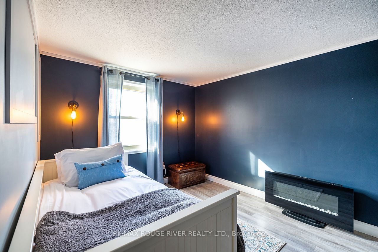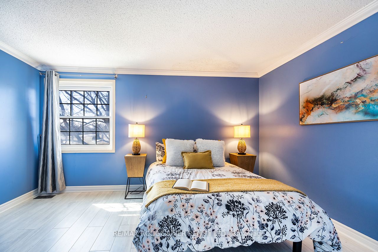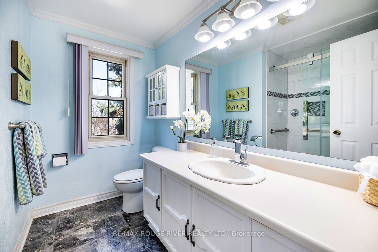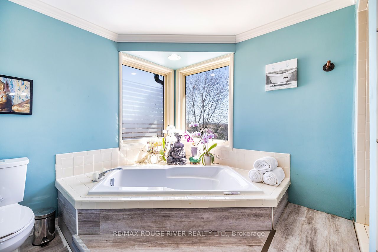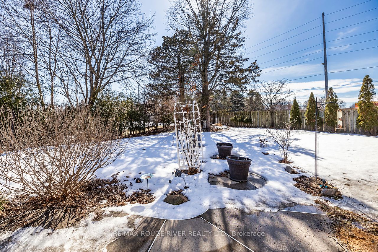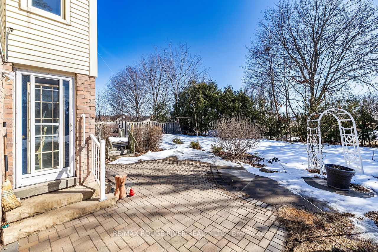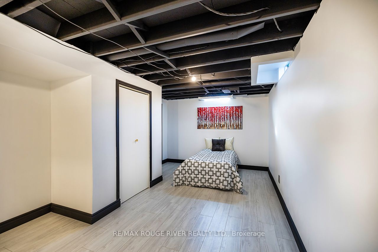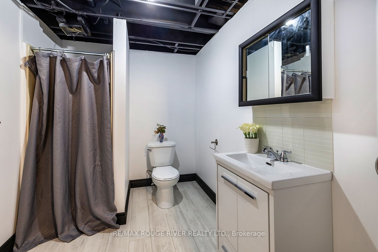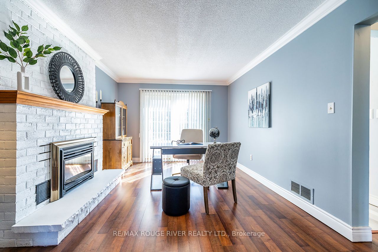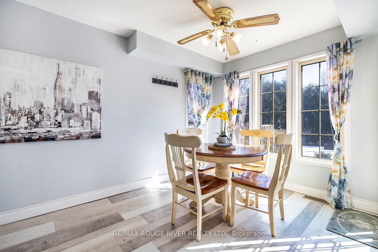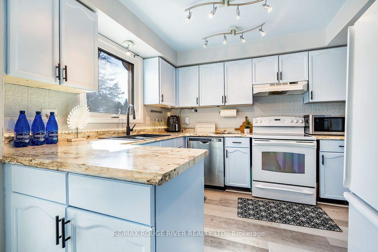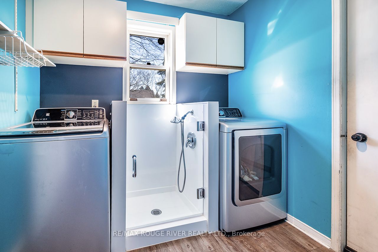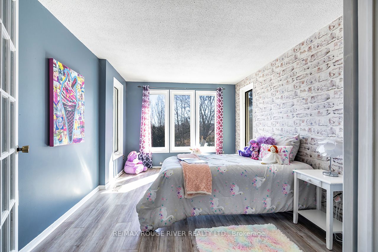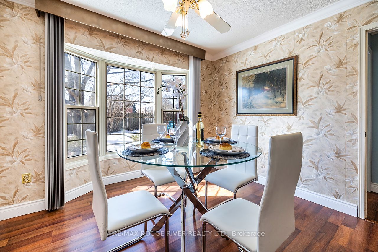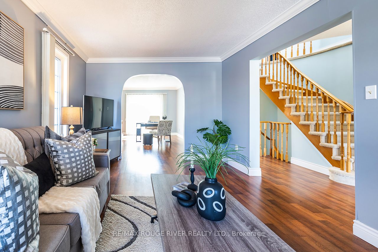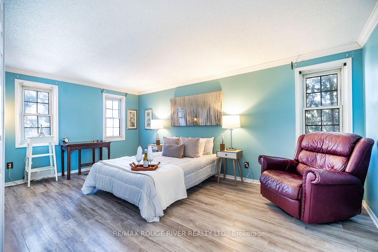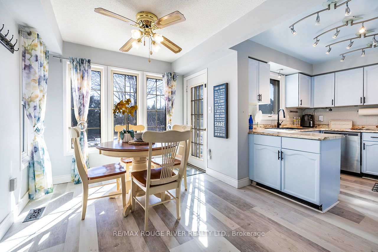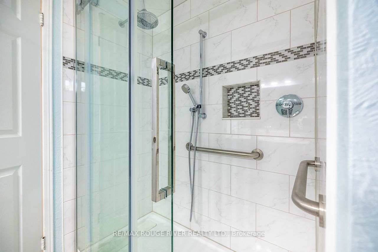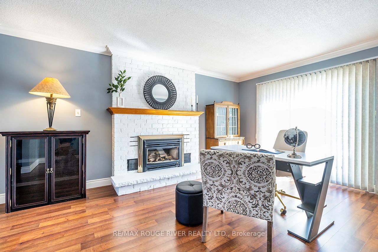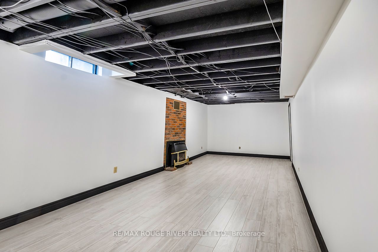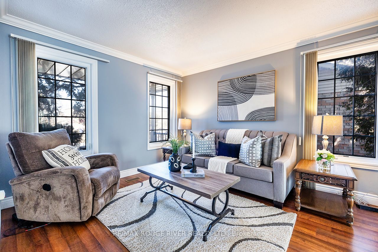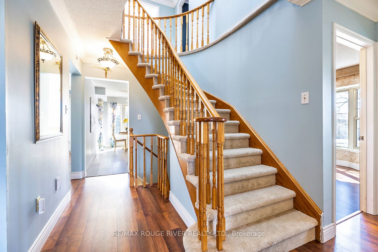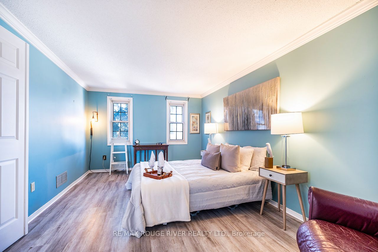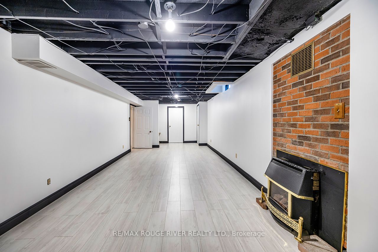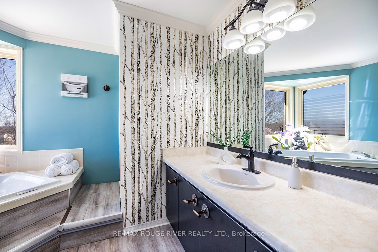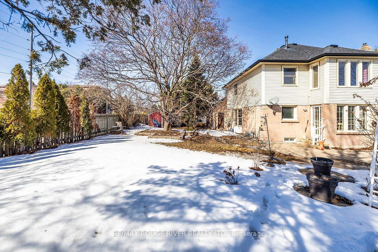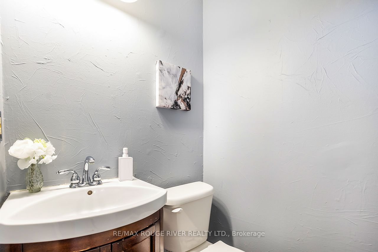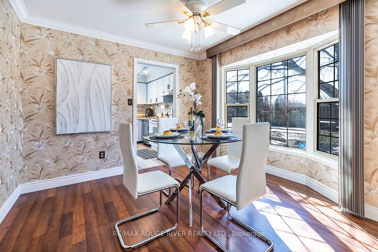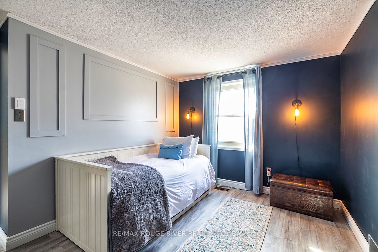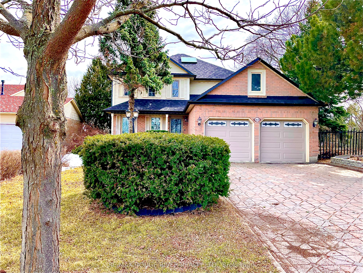
List Price: $980,000
612 Prestwick Drive, Oshawa, L1J 7P3
- By RE/MAX ROUGE RIVER REALTY LTD.
Detached|MLS - #E12027166|New
5 Bed
4 Bath
2000-2500 Sqft.
Attached Garage
Price comparison with similar homes in Oshawa
Compared to 28 similar homes
-18.2% Lower↓
Market Avg. of (28 similar homes)
$1,197,596
Note * Price comparison is based on the similar properties listed in the area and may not be accurate. Consult licences real estate agent for accurate comparison
Room Information
| Room Type | Features | Level |
|---|---|---|
| Living Room 4.96 x 3.33 m | Laminate, Open Concept, Overlooks Family | Main |
| Kitchen 5.69 x 3.84 m | Eat-in Kitchen, Pantry, W/O To Yard | Main |
| Dining Room 3.58 x 3.24 m | Laminate, Overlooks Backyard, Bay Window | Main |
| Primary Bedroom 5.16 x 3.28 m | 4 Pc Ensuite, Laminate, Walk-In Closet(s) | Second |
| Bedroom 2 4.2 x 3.35 m | Double Closet, Laminate, Large Window | Second |
| Bedroom 3 3.96 x 2.93 m | Laminate, Large Window | Second |
| Bedroom 4 3.75 x 3.05 m | Laminate, Large Window, French Doors | Second |
| Bedroom 5 6.05 x 3.22 m | 3 Pc Ensuite, Laminate, Closet | Basement |
Client Remarks
Welcome 612 Prestwick Drive!! This Finely Appointed 4 Bedroom, 4 Bathroom 2 Storey Home In The Beautiful Community Of McLaughlin, Sits On An Oversized Corner Lot! Plenty Of Room Play And Relax In This Very Private, Tranquil Backyard Oasis! No Houses Directly Behind! The South Facing Backyard Bathes In Sunlight. Great For Gardeners!! This House Feels Like Home With A Spacious Well Laid Out Main Floor. Upstairs You'll Find Recently Installed Broadloom (Feb '25), Oversized Bedrooms And Updated Bathrooms. The Home Boasts Over 2800 Sq Ft Of Finished Living Space Including The Basement Which Just Received Newer Paint, High Quality Flooring Throughout, And Updates To The 3-Piece Bathroom. Pet Lovers With Adore the Dog Bath In the Mud Room/Laundry Room With Access From The Full 2 Car Garage. Nothing To Do But Move In And Call It Home!
Property Description
612 Prestwick Drive, Oshawa, L1J 7P3
Property type
Detached
Lot size
N/A acres
Style
2-Storey
Approx. Area
N/A Sqft
Home Overview
Last check for updates
Virtual tour
N/A
Basement information
Finished
Building size
N/A
Status
In-Active
Property sub type
Maintenance fee
$N/A
Year built
--
Walk around the neighborhood
612 Prestwick Drive, Oshawa, L1J 7P3Nearby Places

Shally Shi
Sales Representative, Dolphin Realty Inc
English, Mandarin
Residential ResaleProperty ManagementPre Construction
Mortgage Information
Estimated Payment
$0 Principal and Interest
 Walk Score for 612 Prestwick Drive
Walk Score for 612 Prestwick Drive

Book a Showing
Tour this home with Shally
Frequently Asked Questions about Prestwick Drive
Recently Sold Homes in Oshawa
Check out recently sold properties. Listings updated daily
No Image Found
Local MLS®️ rules require you to log in and accept their terms of use to view certain listing data.
No Image Found
Local MLS®️ rules require you to log in and accept their terms of use to view certain listing data.
No Image Found
Local MLS®️ rules require you to log in and accept their terms of use to view certain listing data.
No Image Found
Local MLS®️ rules require you to log in and accept their terms of use to view certain listing data.
No Image Found
Local MLS®️ rules require you to log in and accept their terms of use to view certain listing data.
No Image Found
Local MLS®️ rules require you to log in and accept their terms of use to view certain listing data.
No Image Found
Local MLS®️ rules require you to log in and accept their terms of use to view certain listing data.
No Image Found
Local MLS®️ rules require you to log in and accept their terms of use to view certain listing data.
Check out 100+ listings near this property. Listings updated daily
See the Latest Listings by Cities
1500+ home for sale in Ontario
