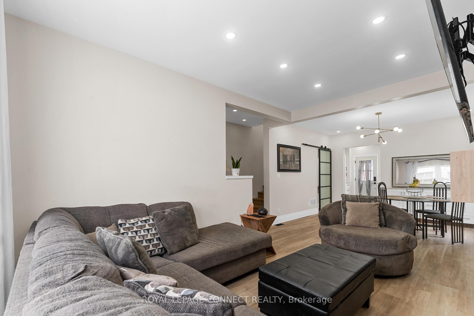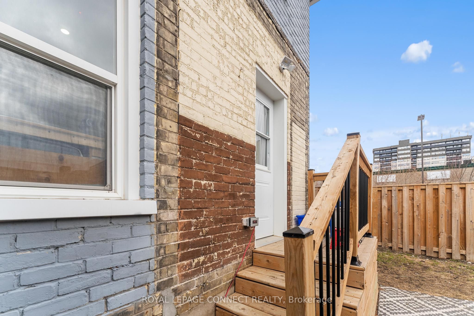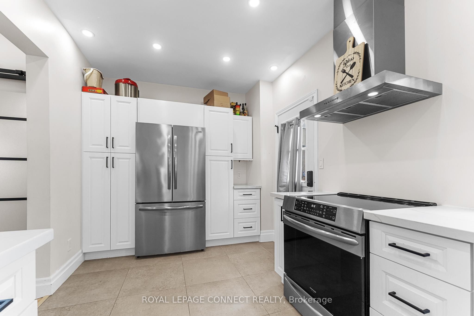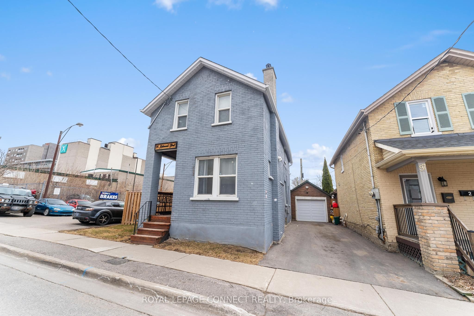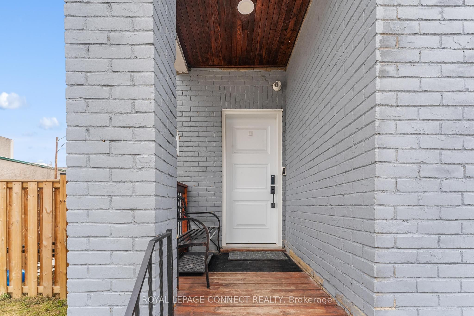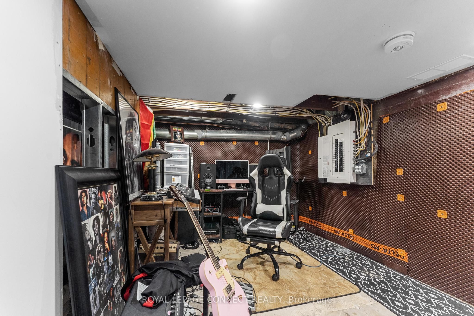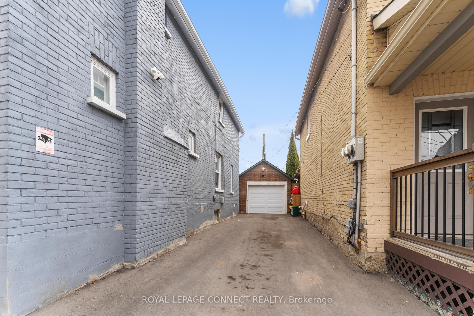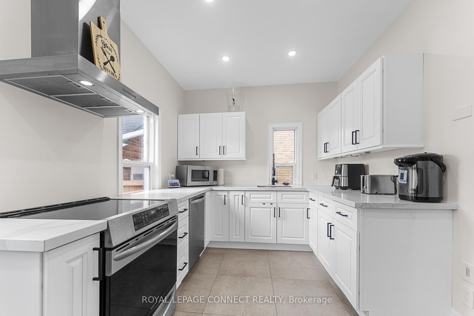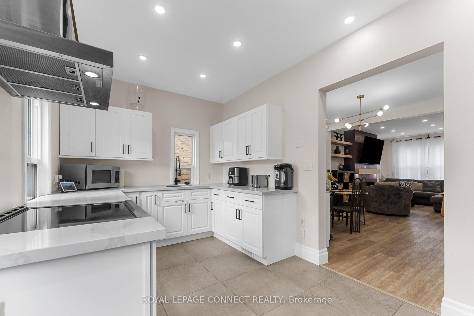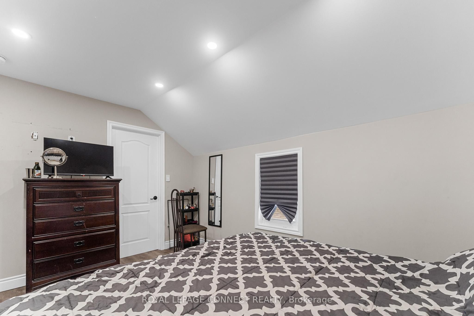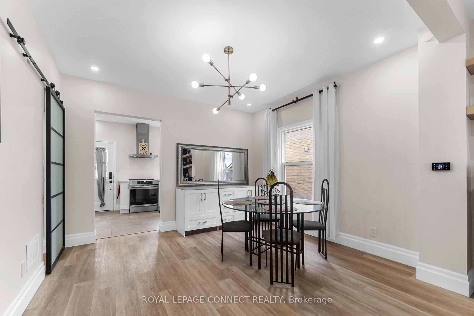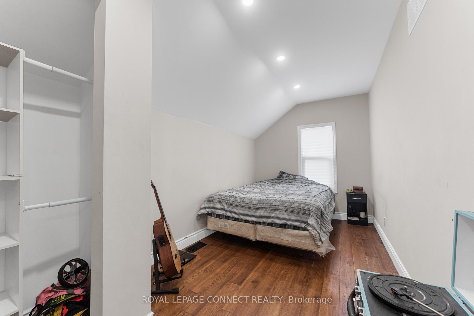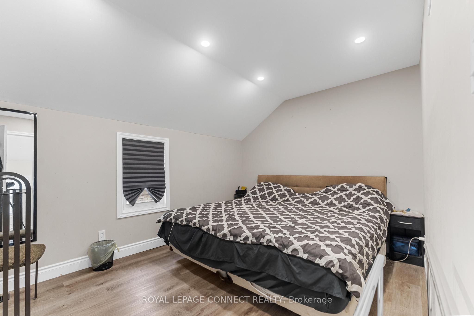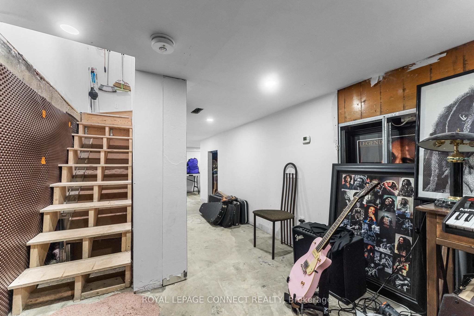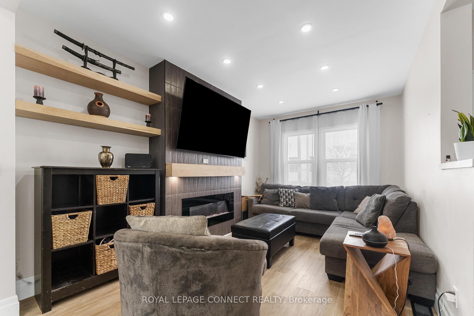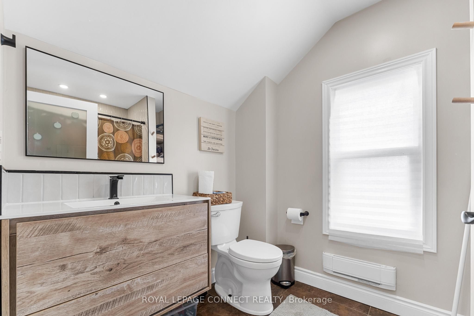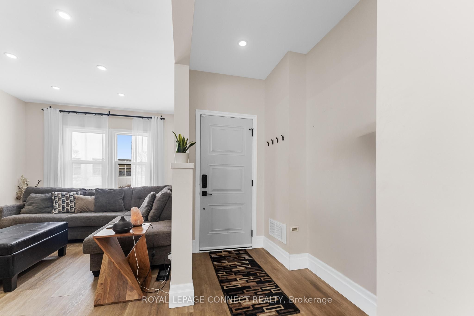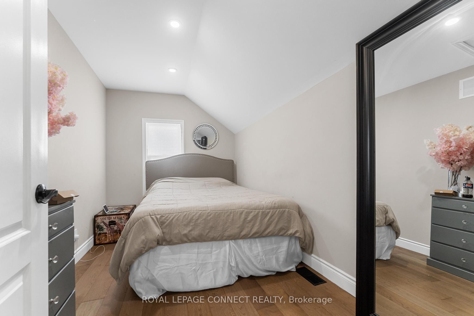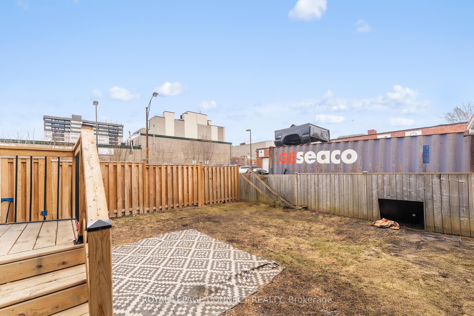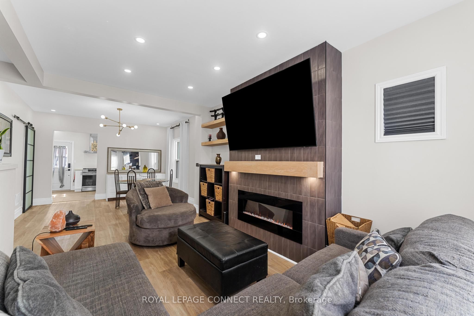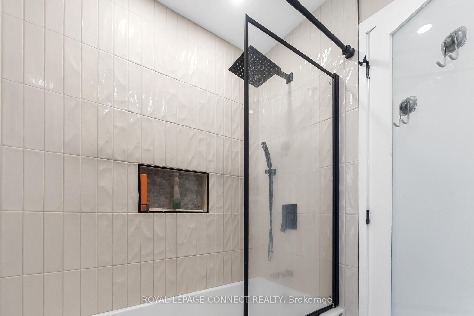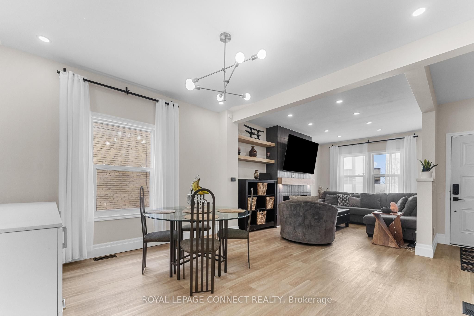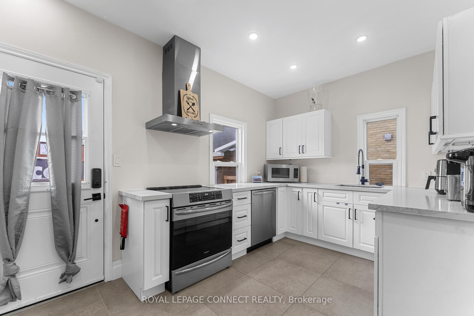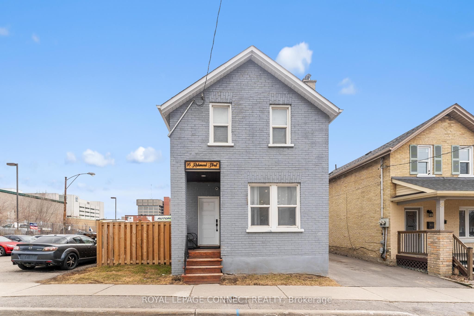
List Price: $629,900
95 Richmond Street, Oshawa, L1G 1E3
- By ROYAL LEPAGE CONNECT REALTY
Detached|MLS - #E12054237|New
3 Bed
1 Bath
1100-1500 Sqft.
Detached Garage
Price comparison with similar homes in Oshawa
Compared to 9 similar homes
-23.5% Lower↓
Market Avg. of (9 similar homes)
$823,077
Note * Price comparison is based on the similar properties listed in the area and may not be accurate. Consult licences real estate agent for accurate comparison
Room Information
| Room Type | Features | Level |
|---|---|---|
| Living Room 3.19 x 4.63 m | Electric Fireplace, Laminate, Pot Lights | Main |
| Dining Room 3.78 x 3.65 m | Open Concept, Laminate, Pot Lights | Main |
| Kitchen 4.73 x 2.74 m | W/O To Yard, Ceramic Floor, Stainless Steel Appl | Main |
| Primary Bedroom 4.1 x 2.85 m | Walk-In Closet(s), Laminate | Second |
| Bedroom 3.74 x 2.32 m | Closet, Laminate | Second |
| Bedroom 4.88 x 2.33 m | Closet, Laminate | Second |
Client Remarks
Welcome Home! This expertly renovated 3-bedroom smart home is ideal for any buyer seeking luxurious, turnkey living! Step inside and get ready to be impressed! The main floor has been transformed into a modern layout with high-quality finishes and attention to details. The living room boasts a sleek electric fireplace, complete with Bluetooth speakers and stylish tile accents, perfect for cozy nights by the fire. The updated kitchen features contemporary quartz countertops, tons of cupboard space, top-of-the-line stainless steel appliances (2023),elegant large-format porcelain tiles, under-cabinet lighting and glass washer. All flooring on the main level was updated in 2023. Ascend the red oak stairs and discover three generously sized bedrooms. The primary bedroom includes a spacious walk-in closet with a window for plenty of natural light. The bathroom has been fully remodeled, featuring a rainfall showerhead, and luxurious textured tile finishes (all 2023). The basement is currently rough-in for a 2-piecebath. The exterior showcases new eavestroughs and fascia (2023) on both the home and the single-car detached garage which is equipped with an electrical panel. The home's eavestroughs are enhanced with phone-enabled smart lights. Situated just a short walk from the Oshawa Valley Botanical Gardens, Vibrant Local Shops & Restaurants, the Oshawa Golf Club, Parkwood Estates, Lakeridge Hospital, Schools and Local Transit. Convenience at your fingertips! Property zoned CBD-B.T25, permitted uses include a wide variety of residential and commercial establishments, such as apartment buildings, nursing homes, offices, retail shops, and various service businesses.
Property Description
95 Richmond Street, Oshawa, L1G 1E3
Property type
Detached
Lot size
N/A acres
Style
2-Storey
Approx. Area
N/A Sqft
Home Overview
Last check for updates
Virtual tour
N/A
Basement information
Partially Finished
Building size
N/A
Status
In-Active
Property sub type
Maintenance fee
$N/A
Year built
--
Walk around the neighborhood
95 Richmond Street, Oshawa, L1G 1E3Nearby Places

Shally Shi
Sales Representative, Dolphin Realty Inc
English, Mandarin
Residential ResaleProperty ManagementPre Construction
Mortgage Information
Estimated Payment
$0 Principal and Interest
 Walk Score for 95 Richmond Street
Walk Score for 95 Richmond Street

Book a Showing
Tour this home with Shally
Frequently Asked Questions about Richmond Street
Recently Sold Homes in Oshawa
Check out recently sold properties. Listings updated daily
No Image Found
Local MLS®️ rules require you to log in and accept their terms of use to view certain listing data.
No Image Found
Local MLS®️ rules require you to log in and accept their terms of use to view certain listing data.
No Image Found
Local MLS®️ rules require you to log in and accept their terms of use to view certain listing data.
No Image Found
Local MLS®️ rules require you to log in and accept their terms of use to view certain listing data.
No Image Found
Local MLS®️ rules require you to log in and accept their terms of use to view certain listing data.
No Image Found
Local MLS®️ rules require you to log in and accept their terms of use to view certain listing data.
No Image Found
Local MLS®️ rules require you to log in and accept their terms of use to view certain listing data.
No Image Found
Local MLS®️ rules require you to log in and accept their terms of use to view certain listing data.
Check out 100+ listings near this property. Listings updated daily
See the Latest Listings by Cities
1500+ home for sale in Ontario
