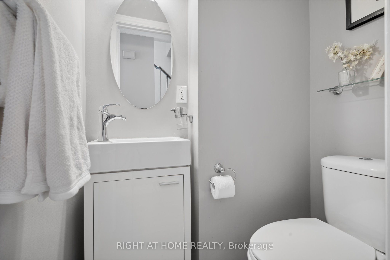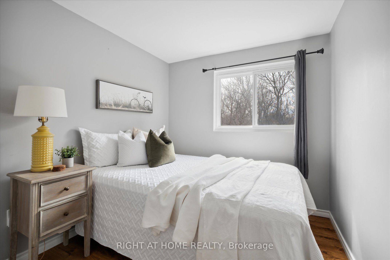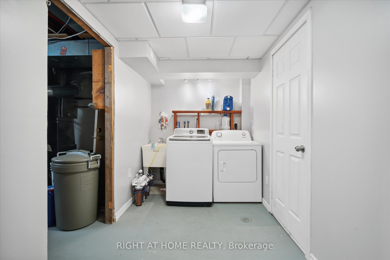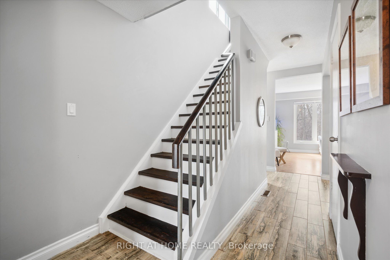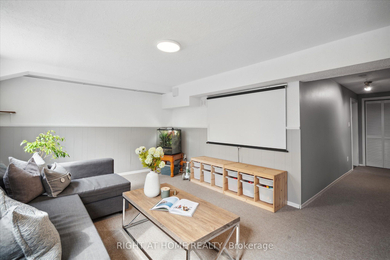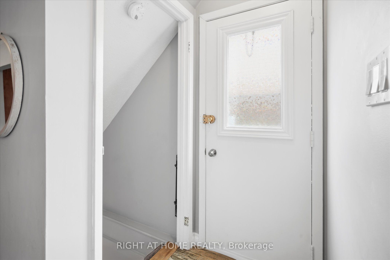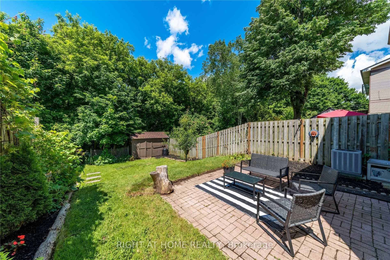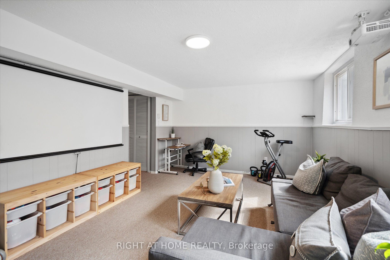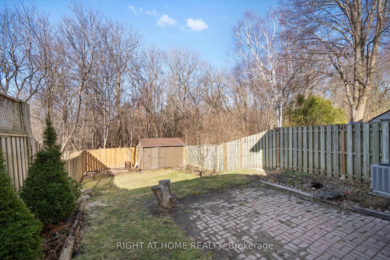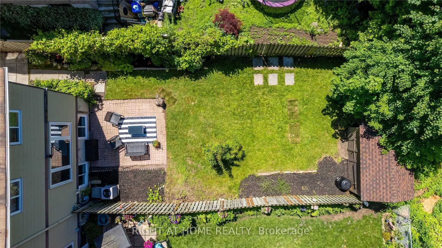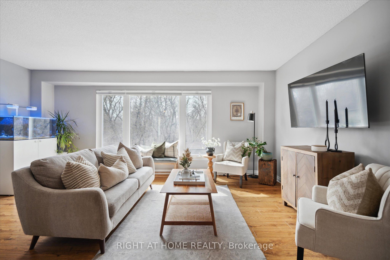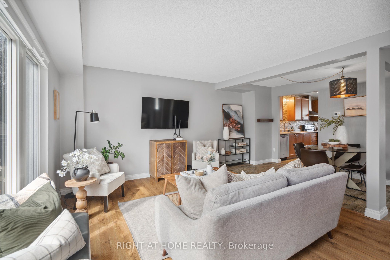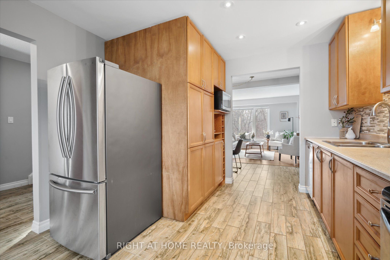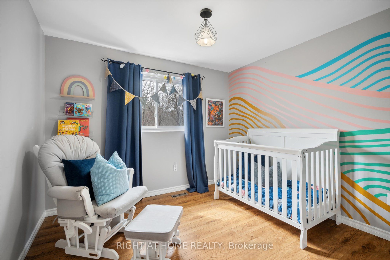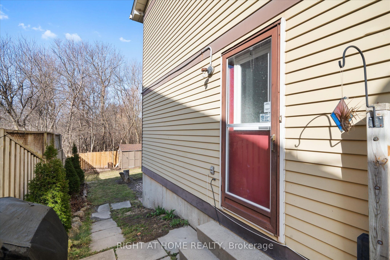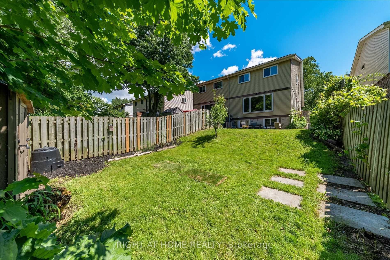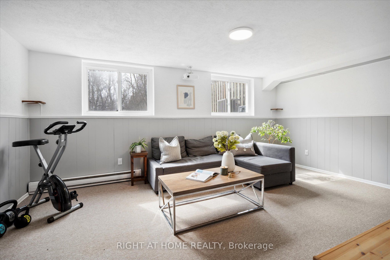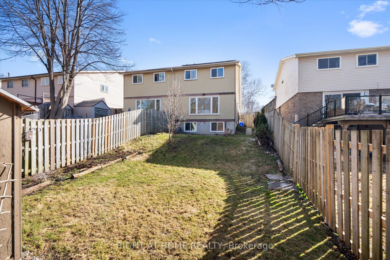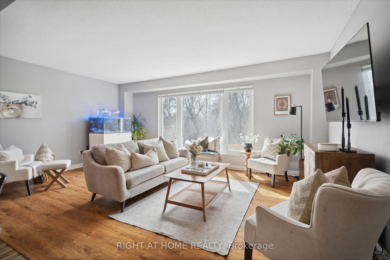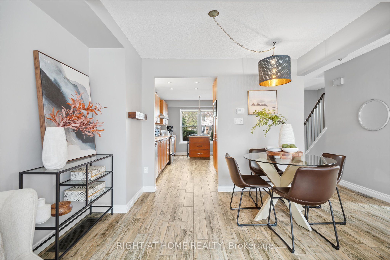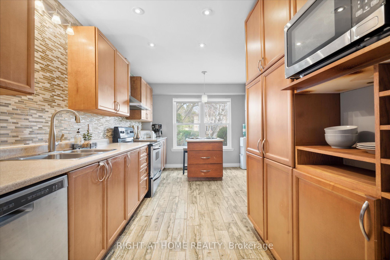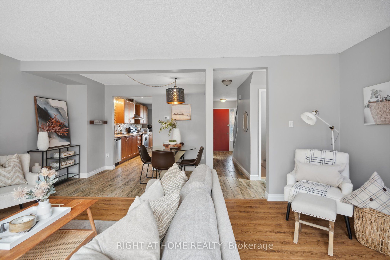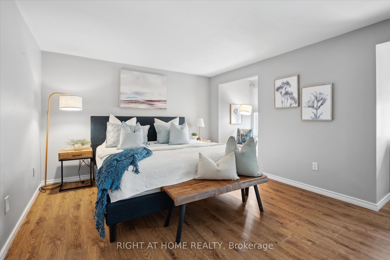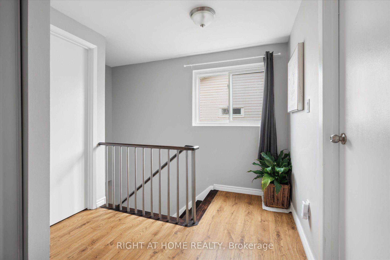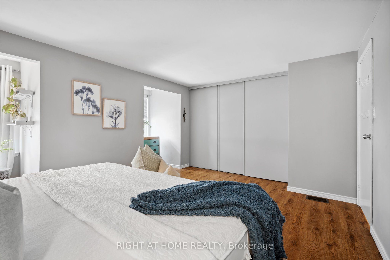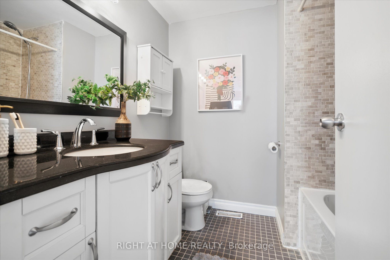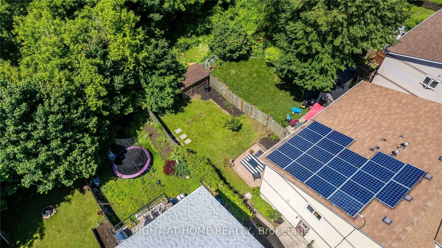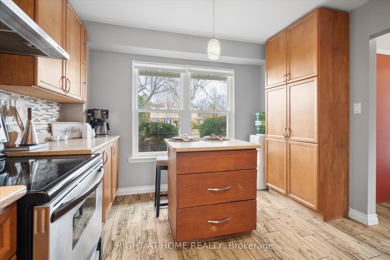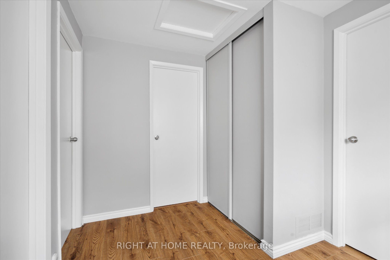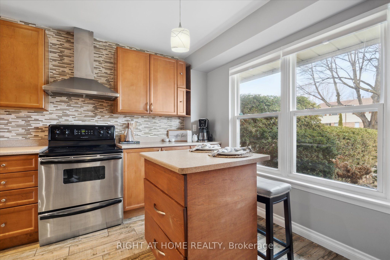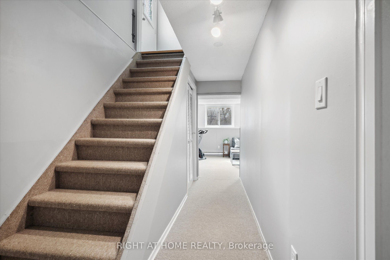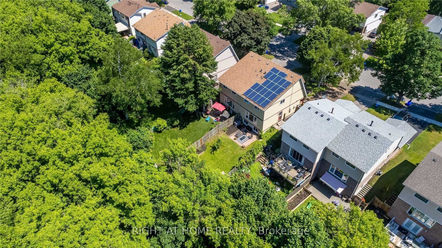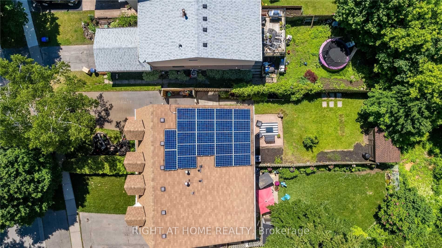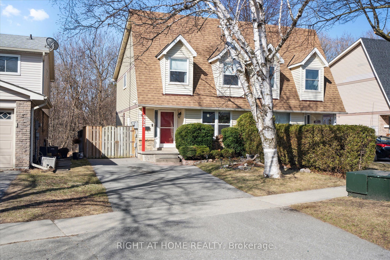
List Price: $599,990
522 Camelot Drive, Oshawa, L1K 1K4
- By RIGHT AT HOME REALTY
Semi-Detached |MLS - #E12071026|New
3 Bed
2 Bath
1100-1500 Sqft.
None Garage
Price comparison with similar homes in Oshawa
Compared to 13 similar homes
-4.9% Lower↓
Market Avg. of (13 similar homes)
$630,592
Note * Price comparison is based on the similar properties listed in the area and may not be accurate. Consult licences real estate agent for accurate comparison
Room Information
| Room Type | Features | Level |
|---|---|---|
| Kitchen 4.87 x 3.36 m | Pot Lights, Stainless Steel Appl, Large Window | Main |
| Dining Room 3.36 x 1.95 m | Open Concept, Laminate, Overlooks Backyard | Main |
| Living Room 5.55 x 3.74 m | Open Concept, Laminate, Overlooks Backyard | Main |
| Primary Bedroom 5.58 x 4.83 m | B/I Closet, Large Window, Laminate | Second |
| Bedroom 2 3.31 x 2.42 m | Closet, Large Window, Laminate | Second |
| Bedroom 3 3.54 x 3.02 m | Closet, Large Window, Laminate | Second |
Client Remarks
Welcome to 522 Camelot Dr. A Stunning Home on a Deep Ravine Lot! Experience the beauty of nature year-round with breathtaking views of lush, mature trees from summer through fall. This is a perfect blend of comfort and style. The main floor features an open-concept living and dining area that overlooks the ravine, creating a serene and picturesque backdrop. The kitchen is equipped with stainless steel appliances, ample cabinet storage, and a functional island with seating ideal for both casual meals and entertaining. Upstairs, you'll find three spacious bedrooms and a beautifully updated four-piece bathroom. The oversized primary bedroom boasts a large wall-to-wall closet for all your storage needs, along with two cozy nooks perfect for reading, relaxing, or a home office setup. The bright basement, with oversized above-ground windows, offers an inviting extension of the home. Currently used as a theatre room and work-from-home space, it provides endless possibilities to suit your lifestyle. Solar panels under contract which will reduce costs in the future and have a positive environmental impact. Additional highlights include durable laminate flooring throughout, a deep driveway with parking for 3 cars, and recent upgrades: Furnace (2018), A/C (2022), and Owned Hot Water Tank (2019). Located in a welcoming neighborhood, you're just a short walk from Harmony Creek Trails and in close proximity to Oshawa Costco Plaza. Plus, you're only minutes from HWY 401 and Oshawa GO Station for an effortless commute. Dont miss out on this fantastic opportunity to own a home in a prime location!
Property Description
522 Camelot Drive, Oshawa, L1K 1K4
Property type
Semi-Detached
Lot size
N/A acres
Style
2-Storey
Approx. Area
N/A Sqft
Home Overview
Last check for updates
Virtual tour
N/A
Basement information
Finished
Building size
N/A
Status
In-Active
Property sub type
Maintenance fee
$N/A
Year built
--
Walk around the neighborhood
522 Camelot Drive, Oshawa, L1K 1K4Nearby Places

Shally Shi
Sales Representative, Dolphin Realty Inc
English, Mandarin
Residential ResaleProperty ManagementPre Construction
Mortgage Information
Estimated Payment
$0 Principal and Interest
 Walk Score for 522 Camelot Drive
Walk Score for 522 Camelot Drive

Book a Showing
Tour this home with Shally
Frequently Asked Questions about Camelot Drive
Recently Sold Homes in Oshawa
Check out recently sold properties. Listings updated daily
No Image Found
Local MLS®️ rules require you to log in and accept their terms of use to view certain listing data.
No Image Found
Local MLS®️ rules require you to log in and accept their terms of use to view certain listing data.
No Image Found
Local MLS®️ rules require you to log in and accept their terms of use to view certain listing data.
No Image Found
Local MLS®️ rules require you to log in and accept their terms of use to view certain listing data.
No Image Found
Local MLS®️ rules require you to log in and accept their terms of use to view certain listing data.
No Image Found
Local MLS®️ rules require you to log in and accept their terms of use to view certain listing data.
No Image Found
Local MLS®️ rules require you to log in and accept their terms of use to view certain listing data.
No Image Found
Local MLS®️ rules require you to log in and accept their terms of use to view certain listing data.
Check out 100+ listings near this property. Listings updated daily
See the Latest Listings by Cities
1500+ home for sale in Ontario
