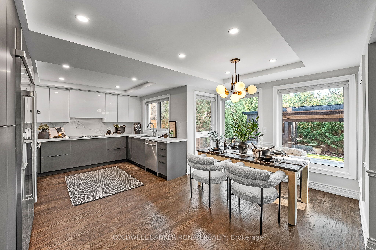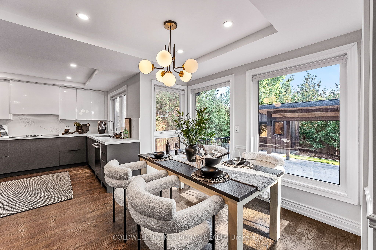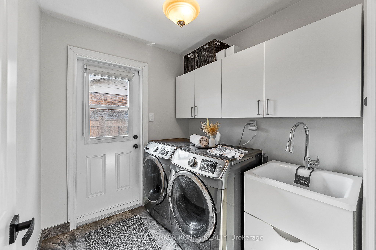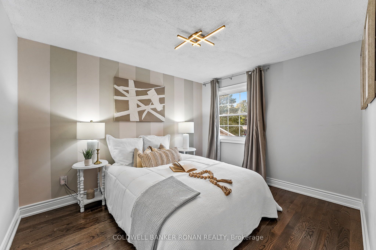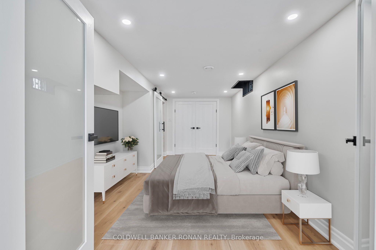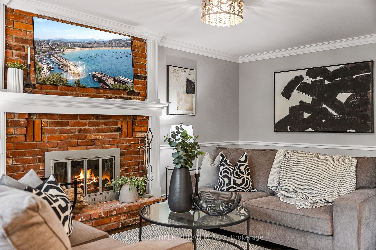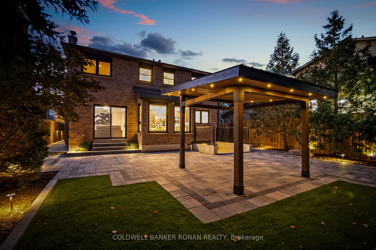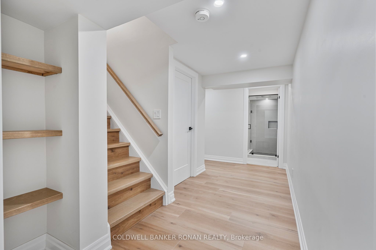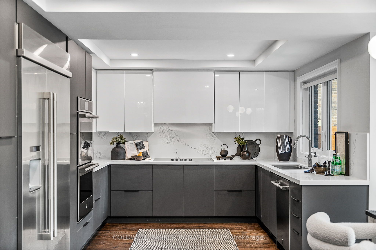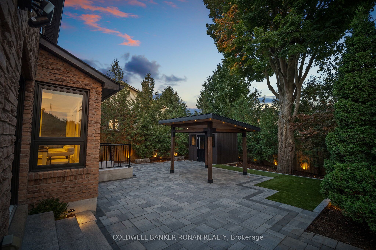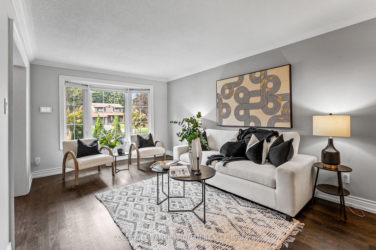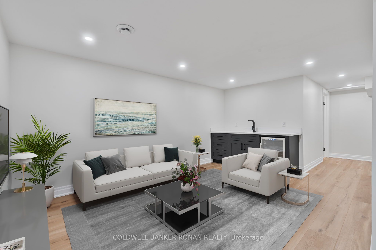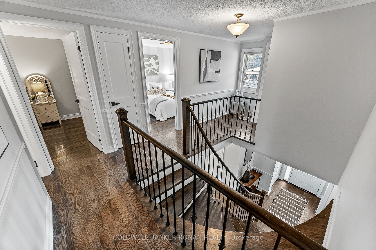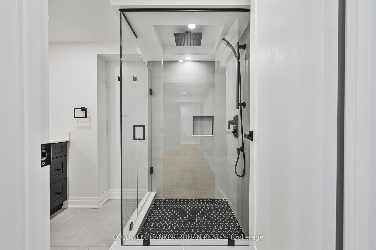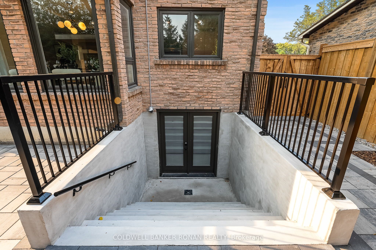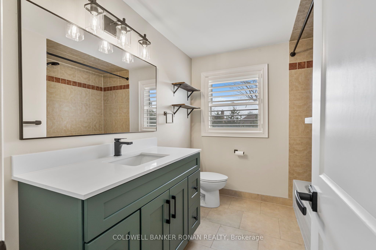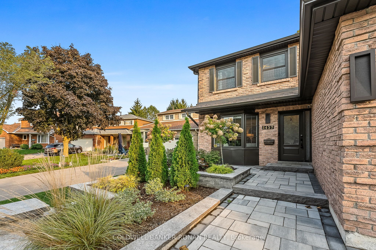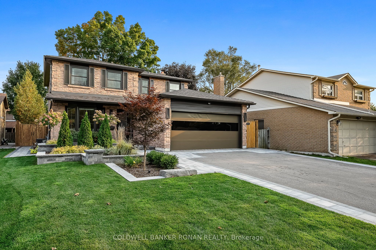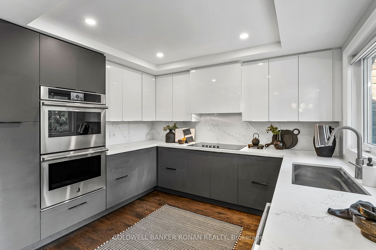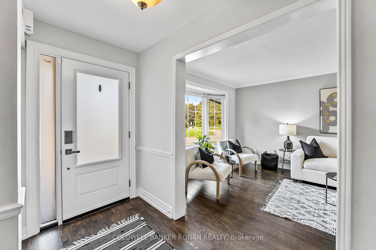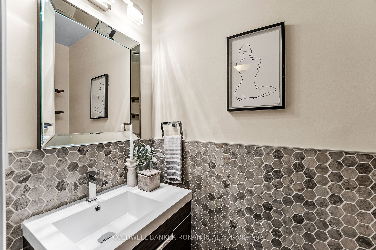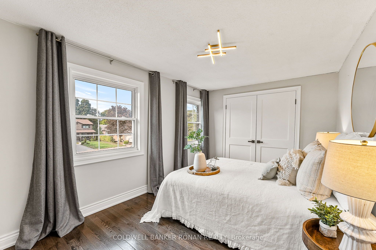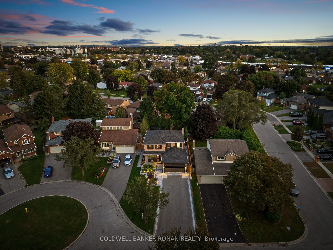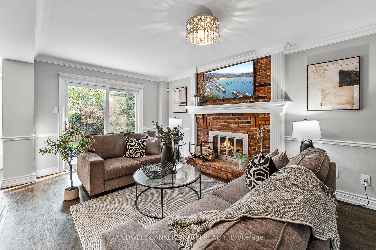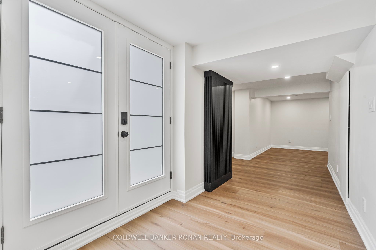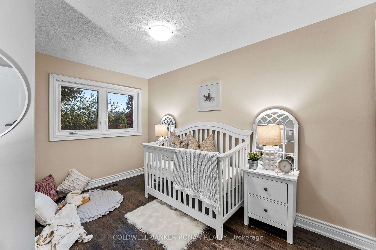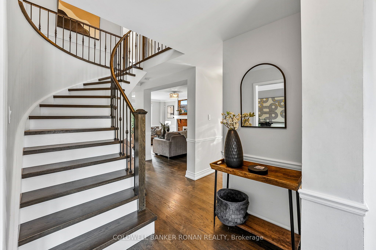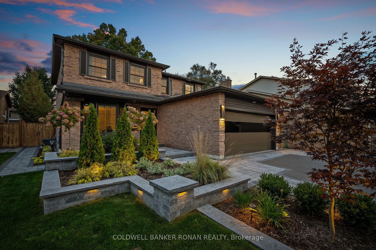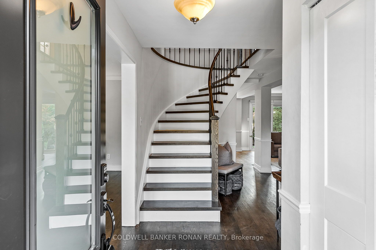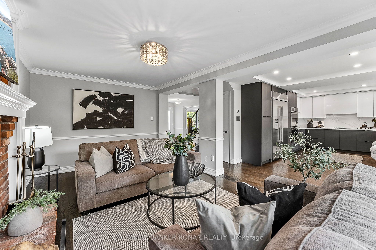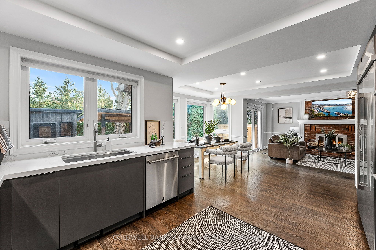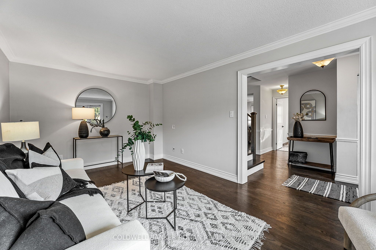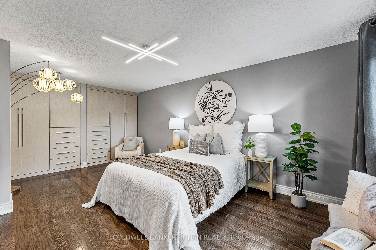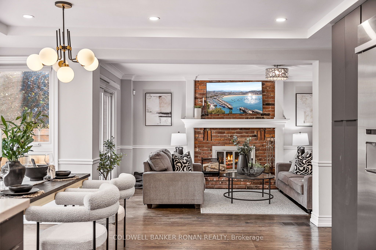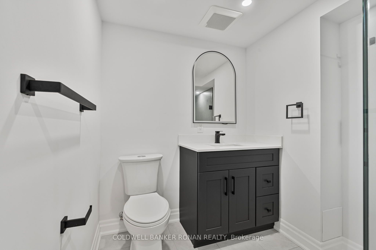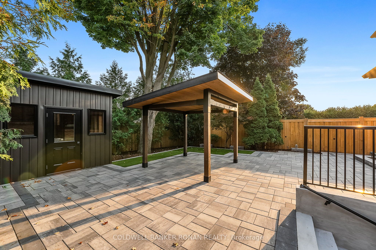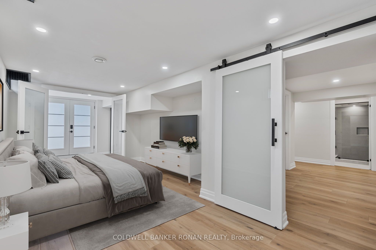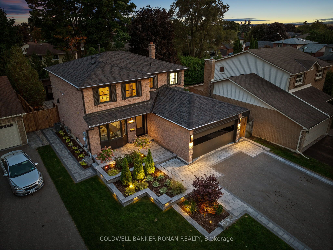
List Price: $1,149,000
1437 Manitou Court, Oshawa, L1G 7P8
- By COLDWELL BANKER RONAN REALTY
Detached|MLS - #E12093795|New
4 Bed
3 Bath
1500-2000 Sqft.
53.39 x 123.93 Feet
Attached Garage
Price comparison with similar homes in Oshawa
Compared to 59 similar homes
19.0% Higher↑
Market Avg. of (59 similar homes)
$965,530
Note * Price comparison is based on the similar properties listed in the area and may not be accurate. Consult licences real estate agent for accurate comparison
Room Information
| Room Type | Features | Level |
|---|---|---|
| Living Room 3.25 x 5.47 m | Hardwood Floor, Bay Window | Ground |
| Kitchen 2.96 x 3.61 m | Hardwood Floor, Renovated, Quartz Counter | Ground |
| Dining Room 3.02 x 4.9 m | Ground | |
| Primary Bedroom 6.15 x 3.25 m | 4 Pc Ensuite | Second |
| Bedroom 2 3.69 x 2.92 m | Hardwood Floor | Second |
| Bedroom 3 3.36 x 2.93 m | Hardwood Floor | Second |
| Bedroom 4 3.94 x 2.93 m | Hardwood Floor | Second |
| Bedroom 5 3.35 x 5.6 m | Double Doors, Walk-In Closet(s), Walk-Thru | Basement |
Client Remarks
Exquisite Fully Upgraded Home with Walkout Basement in Samac, Oshawa! The basement has been beautifully renovated and now features modern finishes, adding to the home's overall appeal and functionality.This stunning 4+1 bedroom, 3+1 bathroom home offers just under 3,000 sq. ft. of luxurious living space, featuring hardwood floors throughout and a fully finished walkout basement with double doors and wide stairsideal for multi-generational living or potential rental income.The gourmet kitchen is a chefs dream, boasting top-end Jenn-Air appliances, including a 48 fridge, two stoves, stovetop, and dishwasher. Custom built-in closets and organized storage enhance every room.Every inch of this home has been meticulously upgraded with new roof shingles, windows, doors, shaker-style interior doors, eaves, soffits, and a garage door. The heated & air-conditioned 2-car garage plus 6 additional driveway spaces provide ample parking.Step outside to a fully landscaped, maintenance-free backyard oasis featuring pavers, faux grass, ambient lighting, a beautiful pergola with pot lights, and a spacious shed. The front yard is equipped with a Rain Bird irrigation system for effortless care.For added security, the home includes a Lorex 8-camera in-house system. Major mechanical upgrades include a new AC, furnace, and hot water heater all owned! A rare opportunity in Sama move-in ready and truly one of a kind. Don't miss out!
Property Description
1437 Manitou Court, Oshawa, L1G 7P8
Property type
Detached
Lot size
< .50 acres
Style
2-Storey
Approx. Area
N/A Sqft
Home Overview
Last check for updates
Virtual tour
N/A
Basement information
Walk-Out,Finished
Building size
N/A
Status
In-Active
Property sub type
Maintenance fee
$N/A
Year built
--
Walk around the neighborhood
1437 Manitou Court, Oshawa, L1G 7P8Nearby Places

Shally Shi
Sales Representative, Dolphin Realty Inc
English, Mandarin
Residential ResaleProperty ManagementPre Construction
Mortgage Information
Estimated Payment
$0 Principal and Interest
 Walk Score for 1437 Manitou Court
Walk Score for 1437 Manitou Court

Book a Showing
Tour this home with Shally
Frequently Asked Questions about Manitou Court
Recently Sold Homes in Oshawa
Check out recently sold properties. Listings updated daily
No Image Found
Local MLS®️ rules require you to log in and accept their terms of use to view certain listing data.
No Image Found
Local MLS®️ rules require you to log in and accept their terms of use to view certain listing data.
No Image Found
Local MLS®️ rules require you to log in and accept their terms of use to view certain listing data.
No Image Found
Local MLS®️ rules require you to log in and accept their terms of use to view certain listing data.
No Image Found
Local MLS®️ rules require you to log in and accept their terms of use to view certain listing data.
No Image Found
Local MLS®️ rules require you to log in and accept their terms of use to view certain listing data.
No Image Found
Local MLS®️ rules require you to log in and accept their terms of use to view certain listing data.
No Image Found
Local MLS®️ rules require you to log in and accept their terms of use to view certain listing data.
Check out 100+ listings near this property. Listings updated daily
See the Latest Listings by Cities
1500+ home for sale in Ontario
