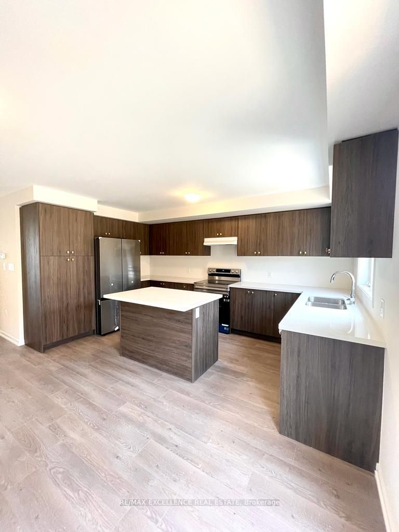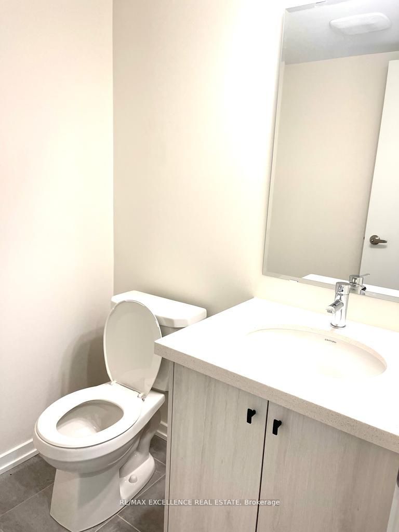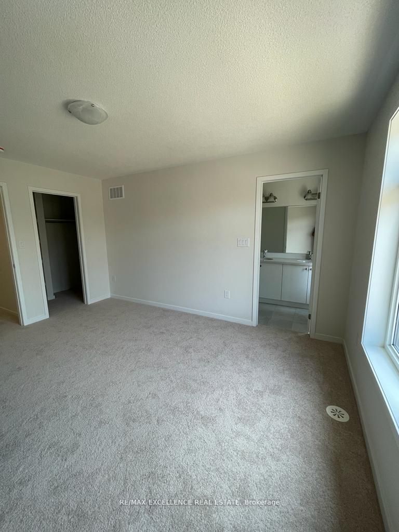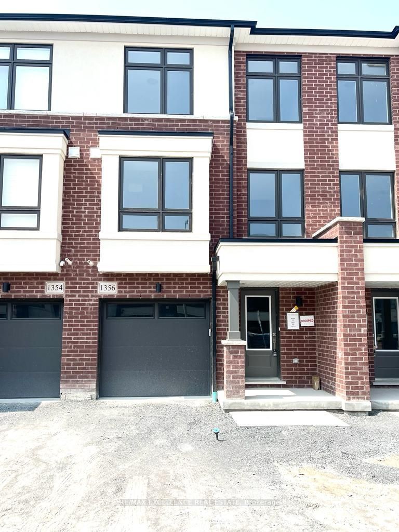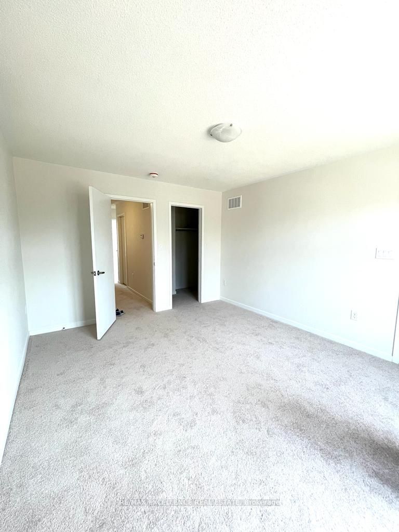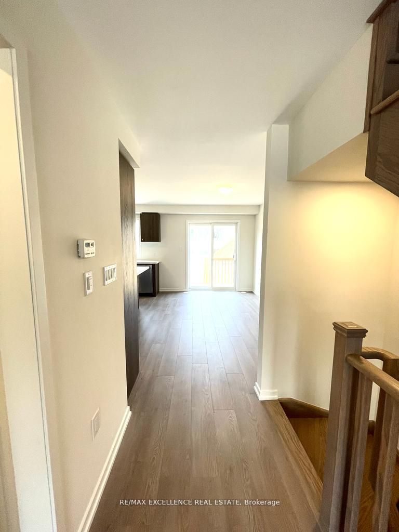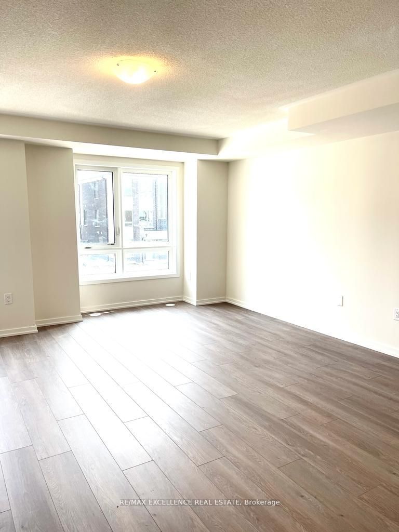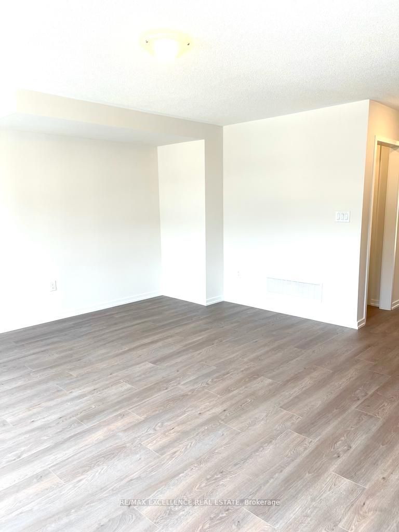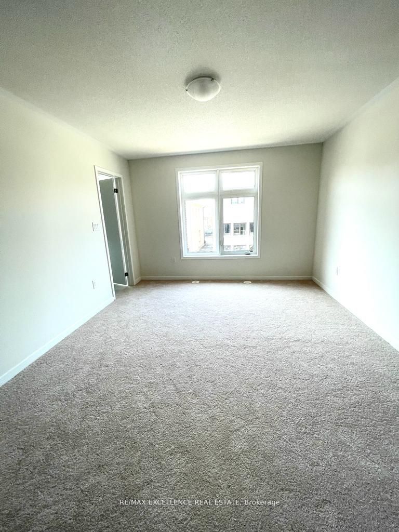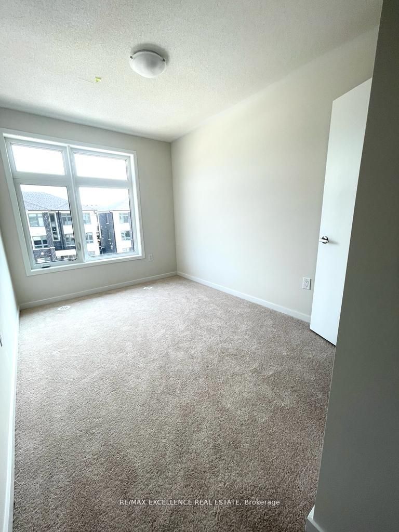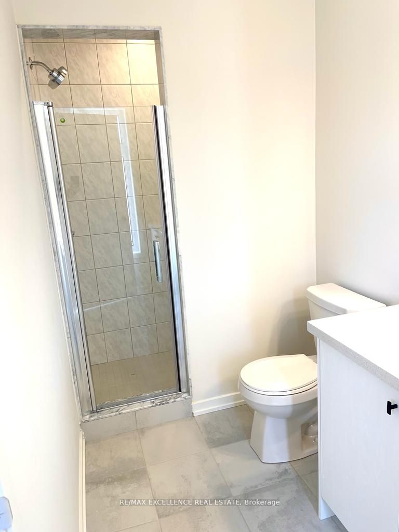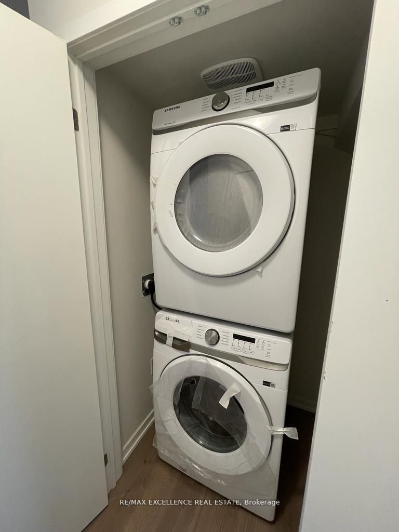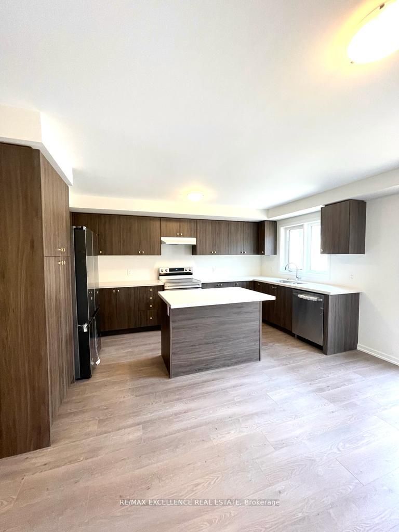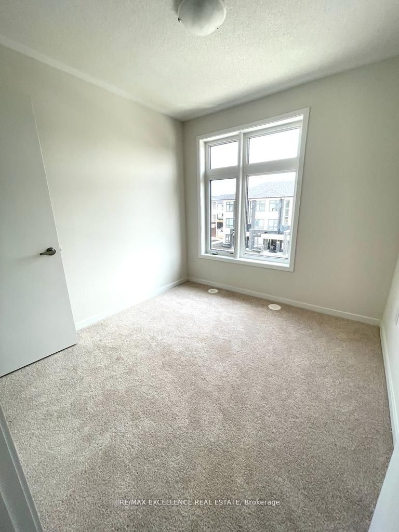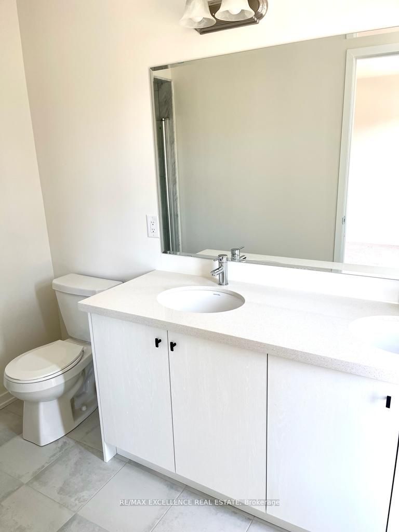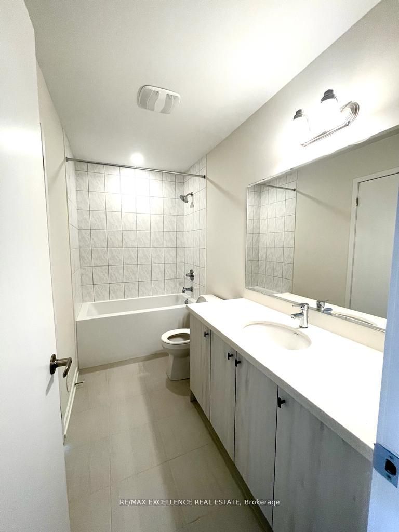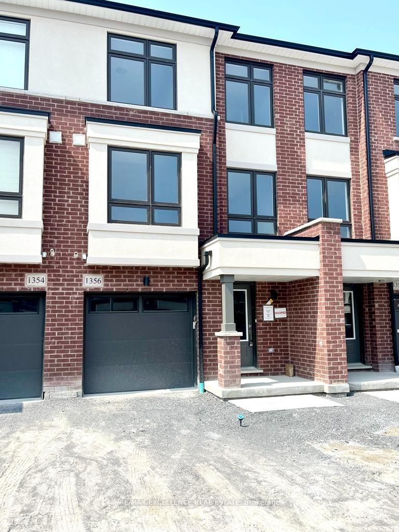
List Price: $2,900 /mo
1356 Bradenton Path, Oshawa, L1K 1A9
- By RE/MAX EXCELLENCE REAL ESTATE
Att/Row/Townhouse|MLS - #E12008985|New
3 Bed
3 Bath
1500-2000 Sqft.
Attached Garage
Room Information
| Room Type | Features | Level |
|---|---|---|
| Kitchen 0 x 0 m | Laminate, Centre Island, W/O To Yard | Second |
| Living Room 0 x 0 m | Laminate, Window, Open Concept | Second |
| Primary Bedroom 0 x 0 m | Walk-In Closet(s), 4 Pc Ensuite | Third |
| Bedroom 2 0 x 0 m | Window, Closet | Third |
| Bedroom 3 0 x 0 m | Window, Closet | Third |
Client Remarks
Welcome to this stunning three-storey townhome located in the highly sought-after and friendly neighborhood of Oshawa. This charming property boasts a modern, open-concept layout that is perfect for both family living and entertaining. As you step inside, you are greeted with beautiful laminate flooring that flows seamlessly throughout the main living spaces, offering both style and durability. The heart of the home features a sleek and contemporary kitchen, equipped with modern appliances, ample cabinetry, and plenty of counter space for meal preparation. The spacious living room is bright and inviting, with large windows that allow natural light to pour in, creating a warm and welcoming atmosphere. Upstairs, you'll find generously sized bedrooms, offering a peaceful retreat for rest and relaxation. The home is designed for comfort and convenience, with each level offering privacy and functionality for the entire family. Located in a prime area, this home is close to all the amenities you could need, including schools, shopping malls, and restaurants. Plus, the proximity to major highways ensures easy access to travel and commute, adding to the home's appeal. Whether you're a first-time homebuyer, growing family, or anyone in between, this townhome offers the perfect blend of convenience, comfort, and style
Property Description
1356 Bradenton Path, Oshawa, L1K 1A9
Property type
Att/Row/Townhouse
Lot size
N/A acres
Style
3-Storey
Approx. Area
N/A Sqft
Home Overview
Last check for updates
Virtual tour
N/A
Basement information
Finished
Building size
N/A
Status
In-Active
Property sub type
Maintenance fee
$N/A
Year built
--
Walk around the neighborhood
1356 Bradenton Path, Oshawa, L1K 1A9Nearby Places

Shally Shi
Sales Representative, Dolphin Realty Inc
English, Mandarin
Residential ResaleProperty ManagementPre Construction
 Walk Score for 1356 Bradenton Path
Walk Score for 1356 Bradenton Path

Book a Showing
Tour this home with Shally
Frequently Asked Questions about Bradenton Path
Recently Sold Homes in Oshawa
Check out recently sold properties. Listings updated daily
No Image Found
Local MLS®️ rules require you to log in and accept their terms of use to view certain listing data.
No Image Found
Local MLS®️ rules require you to log in and accept their terms of use to view certain listing data.
No Image Found
Local MLS®️ rules require you to log in and accept their terms of use to view certain listing data.
No Image Found
Local MLS®️ rules require you to log in and accept their terms of use to view certain listing data.
No Image Found
Local MLS®️ rules require you to log in and accept their terms of use to view certain listing data.
No Image Found
Local MLS®️ rules require you to log in and accept their terms of use to view certain listing data.
No Image Found
Local MLS®️ rules require you to log in and accept their terms of use to view certain listing data.
No Image Found
Local MLS®️ rules require you to log in and accept their terms of use to view certain listing data.
Check out 100+ listings near this property. Listings updated daily
See the Latest Listings by Cities
1500+ home for sale in Ontario
