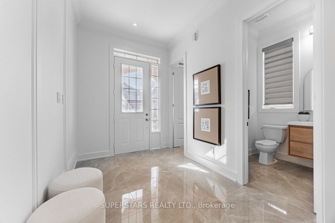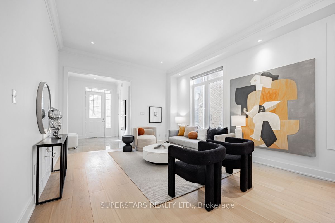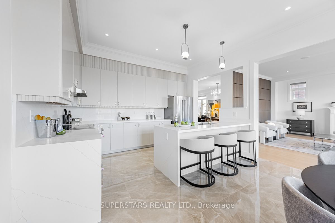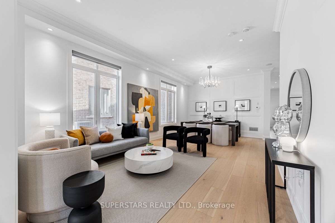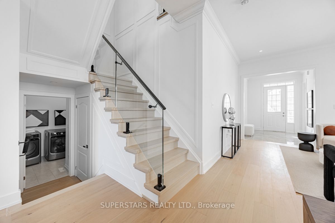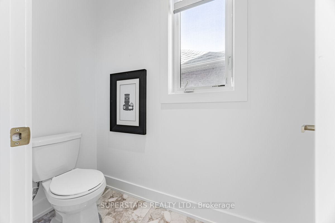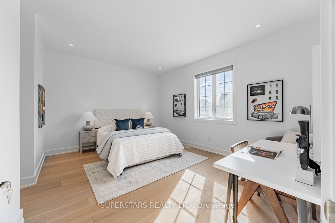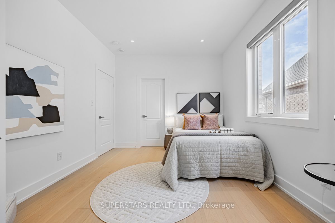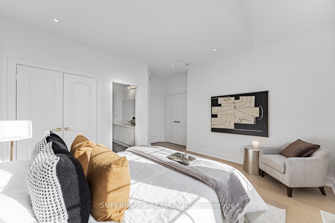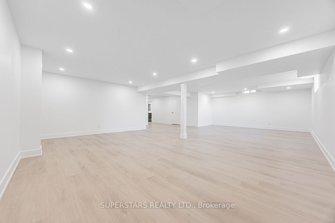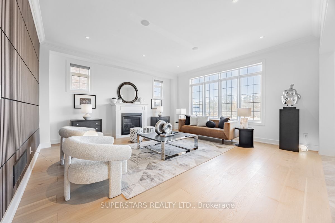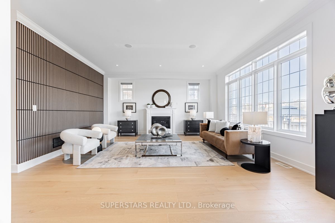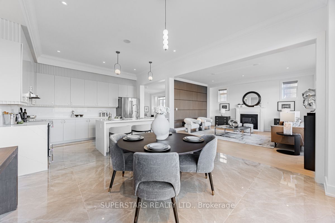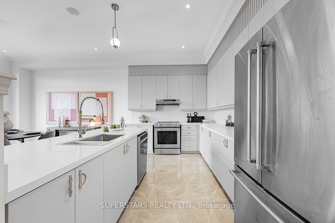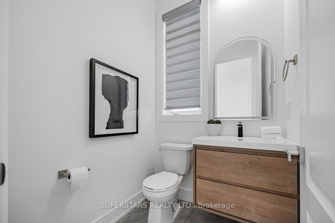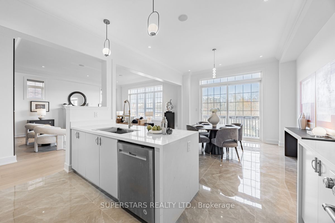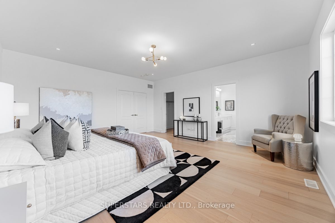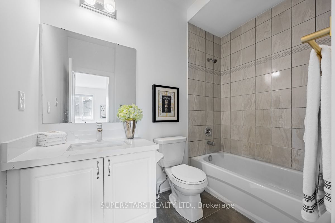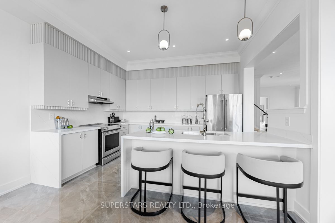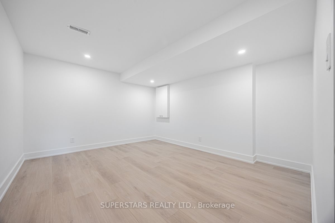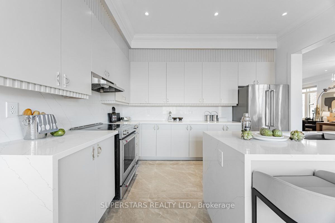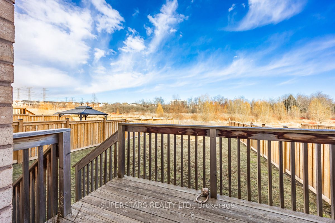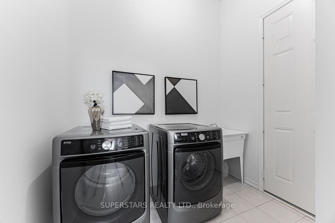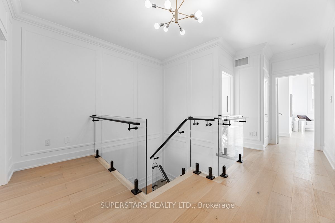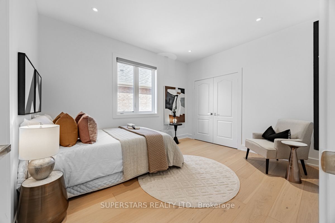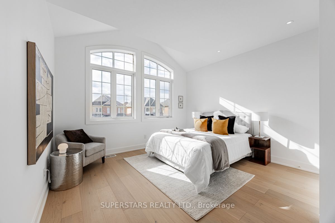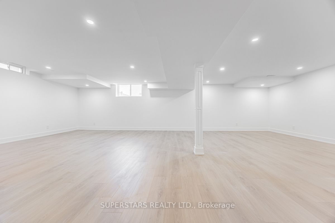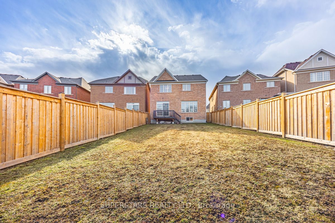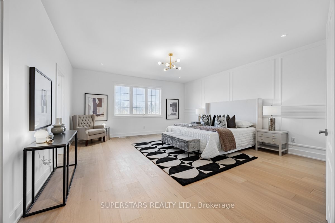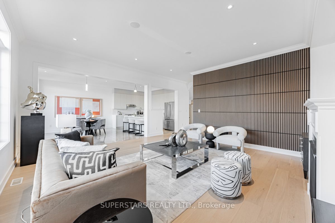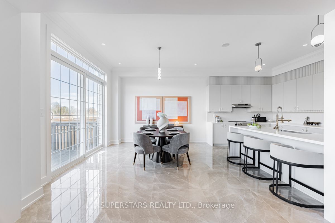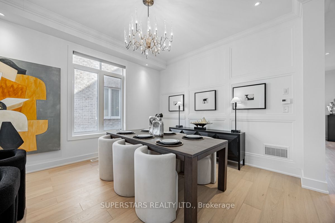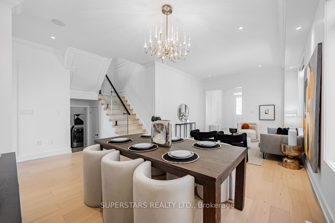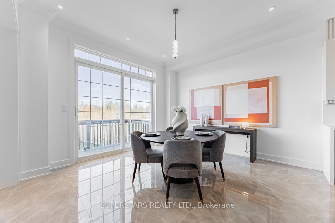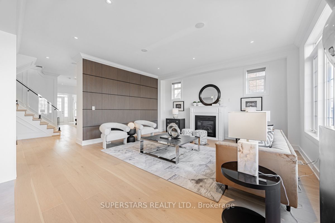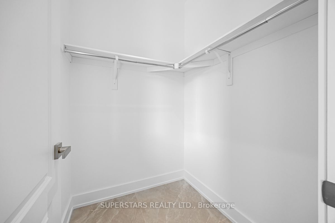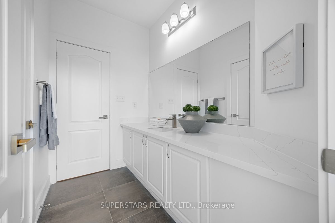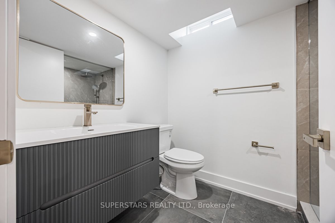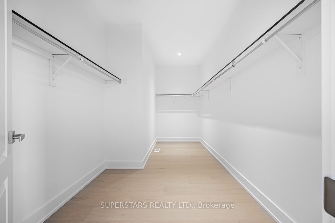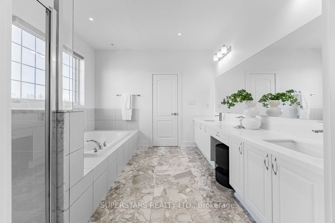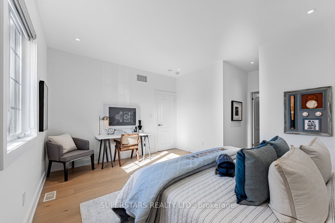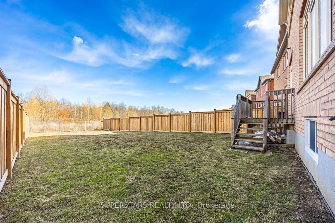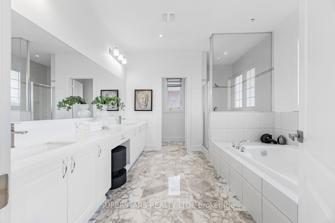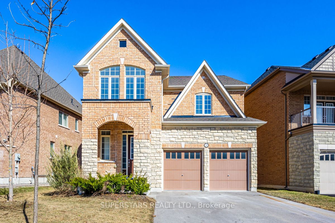
List Price: $1,288,000
2533 Bandsman Crescent, Oshawa, L1L 0M2
- By SUPERSTARS REALTY LTD.
Detached|MLS - #E12049093|New
5 Bed
5 Bath
3000-3500 Sqft.
Built-In Garage
Price comparison with similar homes in Oshawa
Compared to 7 similar homes
-5.4% Lower↓
Market Avg. of (7 similar homes)
$1,362,083
Note * Price comparison is based on the similar properties listed in the area and may not be accurate. Consult licences real estate agent for accurate comparison
Room Information
| Room Type | Features | Level |
|---|---|---|
| Living Room 0 x 0 m | Hardwood Floor, Crown Moulding, Large Window | Main |
| Dining Room 0 x 0 m | Hardwood Floor, Combined w/Living, Pot Lights | Main |
| Kitchen 0 x 0 m | Porcelain Floor, Stainless Steel Appl, Quartz Counter | Main |
| Primary Bedroom 0 x 0 m | Hardwood Floor, 5 Pc Ensuite, Overlooks Backyard | Second |
| Bedroom 2 0 x 0 m | Hardwood Floor, 4 Pc Ensuite, Walk-In Closet(s) | Second |
| Bedroom 3 0 x 0 m | Hardwood Floor, Semi Ensuite, Pot Lights | Second |
| Bedroom 4 0 x 0 m | Hardwood Floor, Semi Ensuite, Pot Lights | Second |
| Bedroom 5 0 x 0 m | Vinyl Floor, B/I Closet, Pot Lights | Basement |
Client Remarks
Welcome to this stunning freehold detached home that seamlessly blends luxurious modern design with everyday practicality. Set on a 50 x 156 ft premium ravine lot, enjoy breathtaking, unobstructed views of a capacious backyard and ravine. This spacious over 3,089 sq ft home features a thoughtful layout w/ 4 ensuite bedrooms and 5 bathrooms, offering abundant space and versatility for comfortable living. Perfect for hosting, the formal living and dining areas are ideal for large gatherings, w/ a walk-out to the patio. Living room featuring a striking accent wall and a cozy fireplace. The home boasts modern design throughout, including a gourmet kitchen with custom cabinetry, quartz countertops, and stainless steel appliances. The main level features 10 ft smooth ceilings w/ pot lights and upgraded large windows, while the upper level has 9 ft smooth ceilings and pot lights creating a bright and airy atmosphere. Additional highlights include a built-in sound system with smart control, engineered hardwood floors throughout the main and upper levels, an oak staircase with contemporary glass railings, and all sophisticated light fixtures. The primary bedroom features large walk-in closet, spa-inspired 5 pc ensuite with soaker tub and private WC. 2nd bedroom also has ensuite bathroom, while the 3rd and 4th bedrooms share a Jack & Jill bath. All vanities are designed with transitional styles and quartz countertops. The finished basement offers more functional space, w/ a 5th bedroom and a full bathroom, making it the perfect retreat for a multi-generational family, or setup a marvelous entertainment area. The home also provides 6 parking spaces without a sidewalk.. Ideally located close to Costco, a new shopping plaza, parks, Hwy 407, Hwy 412, Lakeridge Hospital, Tech University, and Durham College, this home offers a blend of luxury and convenience for modern living.
Property Description
2533 Bandsman Crescent, Oshawa, L1L 0M2
Property type
Detached
Lot size
N/A acres
Style
2-Storey
Approx. Area
N/A Sqft
Home Overview
Last check for updates
Virtual tour
N/A
Basement information
Finished,Full
Building size
N/A
Status
In-Active
Property sub type
Maintenance fee
$N/A
Year built
--
Walk around the neighborhood
2533 Bandsman Crescent, Oshawa, L1L 0M2Nearby Places

Shally Shi
Sales Representative, Dolphin Realty Inc
English, Mandarin
Residential ResaleProperty ManagementPre Construction
Mortgage Information
Estimated Payment
$0 Principal and Interest
 Walk Score for 2533 Bandsman Crescent
Walk Score for 2533 Bandsman Crescent

Book a Showing
Tour this home with Shally
Frequently Asked Questions about Bandsman Crescent
Recently Sold Homes in Oshawa
Check out recently sold properties. Listings updated daily
No Image Found
Local MLS®️ rules require you to log in and accept their terms of use to view certain listing data.
No Image Found
Local MLS®️ rules require you to log in and accept their terms of use to view certain listing data.
No Image Found
Local MLS®️ rules require you to log in and accept their terms of use to view certain listing data.
No Image Found
Local MLS®️ rules require you to log in and accept their terms of use to view certain listing data.
No Image Found
Local MLS®️ rules require you to log in and accept their terms of use to view certain listing data.
No Image Found
Local MLS®️ rules require you to log in and accept their terms of use to view certain listing data.
No Image Found
Local MLS®️ rules require you to log in and accept their terms of use to view certain listing data.
No Image Found
Local MLS®️ rules require you to log in and accept their terms of use to view certain listing data.
Check out 100+ listings near this property. Listings updated daily
See the Latest Listings by Cities
1500+ home for sale in Ontario
