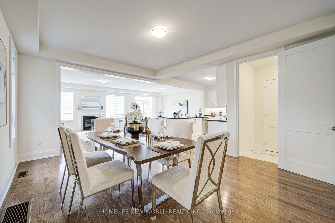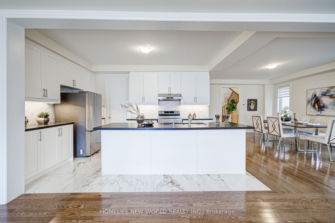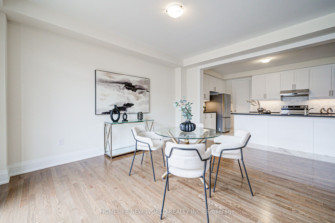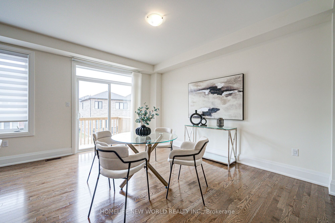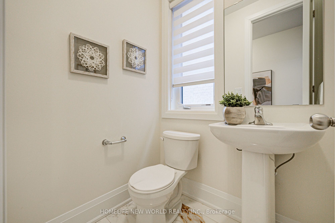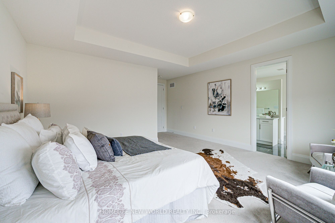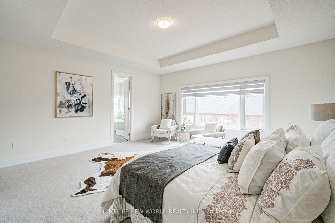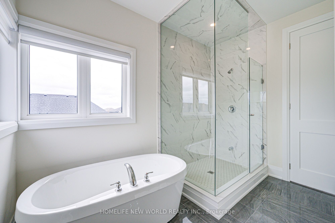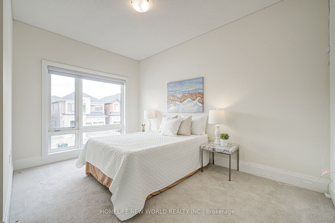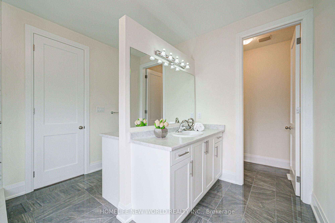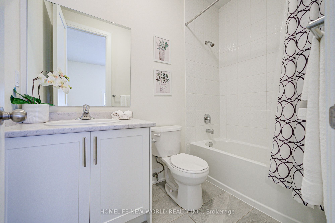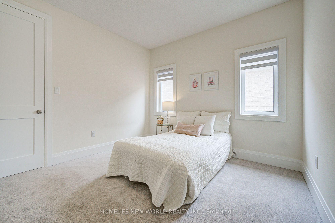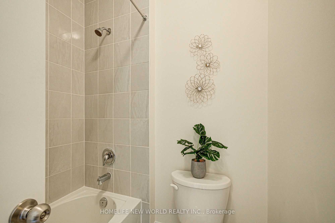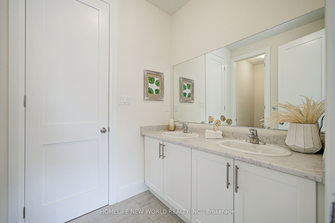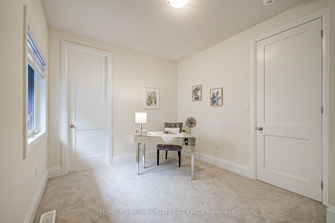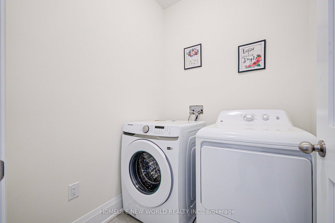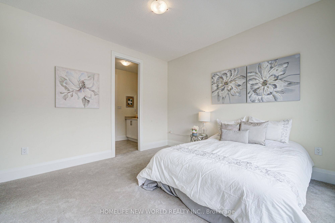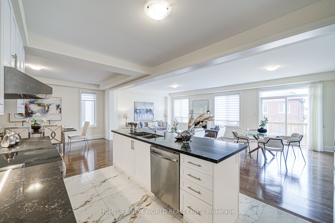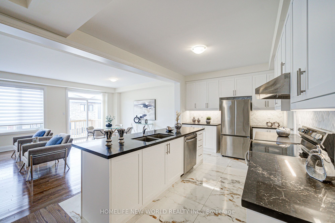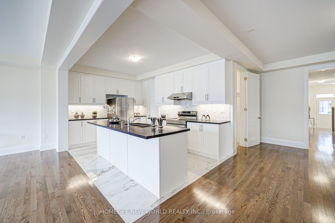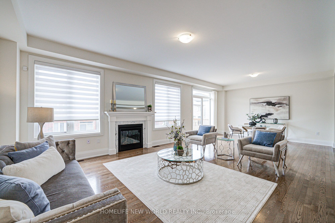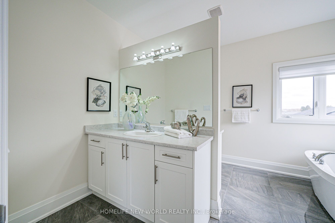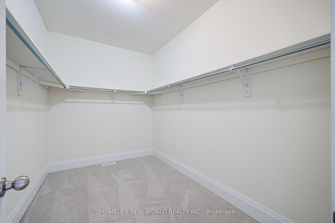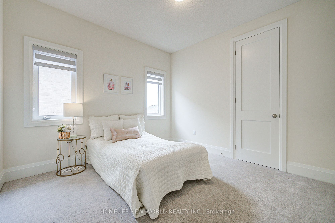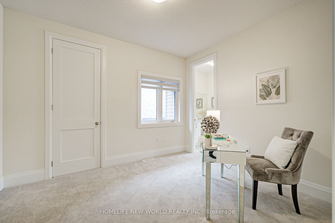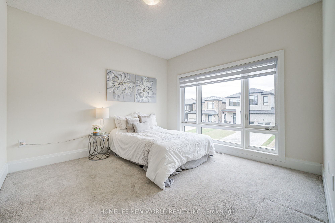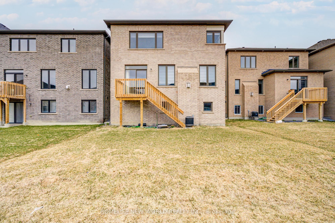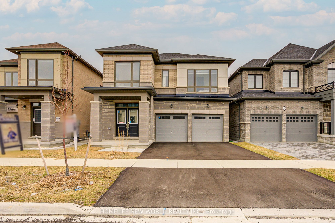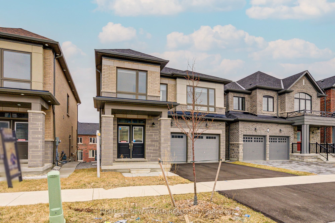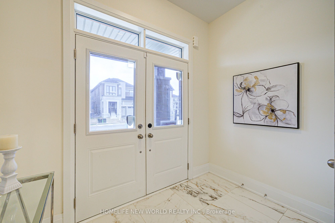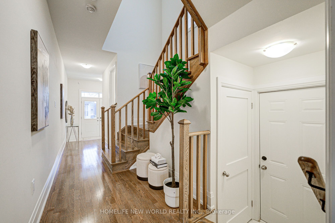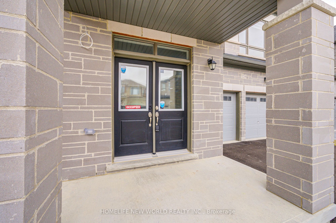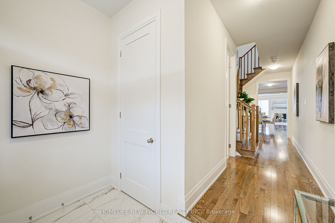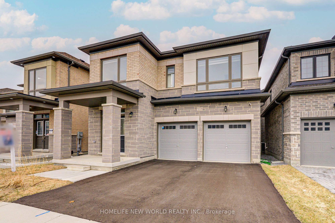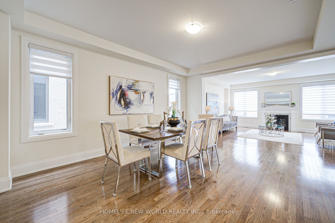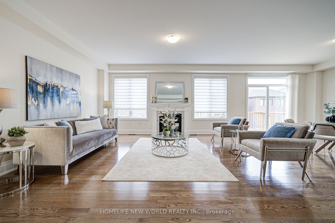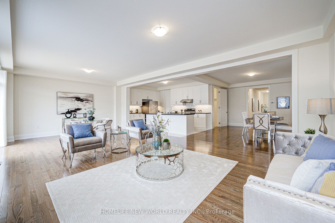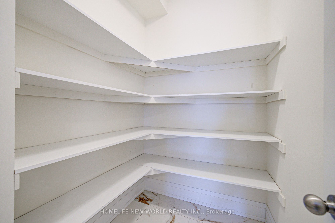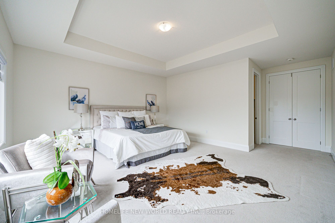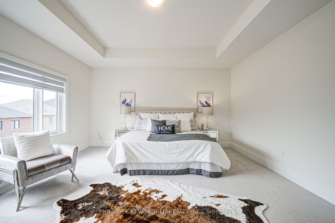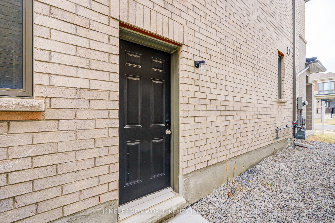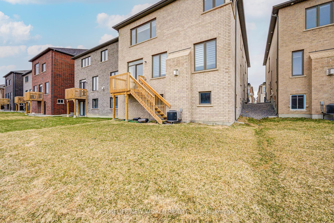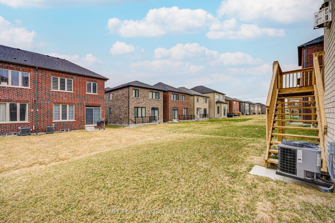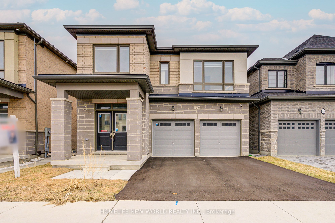
List Price: $1,099,000
1219 Plymouth Drive, Oshawa, L1L 0T4
- By HOMELIFE NEW WORLD REALTY INC.
Detached|MLS - #E12085334|New
5 Bed
4 Bath
3000-3500 Sqft.
Built-In Garage
Price comparison with similar homes in Oshawa
Compared to 25 similar homes
-4.3% Lower↓
Market Avg. of (25 similar homes)
$1,147,903
Note * Price comparison is based on the similar properties listed in the area and may not be accurate. Consult licences real estate agent for accurate comparison
Room Information
| Room Type | Features | Level |
|---|---|---|
| Living Room 5.49 x 4.12 m | Combined w/Dining, Open Concept, Hardwood Floor | Main |
| Dining Room 4.12 x 5.49 m | Coffered Ceiling(s), Open Concept, Hardwood Floor | Main |
| Kitchen 4.42 x 3.05 m | Centre Island, Backsplash, Tile Floor | Main |
| Primary Bedroom 5.08 x 4.88 m | 6 Pc Ensuite, Walk-In Closet(s), Coffered Ceiling(s) | Second |
| Bedroom 2 3.66 x 3.05 m | Semi Ensuite, Closet, Broadloom | Second |
| Bedroom 3 3.66 x 3.51 m | Semi Ensuite, Large Window, Broadloom | Second |
| Bedroom 4 4.05 x 2.8 m | Walk-In Closet(s), Large Window, Closet | Second |
| Bedroom 5 3.35 x 3 m | Walk-In Closet(s), Window, Broadloom | Second |
Client Remarks
Welcome To Your Dream Home! This Absolutely Stunning Showstopper Detached Luxury Home Located In North Oshawa Community With Wide Curb Appeal Bringing Ample Sunlight. Featuring 5 Bedrooms & 4 Baths, Luxury Zebra Blinds & 9Ft Ceiling Thru-Out. Main Flr Hardwood Flooring. Beautifully Designed Open Concept Kitchen With Walk-In Pantry, Huge Centre Island With Double Sink, Extended Height Upper Cabinets Dazzles With Quartz Backsplash & Quartz Countertops, SS Appliances: Range Hood, Glass Top Stove, Fridge & Dishwasher. Elegantly Designed Upstairs Layout With 5 Bedrooms Featuring Separate Attached Bathrooms For Large Families. Spacious Master Bedroom With Walk-In Closet & 6PCS Master Ensuite With Soaker Tub . Close To Durham College, UOIT, 407, 401, Major Shopping Centre & All Amenities.
Property Description
1219 Plymouth Drive, Oshawa, L1L 0T4
Property type
Detached
Lot size
N/A acres
Style
2-Storey
Approx. Area
N/A Sqft
Home Overview
Last check for updates
Virtual tour
N/A
Basement information
Unfinished
Building size
N/A
Status
In-Active
Property sub type
Maintenance fee
$N/A
Year built
--
Walk around the neighborhood
1219 Plymouth Drive, Oshawa, L1L 0T4Nearby Places

Shally Shi
Sales Representative, Dolphin Realty Inc
English, Mandarin
Residential ResaleProperty ManagementPre Construction
Mortgage Information
Estimated Payment
$0 Principal and Interest
 Walk Score for 1219 Plymouth Drive
Walk Score for 1219 Plymouth Drive

Book a Showing
Tour this home with Shally
Frequently Asked Questions about Plymouth Drive
Recently Sold Homes in Oshawa
Check out recently sold properties. Listings updated daily
No Image Found
Local MLS®️ rules require you to log in and accept their terms of use to view certain listing data.
No Image Found
Local MLS®️ rules require you to log in and accept their terms of use to view certain listing data.
No Image Found
Local MLS®️ rules require you to log in and accept their terms of use to view certain listing data.
No Image Found
Local MLS®️ rules require you to log in and accept their terms of use to view certain listing data.
No Image Found
Local MLS®️ rules require you to log in and accept their terms of use to view certain listing data.
No Image Found
Local MLS®️ rules require you to log in and accept their terms of use to view certain listing data.
No Image Found
Local MLS®️ rules require you to log in and accept their terms of use to view certain listing data.
No Image Found
Local MLS®️ rules require you to log in and accept their terms of use to view certain listing data.
Check out 100+ listings near this property. Listings updated daily
See the Latest Listings by Cities
1500+ home for sale in Ontario
