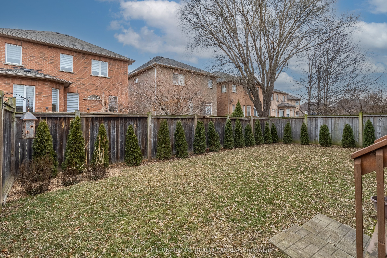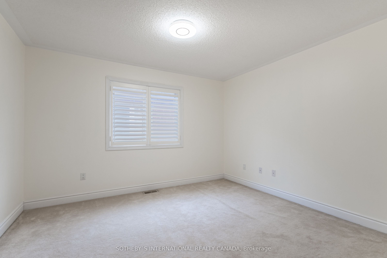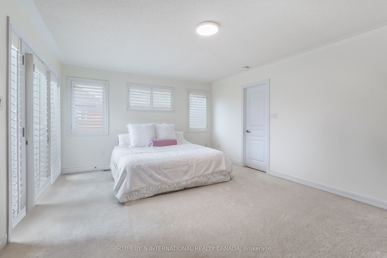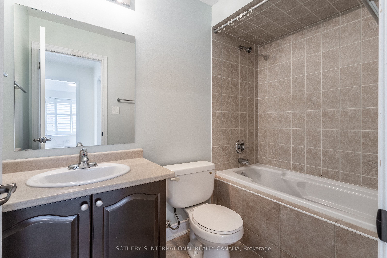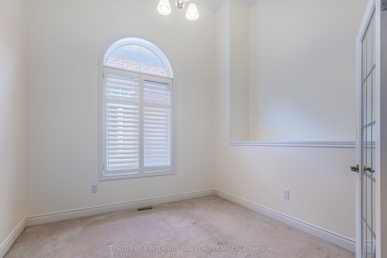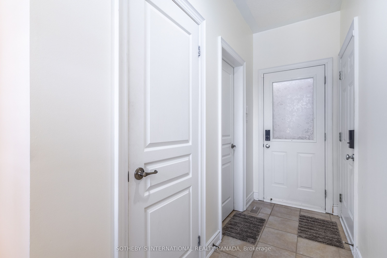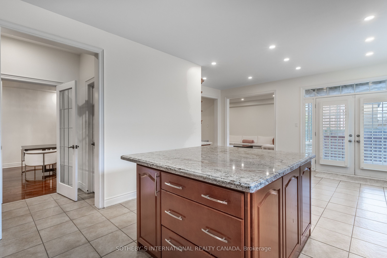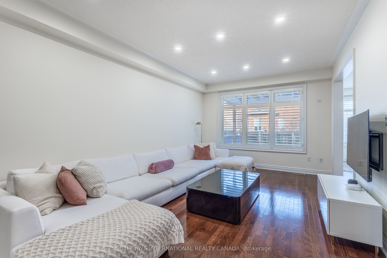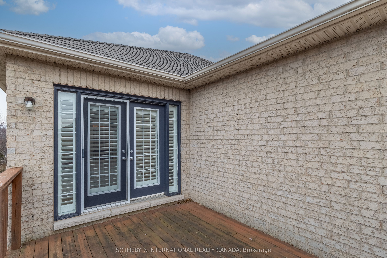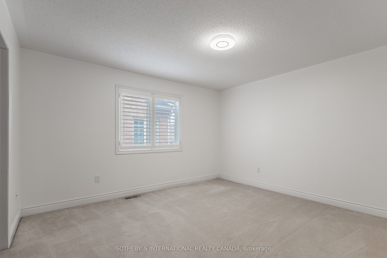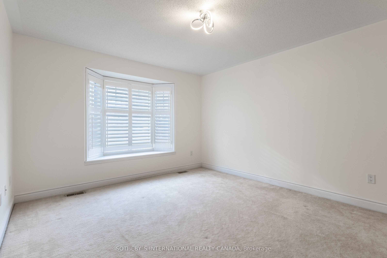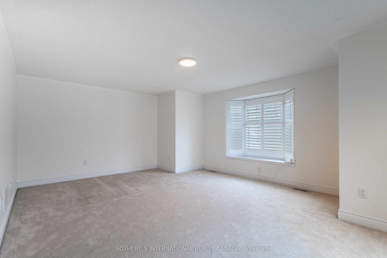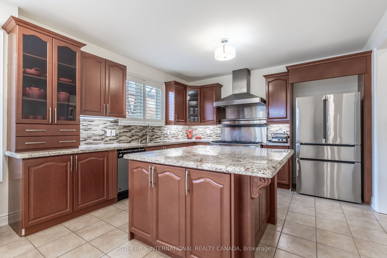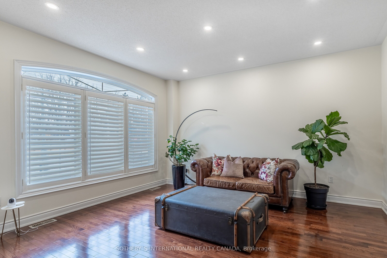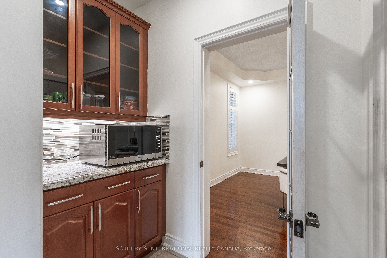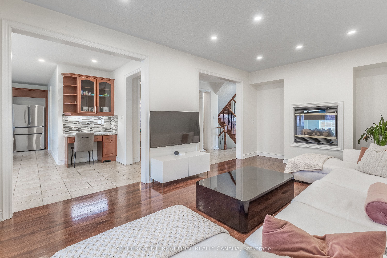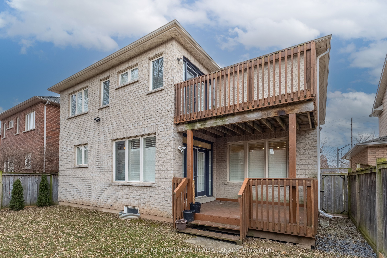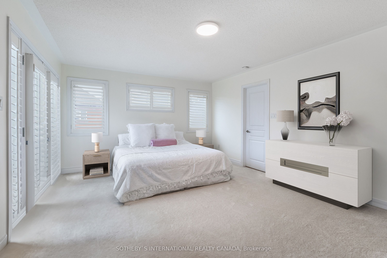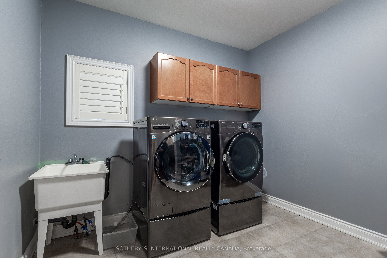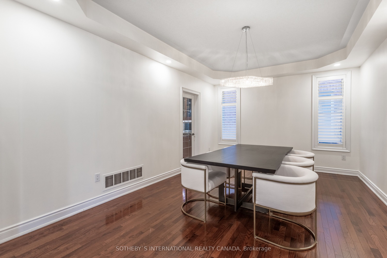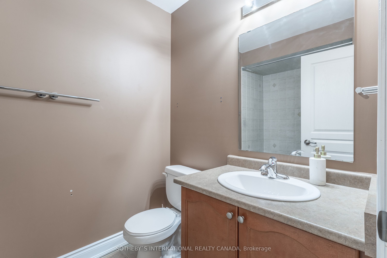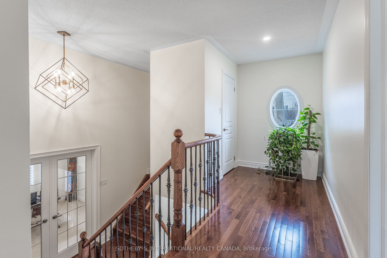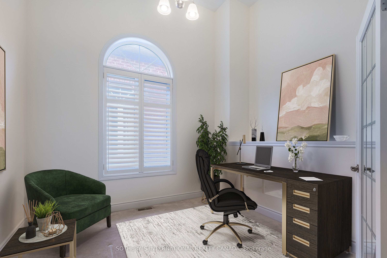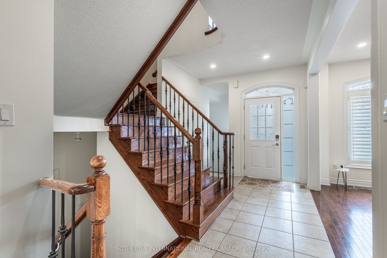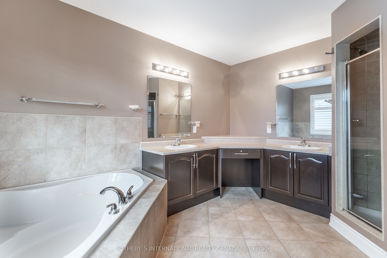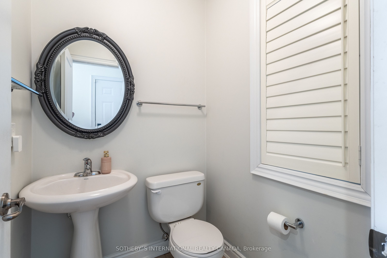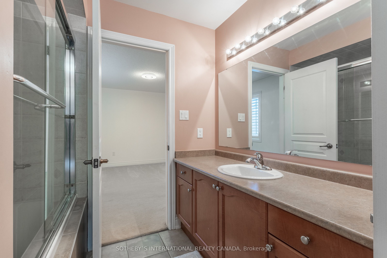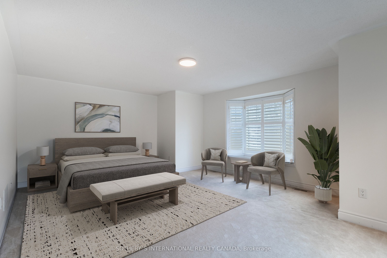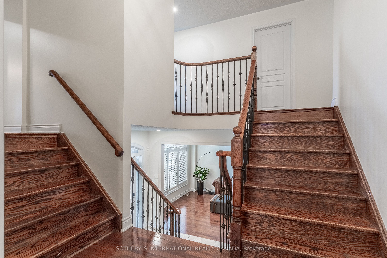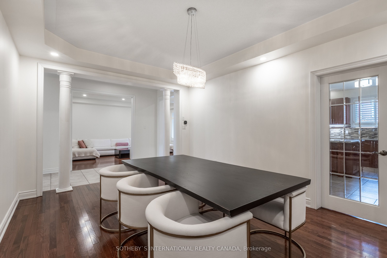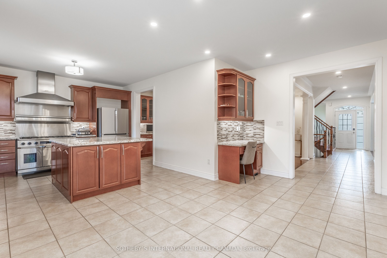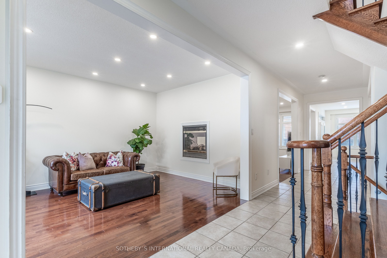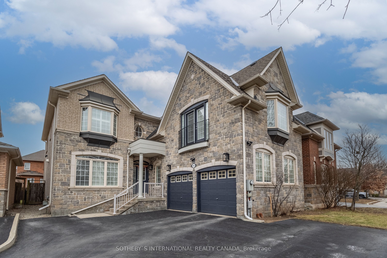
List Price: $5,000 /mo9% reduced
385 Burloak Drive, Oakville, L6L 6W8
- By SOTHEBY`S INTERNATIONAL REALTY CANADA
Detached|MLS - #W12025722|Price Change
5 Bed
5 Bath
3500-5000 Sqft.
Attached Garage
Room Information
| Room Type | Features | Level |
|---|---|---|
| Living Room 4.5 x 3.66 m | Main | |
| Dining Room 3.66 x 5.18 m | Main | |
| Kitchen 4.04 x 4.11 m | Main | |
| Bedroom 2 4.5 x 6.02 m | Second | |
| Primary Bedroom 5.56 x 4.04 m | Second | |
| Bedroom 3 4.11 x 3.66 m | Second | |
| Bedroom 4 4.04 x 3.66 m | Second | |
| Bedroom 5 3.73 x 5.26 m | Second |
Client Remarks
This beautiful detached home in Lakeshore Woods offers over 3,800 sq. ft. of thoughtfully designed living space. With five spacious bedrooms, four-and-a-half bathrooms, and a functional layout, the home is perfect for modern everyday life. The main floor features expansive principal rooms with hardwood floors, 9 ceilings, and a two-sided gas fireplace, enhanced by pot lights and elegant California shutters throughout. It also includes convenient access from the double car garage and a separate side entrance.The chef-inspired kitchen boasts a large central island, granite countertops, stainless-steel appliances, and abundant storage, including a walk-in pantry and butlers pantry. The main level also offers a living room, dining room, family room, a spacious mudroom, and a private office, ideal for working from home.Upstairs, the luxurious primary suite includes a private balcony, walk-in closet, and a five-piece en-suite bathroom with corner soaker tub, vanity, and separate shower. A second large primary suite offers an en-suite bathroom, walk-in closet, bay window, and Juliet balcony. Bedrooms three and four share a Jack-and-Jill bath, while the fifth bedroom also has an en-suite and large closet.Outside, enjoy a two-car garage, a driveway with additional parking spaces, a covered rear deck, and a fully fenced backyard, perfect for relaxation and outdoor entertaining. This sought-after community offers proximity to neighbourhood parks, trails, and Lake Ontario, all within walking distance. Its minutes from Bronte Village, GO transit, the QEW, and the shops and dining options of Downtown Oakville and Downtown Burlington.
Property Description
385 Burloak Drive, Oakville, L6L 6W8
Property type
Detached
Lot size
N/A acres
Style
2-Storey
Approx. Area
N/A Sqft
Home Overview
Last check for updates
Virtual tour
N/A
Basement information
Unfinished
Building size
N/A
Status
In-Active
Property sub type
Maintenance fee
$N/A
Year built
--
Walk around the neighborhood
385 Burloak Drive, Oakville, L6L 6W8Nearby Places

Shally Shi
Sales Representative, Dolphin Realty Inc
English, Mandarin
Residential ResaleProperty ManagementPre Construction
 Walk Score for 385 Burloak Drive
Walk Score for 385 Burloak Drive

Book a Showing
Tour this home with Shally
Frequently Asked Questions about Burloak Drive
Recently Sold Homes in Oakville
Check out recently sold properties. Listings updated daily
No Image Found
Local MLS®️ rules require you to log in and accept their terms of use to view certain listing data.
No Image Found
Local MLS®️ rules require you to log in and accept their terms of use to view certain listing data.
No Image Found
Local MLS®️ rules require you to log in and accept their terms of use to view certain listing data.
No Image Found
Local MLS®️ rules require you to log in and accept their terms of use to view certain listing data.
No Image Found
Local MLS®️ rules require you to log in and accept their terms of use to view certain listing data.
No Image Found
Local MLS®️ rules require you to log in and accept their terms of use to view certain listing data.
No Image Found
Local MLS®️ rules require you to log in and accept their terms of use to view certain listing data.
No Image Found
Local MLS®️ rules require you to log in and accept their terms of use to view certain listing data.
Check out 100+ listings near this property. Listings updated daily
See the Latest Listings by Cities
1500+ home for sale in Ontario
