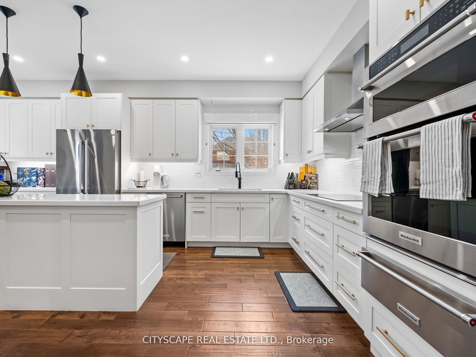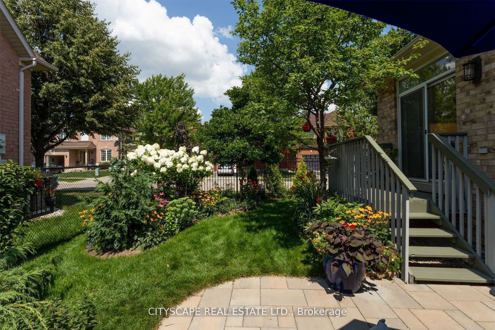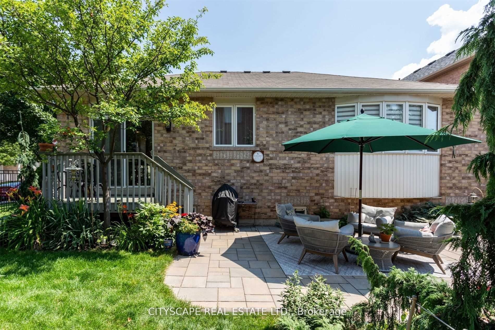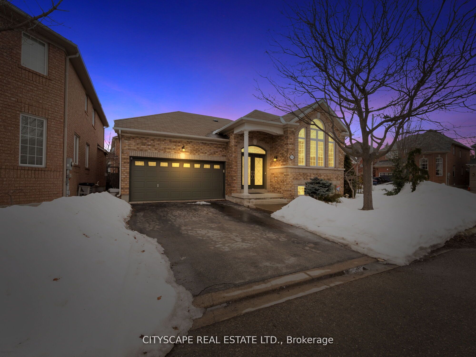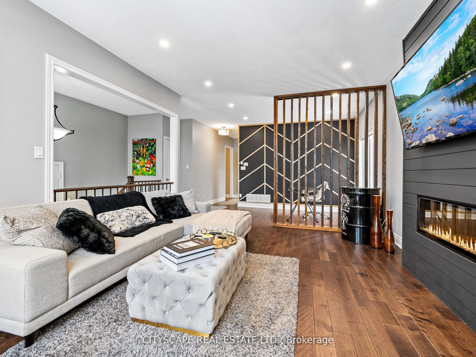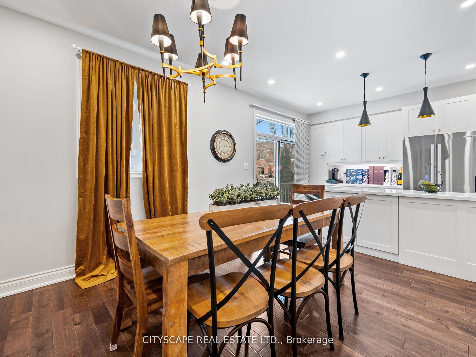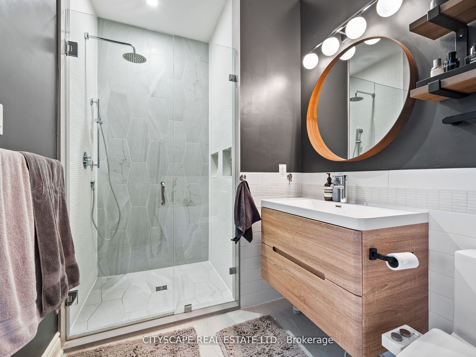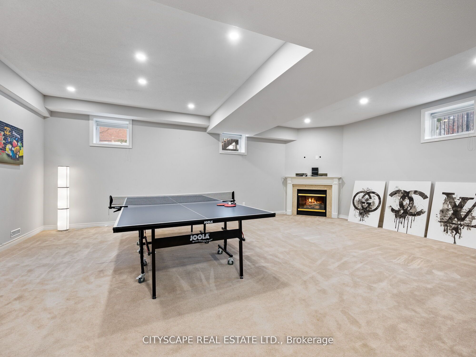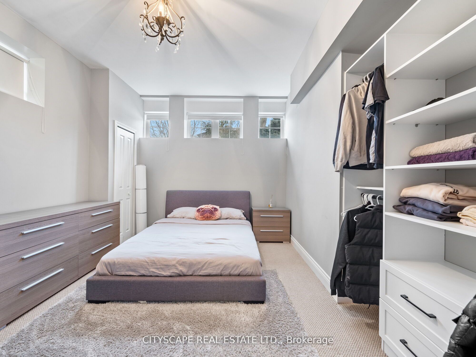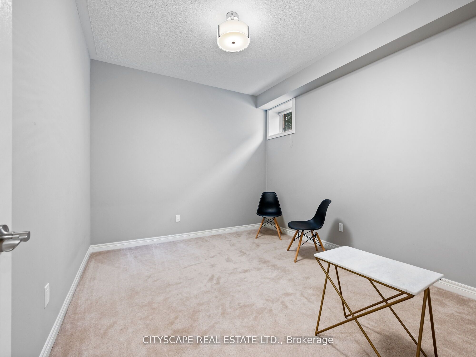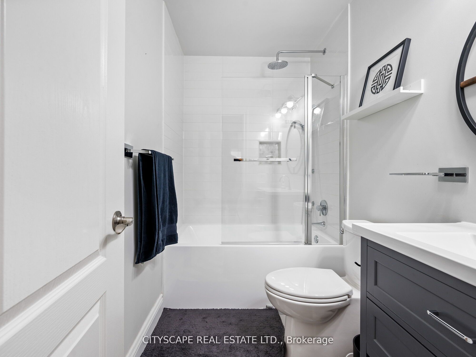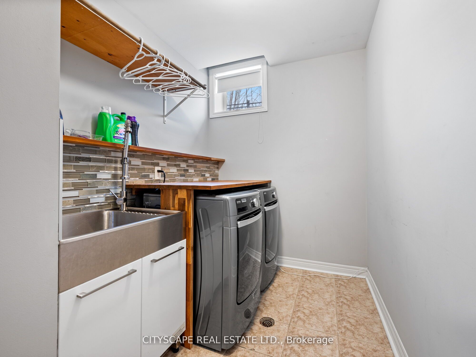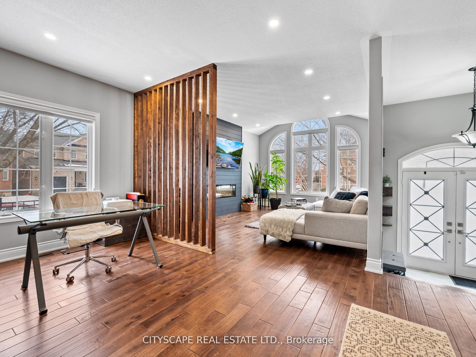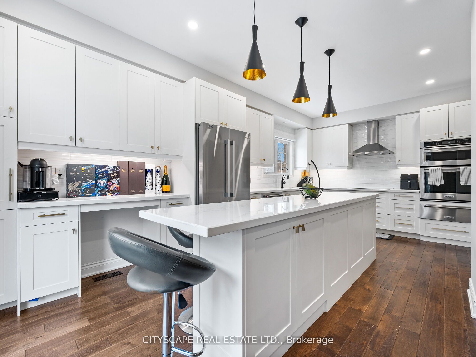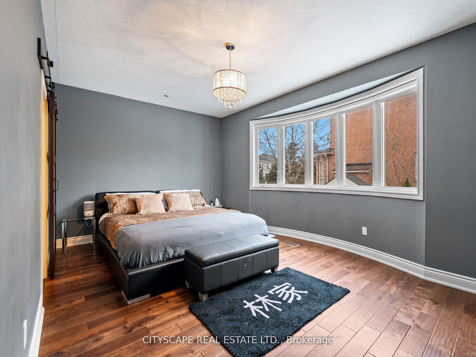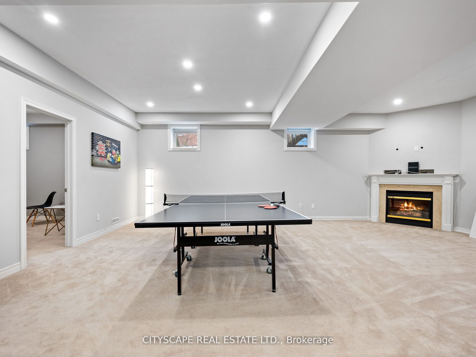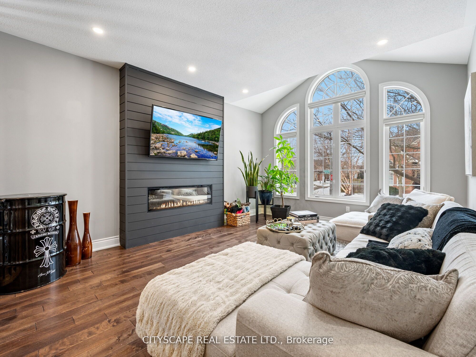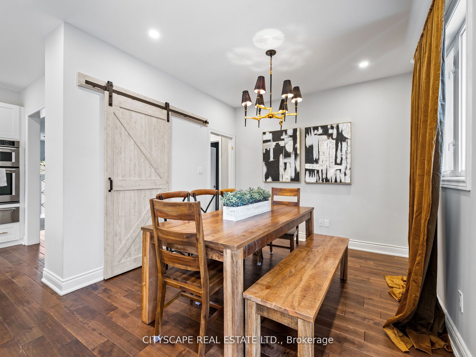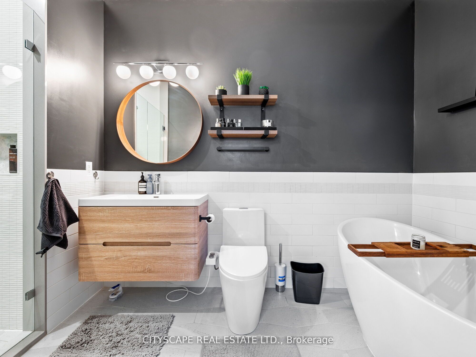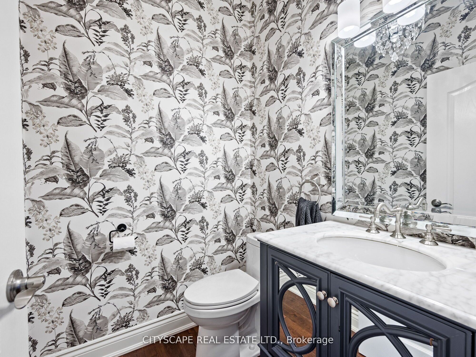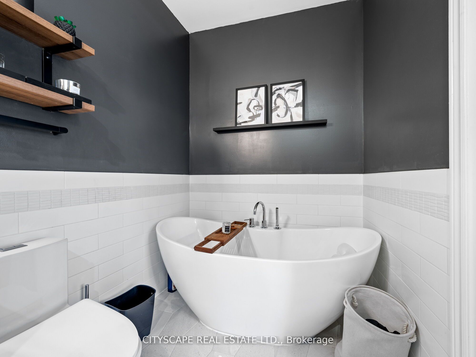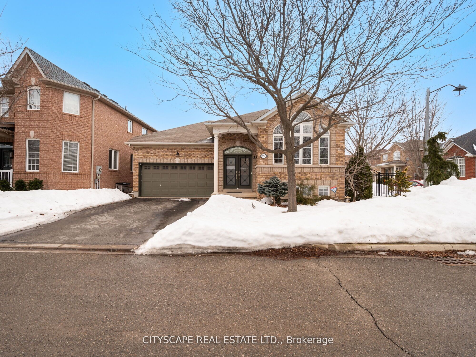
List Price: $1,548,888
2241 Lyness Avenue, Oakville, L6M 5C2
- By CITYSCAPE REAL ESTATE LTD.
Detached|MLS - #W12091993|New
4 Bed
3 Bath
< 700 Sqft.
Lot Size: 45.93 x 80.38 Feet
Attached Garage
Price comparison with similar homes in Oakville
Compared to 64 similar homes
-27.1% Lower↓
Market Avg. of (64 similar homes)
$2,124,289
Note * Price comparison is based on the similar properties listed in the area and may not be accurate. Consult licences real estate agent for accurate comparison
Room Information
| Room Type | Features | Level |
|---|---|---|
| Living Room 7.35 x 3.92 m | Combined w/Dining, Open Concept, Hardwood Floor | Main |
| Dining Room 7.35 x 3.92 m | Combined w/Living, Open Concept, Hardwood Floor | Main |
| Kitchen 6.35 x 3.35 m | Modern Kitchen, W/O To Deck, Hardwood Floor | Main |
| Primary Bedroom 5.25 x 3.7 m | Walk-In Closet(s), 4 Pc Ensuite, Hardwood Floor | Main |
| Bedroom 2 3.15 x 3.12 m | Closet, Overlooks Backyard, Hardwood Floor | Main |
| Bedroom 3 4.35 x 3.68 m | Closet, Above Grade Window, Broadloom | Lower |
| Bedroom 4 3.45 x 3.18 m | Closet, Above Grade Window, Broadloom | Lower |
Client Remarks
Stunning Raised Bungalow on a Premium Corner Lot! This beautifully renovated raised bungalow with 9-ft ceilings and has been meticulously updated over the past five years. Situated on a premium corner lot, it features breathtaking perennial gardens enclosed by an elegant iron fence. Double front doors into a spacious living and dining area, perfect for entertaining. The modern, fully renovated kitchen showcases top-of-the-line appliances, an extended island, and sleek finishes. One bedroom is currently used as a dining room but can easily be converted back. The luxurious primary suite includes a spa-like ensuite and a custom built walk-in closet. The fully finished basement, also with 9-ft ceilings, provides ample recreational space for relaxation or entertainment. Additional legal 40amp outlet installed in garage for electric car charger. This home has been impeccably maintained and is move-in ready for the next family to enjoy. **EXTRAS** Hardwood Floors,B/I Oven, Convection/ Microwave, New Fridge, Induction Cook Top, New Bathrooms,Tankless H/w tank OWNED.40amp outlet install in garage for electric car charging
Property Description
2241 Lyness Avenue, Oakville, L6M 5C2
Property type
Detached
Lot size
N/A acres
Style
Bungalow-Raised
Approx. Area
N/A Sqft
Home Overview
Last check for updates
Virtual tour
N/A
Basement information
Finished
Building size
N/A
Status
In-Active
Property sub type
Maintenance fee
$N/A
Year built
--
Walk around the neighborhood
2241 Lyness Avenue, Oakville, L6M 5C2Nearby Places

Angela Yang
Sales Representative, ANCHOR NEW HOMES INC.
English, Mandarin
Residential ResaleProperty ManagementPre Construction
Mortgage Information
Estimated Payment
$0 Principal and Interest
 Walk Score for 2241 Lyness Avenue
Walk Score for 2241 Lyness Avenue

Book a Showing
Tour this home with Angela
Frequently Asked Questions about Lyness Avenue
Recently Sold Homes in Oakville
Check out recently sold properties. Listings updated daily
See the Latest Listings by Cities
1500+ home for sale in Ontario
