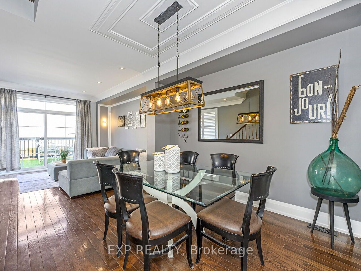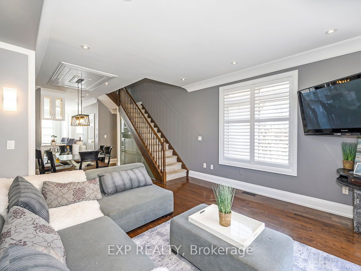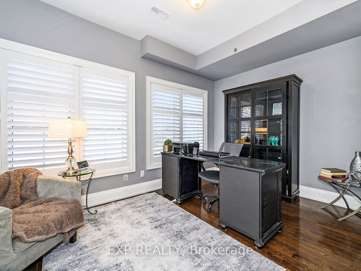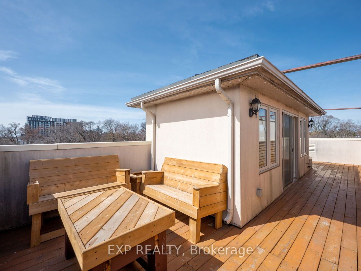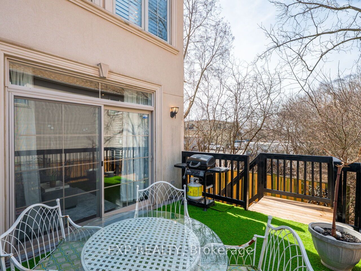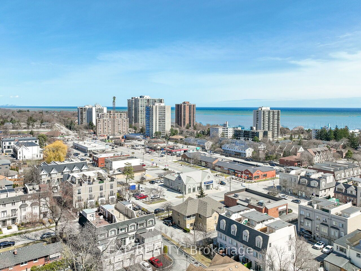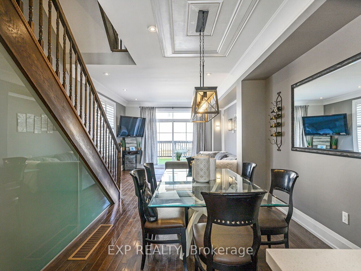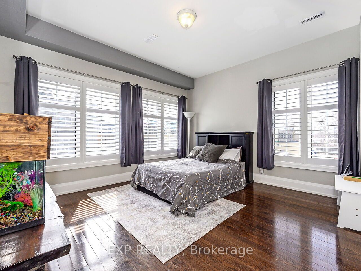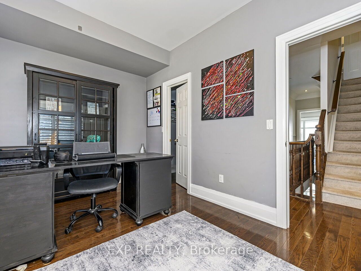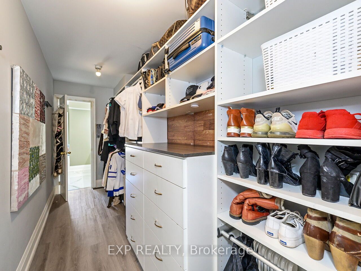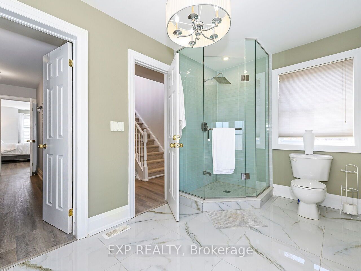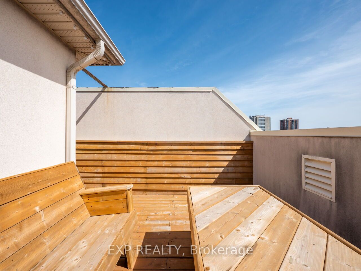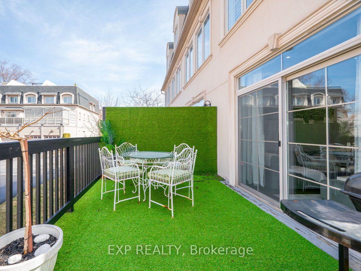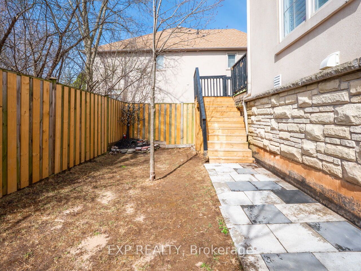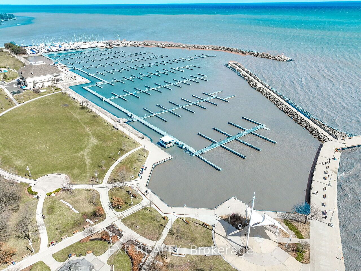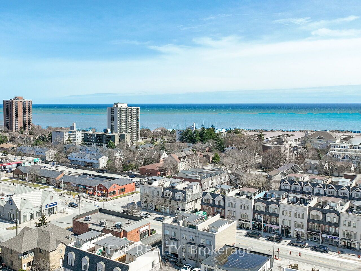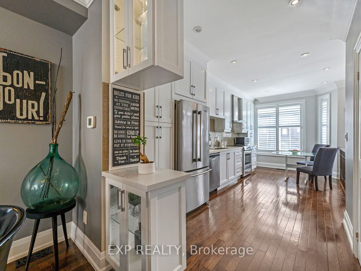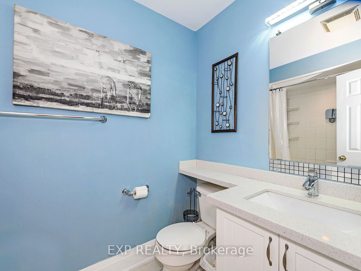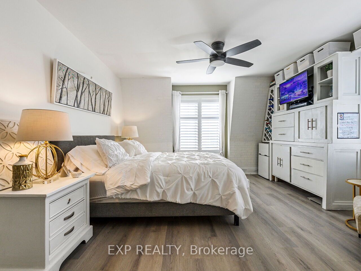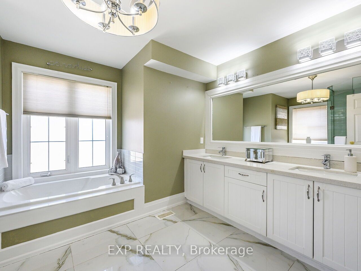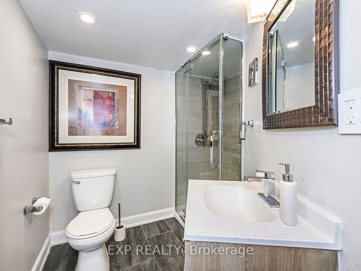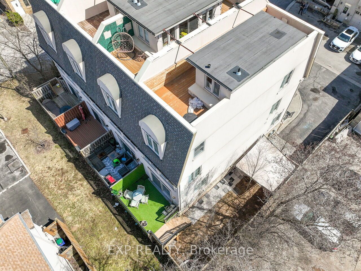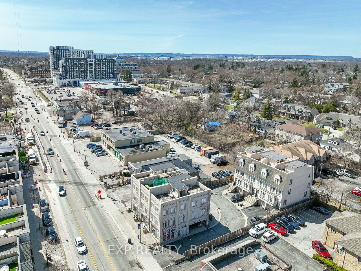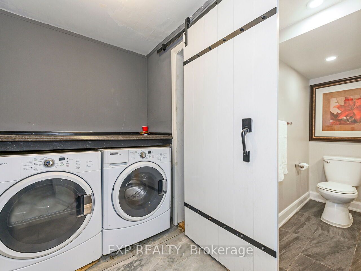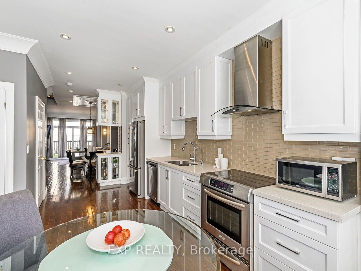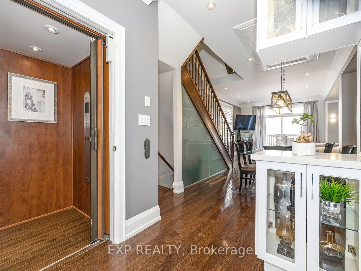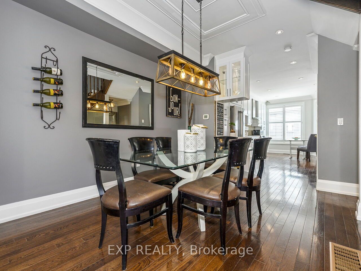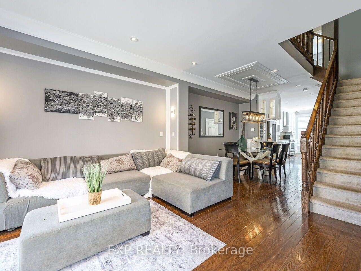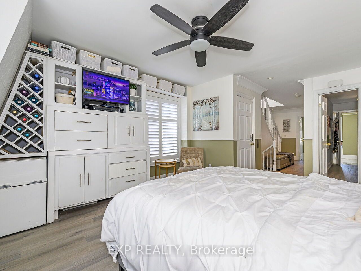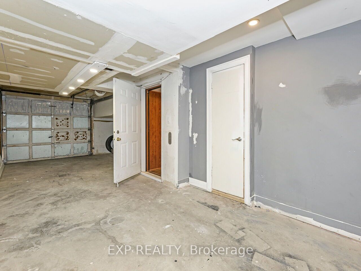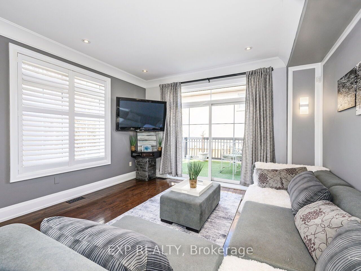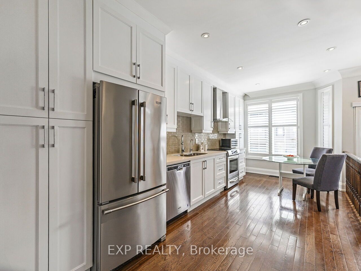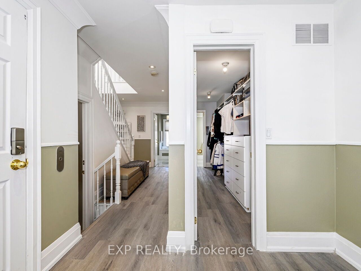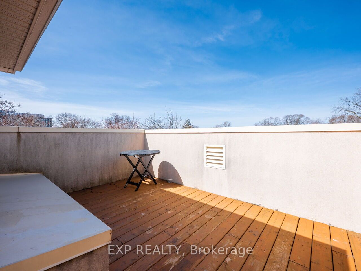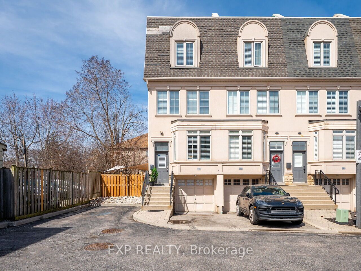
List Price: $1,449,000
2351 Lakeshore Road, Oakville, L6L 1H4
- By EXP REALTY
Att/Row/Townhouse|MLS - #W12067905|New
3 Bed
3 Bath
2000-2500 Sqft.
Attached Garage
Price comparison with similar homes in Oakville
Compared to 72 similar homes
14.1% Higher↑
Market Avg. of (72 similar homes)
$1,269,819
Note * Price comparison is based on the similar properties listed in the area and may not be accurate. Consult licences real estate agent for accurate comparison
Room Information
| Room Type | Features | Level |
|---|---|---|
| Living Room 4.29 x 4.11 m | Hardwood Floor, Open Concept, W/O To Deck | Main |
| Dining Room 3.55 x 3.15 m | Hardwood Floor, Open Concept | Main |
| Kitchen 3.98 x 2.86 m | Hardwood Floor, Stainless Steel Appl, Open Concept | Main |
| Bedroom 2 4.11 x 3.25 m | Walk-In Closet(s), Hardwood Floor, Large Window | Second |
| Bedroom 3 4.11 x 3.76 m | Walk-In Closet(s), Hardwood Floor, Large Window | Second |
Client Remarks
Luxury Urban Living in Bronte Village! Incredible opportunity right in the heart of one of the very best neighbourhoods Oakville has to offer. Enjoy All of the Luxuries of this impeccable executive townhome that sits literally Steps Away From All The Shops Restaurants, cafes, boutiques, parks, Bronte Marina and lake-front boardwalks that make Bronte Village so unique. This impeccable end-unit executive townhome sits on an oversized lot and features a rare and coveted side yard that is perfect for relaxing, and a two-car tandem garage and private driveway that gives you ample room for parking up to 3 vehicles. Upgraded With Hardwood Floors, Stainless Steel Appliances, 9Ft Ceilings, large windows throughout, This executive townhome features your own personal elevator which services every floor - from the two-car tandem Garage all the way up to the fabulous oversized wrap-around Roof-Top patio that delivers breathtaking 360 degree views of the lake and of Bronte Village! With over 2,200 square feet throughout, the main floor offers a bright and airy open-concept layout with potlights and designer light fixtures, that seamlessly blend the modern kitchen with the spacious dining room and living room areas. The 9ft ceilings and large windows flood the area with natural light, and the convenient walkout leads you to your own private rear deck and side yard. The second floor features two bright and spacious sun-soaked bedrooms with walk-in closets and a well-appointed 4-piece washroom. The secluded and spacious third floor primary retreat features a fabulous 14' long walk-in closet + 5 piece Spa Like Ensuite, with Glass Shower &Soaker Tub. This executive townhome is perfect for entertaining and is an excellent fit for Executives, Empty-Nesters, First-time Homebuyers or investors! Private Road Maintenance Fee of $202/mth.
Property Description
2351 Lakeshore Road, Oakville, L6L 1H4
Property type
Att/Row/Townhouse
Lot size
< .50 acres
Style
3-Storey
Approx. Area
N/A Sqft
Home Overview
Basement information
Full,Finished
Building size
N/A
Status
In-Active
Property sub type
Maintenance fee
$N/A
Year built
--
Walk around the neighborhood
2351 Lakeshore Road, Oakville, L6L 1H4Nearby Places

Shally Shi
Sales Representative, Dolphin Realty Inc
English, Mandarin
Residential ResaleProperty ManagementPre Construction
Mortgage Information
Estimated Payment
$0 Principal and Interest
 Walk Score for 2351 Lakeshore Road
Walk Score for 2351 Lakeshore Road

Book a Showing
Tour this home with Shally
Frequently Asked Questions about Lakeshore Road
Recently Sold Homes in Oakville
Check out recently sold properties. Listings updated daily
No Image Found
Local MLS®️ rules require you to log in and accept their terms of use to view certain listing data.
No Image Found
Local MLS®️ rules require you to log in and accept their terms of use to view certain listing data.
No Image Found
Local MLS®️ rules require you to log in and accept their terms of use to view certain listing data.
No Image Found
Local MLS®️ rules require you to log in and accept their terms of use to view certain listing data.
No Image Found
Local MLS®️ rules require you to log in and accept their terms of use to view certain listing data.
No Image Found
Local MLS®️ rules require you to log in and accept their terms of use to view certain listing data.
No Image Found
Local MLS®️ rules require you to log in and accept their terms of use to view certain listing data.
No Image Found
Local MLS®️ rules require you to log in and accept their terms of use to view certain listing data.
Check out 100+ listings near this property. Listings updated daily
See the Latest Listings by Cities
1500+ home for sale in Ontario
