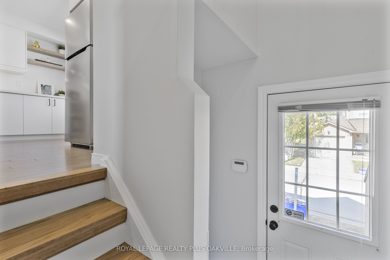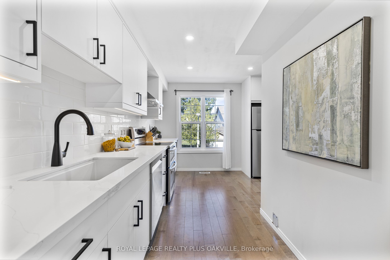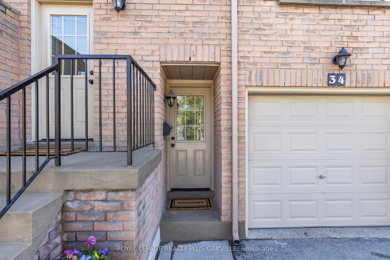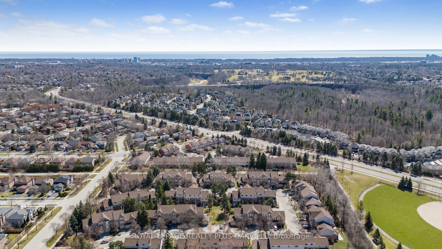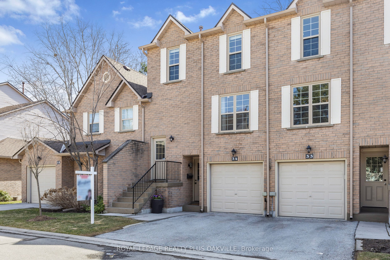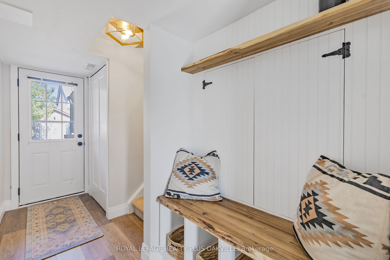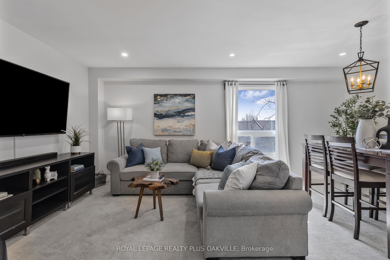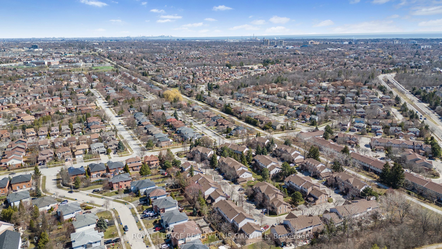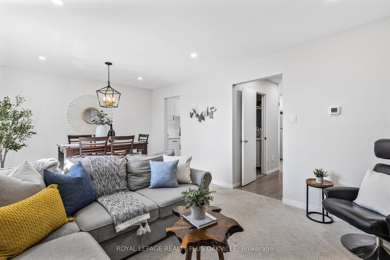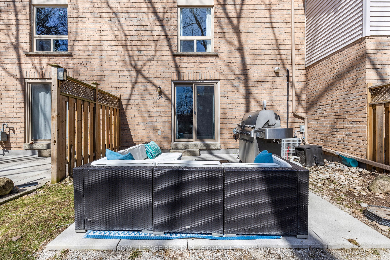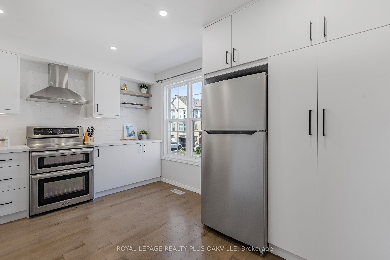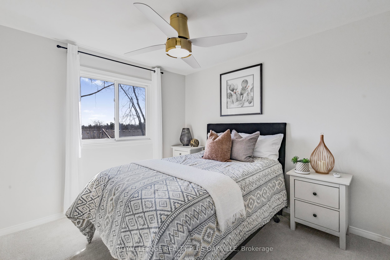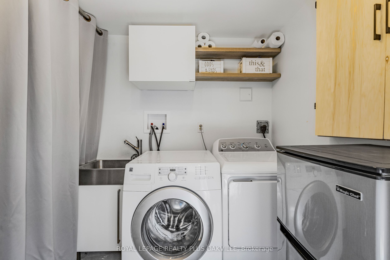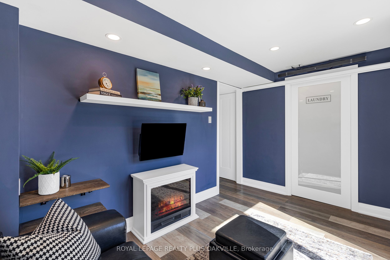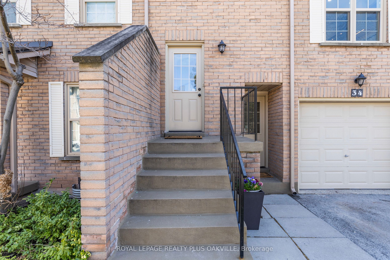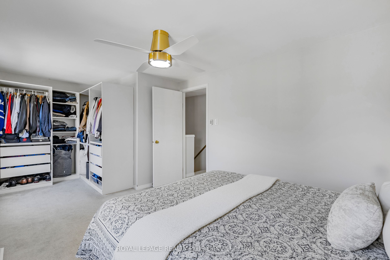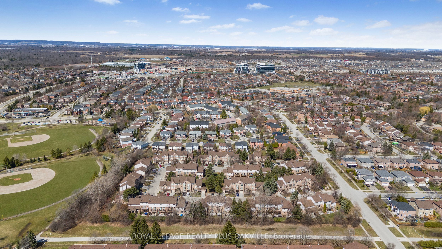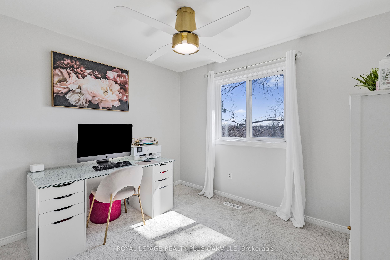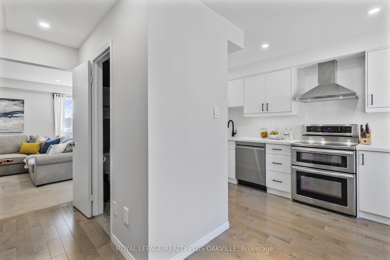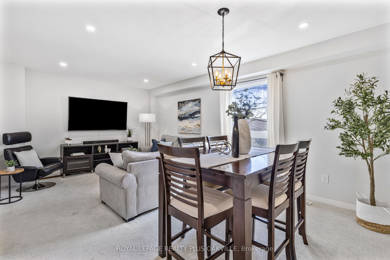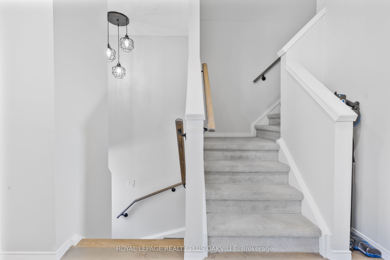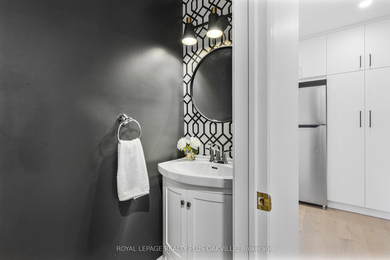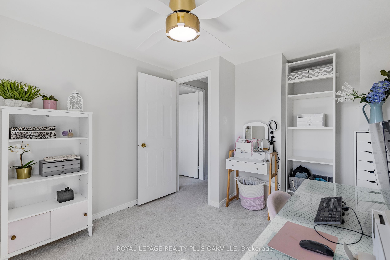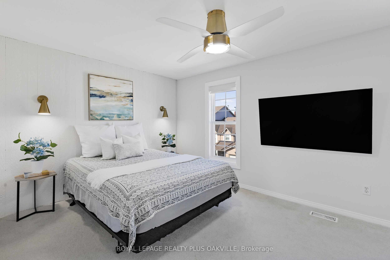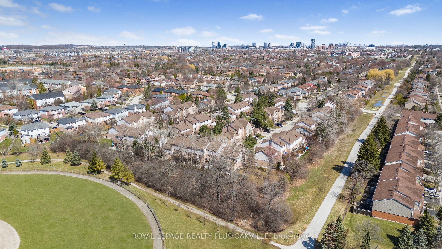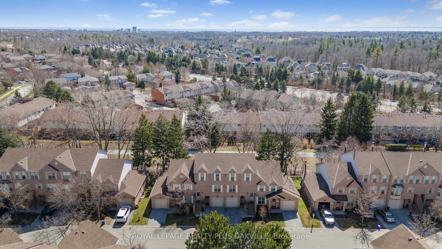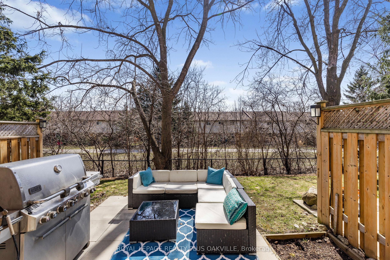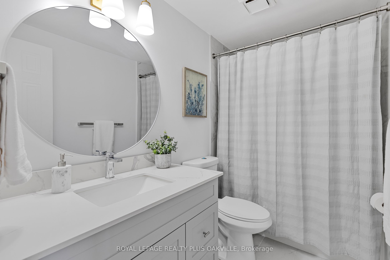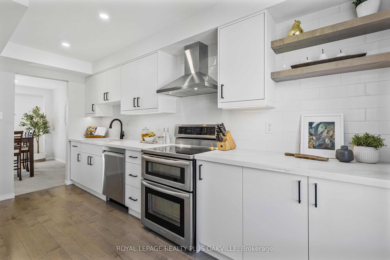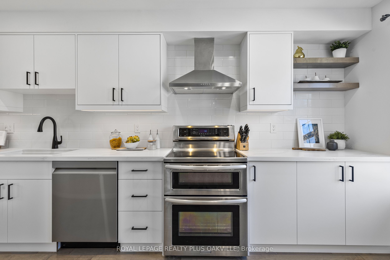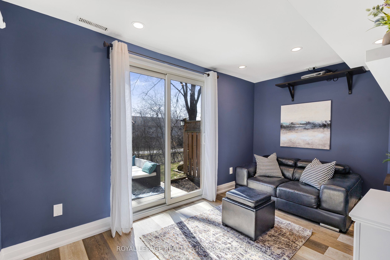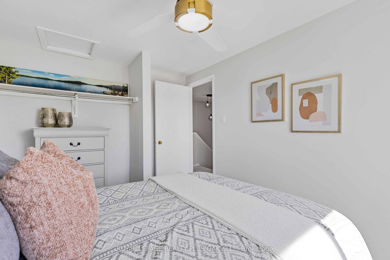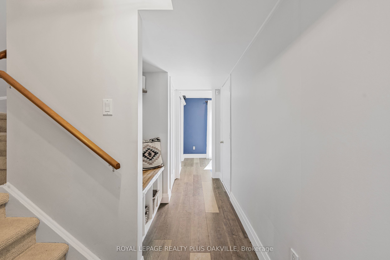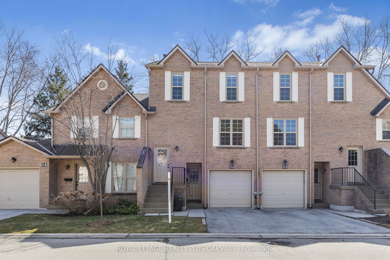
List Price: $859,900 + $467 maint. fee
2272 Mowat Avenue, Oakville, L6H 5L8
- By ROYAL LEPAGE REALTY PLUS OAKVILLE
Condo Townhouse|MLS - #W12065616|New
3 Bed
2 Bath
1200-1399 Sqft.
Attached Garage
Included in Maintenance Fee:
Parking
Building Insurance
Price comparison with similar homes in Oakville
Compared to 14 similar homes
1.1% Higher↑
Market Avg. of (14 similar homes)
$850,169
Note * Price comparison is based on the similar properties listed in the area and may not be accurate. Consult licences real estate agent for accurate comparison
Room Information
| Room Type | Features | Level |
|---|---|---|
| Kitchen 3.84 x 4.64 m | Quartz Counter, Hardwood Floor, Pot Lights | Main |
| Dining Room 2.26 x 3.71 m | Combined w/Kitchen, Combined w/Living, Overlooks Backyard | Main |
| Living Room 3.35 x 2.31 m | Combined w/Dining, Pot Lights, Overlooks Backyard | Main |
| Primary Bedroom 5.61 x 3 m | Overlooks Frontyard | Upper |
| Bedroom 2 2.66 x 3.61 m | Overlooks Backyard | Upper |
| Bedroom 3 2.87 x 3.73 m | Overlooks Backyard | Upper |
Client Remarks
Welcome to this beautifully newly renovated 3-bedroom condo townhome, located in a private and sought-after enclave of River Oaks. Situated in a prime location within the complex, this home backs onto a wooded trail, leading to miles of forested walkways and bike trails along 16-Mile Creek! Perfect for outdoor lovers paradise! This home boasts top-to-bottom renovations with all the features you've been searching for! The large light-filled kitchen boasts abundant white cabinetry, quartz countertops, stainless steel appliances, a subway tile backsplash, and hardwood floors. (2025) The open-concept living and dining room complete with smooth ceilings, LED pot lights, and a large window that invites plenty of natural light. The updated powder room completes this floor, making it perfect for entertaining.The upper level offers a spacious primary bedroom with a generous closet and organizer, plus two additional bedrooms with views of the wooded trail. A brand new (2025) bathroom completes the upper floor, a perfect set up for families!The cozy lower level is an excellent space for both relaxation and play, featuring a family room with a walkout to the private backyard patio that overlooks the scenic trail. With LED pot lights, smooth ceilings, ample storage, a mudroom bench, and entry from the attached garage, this level is both functional and inviting. The renovated laundry room adds even more value to this home.The complex is exceptionally maintained and kid-friendly, with manicured grounds, mature trees, and gardens. The condo fee covers the windows, roof, and doors, offering peace of mind and easy living. Located just moments from top-rated schools, parks with splash areas, shopping, River Oaks Rec Centre, Oakville Hospital, and major highways, this home offers unbeatable value and convenience.Freshly painted and move-in ready, this home is perfect for young families or those looking to downsize in style. Dont miss out this one is a must-see! You'll fall in love!
Property Description
2272 Mowat Avenue, Oakville, L6H 5L8
Property type
Condo Townhouse
Lot size
N/A acres
Style
3-Storey
Approx. Area
N/A Sqft
Home Overview
Basement information
Finished with Walk-Out
Building size
N/A
Status
In-Active
Property sub type
Maintenance fee
$466.68
Year built
2024
Walk around the neighborhood
2272 Mowat Avenue, Oakville, L6H 5L8Nearby Places

Shally Shi
Sales Representative, Dolphin Realty Inc
English, Mandarin
Residential ResaleProperty ManagementPre Construction
Mortgage Information
Estimated Payment
$0 Principal and Interest
 Walk Score for 2272 Mowat Avenue
Walk Score for 2272 Mowat Avenue

Book a Showing
Tour this home with Shally
Frequently Asked Questions about Mowat Avenue
Recently Sold Homes in Oakville
Check out recently sold properties. Listings updated daily
No Image Found
Local MLS®️ rules require you to log in and accept their terms of use to view certain listing data.
No Image Found
Local MLS®️ rules require you to log in and accept their terms of use to view certain listing data.
No Image Found
Local MLS®️ rules require you to log in and accept their terms of use to view certain listing data.
No Image Found
Local MLS®️ rules require you to log in and accept their terms of use to view certain listing data.
No Image Found
Local MLS®️ rules require you to log in and accept their terms of use to view certain listing data.
No Image Found
Local MLS®️ rules require you to log in and accept their terms of use to view certain listing data.
No Image Found
Local MLS®️ rules require you to log in and accept their terms of use to view certain listing data.
No Image Found
Local MLS®️ rules require you to log in and accept their terms of use to view certain listing data.
Check out 100+ listings near this property. Listings updated daily
See the Latest Listings by Cities
1500+ home for sale in Ontario
