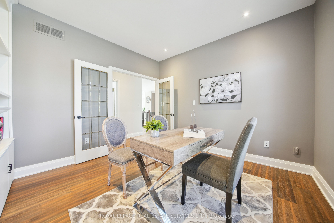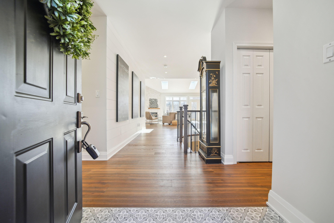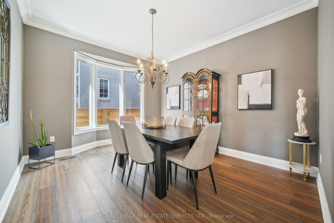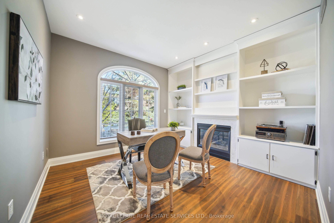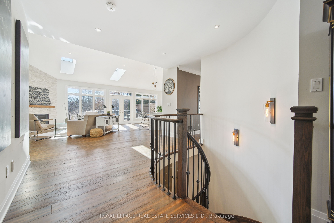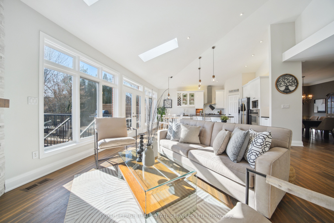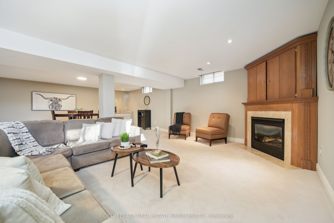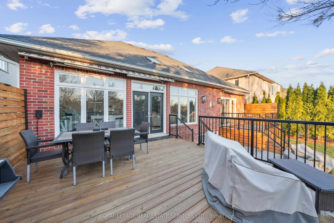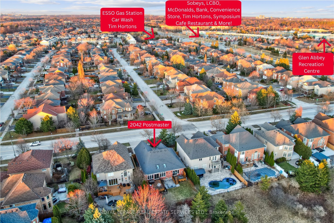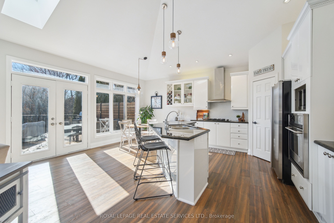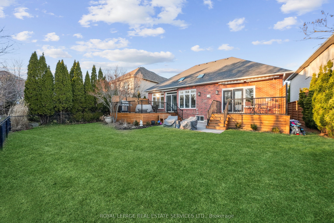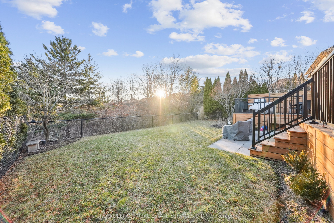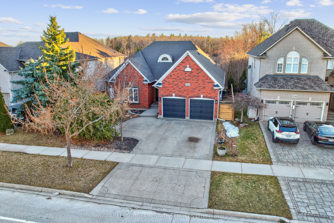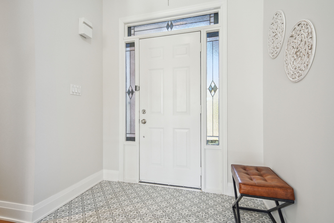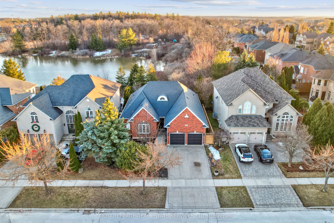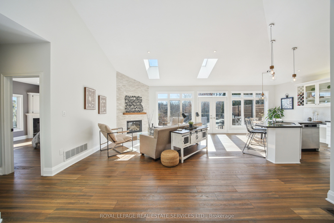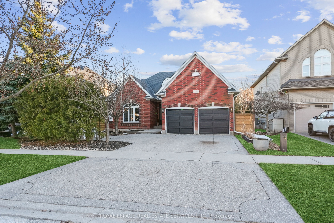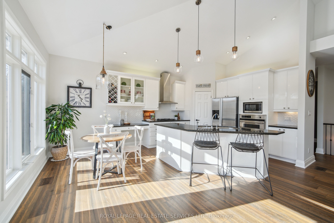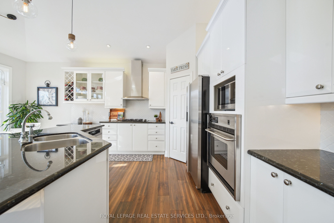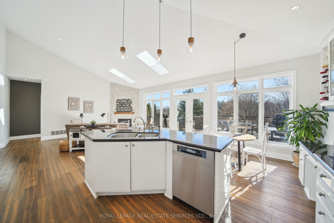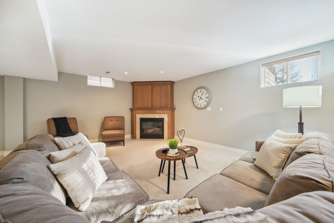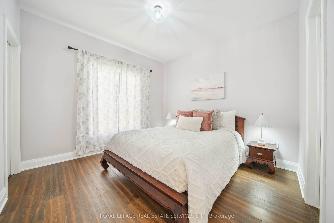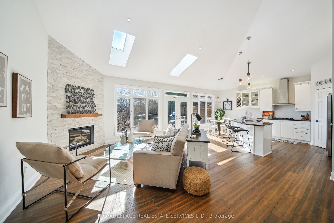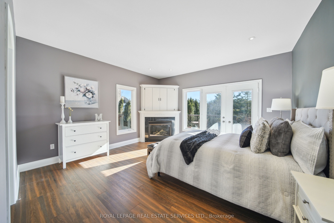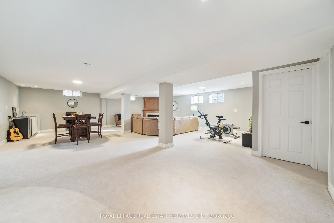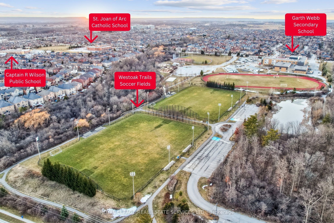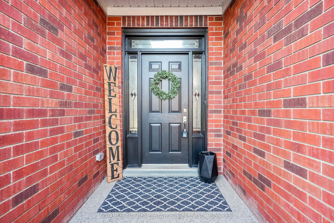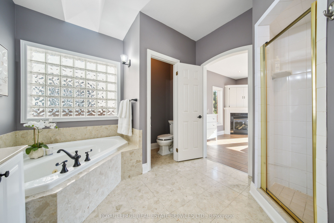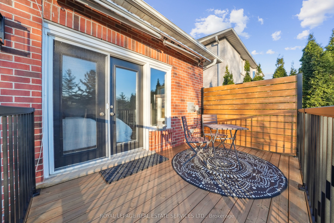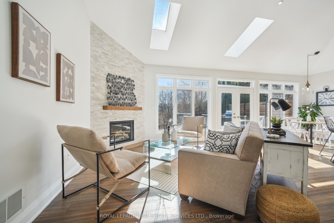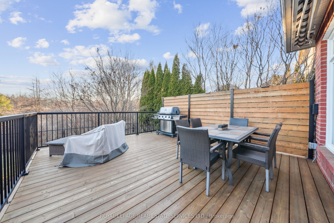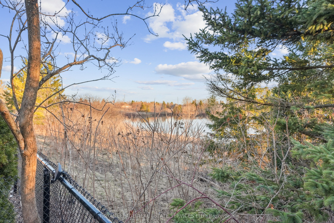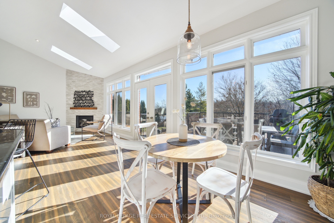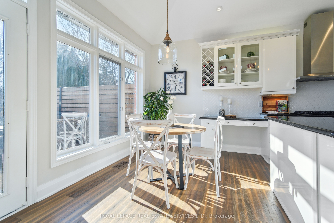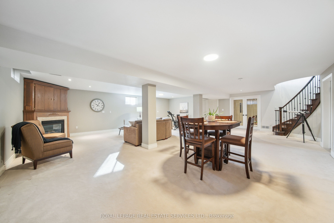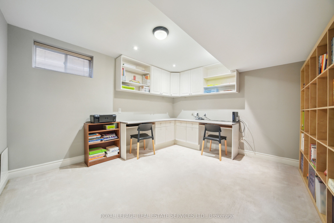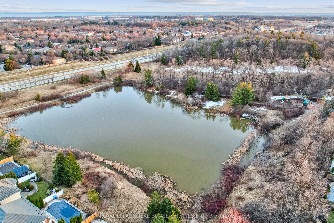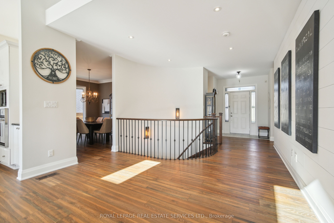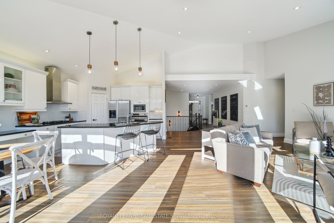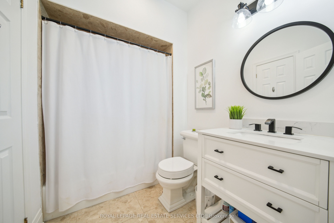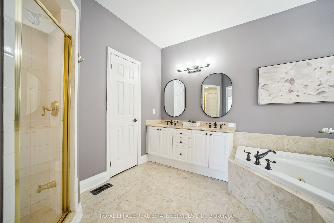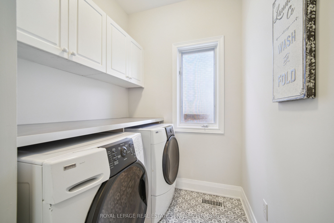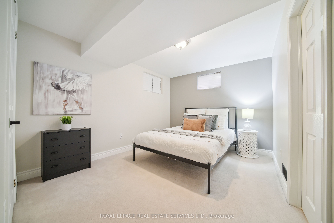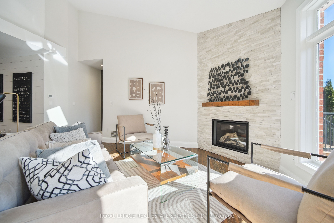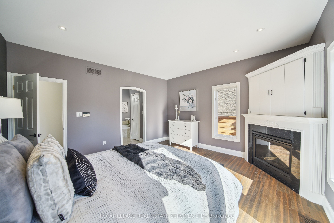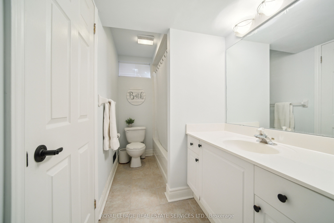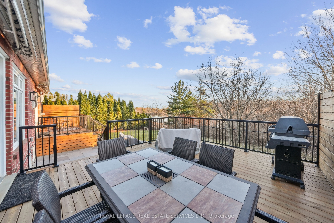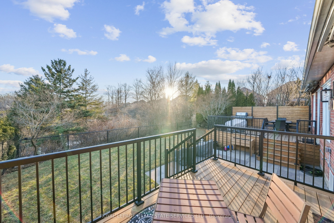
List Price: $1,788,888
2042 Postmaster Drive, Oakville, L6M 3P4
- By ROYAL LEPAGE REAL ESTATE SERVICES LTD.
Detached|MLS - #W12031208|New
3 Bed
3 Bath
1500-2000 Sqft.
Attached Garage
Price comparison with similar homes in Oakville
Compared to 27 similar homes
-10.9% Lower↓
Market Avg. of (27 similar homes)
$2,007,340
Note * Price comparison is based on the similar properties listed in the area and may not be accurate. Consult licences real estate agent for accurate comparison
Room Information
| Room Type | Features | Level |
|---|---|---|
| Living Room 5.89 x 4.72 m | Hardwood Floor, Open Concept, Fireplace | Main |
| Kitchen 5.73 x 4.63 m | Hardwood Floor, Open Concept, W/O To Deck | Main |
| Dining Room 4.04 x 3.35 m | Hardwood Floor, Crown Moulding, Window | Main |
| Primary Bedroom 4.44 x 4.24 m | Hardwood Floor, Fireplace, 5 Pc Ensuite | Main |
| Bedroom 2 3.33 x 3.33 m | Hardwood Floor, Walk-In Closet(s), 4 Pc Bath | Main |
| Bedroom 3 4.79 x 2.95 m | Broadloom, Closet, 4 Pc Bath | Basement |
Client Remarks
Nestled on a picturesque lot backing onto lush green space & tranquil pond, this beautiful 1904sq. ft. bungalow offers the perfect blend of comfort & privacy. Step inside to discover new engineered hardwood flooring, LED pot lights & soaring cathedral ceiling with new skylights, flooding the space with light. The open-concept living room offers a stone gas fireplace while the kitchen boasts a spacious walk-in pantry, offering ample storage. A stunning back wall of windows creates a seamless connection to the outdoors, allowing sunshine to pour in & offering serene views of mature trees. No neighbours or paths behind, ensure total privacy. Step out onto the new deck, a perfect place to entertain while soaking in the peaceful surroundings. 2 newer motorized awnings protect from the elements. A separate dining room, enhanced with crown moulding, is ideal for hosting family gatherings. The primary retreat features a cozy gas fireplace, 5pc ensuite & walkout to a new deck- an idyllic spot to start your morning. The 2nd bedroom offers a spacious walk-in closet & convenient access to a beautifully appointed 4pc bathroom. Work from home? The dedicated office is a dream workspace, complete with large front-facing windows that invite in natural light, a warm gas fireplace, & custom built-ins perfect for books & stylish storage. This room can be easily converted back to a bedroom. The newly upgraded main-floor laundry room provides seamless access to the garage, adding convenience to your daily routine. Downstairs, the fully finished basement is a versatile haven with an open-concept space, a gas fireplace, and endless possibilities for entertainment. A spacious bedroom with access to the 4pc bathroom makes hosting guests effortless, while a separate study/office offers the flexibility of a second home office or an extra bedroom to suit your needs. This home is the perfect combination of comfort & natural beauty offering a private retreat just minutes from modern conveniences.
Property Description
2042 Postmaster Drive, Oakville, L6M 3P4
Property type
Detached
Lot size
< .50 acres
Style
Bungalow
Approx. Area
N/A Sqft
Home Overview
Basement information
Full,Finished
Building size
N/A
Status
In-Active
Property sub type
Maintenance fee
$N/A
Year built
2024
Walk around the neighborhood
2042 Postmaster Drive, Oakville, L6M 3P4Nearby Places

Shally Shi
Sales Representative, Dolphin Realty Inc
English, Mandarin
Residential ResaleProperty ManagementPre Construction
Mortgage Information
Estimated Payment
$0 Principal and Interest
 Walk Score for 2042 Postmaster Drive
Walk Score for 2042 Postmaster Drive

Book a Showing
Tour this home with Shally
Frequently Asked Questions about Postmaster Drive
Recently Sold Homes in Oakville
Check out recently sold properties. Listings updated daily
No Image Found
Local MLS®️ rules require you to log in and accept their terms of use to view certain listing data.
No Image Found
Local MLS®️ rules require you to log in and accept their terms of use to view certain listing data.
No Image Found
Local MLS®️ rules require you to log in and accept their terms of use to view certain listing data.
No Image Found
Local MLS®️ rules require you to log in and accept their terms of use to view certain listing data.
No Image Found
Local MLS®️ rules require you to log in and accept their terms of use to view certain listing data.
No Image Found
Local MLS®️ rules require you to log in and accept their terms of use to view certain listing data.
No Image Found
Local MLS®️ rules require you to log in and accept their terms of use to view certain listing data.
No Image Found
Local MLS®️ rules require you to log in and accept their terms of use to view certain listing data.
Check out 100+ listings near this property. Listings updated daily
See the Latest Listings by Cities
1500+ home for sale in Ontario
