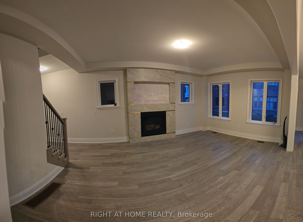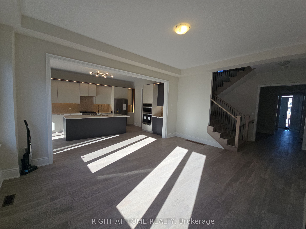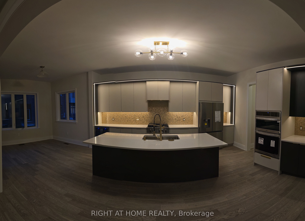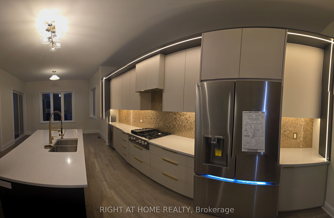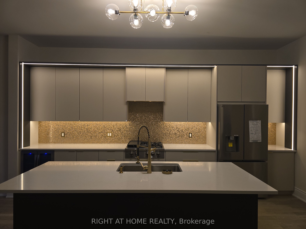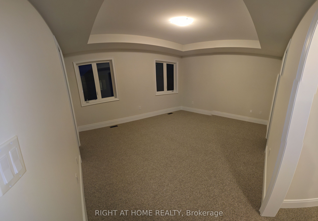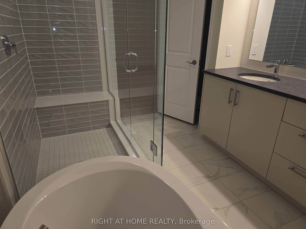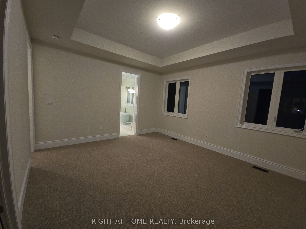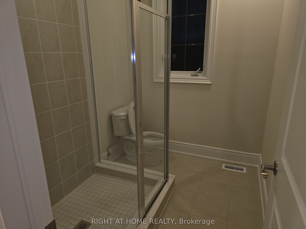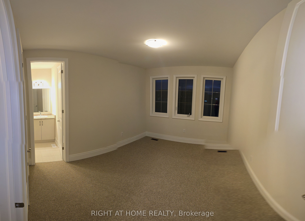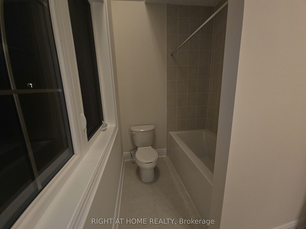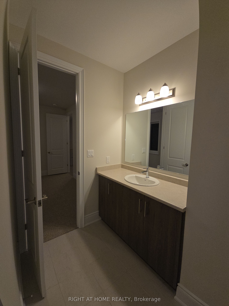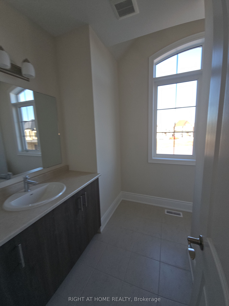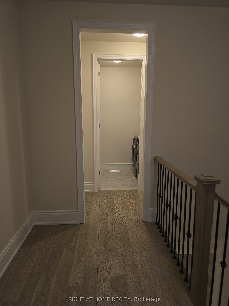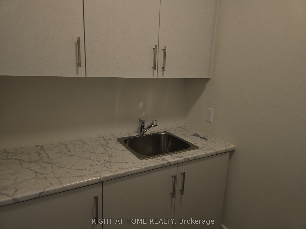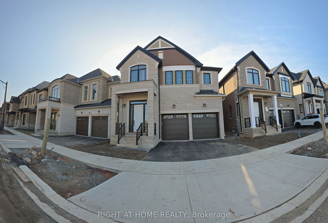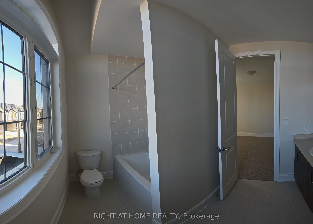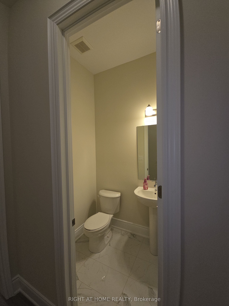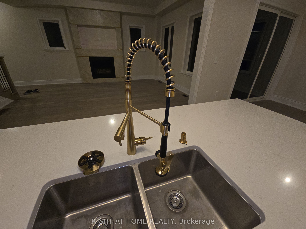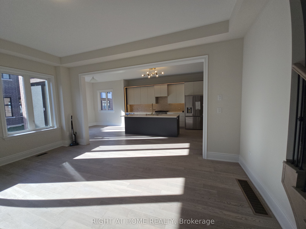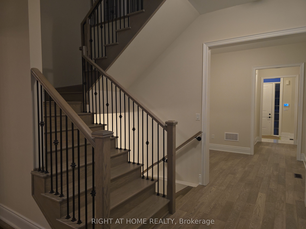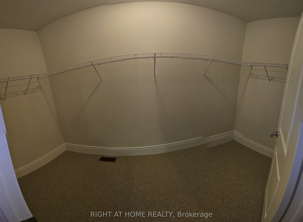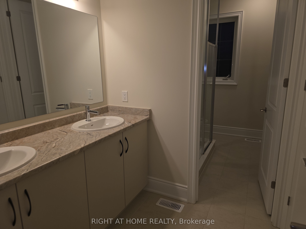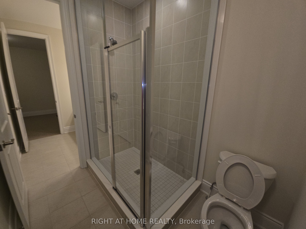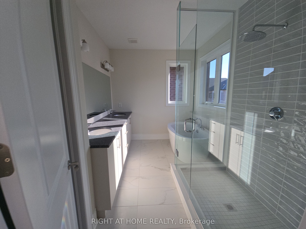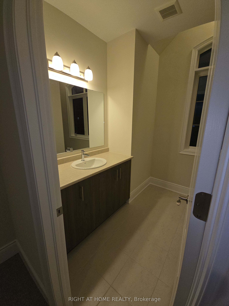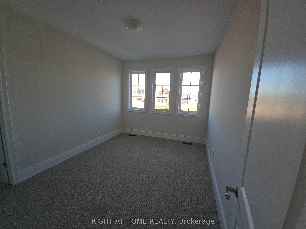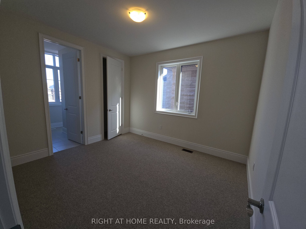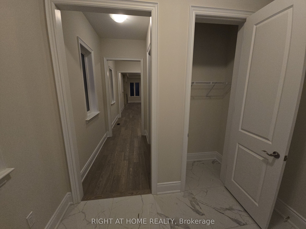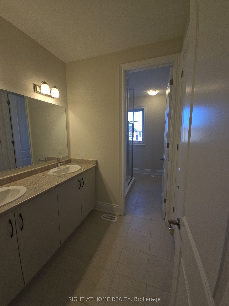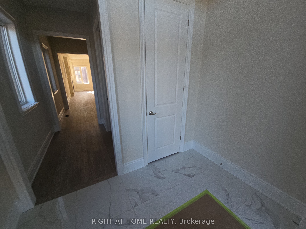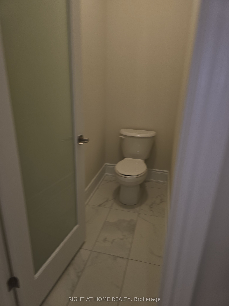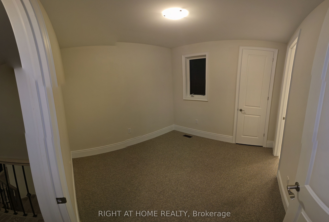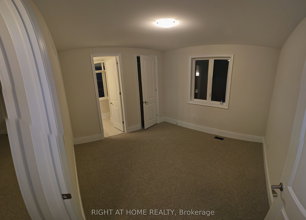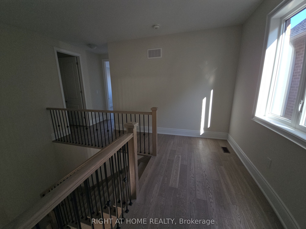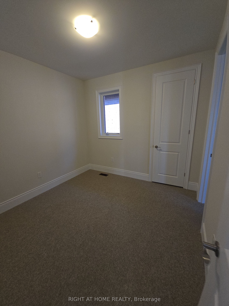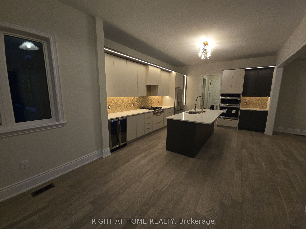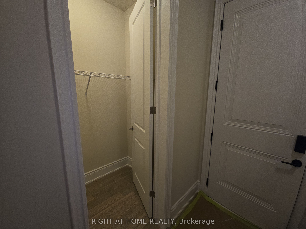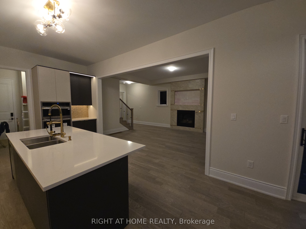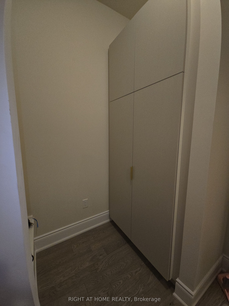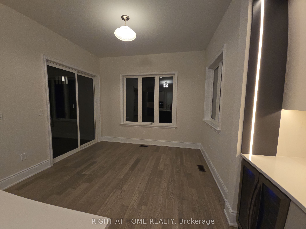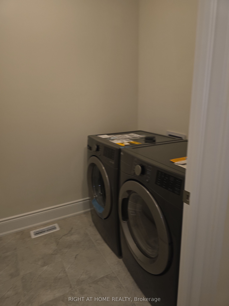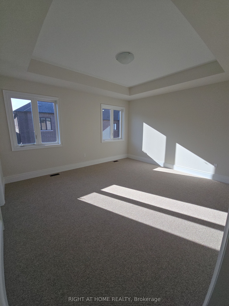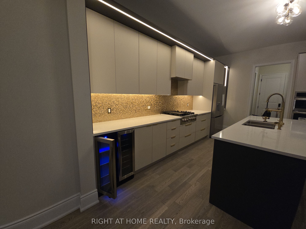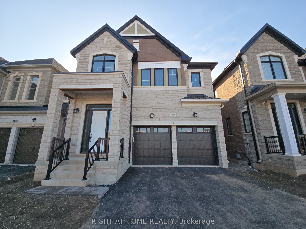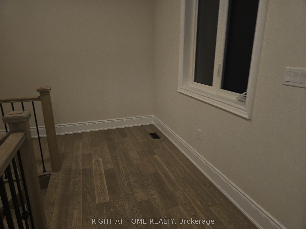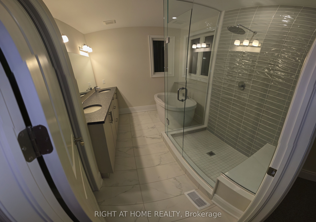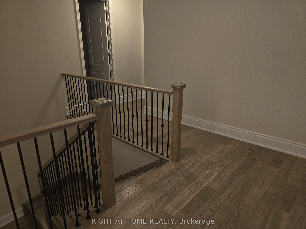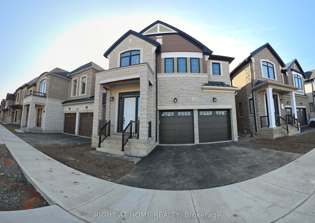
List Price: $4,999 /mo
1338 Loon Lane, Oakville, L6H 7Z8
- By RIGHT AT HOME REALTY
Detached|MLS - #W12063734|New
4 Bed
4 Bath
Built-In Garage
Client Remarks
Luxury and spacious Brand-New Home for Lease in a Luxury, quiet, convenient community of Joshua Meadows in the heart of Oakville. Elegant features are perfect for a professional couple or a growing family. The premium features in the Sloan Elevation A model include a study room, a mudroom, and a welcoming foyer. Modern hardwood floors and high-end porcelain tiles in the foyer on the main floor, with a fireplace in the family room, and elegant solid oak staircases make this home unique and ideal for a good family to enjoy, accompanied by 10-foot ceilings on the main floor and 9-foot ceilings on the second floor. Kitchen Boots of high-quality cabinets, quartz counter tops, LED Light & Undercabinet Light, Golden Metal Backsplash, Upgraded Sink with Golden Faucet & Cub Washer, brand new Stainless Steel upgraded appliances including Brand New Stainless Steel Fridge, Brand New Stainless Steel Gas Range top, Brand New Stainless Steel Built-In Oven & Microwave, Brand New Stainless Steel Dishwasher, Brand New Stainless Steel Smart Built-In Hood, a Wine & Beverage Double Door Fridge. Conveniently located Second-floor laundry with Brand New front loader Washer and Dryer. This 4-bedroom home offers 4 Washrooms throughout the home, Bedroom #2 and #3 feature Jack and Jill 4-piece washrooms, while Bedroom #4 offers a private 3-piece ensuite bathroom ideal for in-laws or guests. Master bathroom boots of a modern soaker tub, stand-up glass stand-up shower, private toilet area, double sink quartz counter tops, and more, smart home features. Exceptional curb appeal with premium Stone and masonry finishes. Garage Door with Remote, Close to top-ranked schools, parks, trails, shopping, the Oakville Trafalgar Community Centre, and major highways. Built by Hallett Homes, where design meets luxury. NO Pets & No Smoking.
Property Description
1338 Loon Lane, Oakville, L6H 7Z8
Property type
Detached
Lot size
Not Applicable acres
Style
2-Storey
Approx. Area
N/A Sqft
Home Overview
Last check for updates
Virtual tour
N/A
Basement information
Full,Unfinished
Building size
N/A
Status
In-Active
Property sub type
Maintenance fee
$N/A
Year built
--
Walk around the neighborhood
1338 Loon Lane, Oakville, L6H 7Z8Nearby Places

Shally Shi
Sales Representative, Dolphin Realty Inc
English, Mandarin
Residential ResaleProperty ManagementPre Construction
 Walk Score for 1338 Loon Lane
Walk Score for 1338 Loon Lane

Book a Showing
Tour this home with Shally
Frequently Asked Questions about Loon Lane
Recently Sold Homes in Oakville
Check out recently sold properties. Listings updated daily
No Image Found
Local MLS®️ rules require you to log in and accept their terms of use to view certain listing data.
No Image Found
Local MLS®️ rules require you to log in and accept their terms of use to view certain listing data.
No Image Found
Local MLS®️ rules require you to log in and accept their terms of use to view certain listing data.
No Image Found
Local MLS®️ rules require you to log in and accept their terms of use to view certain listing data.
No Image Found
Local MLS®️ rules require you to log in and accept their terms of use to view certain listing data.
No Image Found
Local MLS®️ rules require you to log in and accept their terms of use to view certain listing data.
No Image Found
Local MLS®️ rules require you to log in and accept their terms of use to view certain listing data.
No Image Found
Local MLS®️ rules require you to log in and accept their terms of use to view certain listing data.
Check out 100+ listings near this property. Listings updated daily
See the Latest Listings by Cities
1500+ home for sale in Ontario
