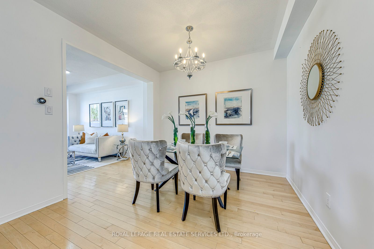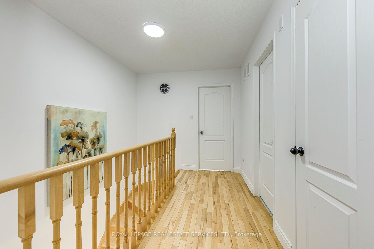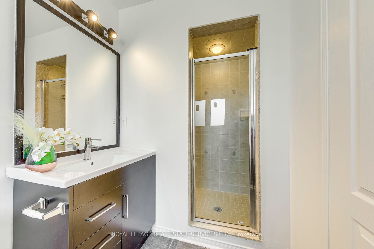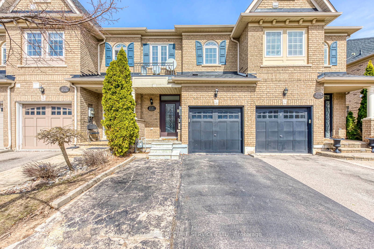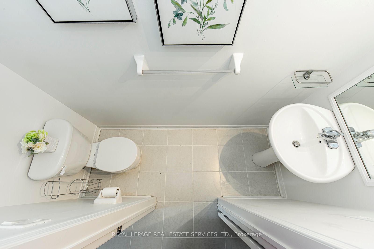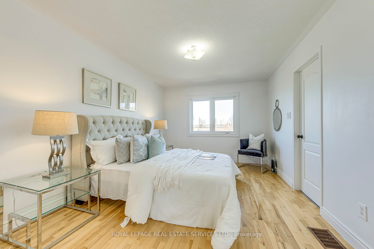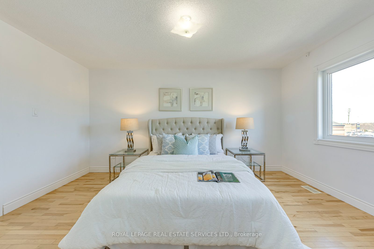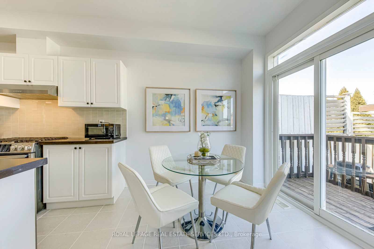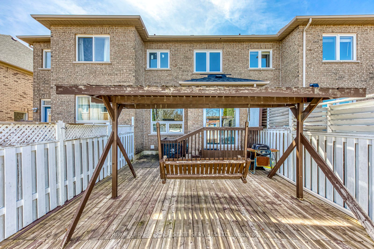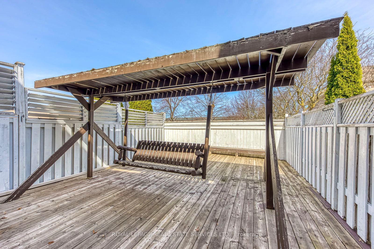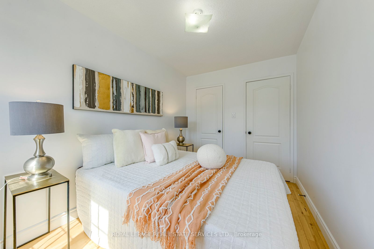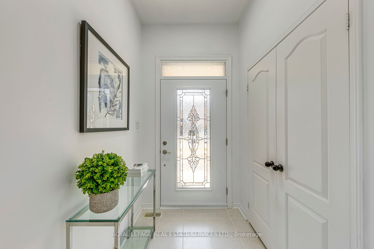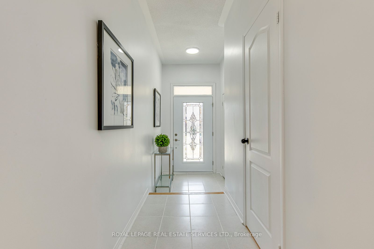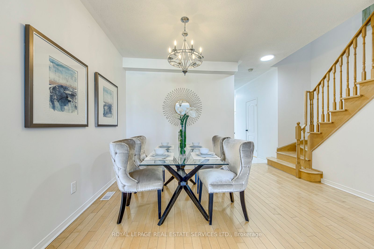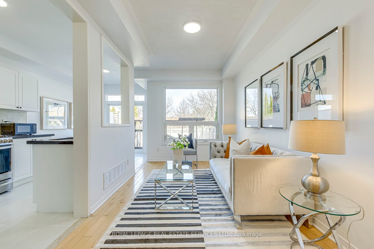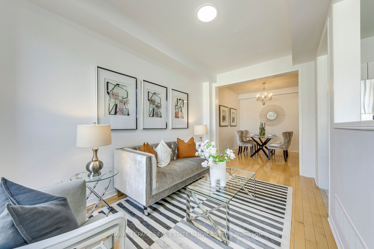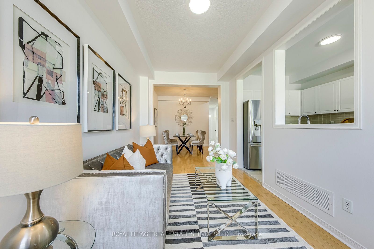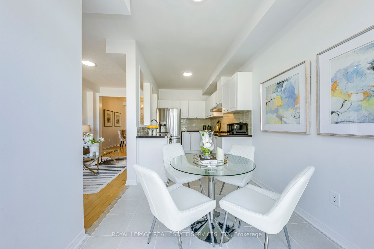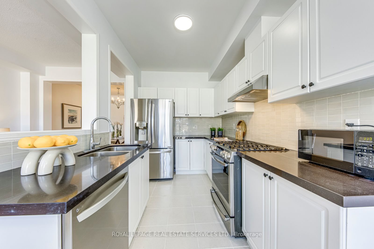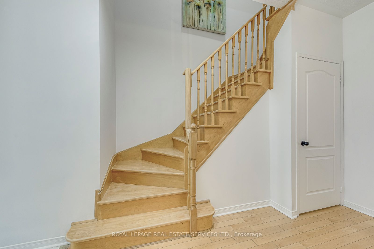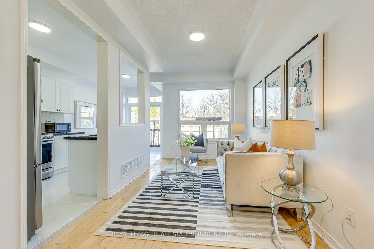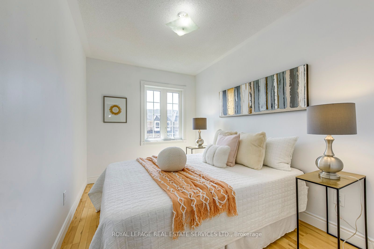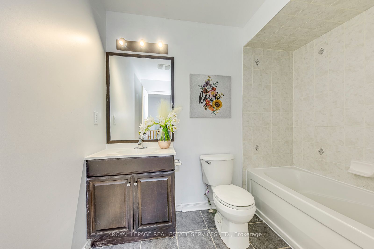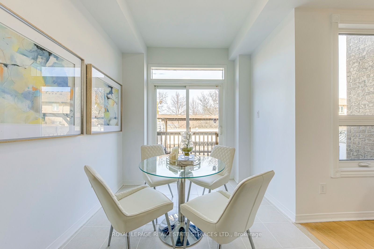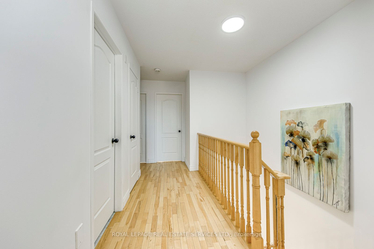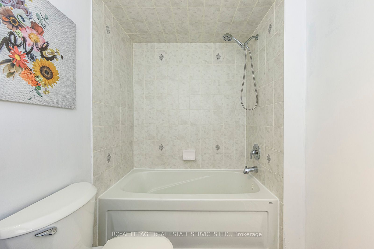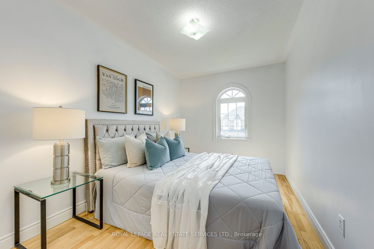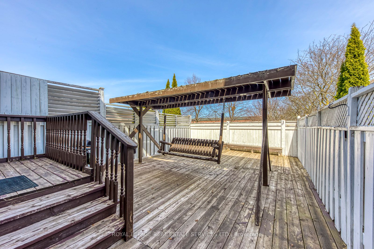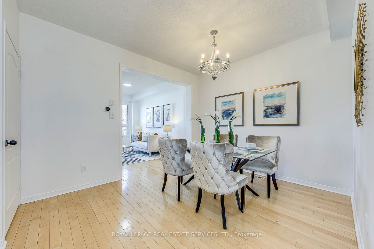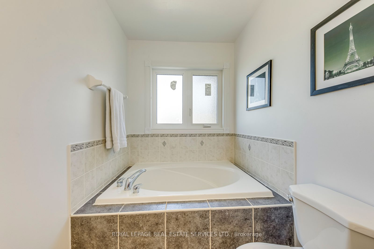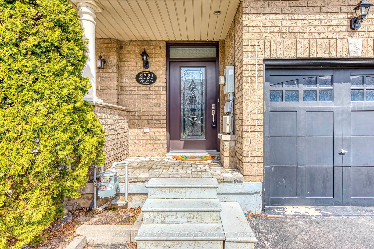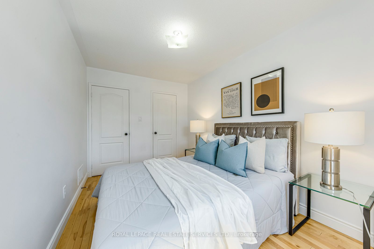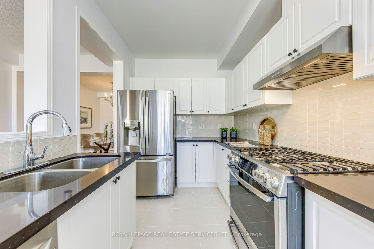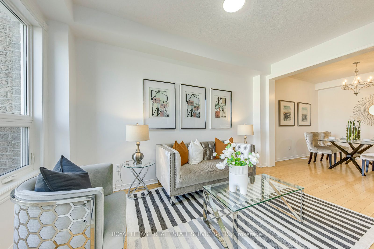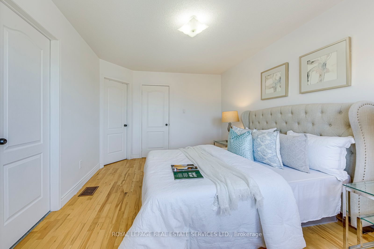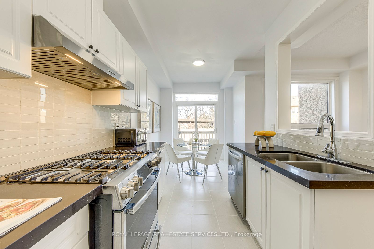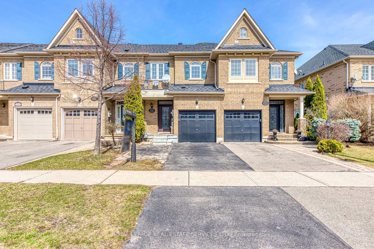
List Price: $899,999
2281 Stone Glen Crescent, Oakville, L6M 0C8
- By ROYAL LEPAGE REAL ESTATE SERVICES LTD.
Att/Row/Townhouse|MLS - #W12063981|New
3 Bed
3 Bath
1100-1500 Sqft.
Attached Garage
Price comparison with similar homes in Oakville
Compared to 73 similar homes
-29.5% Lower↓
Market Avg. of (73 similar homes)
$1,276,452
Note * Price comparison is based on the similar properties listed in the area and may not be accurate. Consult licences real estate agent for accurate comparison
Room Information
| Room Type | Features | Level |
|---|---|---|
| Kitchen 5.99 x 2.44 m | Ceramic Floor, Backsplash, Quartz Counter | Main |
| Dining Room 4.47 x 2.59 m | Hardwood Floor, Picture Window, Combined w/Living | Main |
| Living Room 3.2 x 4.01 m | Hardwood Floor, Combined w/Dining | Main |
| Primary Bedroom 3.3 x 4.57 m | Hardwood Floor, 5 Pc Ensuite, Walk-In Closet(s) | Second |
| Bedroom 2 3.66 x 2.44 m | Hardwood Floor, Walk-In Closet(s) | Second |
| Bedroom 3 3.96 x 2.59 m | Hardwood Floor, Walk-In Closet(s) | Second |
Client Remarks
Charming Freehold Townhome in the Heart of West Mount in Oakville! Welcome to this beautifully maintained Freehold 2-Storey Townhouse, nestled in one of Oakville's most desirable and family-friendly neighborhoods! This inviting home features 3 spacious bedrooms, 2.5 bathrooms, and rich hardwood flooring throughout, creating a warm and welcoming ambiance from the moment you step inside. Freshly painted from top to bottom with thoughtful recent updates, this home is truly move-in ready blending comfort, style, and practicality. The kitchen has also been freshly painted and includes modern appliances, offering both functionality and charm for the everyday cook. Additional upgrades include energy-efficient windows and a new front door installed in 2019, enhancing both the homes curb appeal and interior comfort. Ideally located for growing families, this home is steps away from top-rated schools, parks, and scenic walking trails. You'll love the walkable access to FreshCo, Shoppers Drug Mart, Oakville Trafalgar Memorial Hospital, and a great selection of nearby cafés and restaurants. Commuters will enjoy a short drive to Bronte GO Station or quick access to Dundas Street, providing easy connections to Milton, Mississauga, and the GTA. With everything you need just around the corner, this home offers the perfect blend of comfort, convenience, and location. Don't miss your chance to own this exceptional property in one of Oakville's most sought-after communities!
Property Description
2281 Stone Glen Crescent, Oakville, L6M 0C8
Property type
Att/Row/Townhouse
Lot size
N/A acres
Style
2-Storey
Approx. Area
N/A Sqft
Home Overview
Last check for updates
Virtual tour
N/A
Basement information
Unfinished
Building size
N/A
Status
In-Active
Property sub type
Maintenance fee
$N/A
Year built
2024
Walk around the neighborhood
2281 Stone Glen Crescent, Oakville, L6M 0C8Nearby Places

Shally Shi
Sales Representative, Dolphin Realty Inc
English, Mandarin
Residential ResaleProperty ManagementPre Construction
Mortgage Information
Estimated Payment
$0 Principal and Interest
 Walk Score for 2281 Stone Glen Crescent
Walk Score for 2281 Stone Glen Crescent

Book a Showing
Tour this home with Shally
Frequently Asked Questions about Stone Glen Crescent
Recently Sold Homes in Oakville
Check out recently sold properties. Listings updated daily
No Image Found
Local MLS®️ rules require you to log in and accept their terms of use to view certain listing data.
No Image Found
Local MLS®️ rules require you to log in and accept their terms of use to view certain listing data.
No Image Found
Local MLS®️ rules require you to log in and accept their terms of use to view certain listing data.
No Image Found
Local MLS®️ rules require you to log in and accept their terms of use to view certain listing data.
No Image Found
Local MLS®️ rules require you to log in and accept their terms of use to view certain listing data.
No Image Found
Local MLS®️ rules require you to log in and accept their terms of use to view certain listing data.
No Image Found
Local MLS®️ rules require you to log in and accept their terms of use to view certain listing data.
No Image Found
Local MLS®️ rules require you to log in and accept their terms of use to view certain listing data.
Check out 100+ listings near this property. Listings updated daily
See the Latest Listings by Cities
1500+ home for sale in Ontario
