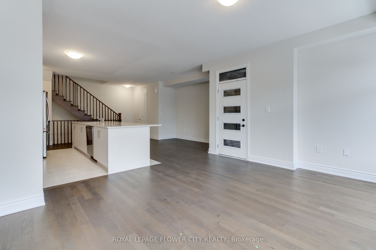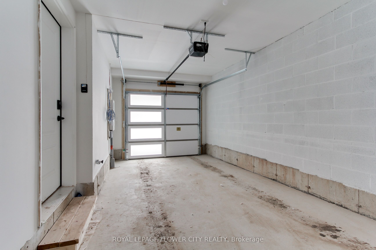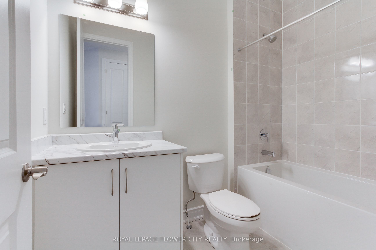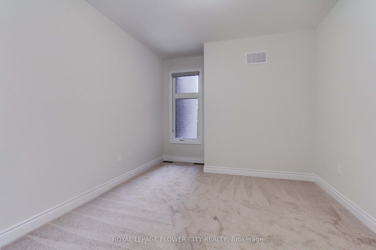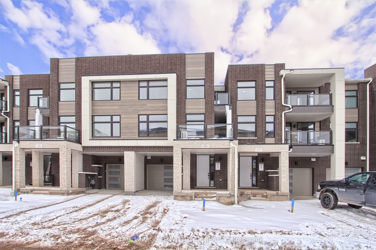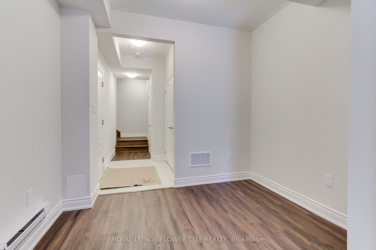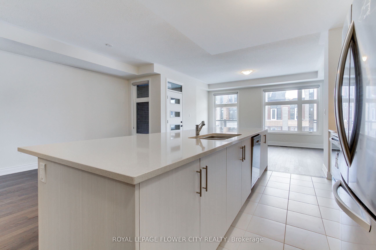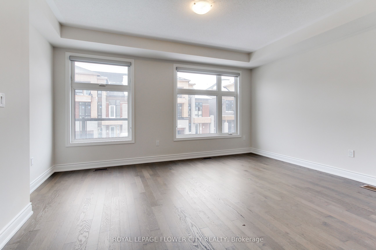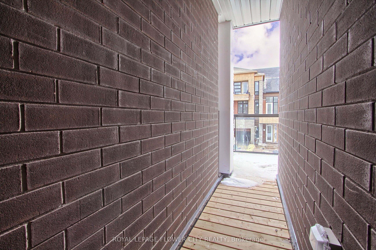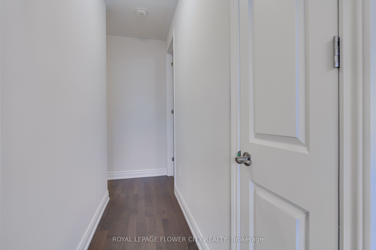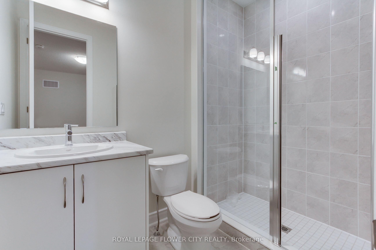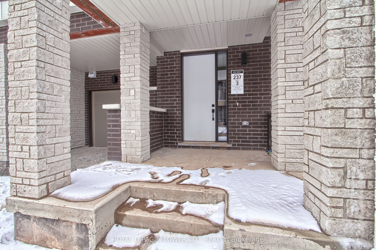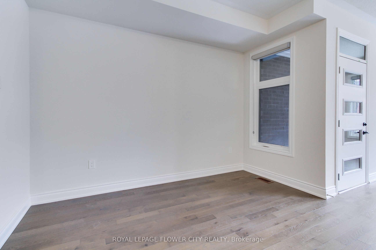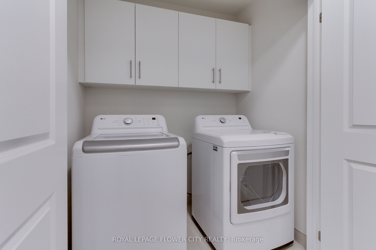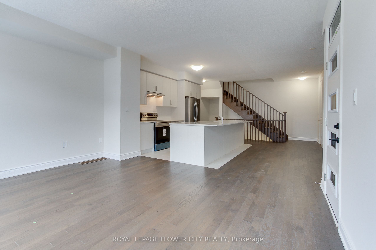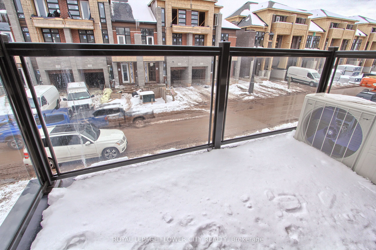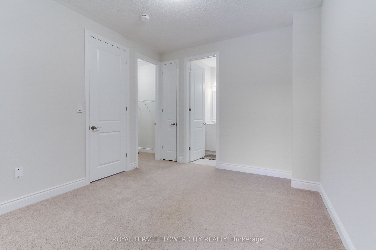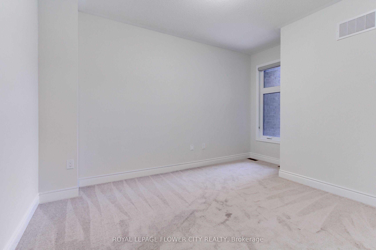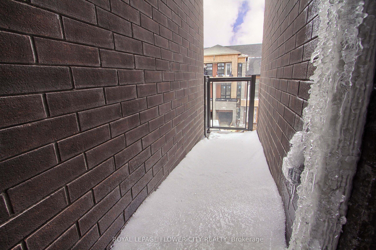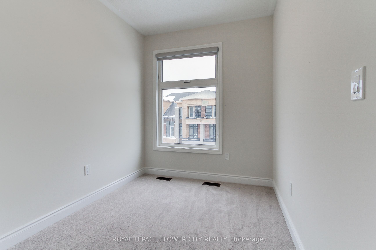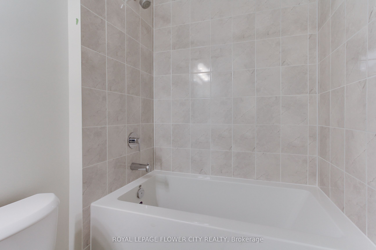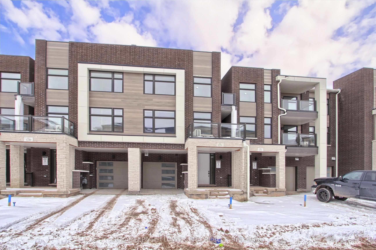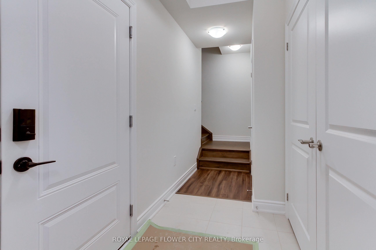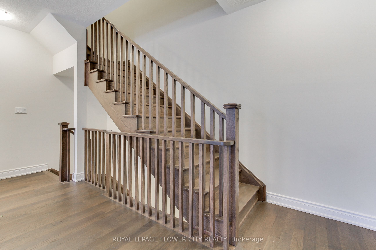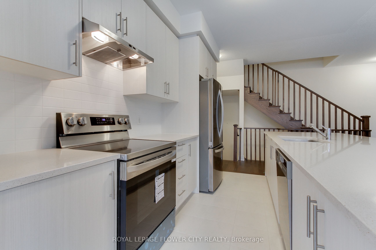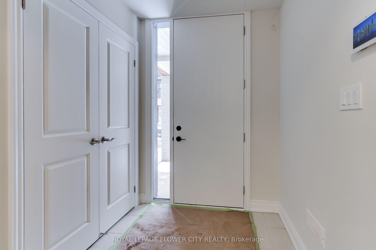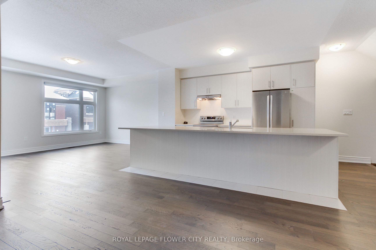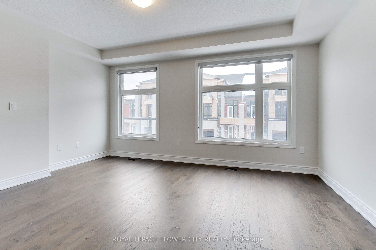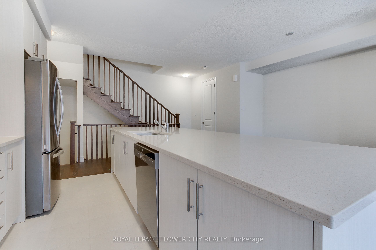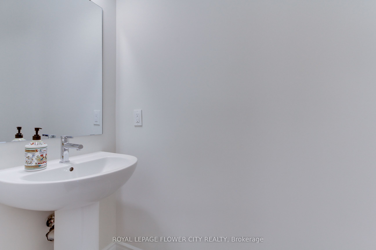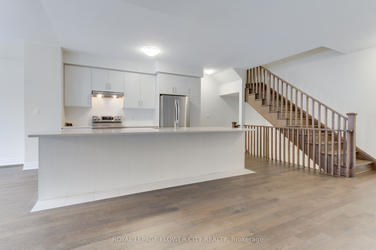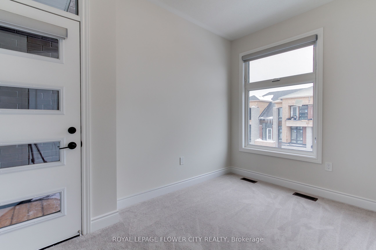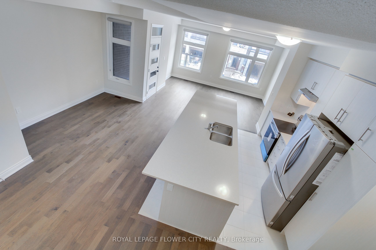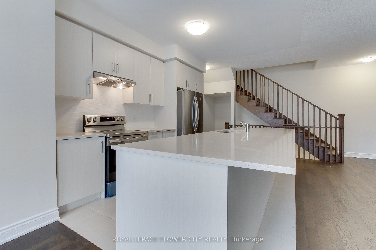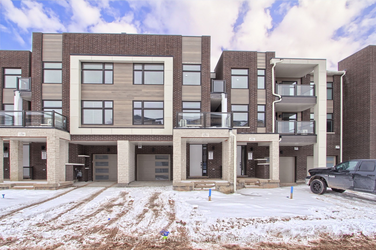
List Price: $3,299 /mo
1251 Anthonia Trail, Oakville, L6H 7Y7
- By ROYAL LEPAGE FLOWER CITY REALTY
Att/Row/Townhouse|MLS - #W12090596|New
4 Bed
3 Bath
1500-2000 Sqft.
Built-In Garage
Room Information
| Room Type | Features | Level |
|---|---|---|
| Dining Room 3.29 x 3.65 m | Hardwood Floor, Open Concept, Combined w/Kitchen | Second |
| Kitchen 3.65 x 2.92 m | Ceramic Floor, Stainless Steel Appl, Quartz Counter | Second |
| Primary Bedroom 3.32 x 3.65 m | Broadloom, 3 Pc Ensuite, Walk-In Closet(s) | Third |
| Bedroom 2 2.44 x 2.74 m | Broadloom, Window, Closet | Third |
| Bedroom 3 2.44 x 3.91 m | Broadloom, Balcony, Closet | Third |
Client Remarks
Welcome to your new residence in the vibrant and sought-after neighbourhood of Upper Joshua Creek! This exquisite, newly built three-storey town home offers the perfect blend of modernity and convenience. Upon entering the main floor, you are greeted by a stylish and expansive kitchen, featuring a large central island and stainless steel appliances. This stunning space seamlessly flows into the open-concept family and dining areas, ideal for both intimate gatherings and entertaining guests. The carefully chosen hardwood flooring throughout is complemented by a contemporary colour palette. Ascend the staircase, enhanced with wood railings, and enjoy the plush carpeting beneath your feet as you reach the upper level, where you will find three spacious bedrooms and two well-appointed bathrooms. Each bedroom includes generous closet space, and both the primary ensuite and the main bathroom boast expansive showers to accommodate a fast-paced lifestyle. Situated in a dynamic, growing community, you will benefit from easy access to the 403, QEW, and 407, simplifying your daily commute. With top-tier schools and picturesque parks nearby, this is a remarkable opportunity to call this Oakville home yours
Property Description
1251 Anthonia Trail, Oakville, L6H 7Y7
Property type
Att/Row/Townhouse
Lot size
N/A acres
Style
3-Storey
Approx. Area
N/A Sqft
Home Overview
Last check for updates
Virtual tour
N/A
Basement information
None
Building size
N/A
Status
In-Active
Property sub type
Maintenance fee
$N/A
Year built
--
Walk around the neighborhood
1251 Anthonia Trail, Oakville, L6H 7Y7Nearby Places

Shally Shi
Sales Representative, Dolphin Realty Inc
English, Mandarin
Residential ResaleProperty ManagementPre Construction
 Walk Score for 1251 Anthonia Trail
Walk Score for 1251 Anthonia Trail

Book a Showing
Tour this home with Shally
Frequently Asked Questions about Anthonia Trail
Recently Sold Homes in Oakville
Check out recently sold properties. Listings updated daily
No Image Found
Local MLS®️ rules require you to log in and accept their terms of use to view certain listing data.
No Image Found
Local MLS®️ rules require you to log in and accept their terms of use to view certain listing data.
No Image Found
Local MLS®️ rules require you to log in and accept their terms of use to view certain listing data.
No Image Found
Local MLS®️ rules require you to log in and accept their terms of use to view certain listing data.
No Image Found
Local MLS®️ rules require you to log in and accept their terms of use to view certain listing data.
No Image Found
Local MLS®️ rules require you to log in and accept their terms of use to view certain listing data.
No Image Found
Local MLS®️ rules require you to log in and accept their terms of use to view certain listing data.
No Image Found
Local MLS®️ rules require you to log in and accept their terms of use to view certain listing data.
Check out 100+ listings near this property. Listings updated daily
See the Latest Listings by Cities
1500+ home for sale in Ontario
