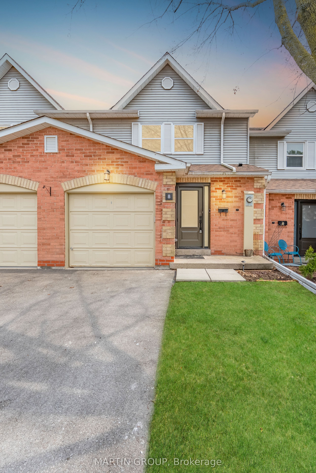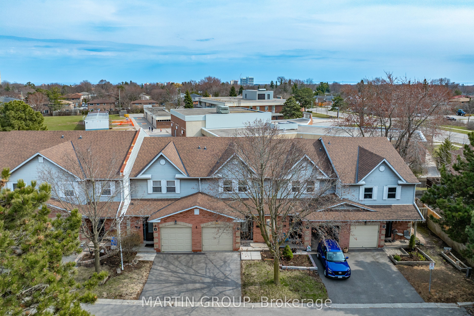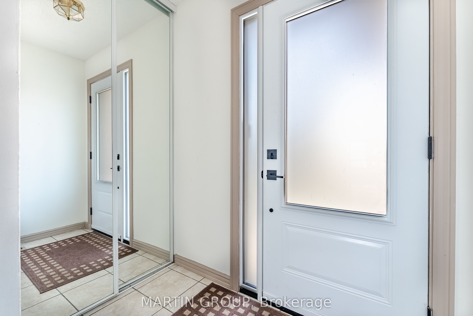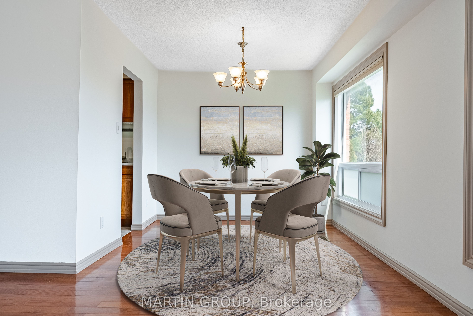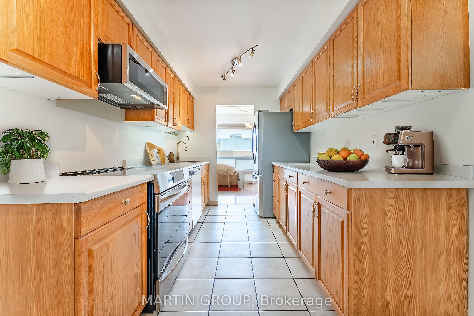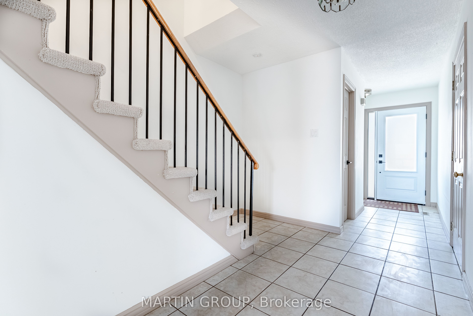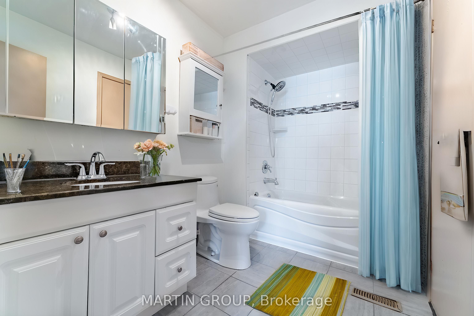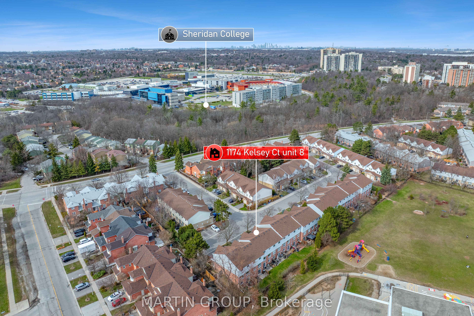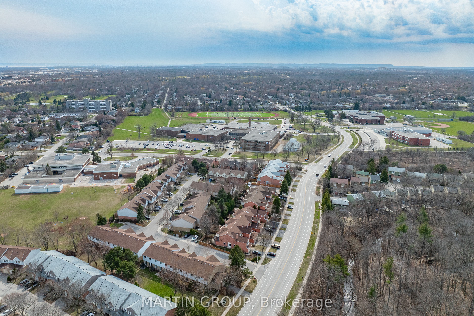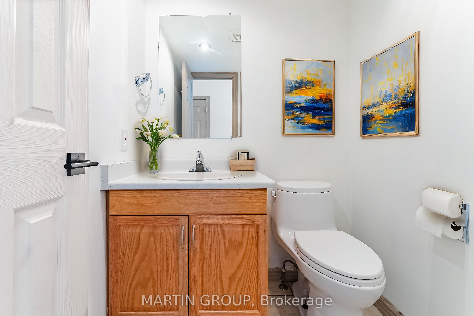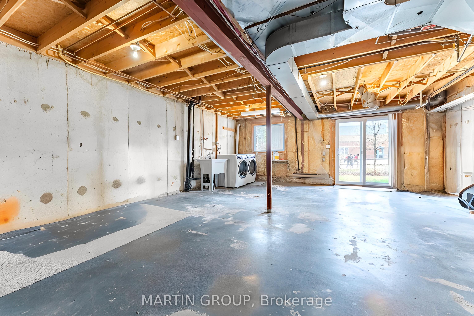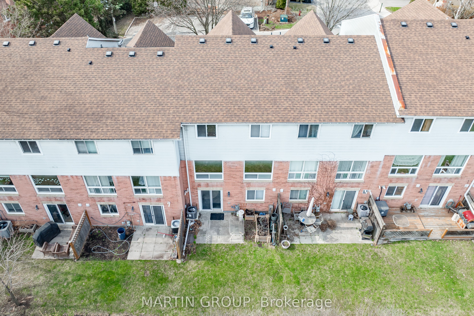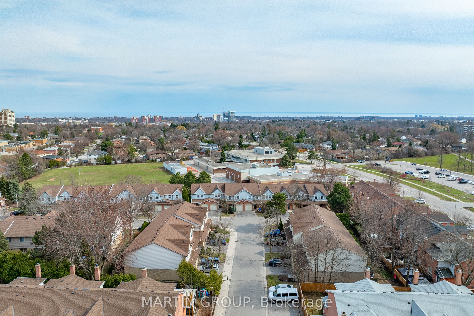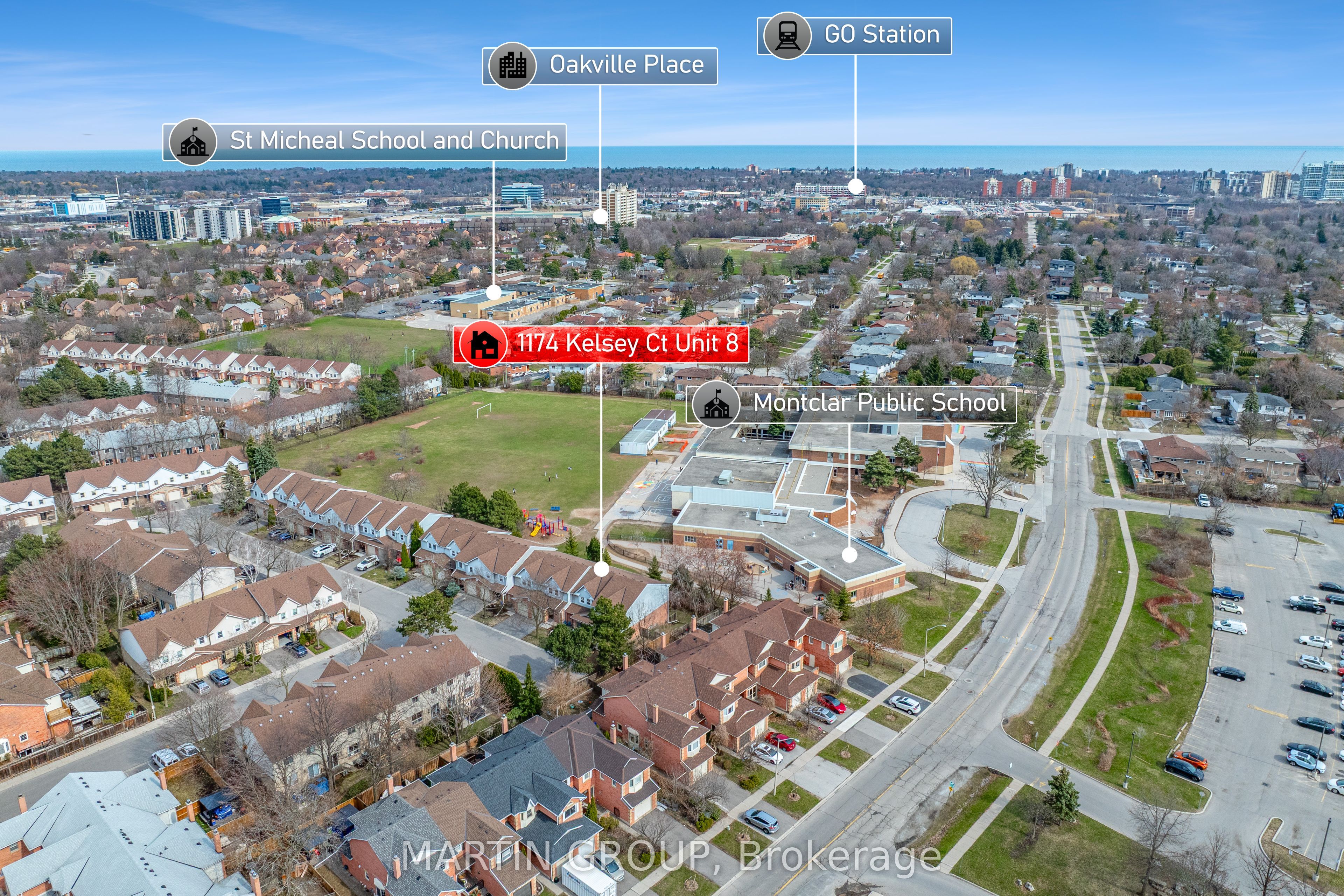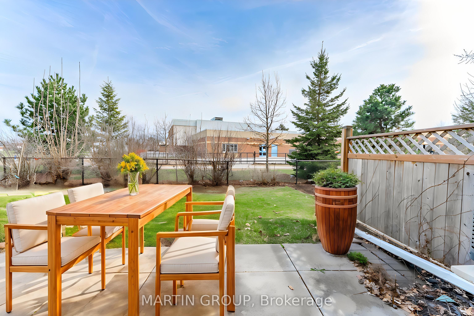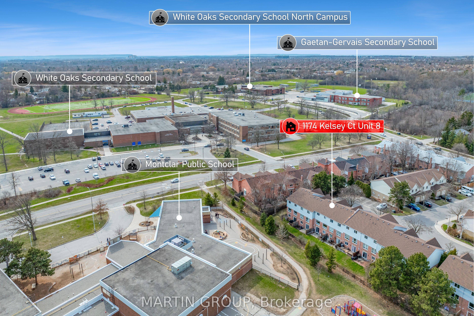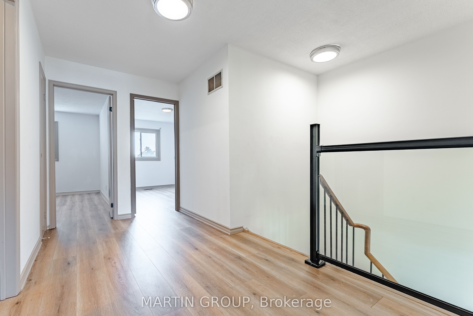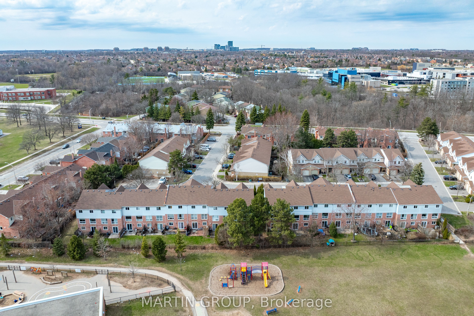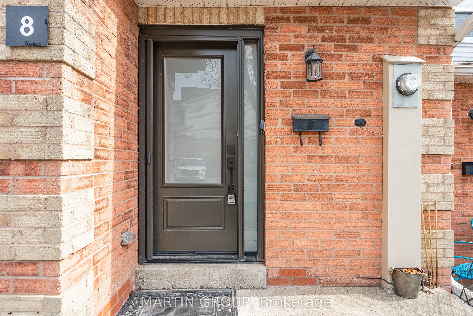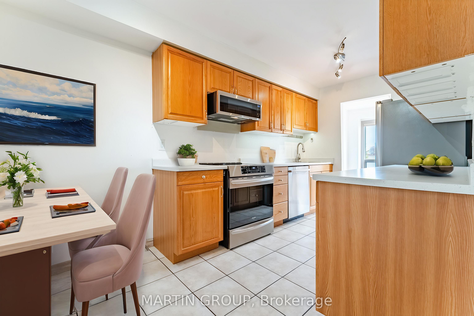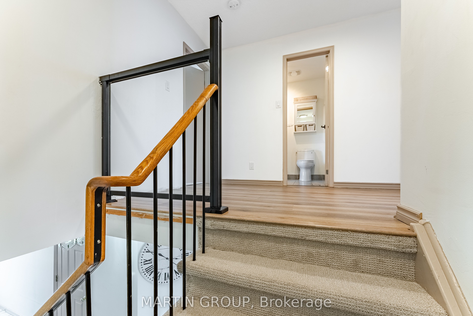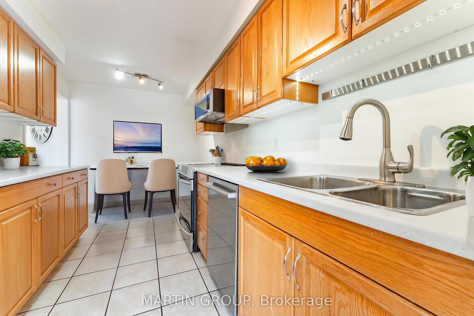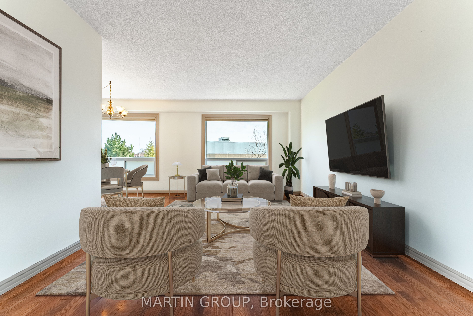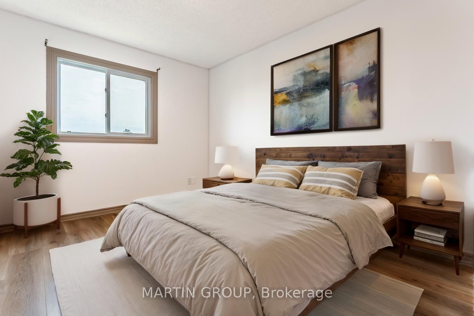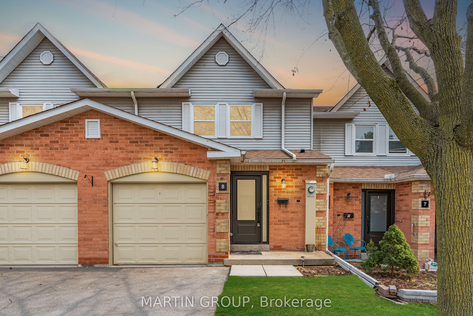
List Price: $849,000 + $350 maint. fee
1174 Kelsey Court, Oakville, L6H 5E2
- By MARTIN GROUP
Condo Townhouse|MLS - #W12088084|New
3 Bed
2 Bath
1200-1399 Sqft.
Attached Garage
Included in Maintenance Fee:
Common Elements
Parking
Building Insurance
Water
Price comparison with similar homes in Oakville
Compared to 16 similar homes
-0.7% Lower↓
Market Avg. of (16 similar homes)
$854,573
Note * Price comparison is based on the similar properties listed in the area and may not be accurate. Consult licences real estate agent for accurate comparison
Room Information
| Room Type | Features | Level |
|---|---|---|
| Living Room 5.18 x 3.3 m | Open Concept, Hardwood Floor, Large Window | Main |
| Dining Room 2.78 x 2.56 m | Hardwood Floor, Open Concept, Large Window | Main |
| Kitchen 4.46 x 2.4 m | Stainless Steel Appl, Ceramic Floor, Eat-in Kitchen | Main |
| Primary Bedroom 5.32 x 3.41 m | Semi Ensuite, Ceiling Fan(s), Laminate | Second |
| Bedroom 2 3.69 x 2.91 m | Closet, Laminate, Overlooks Backyard | Second |
| Bedroom 3 3.7 x 2.83 m | Walk-In Closet(s), Laminate, Overlooks Backyard | Second |
Client Remarks
Discover family-friendly living in this updated 3-bedroom, 2-bath townhouse, ideally located in Oakville's desirable College Park neighbourhood, backing directly onto Montclair Elementary School! Walk to Sheridan College, White Oaks SS (IB/French Immersion), top-rated French schools, parks, trails, pool, and library. Tucked in a quiet enclave, this home features a spacious eat-in kitchen with oak cabinetry, pull-outs, and updated stainless steel appliances: Frigidaire induction stove (2023), Bosch dishwasher (2021), LG fridge (2020), and microwave (2024). An open-concept living/dining area offers hardwood flooring and large windows overlooking a private backyard. The main level also includes a powder room and interior access to a single-car garage. Upstairs, enjoy laminate flooring, a semi-ensuite 4-pc bath with soaker tub, and well-sized bedrooms, including one with a walk-in closet. The bright walk-out basement adds extra living space with above-grade windows, laundry (Electrolux 2022), and access to a private patio with side fences. Enjoy peace of mind with furnace/AC (2022) and roof (2017). Quick access to Oakville GO, highways, shopping, restaurants, golf, and rec centres. Visitor parking is nearby. A perfect home for families, students, or investors!
Property Description
1174 Kelsey Court, Oakville, L6H 5E2
Property type
Condo Townhouse
Lot size
N/A acres
Style
2-Storey
Approx. Area
N/A Sqft
Home Overview
Basement information
Walk-Out,Development Potential
Building size
N/A
Status
In-Active
Property sub type
Maintenance fee
$350.19
Year built
2024
Amenities
Visitor Parking
Walk around the neighborhood
1174 Kelsey Court, Oakville, L6H 5E2Nearby Places

Shally Shi
Sales Representative, Dolphin Realty Inc
English, Mandarin
Residential ResaleProperty ManagementPre Construction
Mortgage Information
Estimated Payment
$0 Principal and Interest
 Walk Score for 1174 Kelsey Court
Walk Score for 1174 Kelsey Court

Book a Showing
Tour this home with Shally
Frequently Asked Questions about Kelsey Court
Recently Sold Homes in Oakville
Check out recently sold properties. Listings updated daily
No Image Found
Local MLS®️ rules require you to log in and accept their terms of use to view certain listing data.
No Image Found
Local MLS®️ rules require you to log in and accept their terms of use to view certain listing data.
No Image Found
Local MLS®️ rules require you to log in and accept their terms of use to view certain listing data.
No Image Found
Local MLS®️ rules require you to log in and accept their terms of use to view certain listing data.
No Image Found
Local MLS®️ rules require you to log in and accept their terms of use to view certain listing data.
No Image Found
Local MLS®️ rules require you to log in and accept their terms of use to view certain listing data.
No Image Found
Local MLS®️ rules require you to log in and accept their terms of use to view certain listing data.
No Image Found
Local MLS®️ rules require you to log in and accept their terms of use to view certain listing data.
Check out 100+ listings near this property. Listings updated daily
See the Latest Listings by Cities
1500+ home for sale in Ontario
