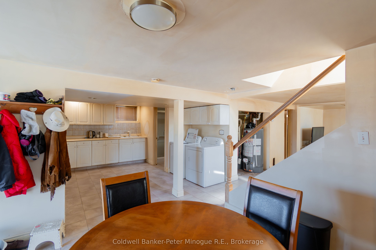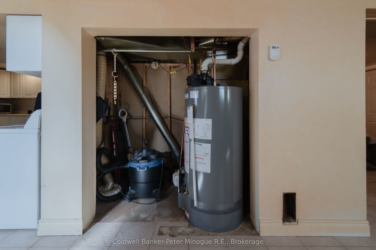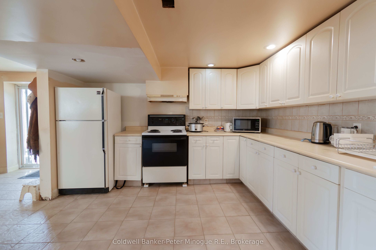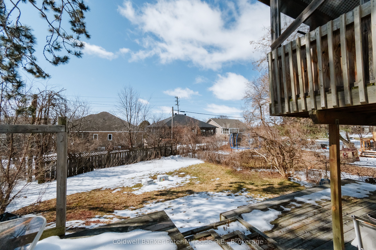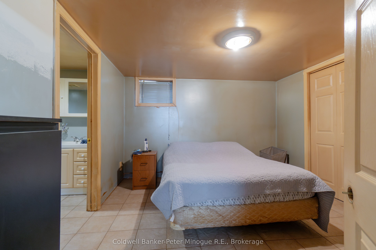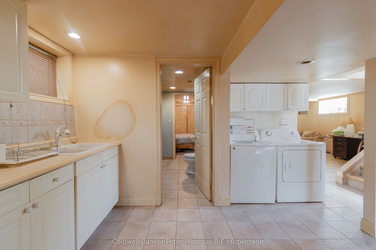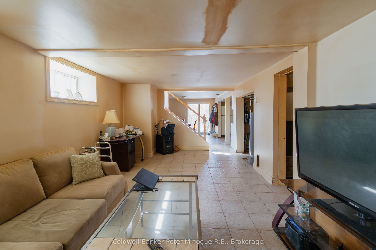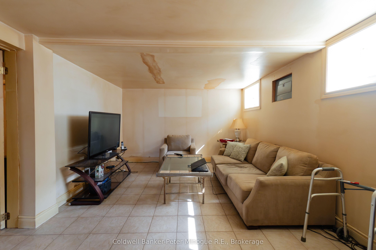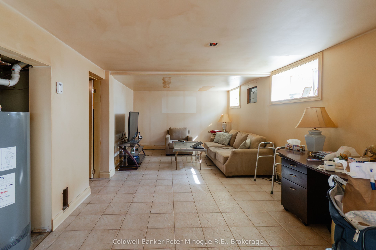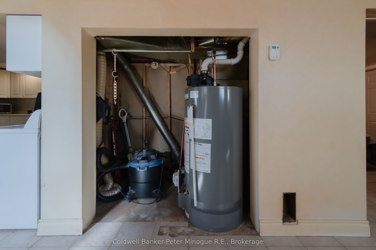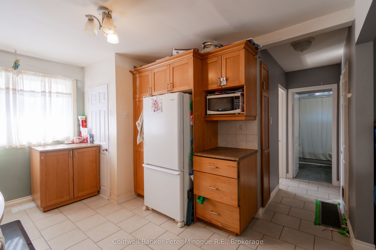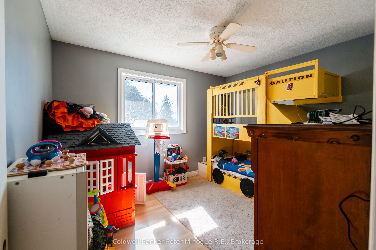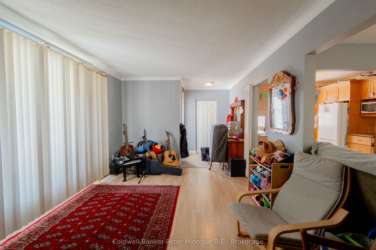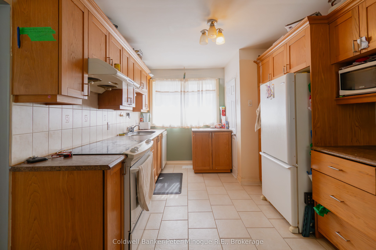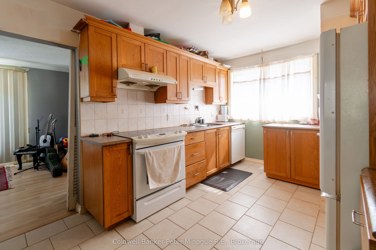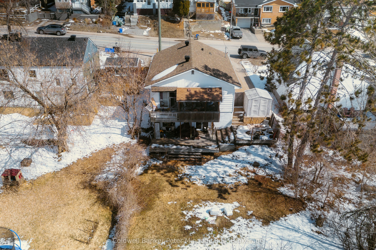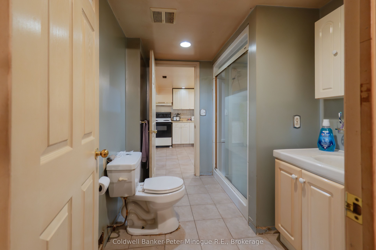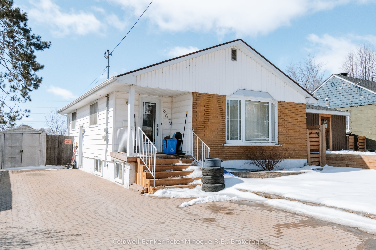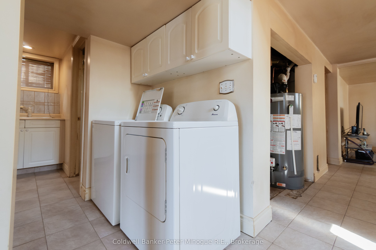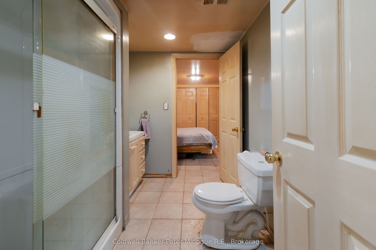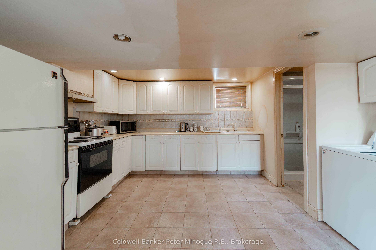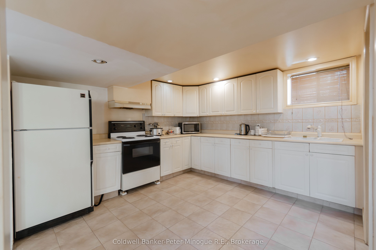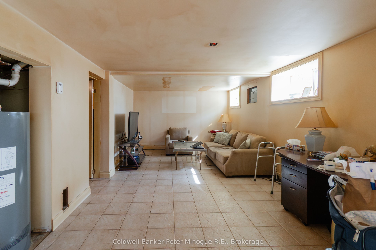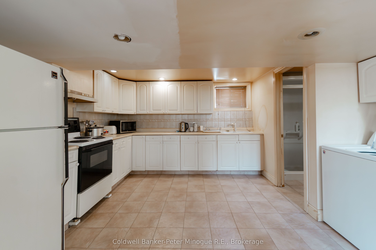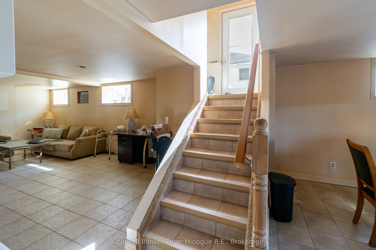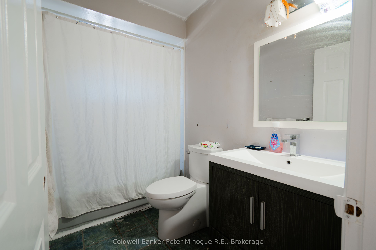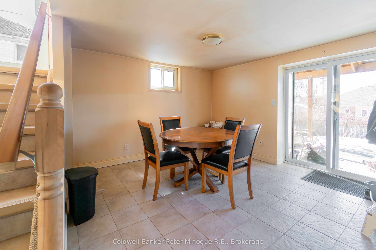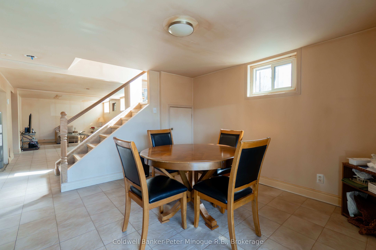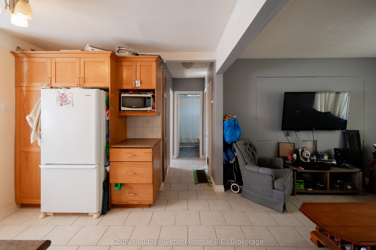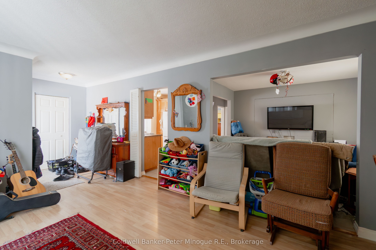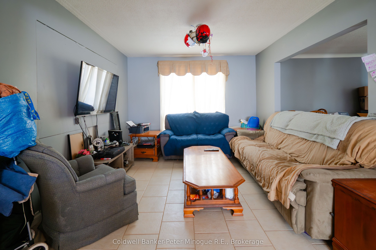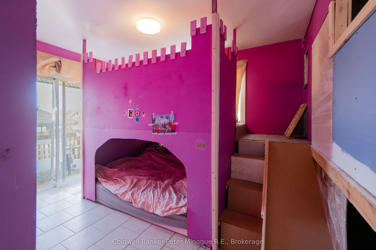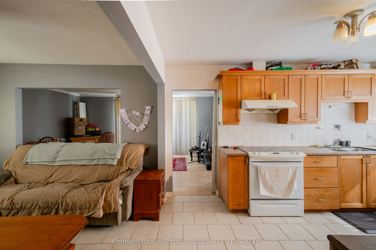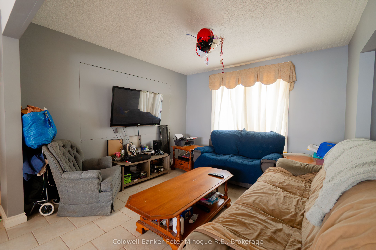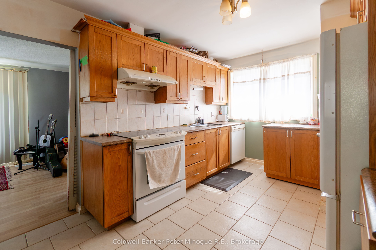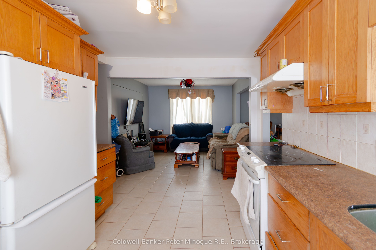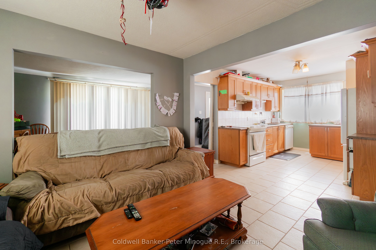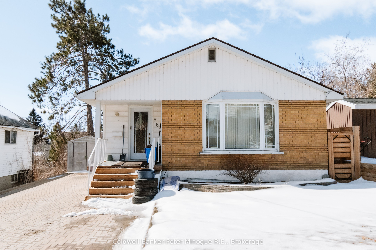
List Price: $319,900
867 Jane Street, North Bay, P1B 3H6
- By Coldwell Banker-Peter Minogue R.E., Brokerage
Detached|MLS - #X12059947|New
3 Bed
2 Bath
700-1100 Sqft.
None Garage
Price comparison with similar homes in North Bay
Compared to 8 similar homes
-47.2% Lower↓
Market Avg. of (8 similar homes)
$605,425
Note * Price comparison is based on the similar properties listed in the area and may not be accurate. Consult licences real estate agent for accurate comparison
Room Information
| Room Type | Features | Level |
|---|---|---|
| Kitchen 3.01 x 2.94 m | Ceramic Floor | Main |
| Dining Room 3.49 x 3.33 m | Ceramic Floor | Main |
| Living Room 5.28 x 3.12 m | Laminate | Main |
| Primary Bedroom 3.34 x 3.57 m | Walk-Out, Ceramic Floor | Main |
| Bedroom 2 2.95 x 2.8 m | Laminate | Main |
| Bedroom 3 3.55 x 3.27 m | Closet | Basement |
| Kitchen 3.73 x 3.45 m | Ceramic Floor, Combined w/Laundry, Open Concept | Basement |
| Dining Room 3.5 x 3.4 m | Ceramic Floor, W/O To Yard, Open Concept | Basement |
Client Remarks
Interlok driveway leads to this brick and vinyl bungalow offering a unique investment opportunity .Featuring a versatile layout with 2 plus 1 bedrooms and bathrooms on both levels. The main floor greets you with a spacious living room adorned with laminate flooring, creating a warm and inviting atmosphere. Adjacent to the living room is a dining area, which can also serve as a potential third bedroom, providing flexibility to suit your needs. The well-appointed kitchen boasts ceramic tile flooring, offering a functional space for culinary endeavors. Two comfortable bedrooms and a four-piece bathroom complete the main level, ensuring convenience and accessibility. The lower level is fully developed with ceramic flooring throughout, featuring a walkout that leads to the backyard, enhancing the connection to outdoor spaces. An eat-in kitchen provides a cozy area for meals, while the open-concept design of the rec room, dining area, and kitchen fosters a sense of togetherness. The laundry facilities are conveniently located within the kitchen, with a separate area housing the gas furnace and rental hot water tank. A well-appointed three-piece bathroom, accessible from both the rec room and the bedroom, adds to the functionality of this level. The home is equipped with forced air gas heating and central air conditioning, ensuring year-round comfort. The property also features a double-wide driveway, providing ample parking space. The backyard is partially fenced, offering a private retreat for outdoor activities. Additionally, a deck with a gazebo extends the living space outdoors, creating an ideal setting for relaxation and entertainment. Thoughtful in design, with separate entries for both levels, offers privacy and convenience, making it an excellent choice for multi-generational living or rental income.
Property Description
867 Jane Street, North Bay, P1B 3H6
Property type
Detached
Lot size
< .50 acres
Style
Bungalow
Approx. Area
N/A Sqft
Home Overview
Basement information
Finished with Walk-Out,Separate Entrance
Building size
N/A
Status
In-Active
Property sub type
Maintenance fee
$N/A
Year built
2024
Walk around the neighborhood
867 Jane Street, North Bay, P1B 3H6Nearby Places

Shally Shi
Sales Representative, Dolphin Realty Inc
English, Mandarin
Residential ResaleProperty ManagementPre Construction
Mortgage Information
Estimated Payment
$0 Principal and Interest
 Walk Score for 867 Jane Street
Walk Score for 867 Jane Street

Book a Showing
Tour this home with Shally
Frequently Asked Questions about Jane Street
Recently Sold Homes in North Bay
Check out recently sold properties. Listings updated daily
No Image Found
Local MLS®️ rules require you to log in and accept their terms of use to view certain listing data.
No Image Found
Local MLS®️ rules require you to log in and accept their terms of use to view certain listing data.
No Image Found
Local MLS®️ rules require you to log in and accept their terms of use to view certain listing data.
No Image Found
Local MLS®️ rules require you to log in and accept their terms of use to view certain listing data.
No Image Found
Local MLS®️ rules require you to log in and accept their terms of use to view certain listing data.
No Image Found
Local MLS®️ rules require you to log in and accept their terms of use to view certain listing data.
No Image Found
Local MLS®️ rules require you to log in and accept their terms of use to view certain listing data.
No Image Found
Local MLS®️ rules require you to log in and accept their terms of use to view certain listing data.
Check out 100+ listings near this property. Listings updated daily
See the Latest Listings by Cities
1500+ home for sale in Ontario
