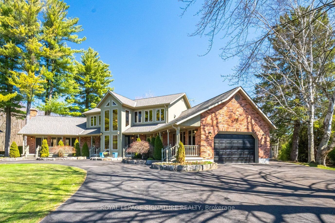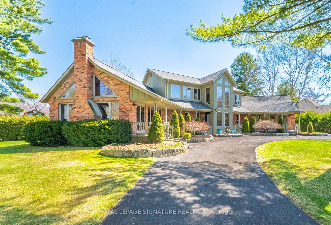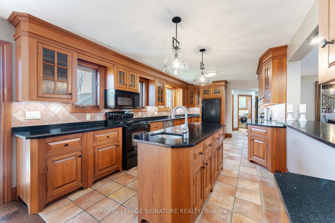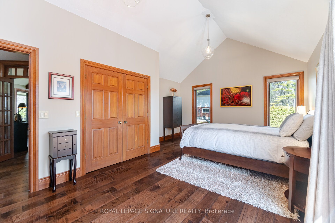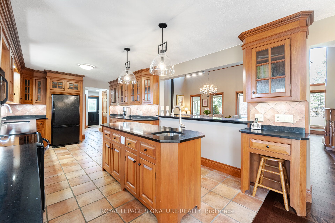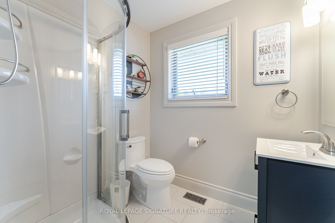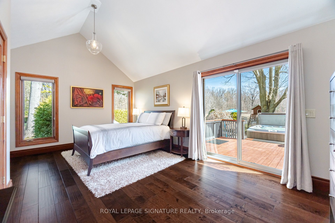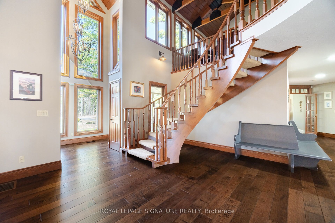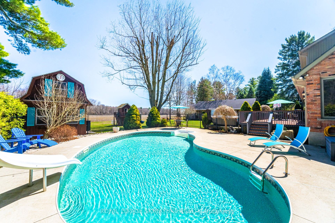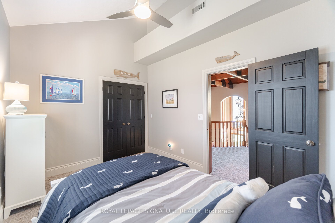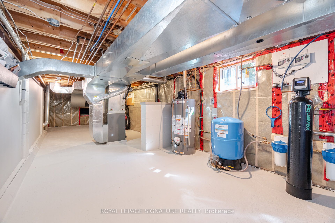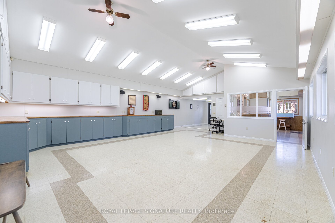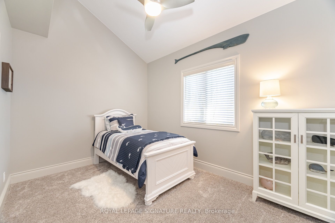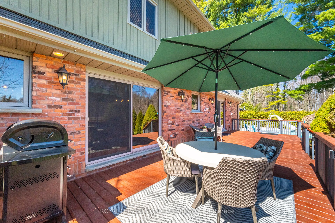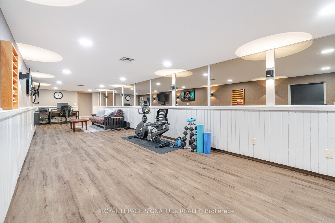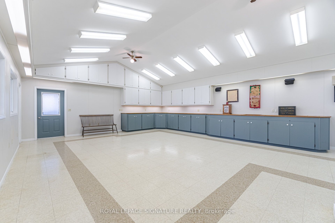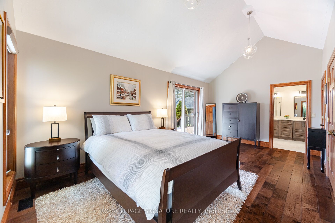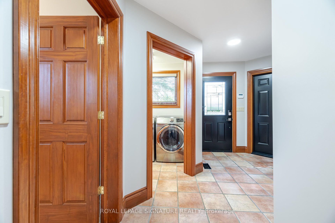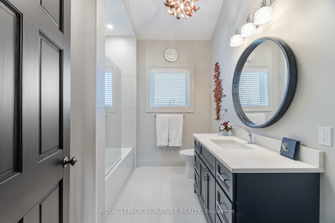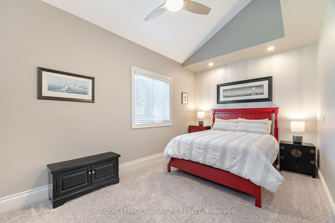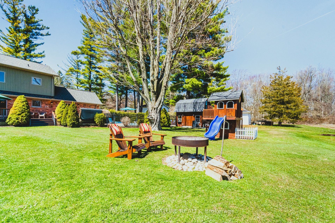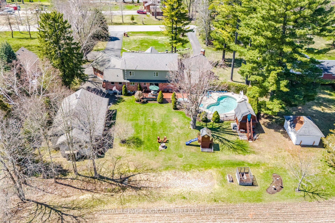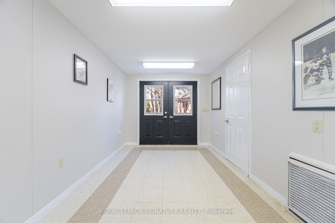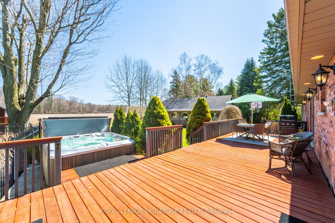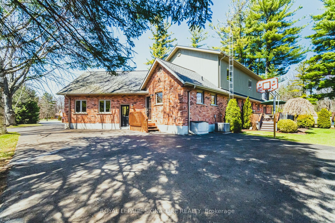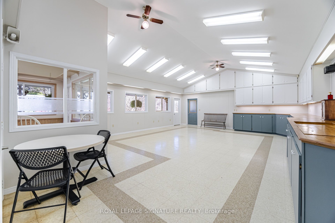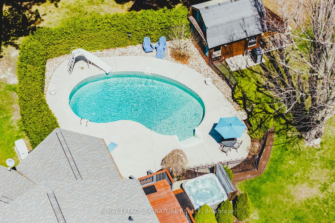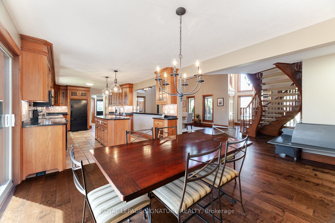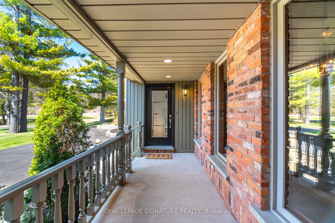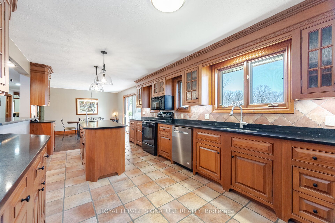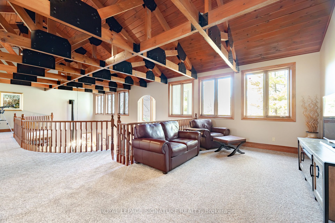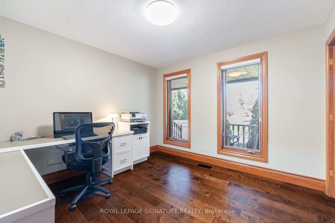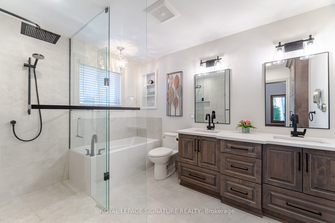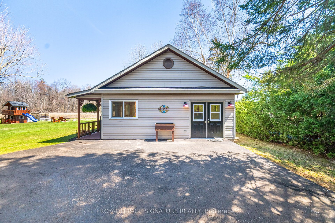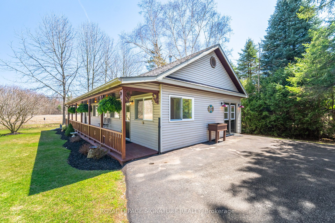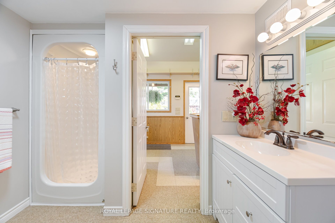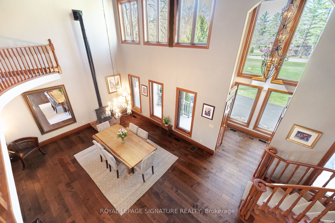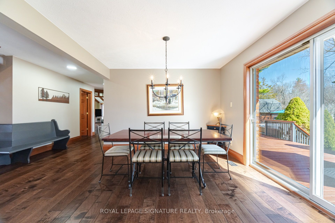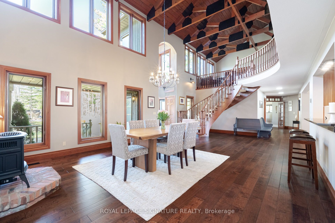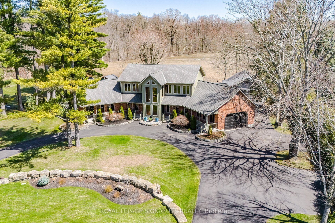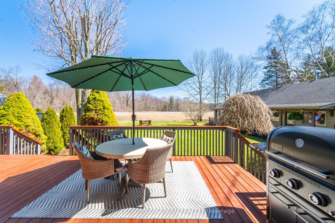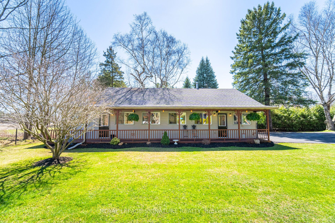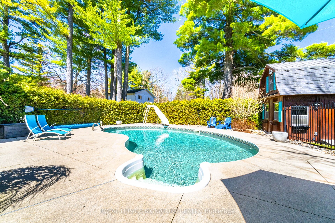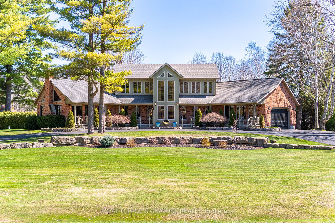
List Price: $1,587,000
587 Hillcrest Road, Norfolk, N3Y 4K1
- By ROYAL LEPAGE SIGNATURE REALTY
Detached|MLS - #X12091513|New
4 Bed
3 Bath
3500-5000 Sqft.
Attached Garage
Price comparison with similar homes in Norfolk
Compared to 18 similar homes
63.9% Higher↑
Market Avg. of (18 similar homes)
$968,308
Note * Price comparison is based on the similar properties listed in the area and may not be accurate. Consult licences real estate agent for accurate comparison
Room Information
| Room Type | Features | Level |
|---|---|---|
| Dining Room 9.8 x 5.06 m | Hardwood Floor, Vaulted Ceiling(s), Beamed Ceilings | Main |
| Kitchen 6.05 x 3.3 m | Tile Floor, Centre Island, Breakfast Bar | Main |
| Primary Bedroom 5.84 x 4.01 m | 5 Pc Ensuite, Walk-Out, Walk-In Closet(s) | Main |
| Bedroom 3.35 x 3.28 m | Hardwood Floor, Double Closet | Main |
| Bedroom 4 x 2.85 m | Large Closet, Broadloom, Vaulted Ceiling(s) | Second |
| Bedroom 4.8 x 2.85 m | Large Closet, Broadloom, Vaulted Ceiling(s) | Second |
Client Remarks
Stunning, One-of-a-Kind Architectural Masterpiece!!!This exceptional country residence captivates from the very first glance with unmatched curb appeal and distinctive design. A true architectural gem, the home showcases custom exposed timber and iron construction, offering a dramatic welcome with soaring 26-foot ceilings in the foyer & great room. Anchoring the space is a striking gas stove and dramatic staircase just two of of the many bespoke touches throughout. The chefs kitchen is a showstopper in its own right, thoughtfully positioned between the great room & the expansive rear deck. Designed for seamless indoor-outdoor living, its perfect for entertaining on any scale, from intimate gatherings to grand events incorporating the sparkling heated saltwater pool, hot tub, deck, & beyond. Prepare to be awestruck yet again in the window-walled family room, where vaulted ceilings rise above a stunning floor-to-ceiling brick fireplace. Here, panoramic views of the beautifully manicured grounds, create a tranquil yet breathtaking backdrop for family gatherings. The main floor offers 2 bedrooms, including an expansive primary suite that feels like a private retreat. It features a luxurious 5-piece spa-style bath w/glass shower enclosure, a generous walk-in closet & direct access to the deck through a private walkout. Additional features include renovated 3 piece bath & laundry rm. The sweeping, open-riser circular staircase leads to the equally impressive upper level. Here you'll find two spacious bedrooms, a sleek and modern 3-piece bathroom, and a versatile loft-style den or studio area. The open-to-below wrap around balcony offers a front-row seat to the craftsmanship of the handcrafted artistry that defines this remarkable home. For the hobbyist or DIY, an incredible bonus awaits: heated 1,200 sq ft- accessory building, fully equipped with a 3-piece bathroom. This versatile space is ideal for a workshop, studio- home gym, the possibilities are endless!
Property Description
587 Hillcrest Road, Norfolk, N3Y 4K1
Property type
Detached
Lot size
.50-1.99 acres
Style
2-Storey
Approx. Area
N/A Sqft
Home Overview
Last check for updates
Virtual tour
N/A
Basement information
Partially Finished
Building size
N/A
Status
In-Active
Property sub type
Maintenance fee
$N/A
Year built
--
Walk around the neighborhood
587 Hillcrest Road, Norfolk, N3Y 4K1Nearby Places

Shally Shi
Sales Representative, Dolphin Realty Inc
English, Mandarin
Residential ResaleProperty ManagementPre Construction
Mortgage Information
Estimated Payment
$0 Principal and Interest
 Walk Score for 587 Hillcrest Road
Walk Score for 587 Hillcrest Road

Book a Showing
Tour this home with Shally
Frequently Asked Questions about Hillcrest Road
Recently Sold Homes in Norfolk
Check out recently sold properties. Listings updated daily
No Image Found
Local MLS®️ rules require you to log in and accept their terms of use to view certain listing data.
No Image Found
Local MLS®️ rules require you to log in and accept their terms of use to view certain listing data.
No Image Found
Local MLS®️ rules require you to log in and accept their terms of use to view certain listing data.
No Image Found
Local MLS®️ rules require you to log in and accept their terms of use to view certain listing data.
No Image Found
Local MLS®️ rules require you to log in and accept their terms of use to view certain listing data.
No Image Found
Local MLS®️ rules require you to log in and accept their terms of use to view certain listing data.
No Image Found
Local MLS®️ rules require you to log in and accept their terms of use to view certain listing data.
No Image Found
Local MLS®️ rules require you to log in and accept their terms of use to view certain listing data.
Check out 100+ listings near this property. Listings updated daily
See the Latest Listings by Cities
1500+ home for sale in Ontario
