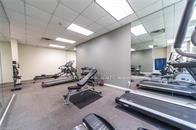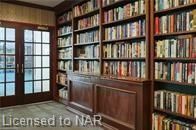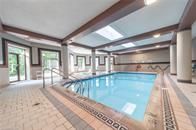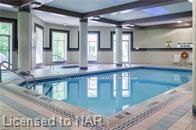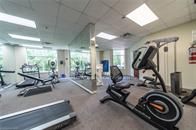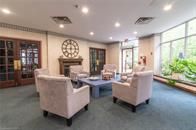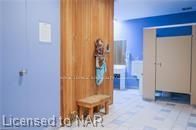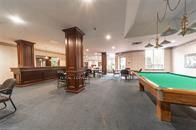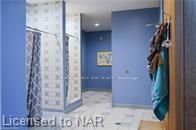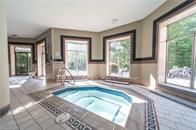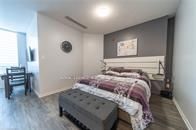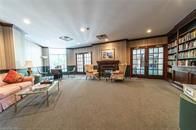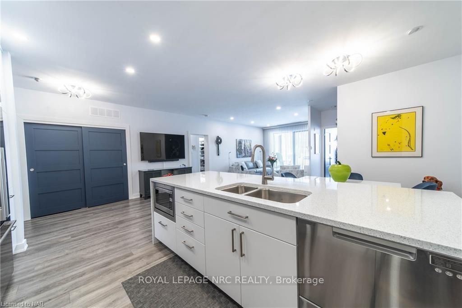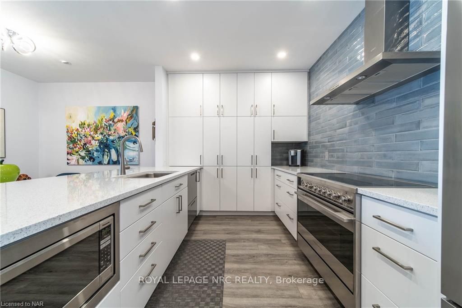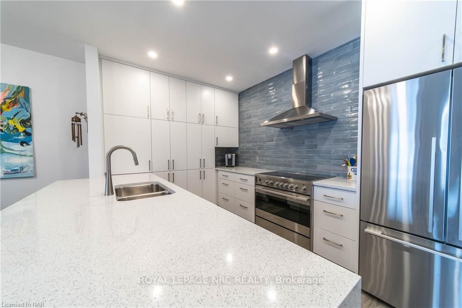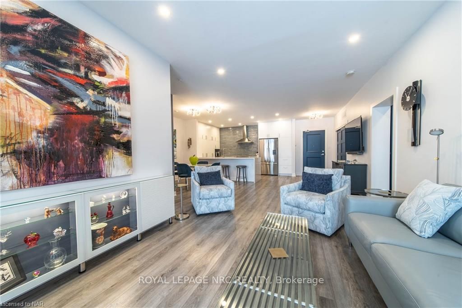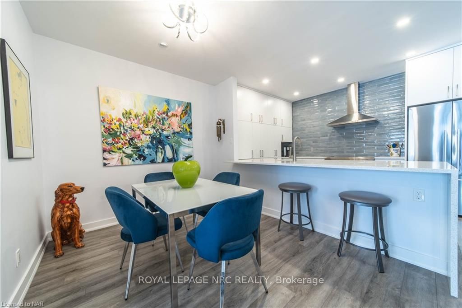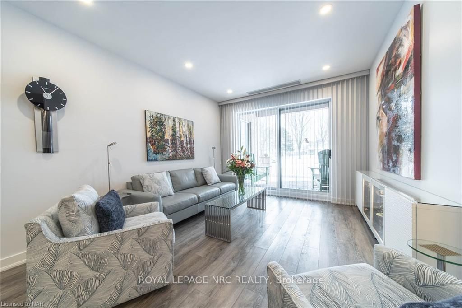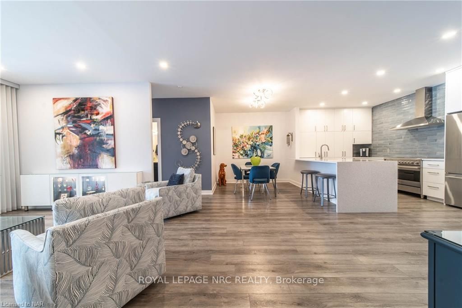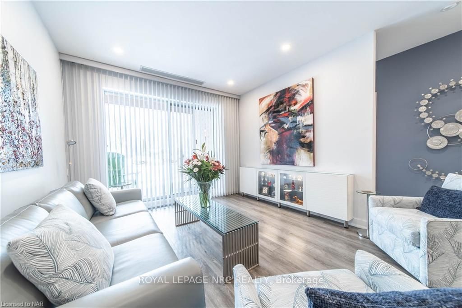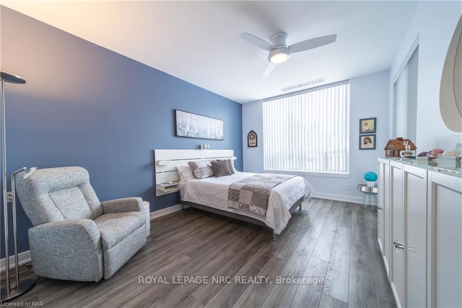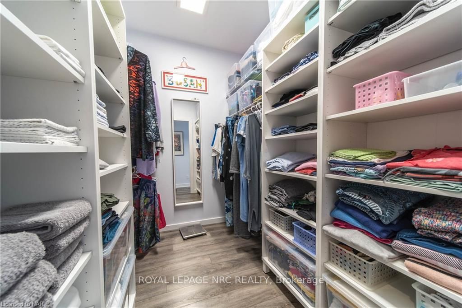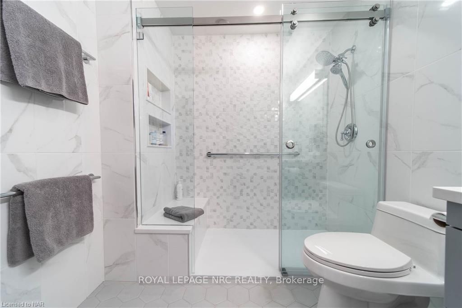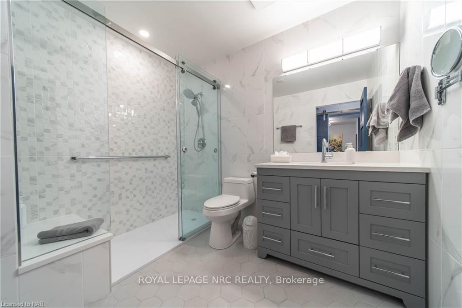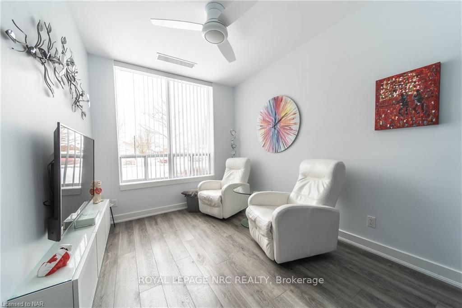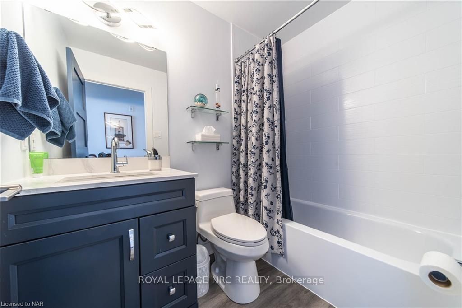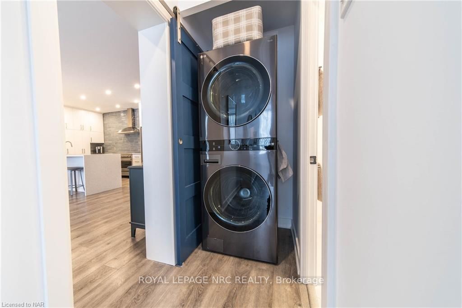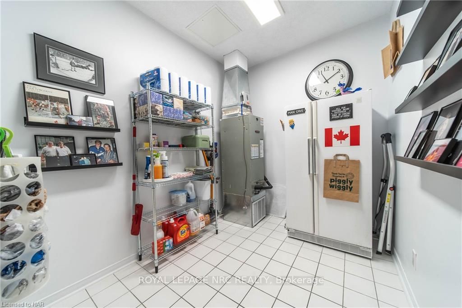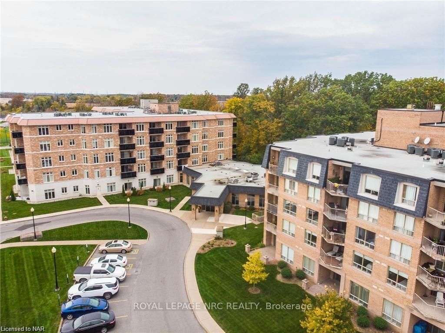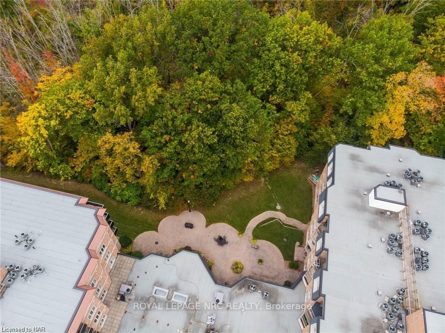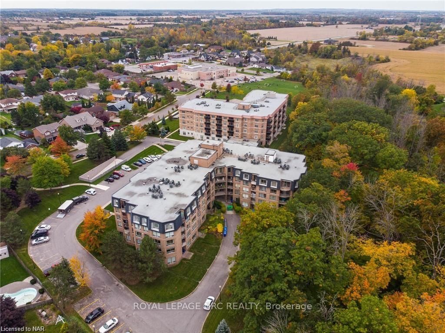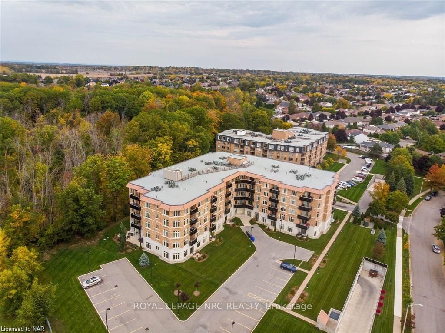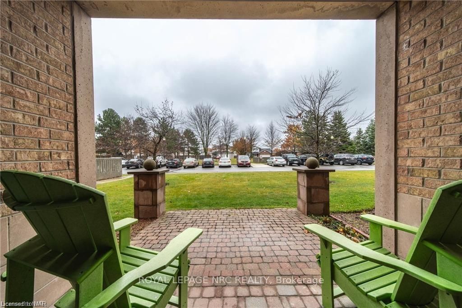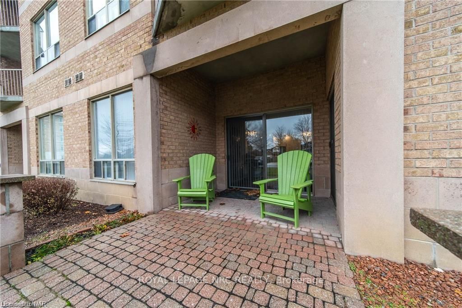
List Price: $629,999 + $965 maint. fee1% reduced
8111 Forest Glen Drive, Niagara Falls, L2H 2Y7
- By ROYAL LEPAGE NRC REALTY
Condo Apartment|MLS - #X11821884|Price Change
2 Bed
2 Bath
1200-1399 Sqft.
Underground Garage
Included in Maintenance Fee:
Building Insurance
Water
Hydro
Heat
CAC
Common Elements
Parking
Price comparison with similar homes in Niagara Falls
Compared to 27 similar homes
12.6% Higher↑
Market Avg. of (27 similar homes)
$559,711
Note * Price comparison is based on the similar properties listed in the area and may not be accurate. Consult licences real estate agent for accurate comparison
Room Information
| Room Type | Features | Level |
|---|---|---|
| Living Room 6.27 x 3.48 m | Main | |
| Dining Room 2.79 x 2.74 m | Main | |
| Kitchen 4.7 x 3.05 m | Main | |
| Primary Bedroom 4.72 x 3.38 m | Main | |
| Bedroom 3.28 x 2.49 m | Main |
Client Remarks
Step into the luxury of this spacious 2 bed / 2 bath totally renovated condominium in the desirable Mount Carmel neighbourhood. Its custom designer kitchen is highlighted with gleaming quartz counters with waterfall edge and ceiling height tiled backsplash. Multiple floor-to-ceiling pantry cabinets and 16 drawers provide ample storage. Upgraded Fisher & Paykel appliances with double dishwasher, refrigerator and 36 range are a chefs dream The primary suite features a large walk-in closet and en-suite with custom step-in shower. For your convenience laundry is located next to the primary bedroom. The second bedroom and bathroom complete the living space. An extra-large utility room is located just off the kitchen and could easily be modified into a den or office if desired. Premium quality LVP flooring runs throughout along with upgrades including pot lights in the main living areas, all new doors and trim, bedroom ceiling fans and custom window coverings. Kick back and relax on the generously sized covered terrace. Exclusive amenities include underground parking, indoor pool, sauna, hot tub, fitness room, concierge, large party room, elevators, guest suite and storage locker. Situated in prestigious Mount Carmel with easy access to QEW, shopping, schools, churches, bus route.
Property Description
8111 Forest Glen Drive, Niagara Falls, L2H 2Y7
Property type
Condo Apartment
Lot size
N/A acres
Style
Apartment
Approx. Area
N/A Sqft
Home Overview
Last check for updates
Virtual tour
N/A
Basement information
None
Building size
N/A
Status
In-Active
Property sub type
Maintenance fee
$964.65
Year built
--
Amenities
Concierge
Exercise Room
Guest Suites
Party Room/Meeting Room
Indoor Pool
Walk around the neighborhood
8111 Forest Glen Drive, Niagara Falls, L2H 2Y7Nearby Places

Shally Shi
Sales Representative, Dolphin Realty Inc
English, Mandarin
Residential ResaleProperty ManagementPre Construction
Mortgage Information
Estimated Payment
$0 Principal and Interest
 Walk Score for 8111 Forest Glen Drive
Walk Score for 8111 Forest Glen Drive

Book a Showing
Tour this home with Shally
Frequently Asked Questions about Forest Glen Drive
Recently Sold Homes in Niagara Falls
Check out recently sold properties. Listings updated daily
No Image Found
Local MLS®️ rules require you to log in and accept their terms of use to view certain listing data.
No Image Found
Local MLS®️ rules require you to log in and accept their terms of use to view certain listing data.
No Image Found
Local MLS®️ rules require you to log in and accept their terms of use to view certain listing data.
No Image Found
Local MLS®️ rules require you to log in and accept their terms of use to view certain listing data.
No Image Found
Local MLS®️ rules require you to log in and accept their terms of use to view certain listing data.
No Image Found
Local MLS®️ rules require you to log in and accept their terms of use to view certain listing data.
No Image Found
Local MLS®️ rules require you to log in and accept their terms of use to view certain listing data.
No Image Found
Local MLS®️ rules require you to log in and accept their terms of use to view certain listing data.
Check out 100+ listings near this property. Listings updated daily
See the Latest Listings by Cities
1500+ home for sale in Ontario
