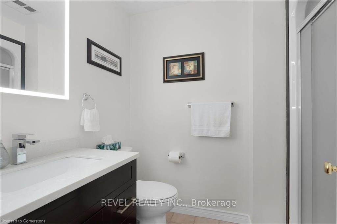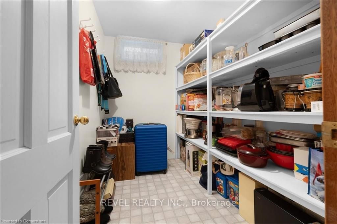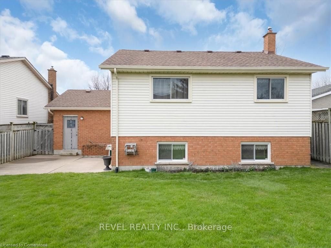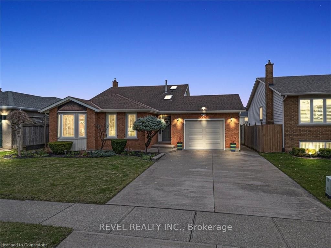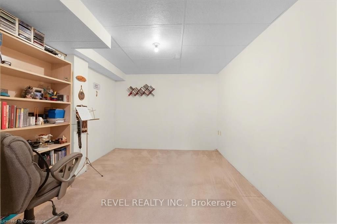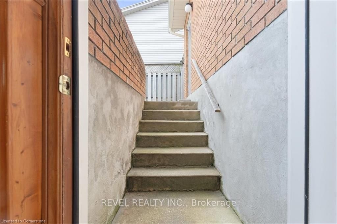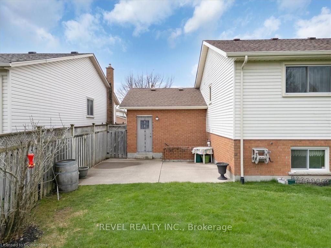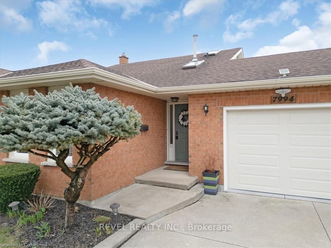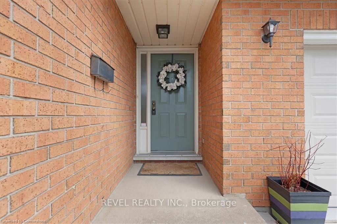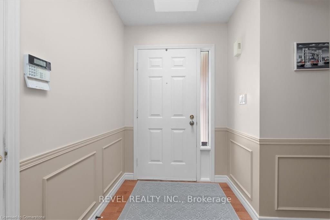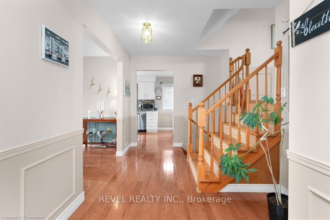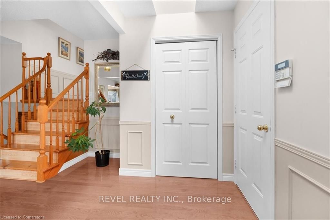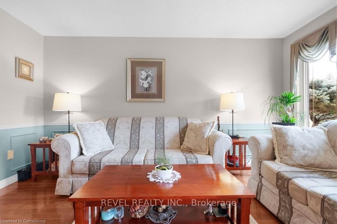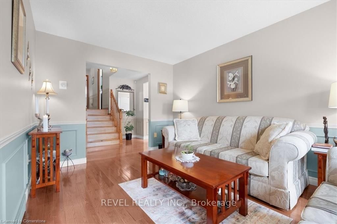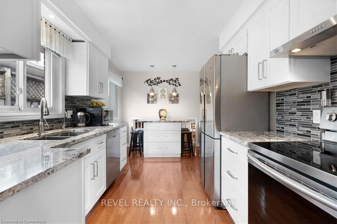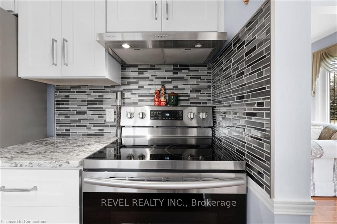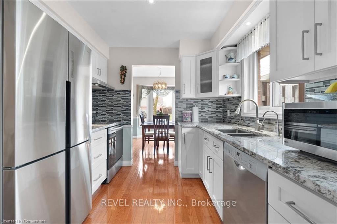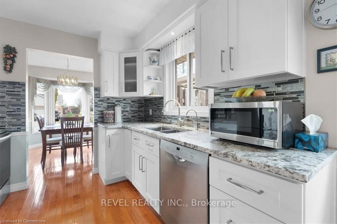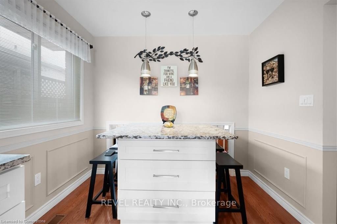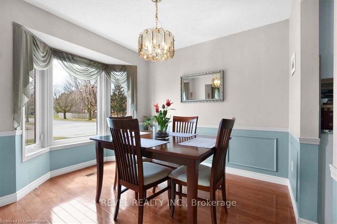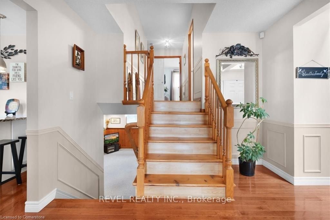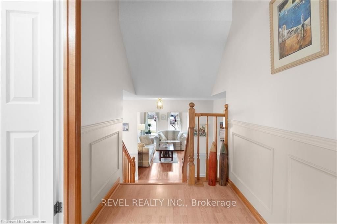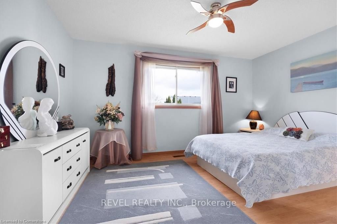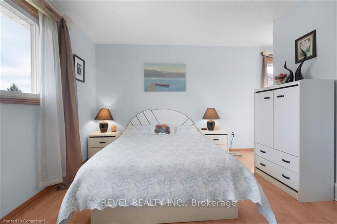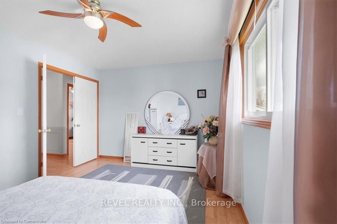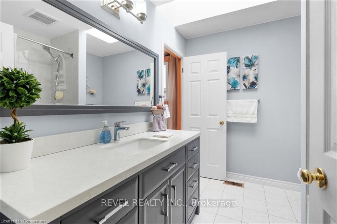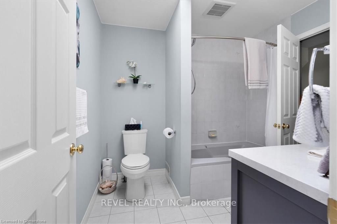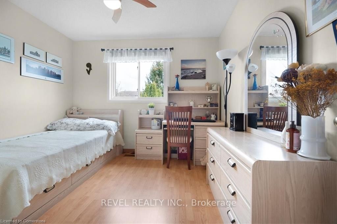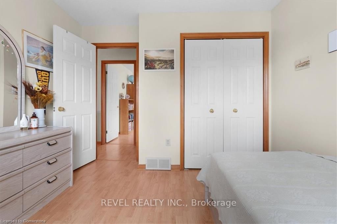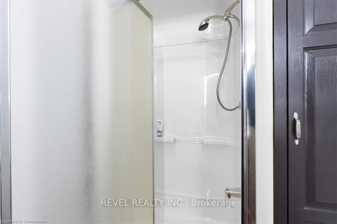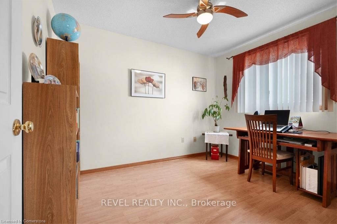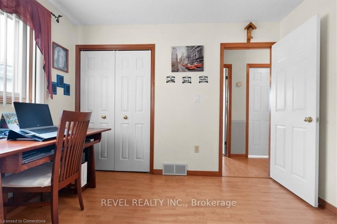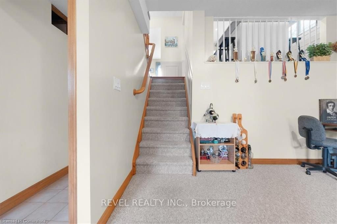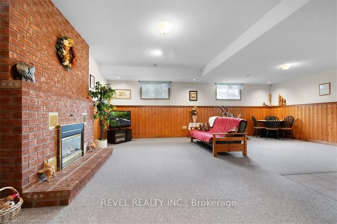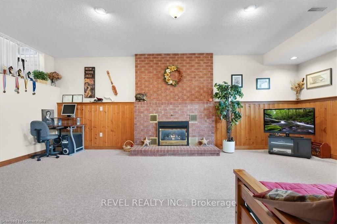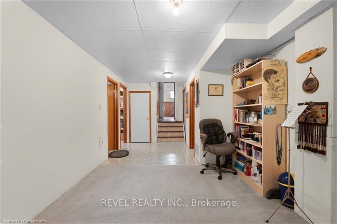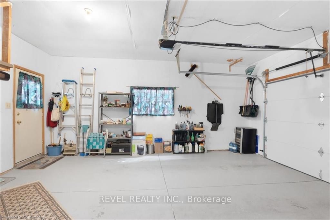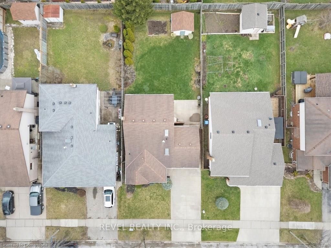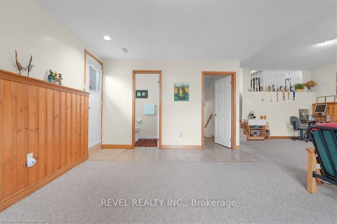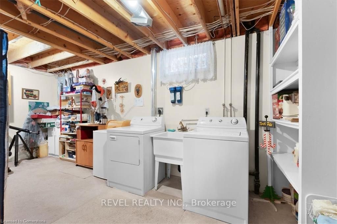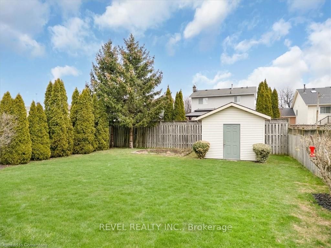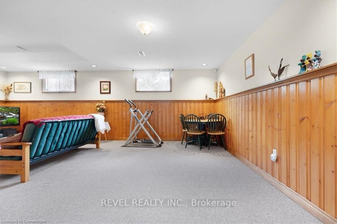
List Price: $887,000 1% reduced
7994 Oakridge Drive, Niagara Falls, L2H 2W1
5 days ago - By REVEL REALTY INC.
Detached|MLS - #X12091521|Price Change
4 Bed
2 Bath
1100-1500 Sqft.
Lot Size: 49.21 x 127.95 Feet
Attached Garage
Price comparison with similar homes in Niagara Falls
Compared to 61 similar homes
32.0% Higher↑
Market Avg. of (61 similar homes)
$672,096
Note * Price comparison is based on the similar properties listed in the area and may not be accurate. Consult licences real estate agent for accurate comparison
Room Information
| Room Type | Features | Level |
|---|---|---|
| Living Room 4.44 x 3.02 m | Main | |
| Dining Room 3.15 x 2.74 m | Main | |
| Kitchen 4.7 x 2.64 m | Main | |
| Primary Bedroom 4.83 x 4.37 m | Second | |
| Bedroom 3.12 x 3.25 m | Second | |
| Bedroom 3.28 x 2.82 m | Second | |
| Bedroom 6.32 x 3.02 m | Basement |
Client Remarks
Welcome to your new home located in a very sought after neighbourhood the home is newly renovated & amazingly maintained! This split level home offers a finished basement with separate entrance for in-law or secondary suite capability perfect for all Buyer types! You'll love the natural lighting, Hardwood Flooring, new Bay Window & gorgeous Kitchen with Stainless Steel Appliances fully included in the purchase of this home. A Fenced backyard with concrete pad and shed makes hosting get togethers this summer a breeze! Located close walking distance to Tennis Courts, Parks and Trails and close driving distance to the luxe White Oaks Resort as well as tons of Niagara activities & shopping outlets! The private attached garage is a lovely addition to keep your car safe during Canadian winters or to turn into a workshop! The home features a water filtration system, Nest Thermostat and central vacuum as well as owned newer: Hot Water Tank (2017), A/C and Furnace (2018). Roof comes with transferable warranty that still has 10+ years left on it. Lastly, rest assured knowing that your family is safe & secure with Alarm System installed ! Home has possibility for fourth bedroom in the basement!
Property Description
7994 Oakridge Drive, Niagara Falls, L2H 2W1
Property type
Detached
Lot size
N/A acres
Style
Backsplit 4
Approx. Area
N/A Sqft
Home Overview
Last check for updates
21 days ago
Virtual tour
N/A
Basement information
Full,Finished
Building size
N/A
Status
In-Active
Property sub type
Maintenance fee
$N/A
Year built
2024
Walk around the neighborhood
7994 Oakridge Drive, Niagara Falls, L2H 2W1Nearby Places

Angela Yang
Sales Representative, ANCHOR NEW HOMES INC.
English, Mandarin
Residential ResaleProperty ManagementPre Construction
Mortgage Information
Estimated Payment
$709,600 Principal and Interest
 Walk Score for 7994 Oakridge Drive
Walk Score for 7994 Oakridge Drive

Book a Showing
Tour this home with Angela
Frequently Asked Questions about Oakridge Drive
Recently Sold Homes in Niagara Falls
Check out recently sold properties. Listings updated daily
See the Latest Listings by Cities
1500+ home for sale in Ontario
