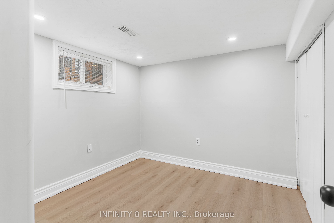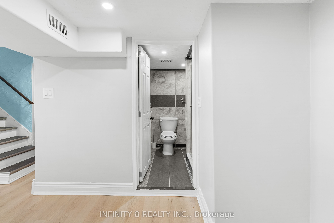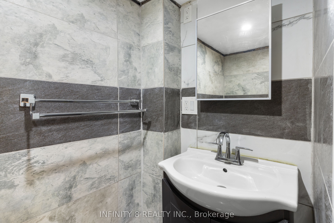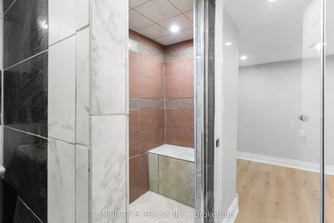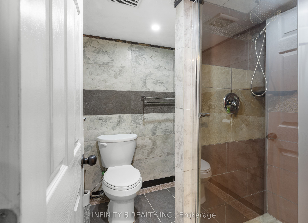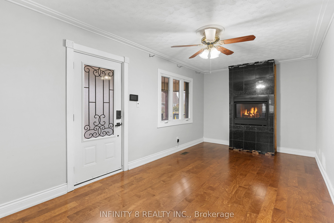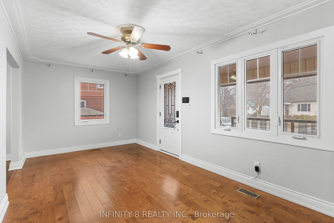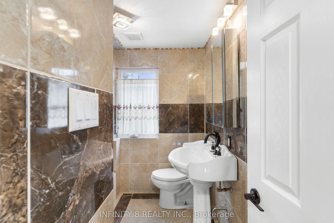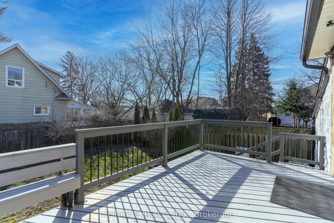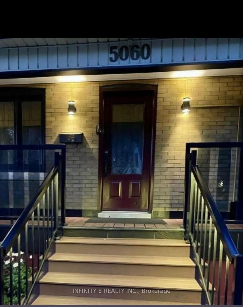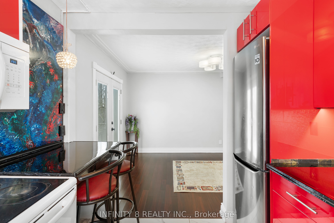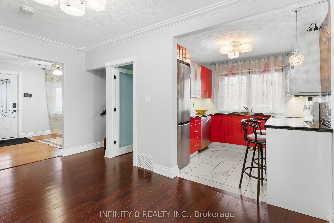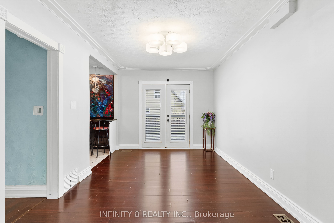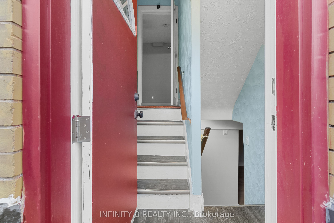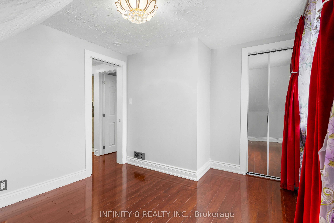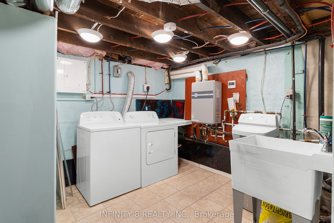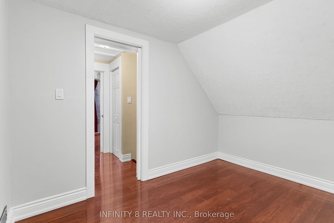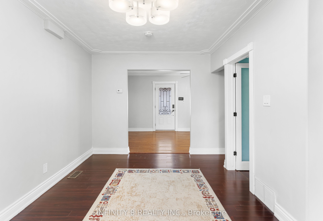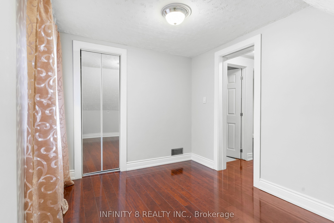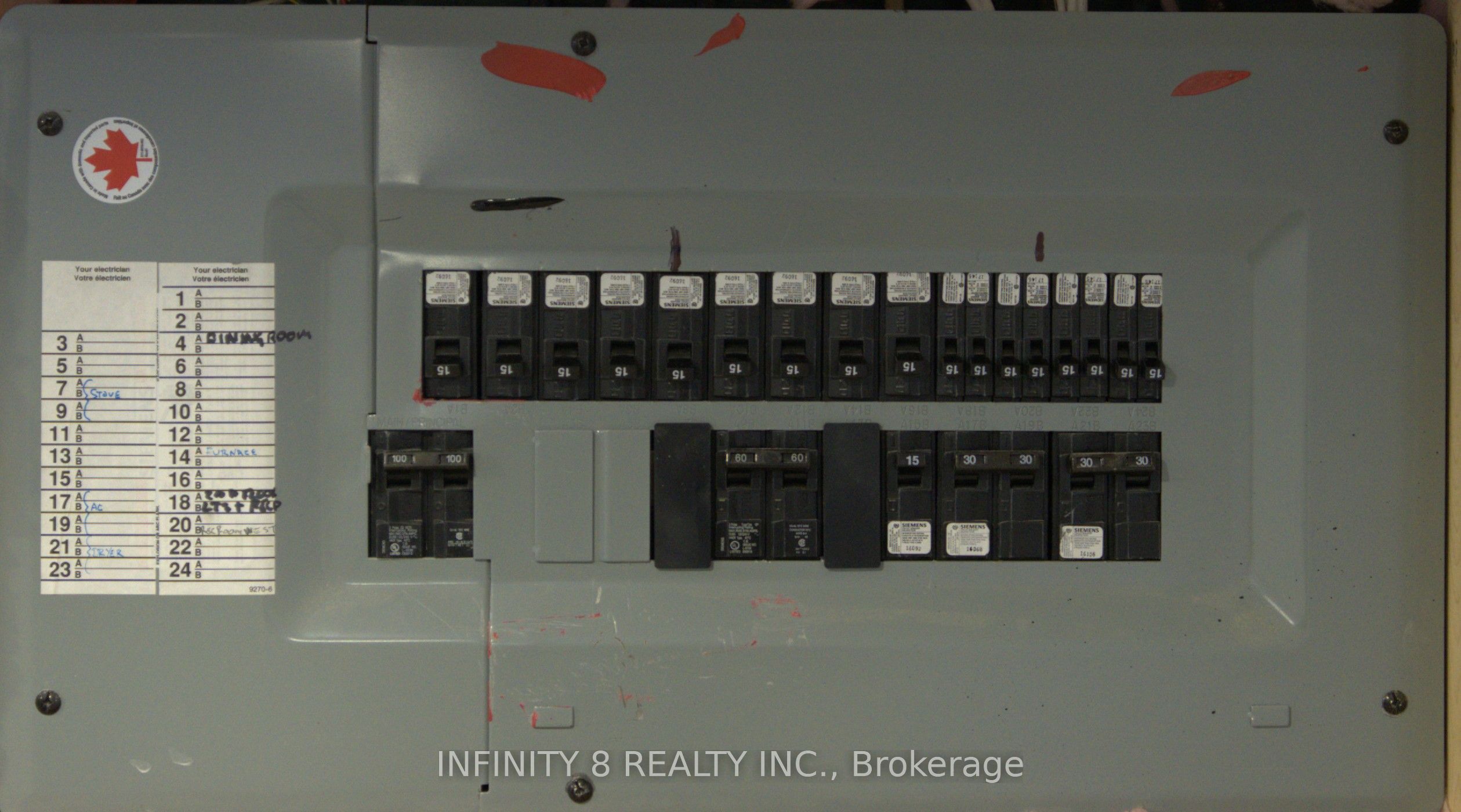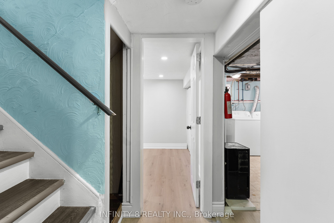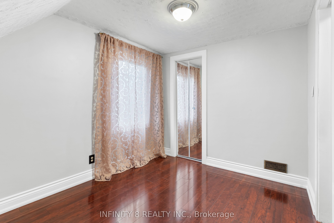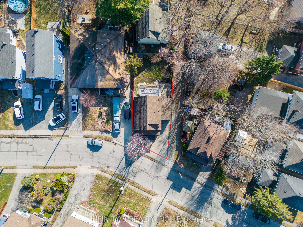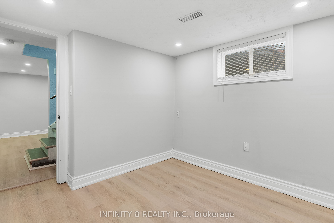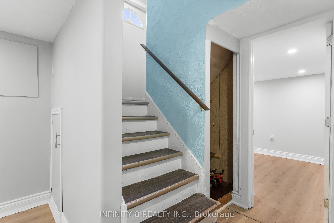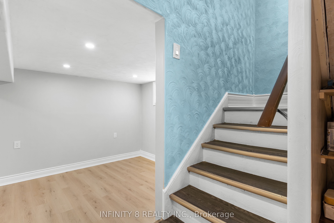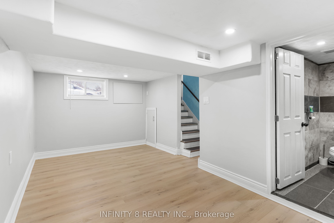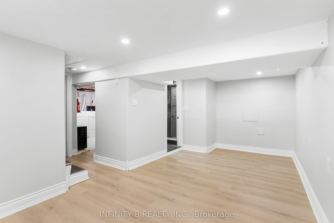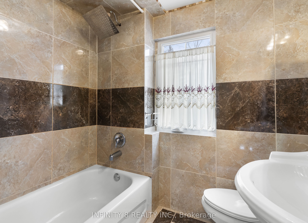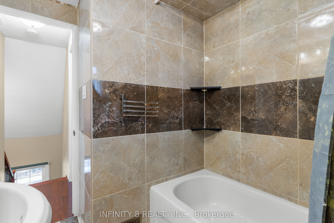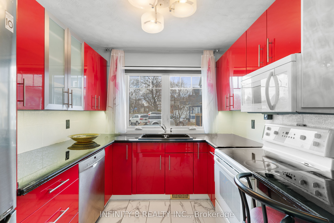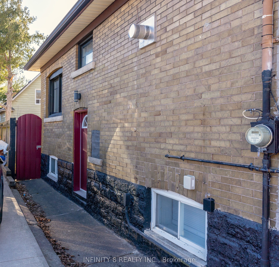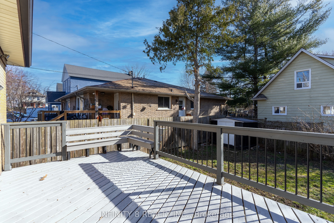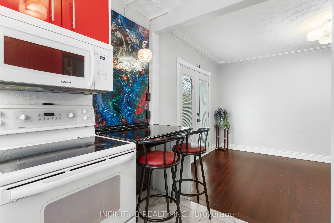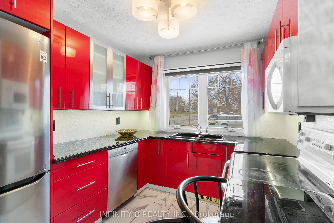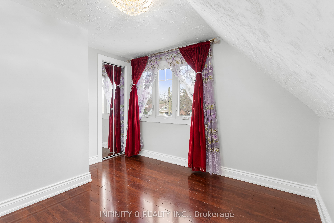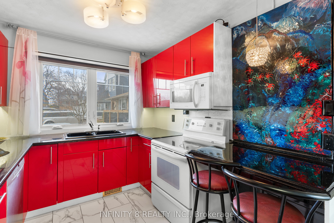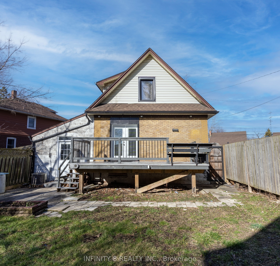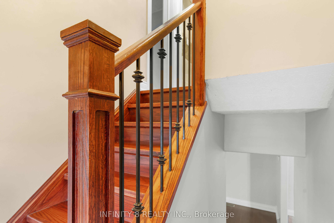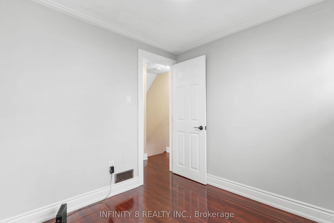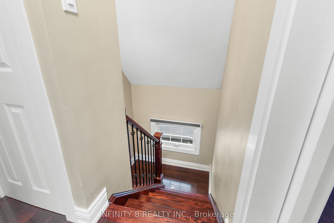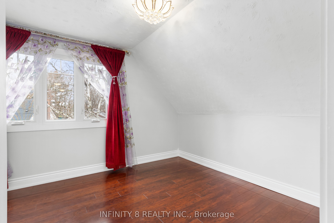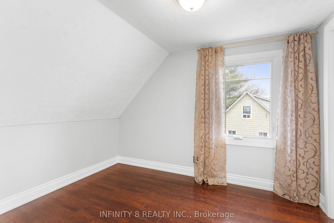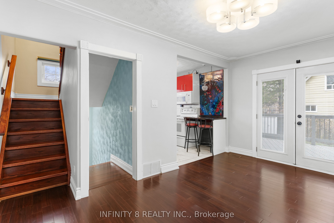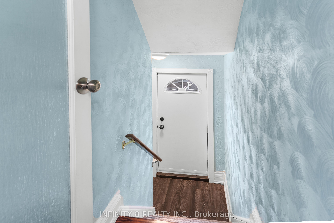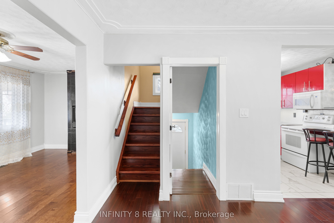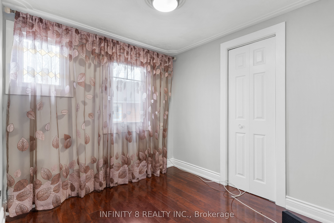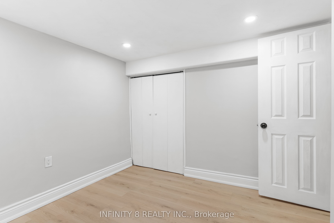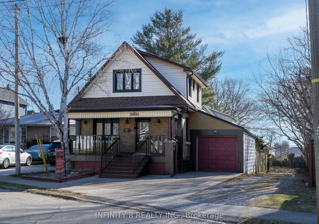
List Price: $589,000
5060 Ontario Avenue, Niagara Falls, L2E 3R9
- By INFINITY 8 REALTY INC.
Detached|MLS - #X12057925|New
4 Bed
2 Bath
1100-1500 Sqft.
Attached Garage
Price comparison with similar homes in Niagara Falls
Compared to 58 similar homes
-14.9% Lower↓
Market Avg. of (58 similar homes)
$691,746
Note * Price comparison is based on the similar properties listed in the area and may not be accurate. Consult licences real estate agent for accurate comparison
Room Information
| Room Type | Features | Level |
|---|---|---|
| Living Room 5.87 x 3 m | Main | |
| Dining Room 4.52 x 2.9 m | Main | |
| Kitchen 3.02 x 2.62 m | Main | |
| Bedroom 3.35 x 2.57 m | Second | |
| Bedroom 2 2.97 x 2.72 m | Second | |
| Bedroom 3 2.41 x 2.41 m | Second | |
| Bedroom 4 5.54 x 2.79 m | Basement |
Client Remarks
Welcome to 5060 Ontario Avenue, a completely updated, pride in ownership 1.5 storey home situated just a short walk from Niagara Falls, the Niagara River, Go Train, etc. This home's finished basement which includes one bedroom, a completely updated 3 piece bathroom, large recreation room and separate entrance can effectively be transformed into a lower level income unit or in-law suite. This property offers a beautifully lit, large front porch as well as a very spacious deck at the rear of the home, ideal for relaxing and taking in all the beauty of nature. Upon entering, you will encounter it's bright and airy living room which, when needed, offers the warmth of it's perfectly situated gas fireplace. As you proceed to the updated kitchen, you will be memorized by it's gorgeous vibrant colors and the various updates most notably the cabinets and light fixtures. In addition to this home being completely carpet free and all its flooring being in great condition, this home also has a very low maintenance concrete driveway. Some notable updates include (as of 2017/2018) the roof, furnace, air-conditioner, tankless water heater, electrical panel, windows, doors, front porch and back deck. With all it's updates, this home completely encompasses it's move in ready condition with virtually no additional work needed, which translates into huge savings and a great investment! Come see for yourself as this home shows very well!
Property Description
5060 Ontario Avenue, Niagara Falls, L2E 3R9
Property type
Detached
Lot size
N/A acres
Style
1 1/2 Storey
Approx. Area
N/A Sqft
Home Overview
Last check for updates
Virtual tour
N/A
Basement information
Finished,Separate Entrance
Building size
N/A
Status
In-Active
Property sub type
Maintenance fee
$N/A
Year built
2024
Walk around the neighborhood
5060 Ontario Avenue, Niagara Falls, L2E 3R9Nearby Places

Shally Shi
Sales Representative, Dolphin Realty Inc
English, Mandarin
Residential ResaleProperty ManagementPre Construction
Mortgage Information
Estimated Payment
$0 Principal and Interest
 Walk Score for 5060 Ontario Avenue
Walk Score for 5060 Ontario Avenue

Book a Showing
Tour this home with Shally
Frequently Asked Questions about Ontario Avenue
Recently Sold Homes in Niagara Falls
Check out recently sold properties. Listings updated daily
No Image Found
Local MLS®️ rules require you to log in and accept their terms of use to view certain listing data.
No Image Found
Local MLS®️ rules require you to log in and accept their terms of use to view certain listing data.
No Image Found
Local MLS®️ rules require you to log in and accept their terms of use to view certain listing data.
No Image Found
Local MLS®️ rules require you to log in and accept their terms of use to view certain listing data.
No Image Found
Local MLS®️ rules require you to log in and accept their terms of use to view certain listing data.
No Image Found
Local MLS®️ rules require you to log in and accept their terms of use to view certain listing data.
No Image Found
Local MLS®️ rules require you to log in and accept their terms of use to view certain listing data.
No Image Found
Local MLS®️ rules require you to log in and accept their terms of use to view certain listing data.
Check out 100+ listings near this property. Listings updated daily
See the Latest Listings by Cities
1500+ home for sale in Ontario
