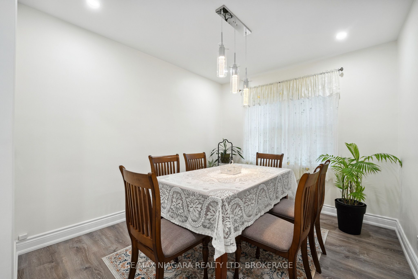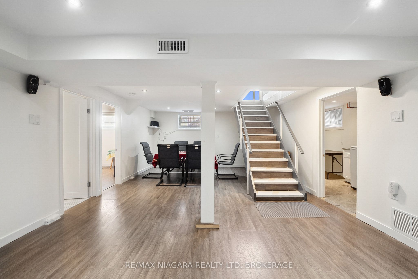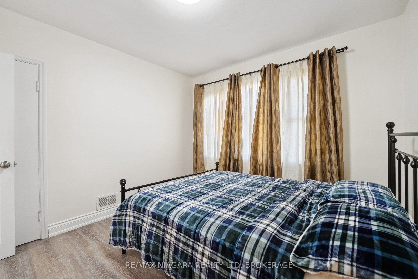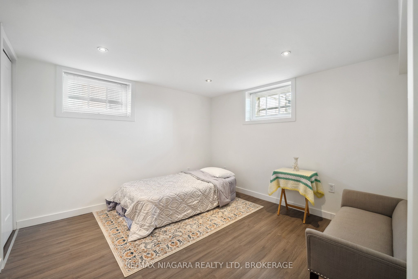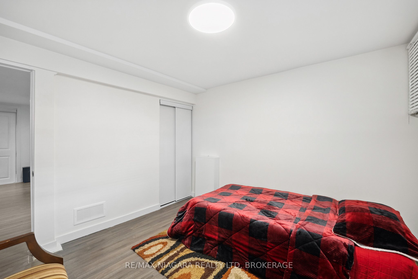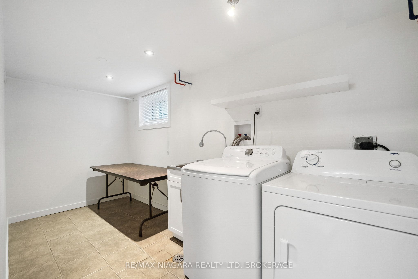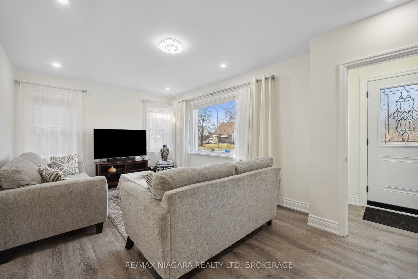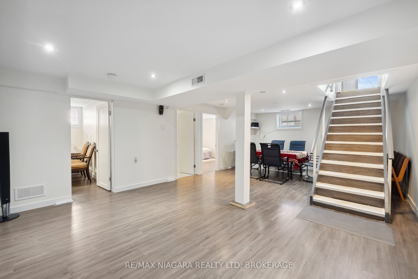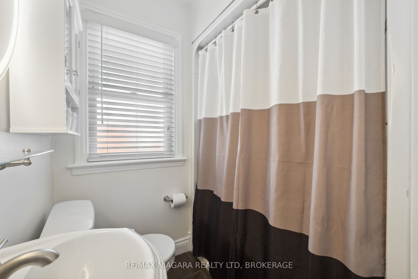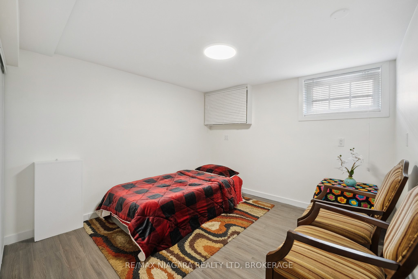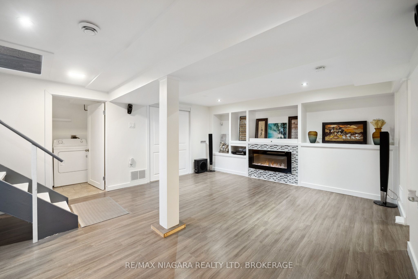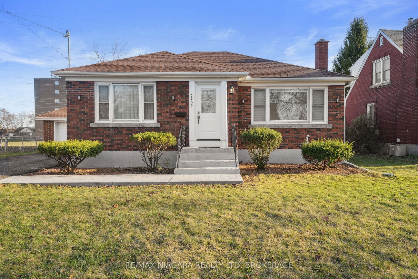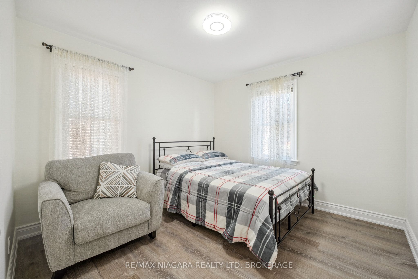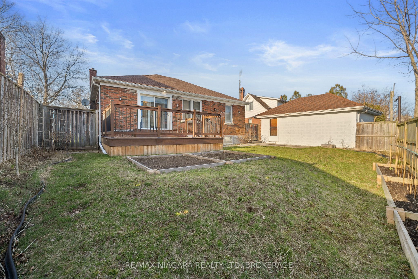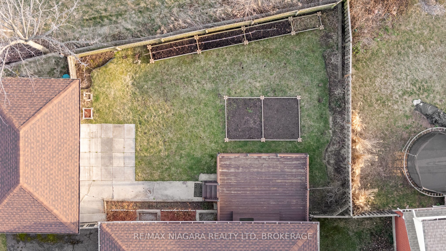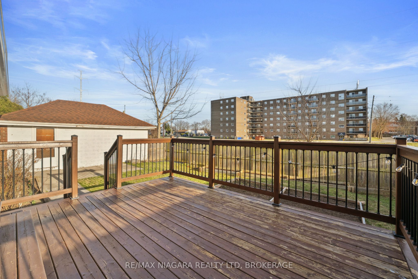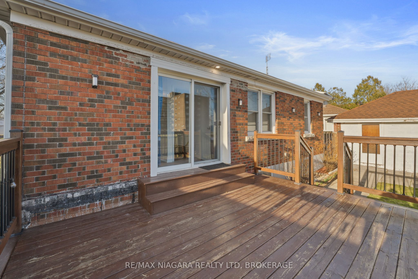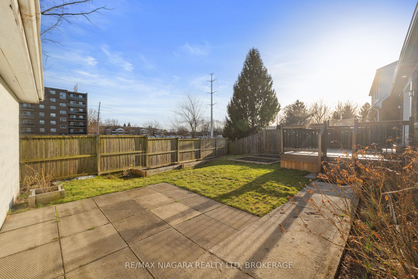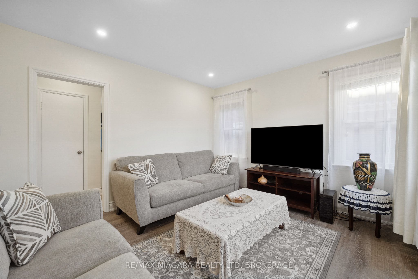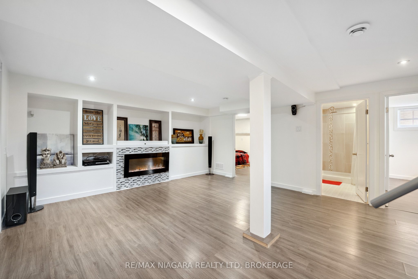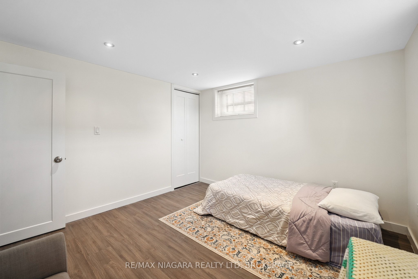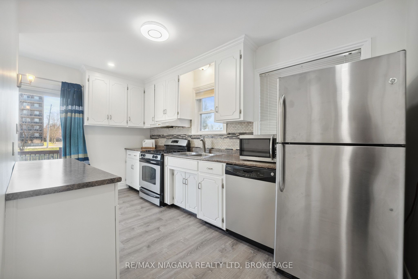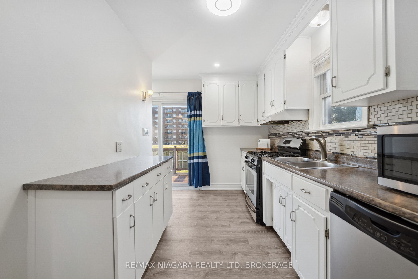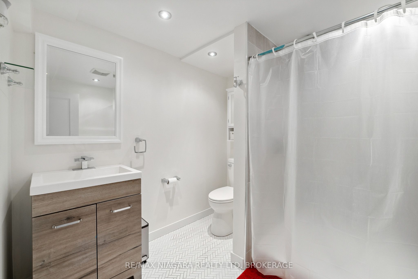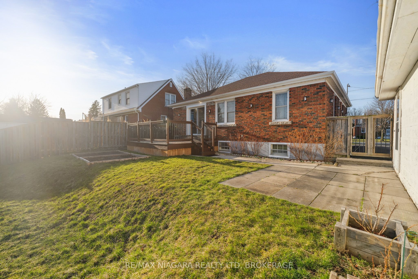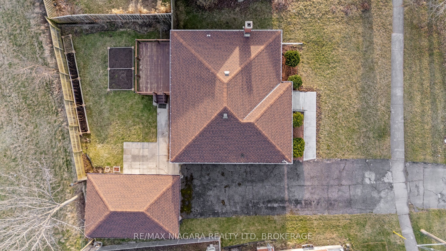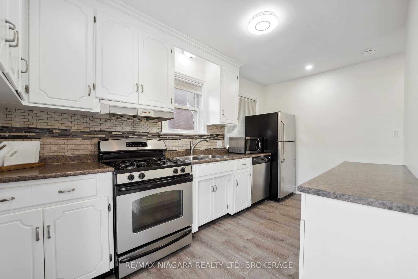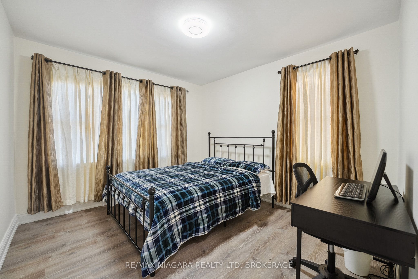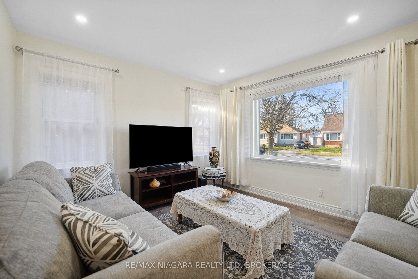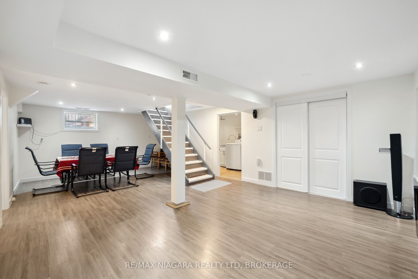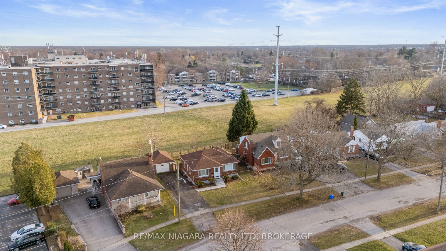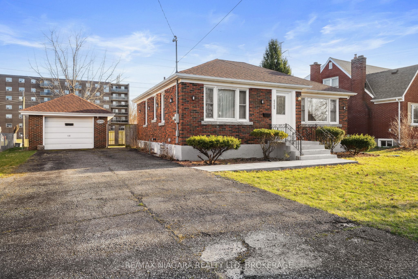
List Price: $749,900
6268 Corwin Crescent, Niagara Falls, L2G 2M1
- By RE/MAX NIAGARA REALTY LTD, BROKERAGE
Detached|MLS - #X12059550|New
4 Bed
2 Bath
700-1100 Sqft.
Lot Size: 58.79 x 100.55 Feet
Detached Garage
Price comparison with similar homes in Niagara Falls
Compared to 62 similar homes
10.3% Higher↑
Market Avg. of (62 similar homes)
$680,096
Note * Price comparison is based on the similar properties listed in the area and may not be accurate. Consult licences real estate agent for accurate comparison
Room Information
| Room Type | Features | Level |
|---|---|---|
| Living Room 5.59 x 3.51 m | Large Window | Main |
| Dining Room 3.3 x 2.9 m | Main | |
| Bedroom 3.43 x 3.25 m | Main | |
| Bedroom 3.3 x 3.25 m | Main | |
| Bedroom 3.22 x 3.2 m | Basement | |
| Bedroom 3.2 x 3 m | Basement | |
| Kitchen 4.45 x 2.44 m | W/O To Deck | Main |
Client Remarks
Welcome to this immaculate 2+2-bedroom, 1+1-bathroom bungalow nestled on a quiet street in the heart of Niagara Falls. This completely renovated home offers the perfect blend of comfort, functionality, and modern design. As you enter the welcoming front foyer, you'll immediately appreciate the bright and open family room featuring a large window that bathes the space in natural light and offers pleasant views of the front yard. The updated kitchen impresses with its modern tile backsplash, abundant cupboard space, and generous countertops. Convenient sliding doors off the kitchen lead to a spacious back deck perfect for outdoor entertaining. The thoughtful layout includes a separate dining room for family meals and two generously sized bedrooms on the main floor, accompanied by a full 4-piece bathroom. Downstairs, the fully finished basement extends your living options with a cozy and oversized gathering space featuring a modern electric fireplace. This level also has two additional bedrooms, a 3-piece bathroom, and laundry facilities. The outdoor space is equally impressive with a large deck ideal for family gatherings and BBQs. The fully fenced backyard provides a secure area for children and pets to play, complemented by garden boxes for the green-thumbed enthusiast. Enjoy complete privacy with no rear neighbors. An oversized driveway accommodates up to six vehicles, while the detached garage with separate side entrance offers additional storage or workshop space. Located in a tranquil neighborhood with proximity to excellent schools and amenities, this property provides easy access to Niagara Falls attractions while maintaining its peaceful residential charm.
Property Description
6268 Corwin Crescent, Niagara Falls, L2G 2M1
Property type
Detached
Lot size
N/A acres
Style
Bungalow
Approx. Area
N/A Sqft
Home Overview
Last check for updates
Virtual tour
N/A
Basement information
Finished,Full
Building size
N/A
Status
In-Active
Property sub type
Maintenance fee
$N/A
Year built
--
Walk around the neighborhood
6268 Corwin Crescent, Niagara Falls, L2G 2M1Nearby Places

Angela Yang
Sales Representative, ANCHOR NEW HOMES INC.
English, Mandarin
Residential ResaleProperty ManagementPre Construction
Mortgage Information
Estimated Payment
$0 Principal and Interest
 Walk Score for 6268 Corwin Crescent
Walk Score for 6268 Corwin Crescent

Book a Showing
Tour this home with Angela
Frequently Asked Questions about Corwin Crescent
Recently Sold Homes in Niagara Falls
Check out recently sold properties. Listings updated daily
See the Latest Listings by Cities
1500+ home for sale in Ontario
