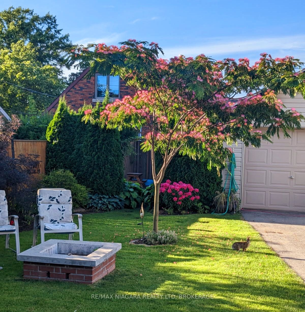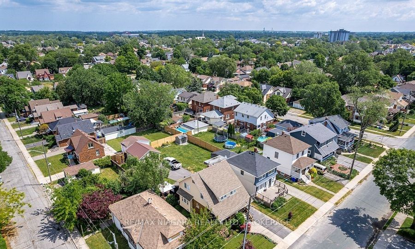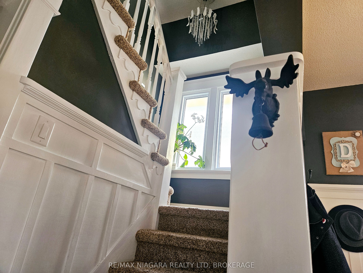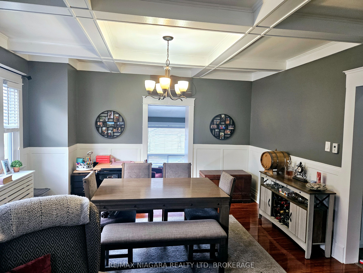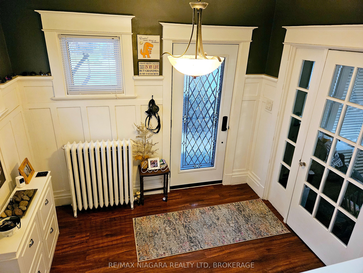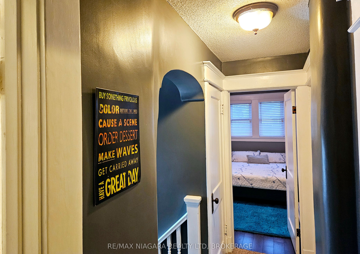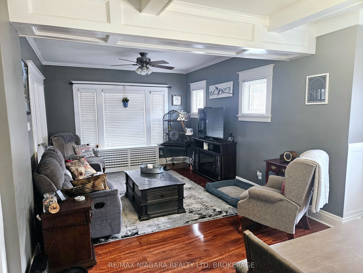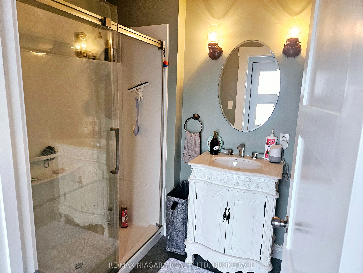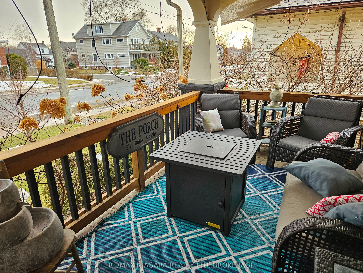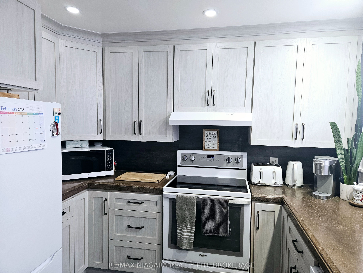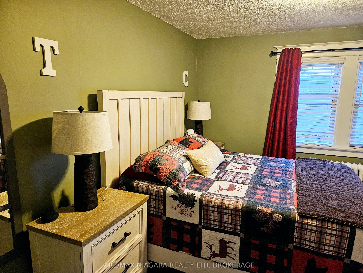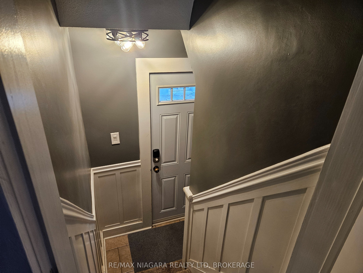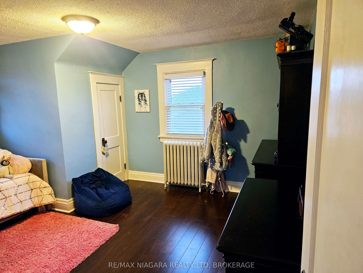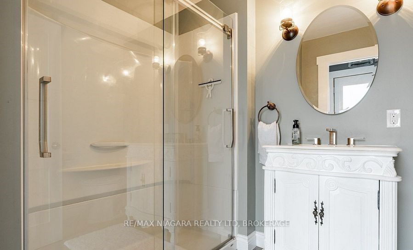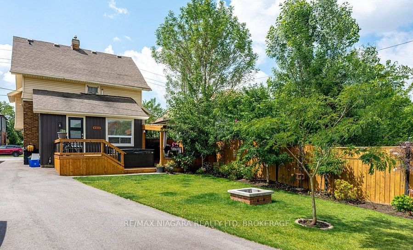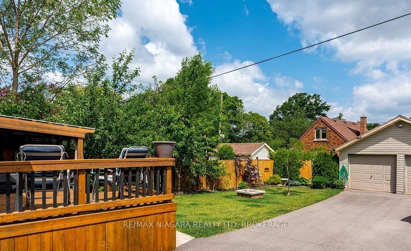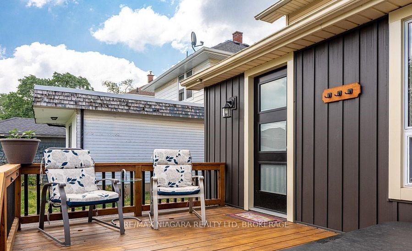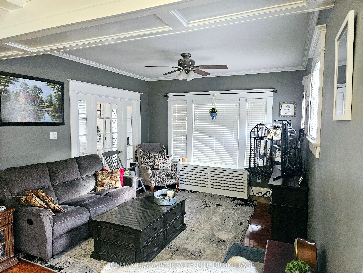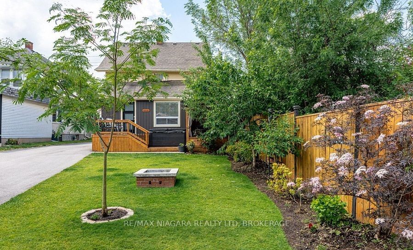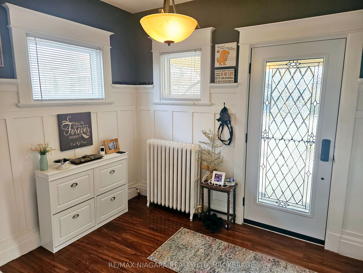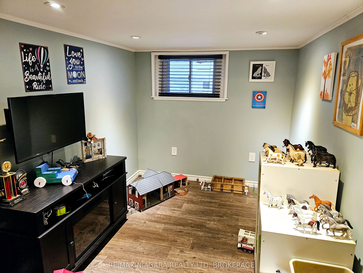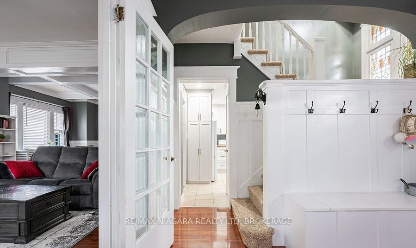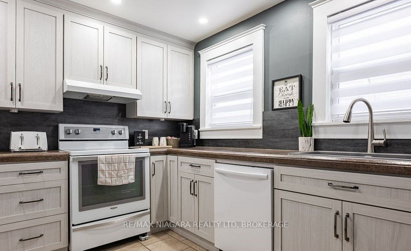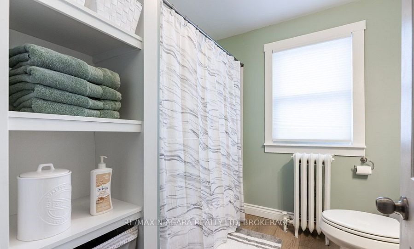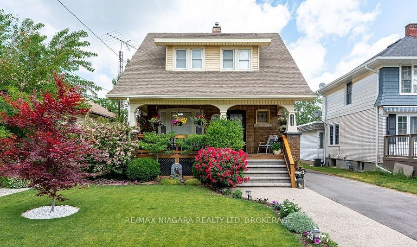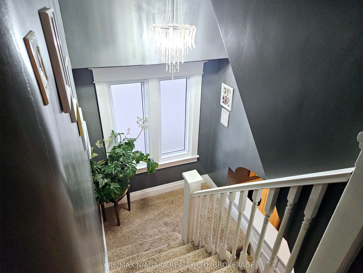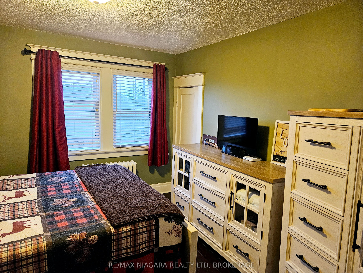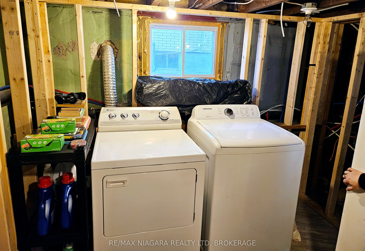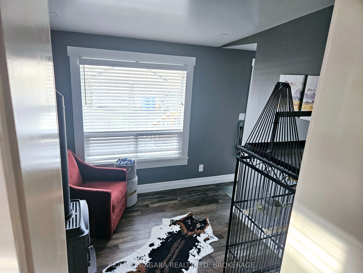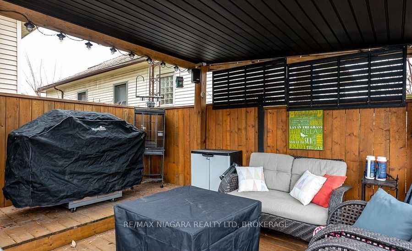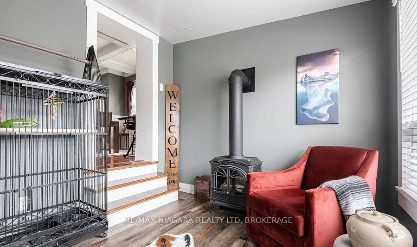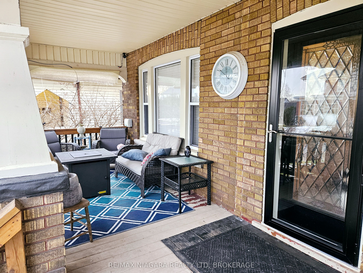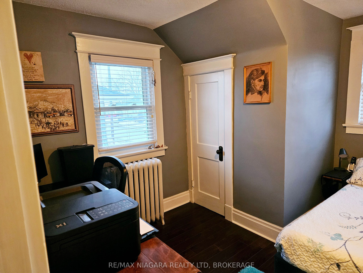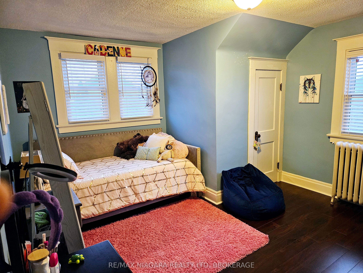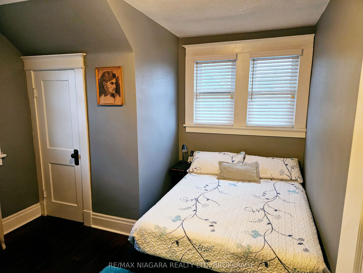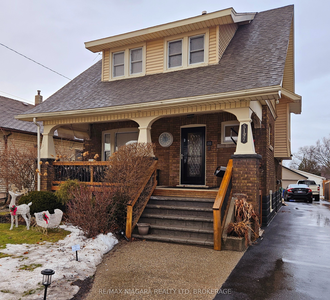
List Price: $629,900
5197 Jepson Street, Niagara Falls, L2E 1K9
- By RE/MAX NIAGARA REALTY LTD, BROKERAGE
Detached|MLS - #X12000667|New
3 Bed
2 Bath
1100-1500 Sqft.
Detached Garage
Price comparison with similar homes in Niagara Falls
Compared to 66 similar homes
-6.9% Lower↓
Market Avg. of (66 similar homes)
$676,380
Note * Price comparison is based on the similar properties listed in the area and may not be accurate. Consult licences real estate agent for accurate comparison
Room Information
| Room Type | Features | Level |
|---|---|---|
| Bedroom 4.37 x 3.69 m | B/I Closet, Carpet Free | Second |
| Bedroom 2 3.23 x 3.69 m | B/I Closet, Carpet Free | Second |
| Bedroom 3 3.12 x 3.44 m | B/I Closet, Carpet Free | Second |
| Dining Room 3.25 x 4.18 m | Carpet Free, Coffered Ceiling(s), Wainscoting | Main |
| Kitchen 3.12 x 2.92 m | Concrete Counter, Ceramic Backsplash | Main |
| Living Room 3.85 x 4.18 m | Electric Fireplace, Ceiling Fan(s), Carpet Free | Main |
Client Remarks
Welcome to this gorgeous 2 and a half story house that's full of charm and has had some serious TLC over the last decade! It has 3 big bedrooms, a 3-piece bath on the main floor, and a lovely 4-piece bathroom upstairs. The basement is mostly done, with a walk-out that's just begging to be turned into an amazing in-law suite. Plus, check out the sweet backyard with a hot tub on the deck and a cozy spot to chill and look over the private, manicured garden. The main floor bath has snazzy, imported, Italian tiles, the kitchen backsplash is from Spain, and the counters are made of tough concrete. The stunning front yard has an automatic watering system, and a beautiful front patio to enjoy it from AND there's a security system to keep you, your family, and your belongings safe and sound. But wait, there's more! Out back, there's a nice double-wide driveway and a detached double garage with hydro! When you step back inside there's an awesome 24 ft x 24 ft loft that's like a blank canvas waiting for your creativity. Plus, the house is decked out with a shiny new front door, all new windows (including the basement), and a swanky (owned) tankless water heater that does it all, from the radiant heat to hot showers. Now, location-wise, this place is a dream. It's a hop, skip, and a jump from all the action on Clifton Hill and Niagara Falls, but it's tucked away on a nice, quiet street. You've got highways nearby for when you want to get out of town, to the GTA or straight across to the U.S.A. plus shopping, schools, wineries, dining, parks, golf, and even a public pool. Oh, and let's not forget about Casino Niagara for those fun nights out. So what are you waiting for? Give me a call and come check out this beauty in person! You'll fall in love with it.
Property Description
5197 Jepson Street, Niagara Falls, L2E 1K9
Property type
Detached
Lot size
< .50 acres
Style
2 1/2 Storey
Approx. Area
N/A Sqft
Home Overview
Basement information
Partially Finished,Walk-Out
Building size
N/A
Status
In-Active
Property sub type
Maintenance fee
$N/A
Year built
2024
Walk around the neighborhood
5197 Jepson Street, Niagara Falls, L2E 1K9Nearby Places

Shally Shi
Sales Representative, Dolphin Realty Inc
English, Mandarin
Residential ResaleProperty ManagementPre Construction
Mortgage Information
Estimated Payment
$0 Principal and Interest
 Walk Score for 5197 Jepson Street
Walk Score for 5197 Jepson Street

Book a Showing
Tour this home with Shally
Frequently Asked Questions about Jepson Street
Recently Sold Homes in Niagara Falls
Check out recently sold properties. Listings updated daily
No Image Found
Local MLS®️ rules require you to log in and accept their terms of use to view certain listing data.
No Image Found
Local MLS®️ rules require you to log in and accept their terms of use to view certain listing data.
No Image Found
Local MLS®️ rules require you to log in and accept their terms of use to view certain listing data.
No Image Found
Local MLS®️ rules require you to log in and accept their terms of use to view certain listing data.
No Image Found
Local MLS®️ rules require you to log in and accept their terms of use to view certain listing data.
No Image Found
Local MLS®️ rules require you to log in and accept their terms of use to view certain listing data.
No Image Found
Local MLS®️ rules require you to log in and accept their terms of use to view certain listing data.
No Image Found
Local MLS®️ rules require you to log in and accept their terms of use to view certain listing data.
Check out 100+ listings near this property. Listings updated daily
See the Latest Listings by Cities
1500+ home for sale in Ontario
