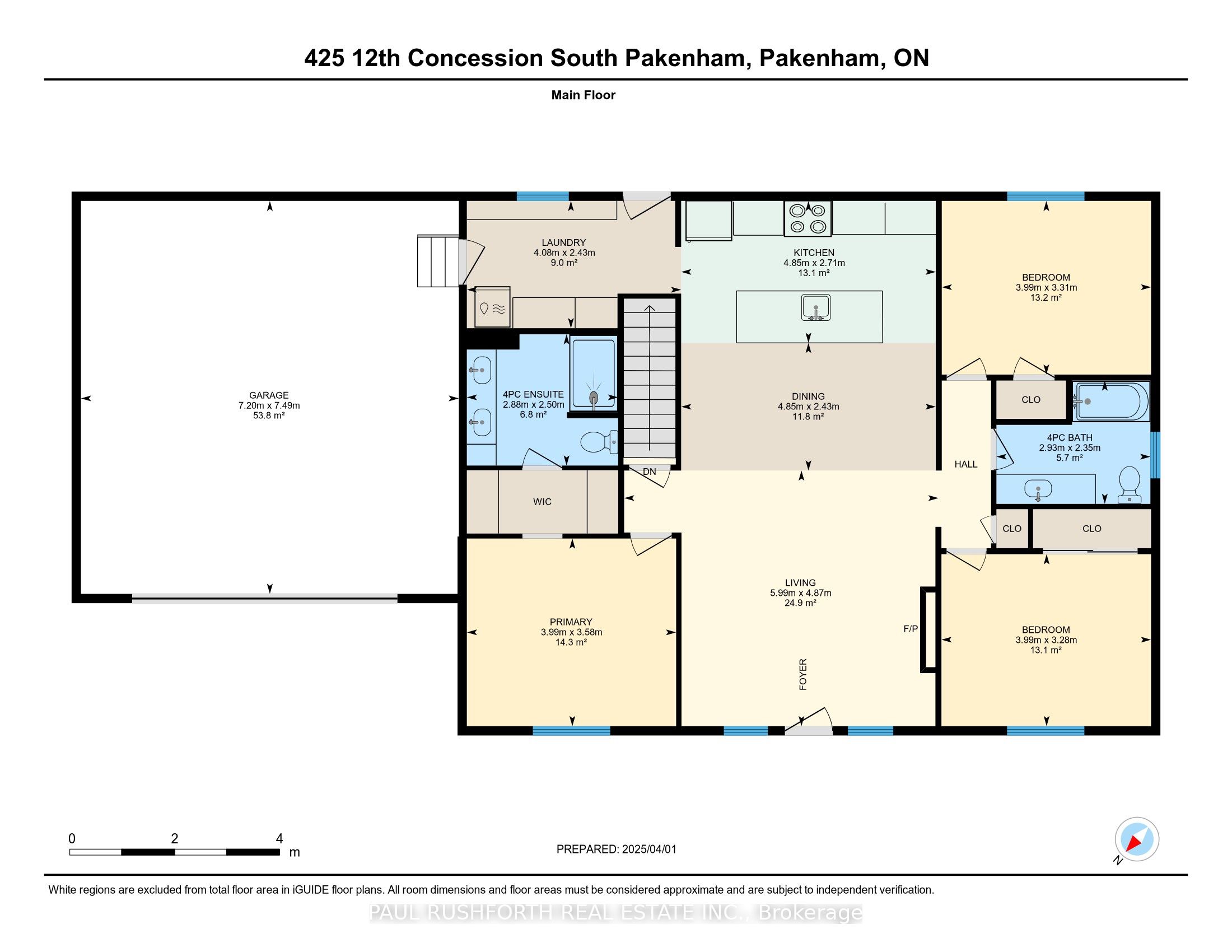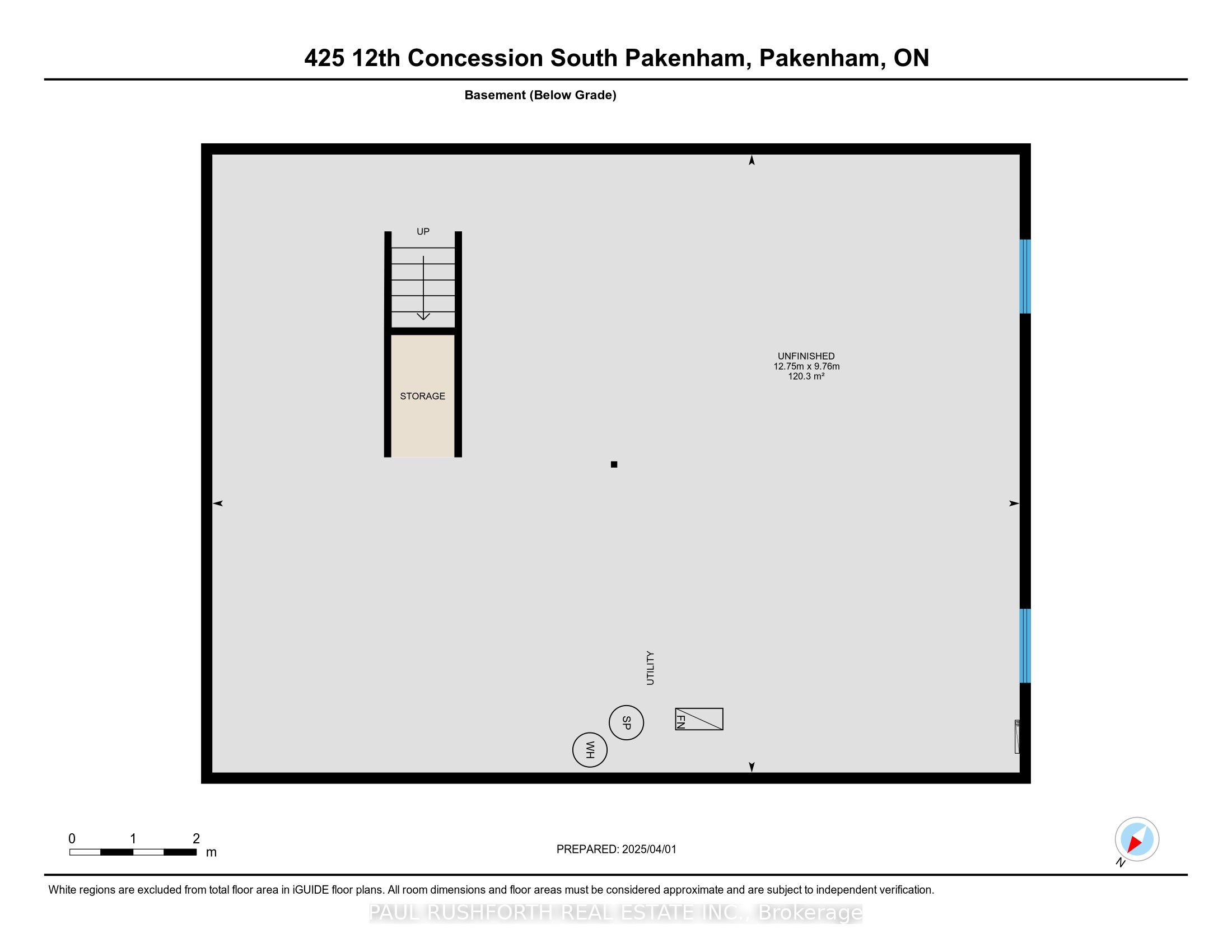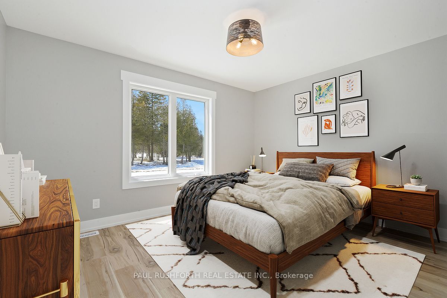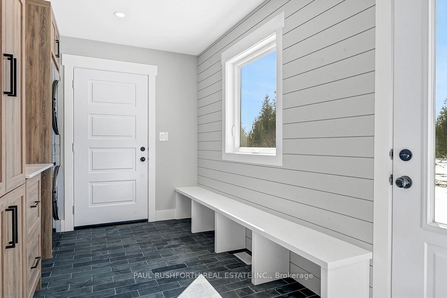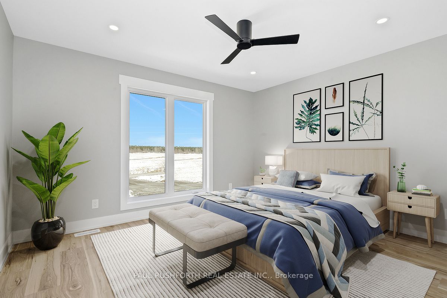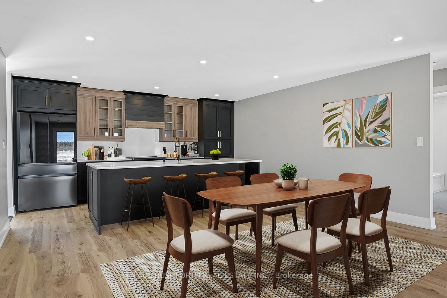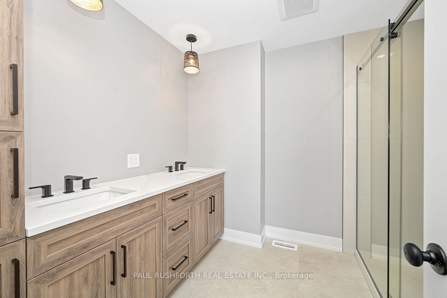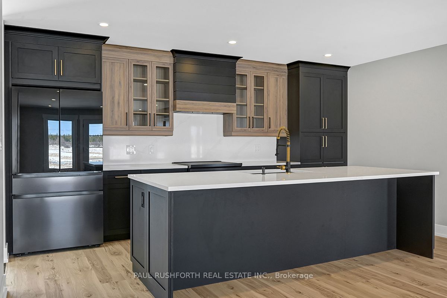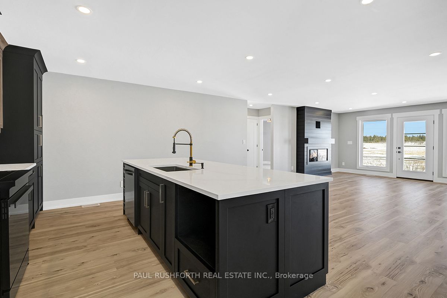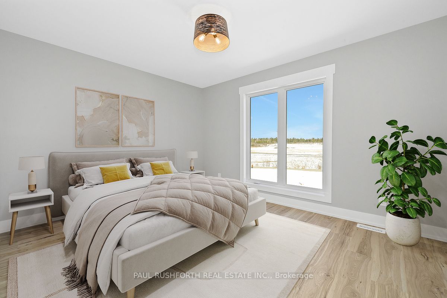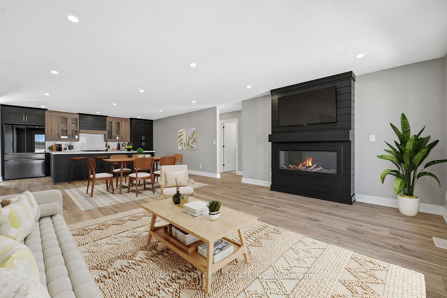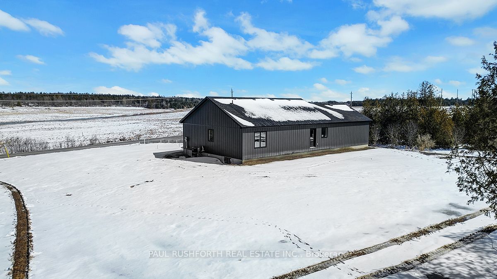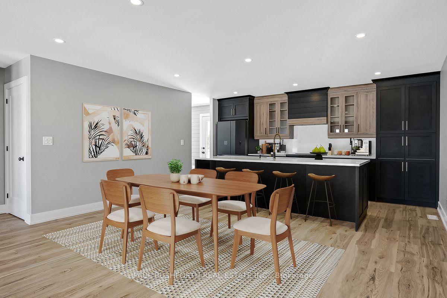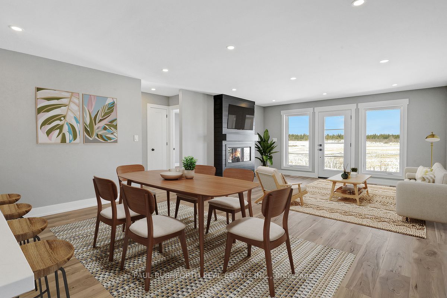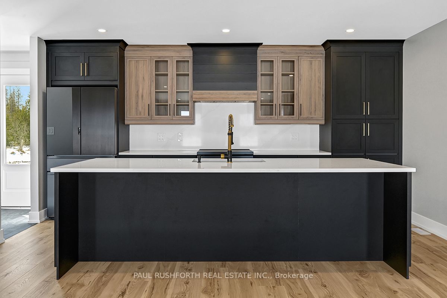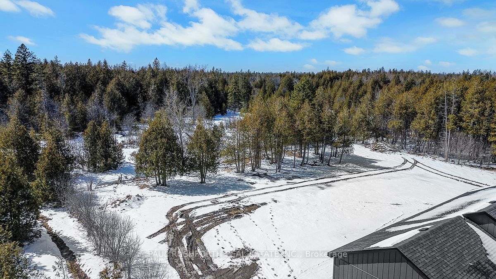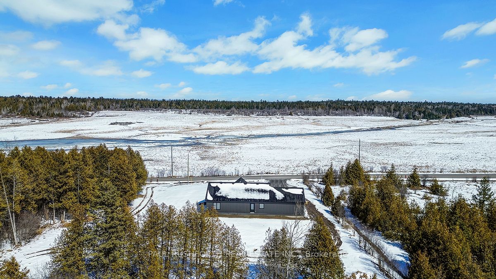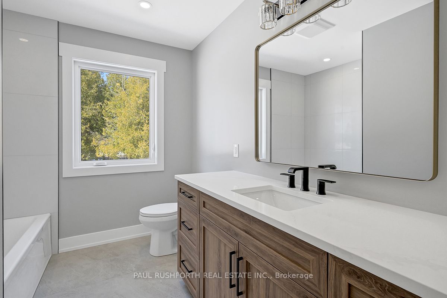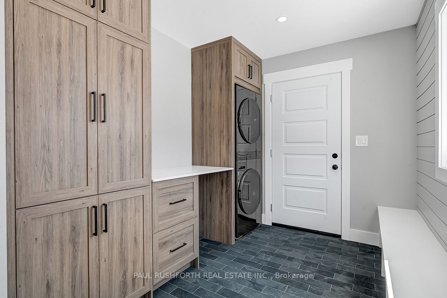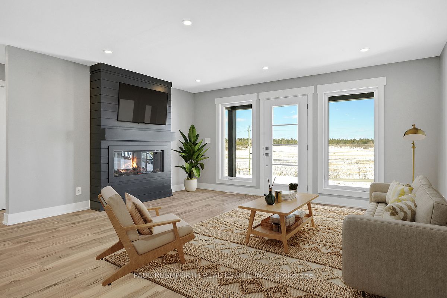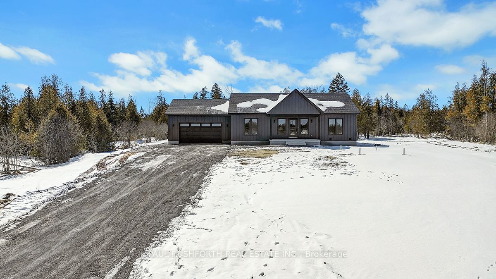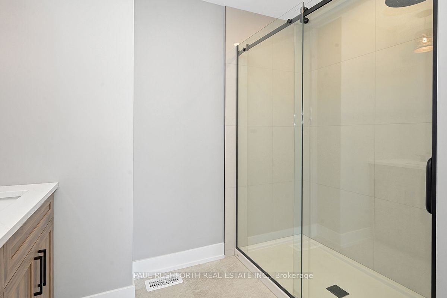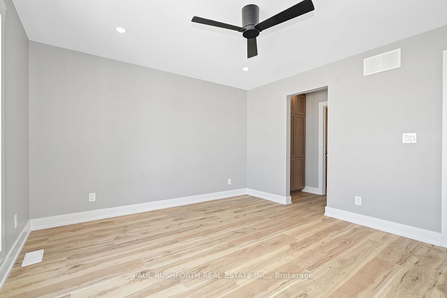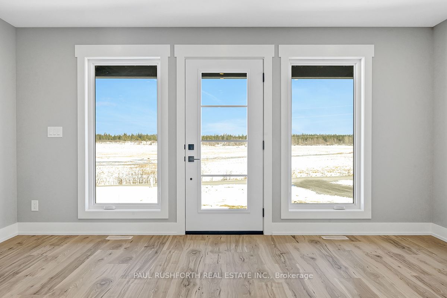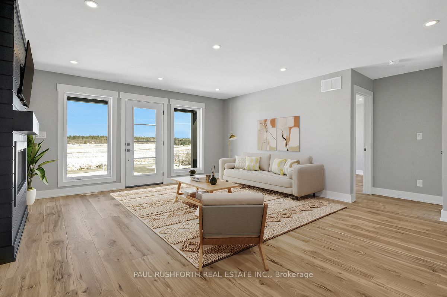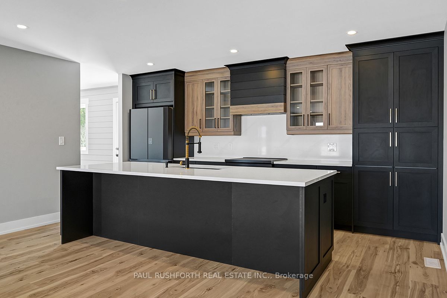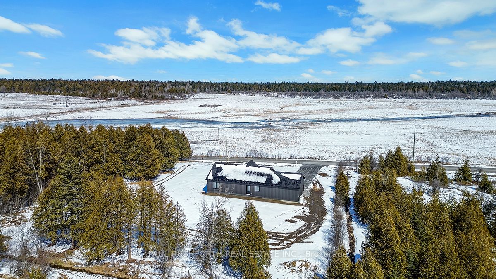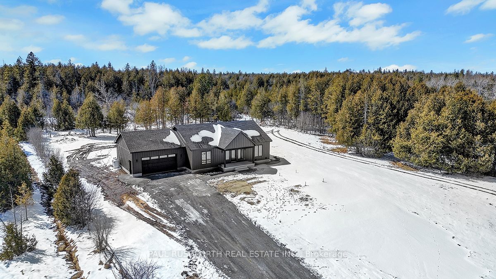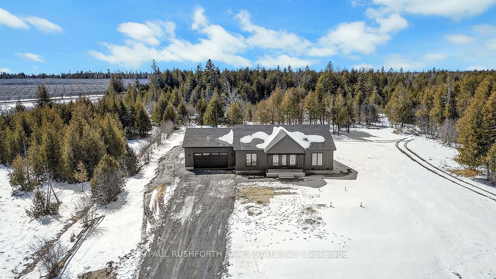
List Price: $824,900
425 12th Con Pakenham Concession, Mississippi Mills, K0A 2X0
- By PAUL RUSHFORTH REAL ESTATE INC.
Detached|MLS - #X12059670|New
3 Bed
2 Bath
1100-1500 Sqft.
Attached Garage
Price comparison with similar homes in Mississippi Mills
Compared to 9 similar homes
5.3% Higher↑
Market Avg. of (9 similar homes)
$783,733
Note * Price comparison is based on the similar properties listed in the area and may not be accurate. Consult licences real estate agent for accurate comparison
Room Information
| Room Type | Features | Level |
|---|---|---|
| Bedroom 2 3.28 x 3.99 m | Main | |
| Bedroom 3 3.31 x 3.99 m | Main | |
| Dining Room 2.43 x 4.85 m | Main | |
| Kitchen 2.71 x 4.85 m | Main | |
| Living Room 4.87 x 5.99 m | Main | |
| Primary Bedroom 3.58 x 3.99 m | Main |
Client Remarks
A Stunning BRAND NEW Retreat with Expansive Views. Nestled on a picturesque treed lot, the Mylestone by Countryside Developments offers an exceptional blend of modern comfort and natural beauty. This thoughtfully designed three-bedroom, two-bathroom home boasts 1,453 sq. ft. of finished living space, perfectly positioned to capture glorious views of the surrounding countryside. Step inside to a bright and airy open-concept living area, where oversized windows frame the serene landscape beyond. The gourmet kitchen, outfitted with quartz countertops, premium cabinetry, and high-end appliances, seamlessly flows into the dining and great room ideal for both relaxed evenings and entertaining. The primary suite is a private sanctuary, featuring a spa-like ensuite and a spacious walk-in closet. Two additional bedrooms offer versatility for guests, a home office, or a growing family. A covered porch provides the perfect space to unwind while enjoying the expansive, tree-lined surroundings. Built with superior craftsmanship, this home includes high-efficiency HVAC, a cozy electric fireplace, and energy-efficient windows to ensure year-round comfort. The oversized mudroom/laundry area adds convenience and functionality. Located in Pakenham, ON, this home is a tranquil escape while remaining close to modern amenities. With final landscaping included, enjoy the beauty of your lush, natural surroundings from day one. Don't miss the opportunity to make this stunning property your home! ICF foundation, Composite Board and Batten Siding, TARION warranty, appliances included. Gorgeous! Some photos have been virtually staged.
Property Description
425 12th Con Pakenham Concession, Mississippi Mills, K0A 2X0
Property type
Detached
Lot size
N/A acres
Style
Bungalow
Approx. Area
N/A Sqft
Home Overview
Last check for updates
Virtual tour
N/A
Basement information
Full,Unfinished
Building size
N/A
Status
In-Active
Property sub type
Maintenance fee
$N/A
Year built
2024
Walk around the neighborhood
425 12th Con Pakenham Concession, Mississippi Mills, K0A 2X0Nearby Places

Shally Shi
Sales Representative, Dolphin Realty Inc
English, Mandarin
Residential ResaleProperty ManagementPre Construction
Mortgage Information
Estimated Payment
$0 Principal and Interest
 Walk Score for 425 12th Con Pakenham Concession
Walk Score for 425 12th Con Pakenham Concession

Book a Showing
Tour this home with Shally
Frequently Asked Questions about 12th Con Pakenham Concession
Recently Sold Homes in Mississippi Mills
Check out recently sold properties. Listings updated daily
No Image Found
Local MLS®️ rules require you to log in and accept their terms of use to view certain listing data.
No Image Found
Local MLS®️ rules require you to log in and accept their terms of use to view certain listing data.
No Image Found
Local MLS®️ rules require you to log in and accept their terms of use to view certain listing data.
No Image Found
Local MLS®️ rules require you to log in and accept their terms of use to view certain listing data.
No Image Found
Local MLS®️ rules require you to log in and accept their terms of use to view certain listing data.
No Image Found
Local MLS®️ rules require you to log in and accept their terms of use to view certain listing data.
No Image Found
Local MLS®️ rules require you to log in and accept their terms of use to view certain listing data.
No Image Found
Local MLS®️ rules require you to log in and accept their terms of use to view certain listing data.
Check out 100+ listings near this property. Listings updated daily
See the Latest Listings by Cities
1500+ home for sale in Ontario
