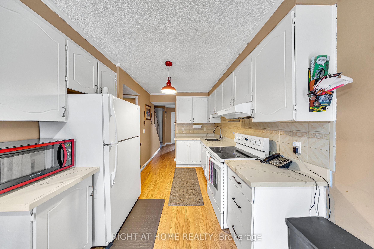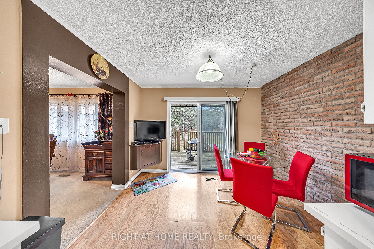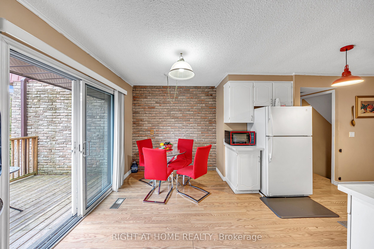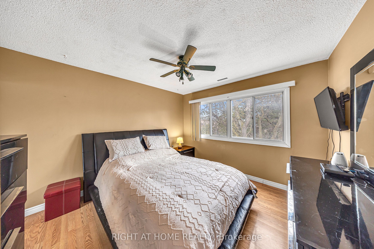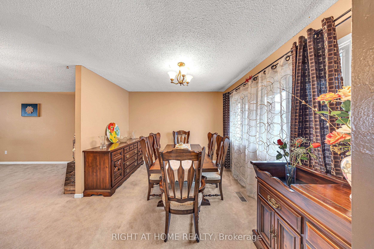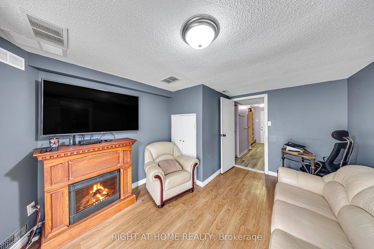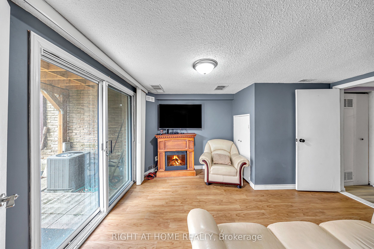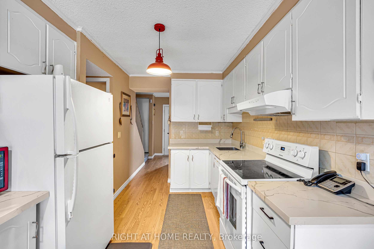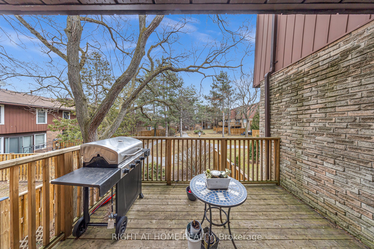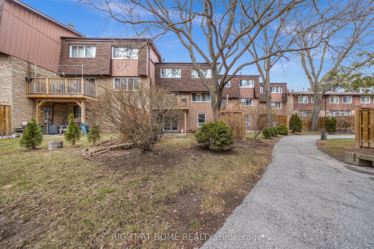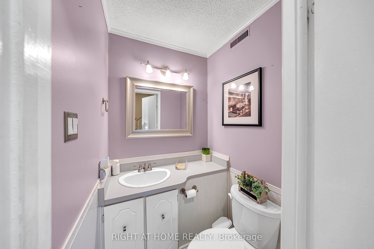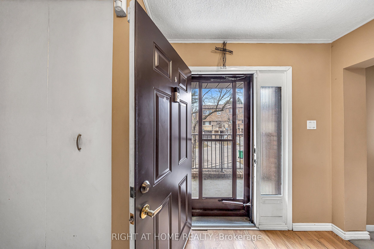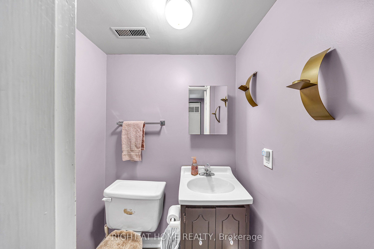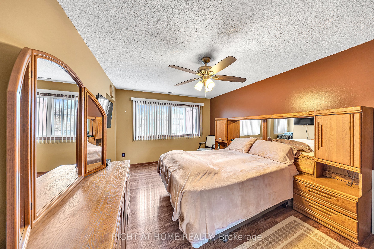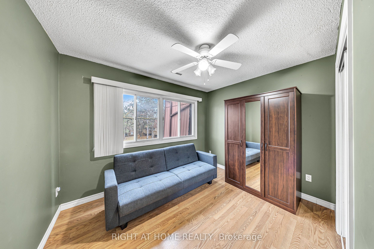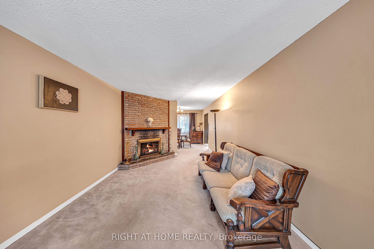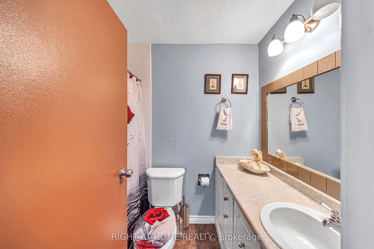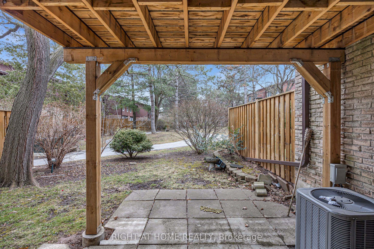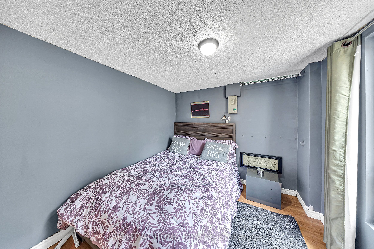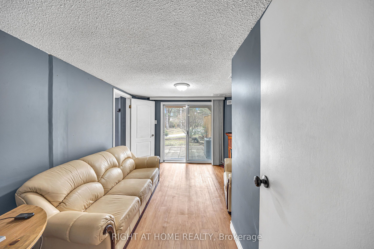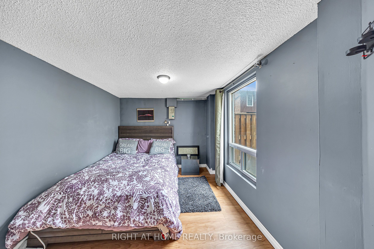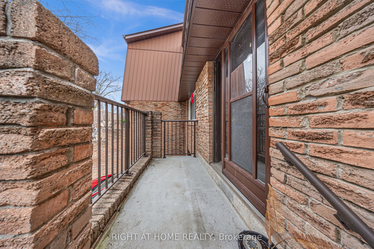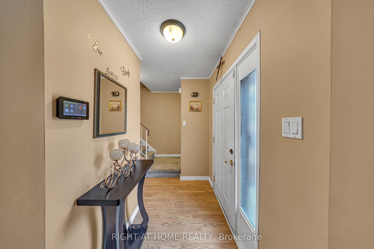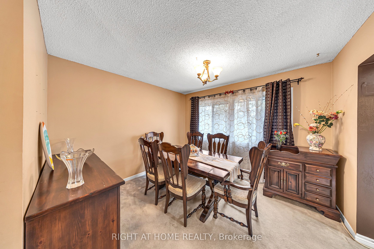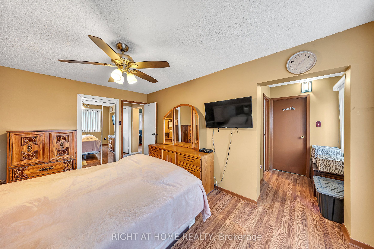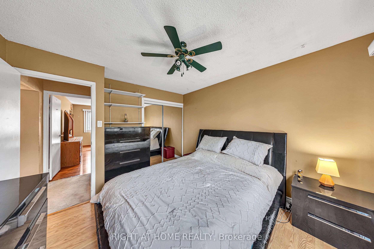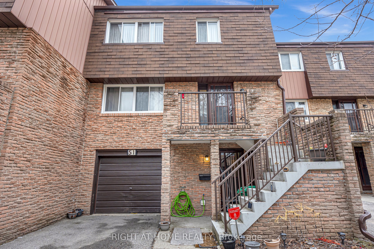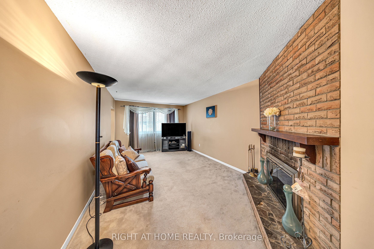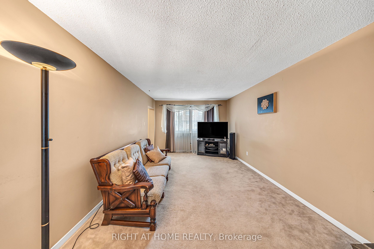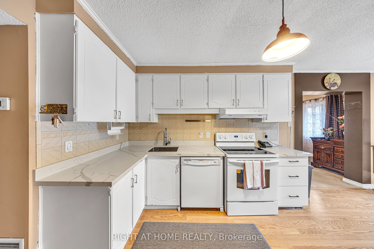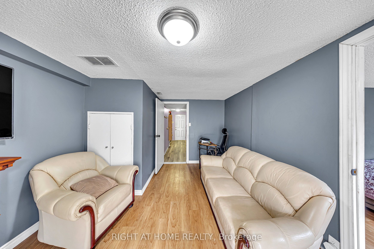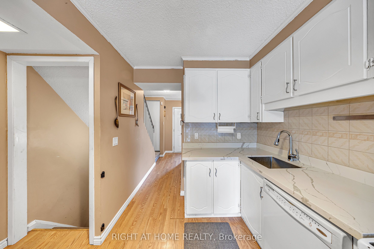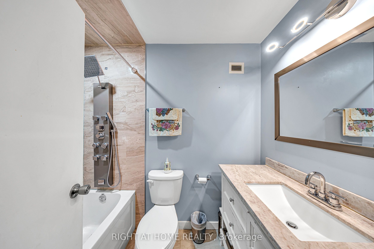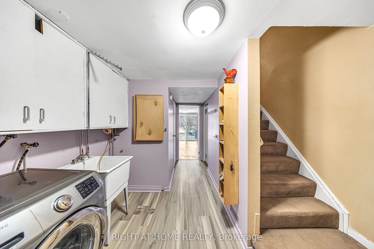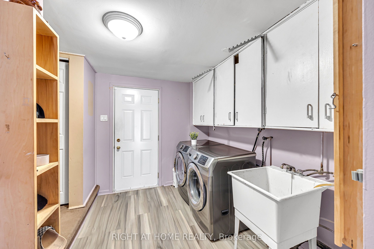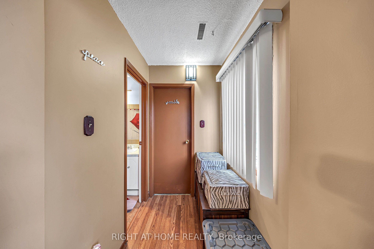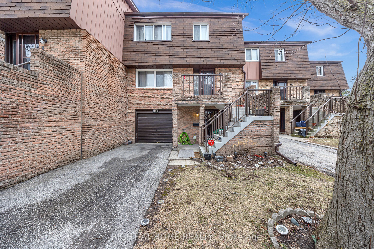
List Price: $789,000 + $735 maint. fee4% reduced
7030 Copenhagen Road, Mississauga, L5N 2P3
- By RIGHT AT HOME REALTY
Condo Townhouse|MLS - #W12045749|Price Change
4 Bed
4 Bath
1400-1599 Sqft.
Attached Garage
Included in Maintenance Fee:
Water
Building Insurance
Parking
Common Elements
Price comparison with similar homes in Mississauga
Compared to 18 similar homes
-30.6% Lower↓
Market Avg. of (18 similar homes)
$1,137,639
Note * Price comparison is based on the similar properties listed in the area and may not be accurate. Consult licences real estate agent for accurate comparison
Room Information
| Room Type | Features | Level |
|---|---|---|
| Living Room 5.6 x 3.35 m | Broadloom, Large Window, Open Concept | Main |
| Dining Room 3.62 x 3.4 m | Broadloom, Overlooks Backyard, Large Window | Main |
| Kitchen 3.7 x 2.67 m | Laminate, Eat-in Kitchen, Quartz Counter | Main |
| Primary Bedroom 4.8 x 3.3 m | Laminate, 4 Pc Ensuite, Walk-In Closet(s) | Upper |
| Bedroom 2 3.35 x 3.1 m | Laminate, Large Closet, Large Window | Upper |
| Bedroom 3 3.1 x 2.8 m | Laminate, Closet, Window | Upper |
| Bedroom 4 3.5 x 2.75 m | Laminate, Large Window, Overlooks Backyard | Ground |
Client Remarks
Charming 4-Bedroom, 2 Full Bathroom and 2 Powder Room Townhome In The Desirable Meadowvale Area Of Mississauga. This Spacious Single-family Townhome Is An Ideal Opportunity For First-time Homebuyers Or Savvy Investors Looking To Secure A Property In A Sought-after Location. Situated In The Vibrant Meadowvale Neighborhood, This Home Offers A Perfect Blend Of Comfort, Convenience And Natural Beauty. Main Floor Features A Bright And Airy Living Room With Ample Natural Light And Views Of The Front Yard. A Separate Formal Dining Room, Perfect For Hosting Family Dinners. An Upgraded Eat-in Kitchen, Featuring Newly Renovated Quartz Counters, Plenty Of Storage Space And Walk-out To A Balcony, Ideal For Outdoor Relaxation. Upper Level Features A Generously Sized Primary Bedroom With A 4-piece Ensuite And A Walk-in Closet, Two Additional Large Bedrooms With Plenty Of Closet Space And A Beautifully Upgraded 4-piece Bathroom. The Lower Level Presents A Fully Finished Basement With A Separate Entrance, Offering A Cozy Rec Room, A Large Additional Bedroom, A Laundry Room, A Convenient 2-piece Bathroom And Walk-out Access To The Backyard. This Additional Space Is Perfect For An Extended Family Or Nanny Suite. Exterior & Additional Features Include A 1-car Garage With Additional Parking For 2 Cars In The Driveway. A Tranquil Backyard Backing Onto Serene Greenspace, Providing Easy Access To The Terry Fox Trail And Lake Aquitaine Perfect For Outdoor Enthusiasts And Nature Lovers. Furnace, A/C, Hot Water Tank Replaced December 2018. Electrical Panel Updated In 2021. Close Proximity To Schools, Transit, Shopping And Major Highways. Dont Miss This Exceptional Opportunity To Own A Home In A Prime Location With Endless Potential!
Property Description
7030 Copenhagen Road, Mississauga, L5N 2P3
Property type
Condo Townhouse
Lot size
N/A acres
Style
3-Storey
Approx. Area
N/A Sqft
Home Overview
Last check for updates
Virtual tour
N/A
Basement information
Finished with Walk-Out,Separate Entrance
Building size
N/A
Status
In-Active
Property sub type
Maintenance fee
$735.23
Year built
2024
Walk around the neighborhood
7030 Copenhagen Road, Mississauga, L5N 2P3Nearby Places

Shally Shi
Sales Representative, Dolphin Realty Inc
English, Mandarin
Residential ResaleProperty ManagementPre Construction
Mortgage Information
Estimated Payment
$0 Principal and Interest
 Walk Score for 7030 Copenhagen Road
Walk Score for 7030 Copenhagen Road

Book a Showing
Tour this home with Shally
Frequently Asked Questions about Copenhagen Road
Recently Sold Homes in Mississauga
Check out recently sold properties. Listings updated daily
No Image Found
Local MLS®️ rules require you to log in and accept their terms of use to view certain listing data.
No Image Found
Local MLS®️ rules require you to log in and accept their terms of use to view certain listing data.
No Image Found
Local MLS®️ rules require you to log in and accept their terms of use to view certain listing data.
No Image Found
Local MLS®️ rules require you to log in and accept their terms of use to view certain listing data.
No Image Found
Local MLS®️ rules require you to log in and accept their terms of use to view certain listing data.
No Image Found
Local MLS®️ rules require you to log in and accept their terms of use to view certain listing data.
No Image Found
Local MLS®️ rules require you to log in and accept their terms of use to view certain listing data.
No Image Found
Local MLS®️ rules require you to log in and accept their terms of use to view certain listing data.
Check out 100+ listings near this property. Listings updated daily
See the Latest Listings by Cities
1500+ home for sale in Ontario
