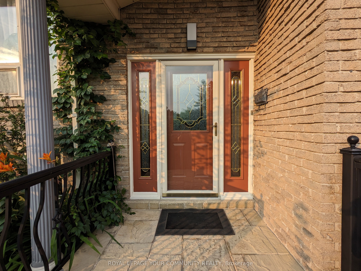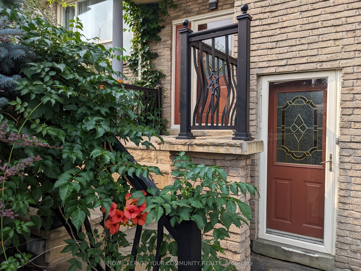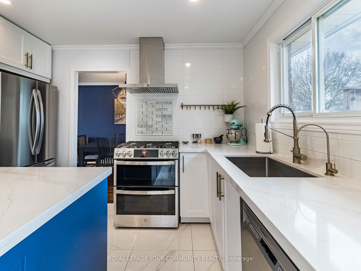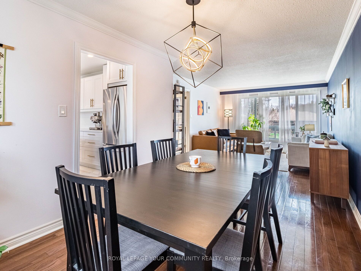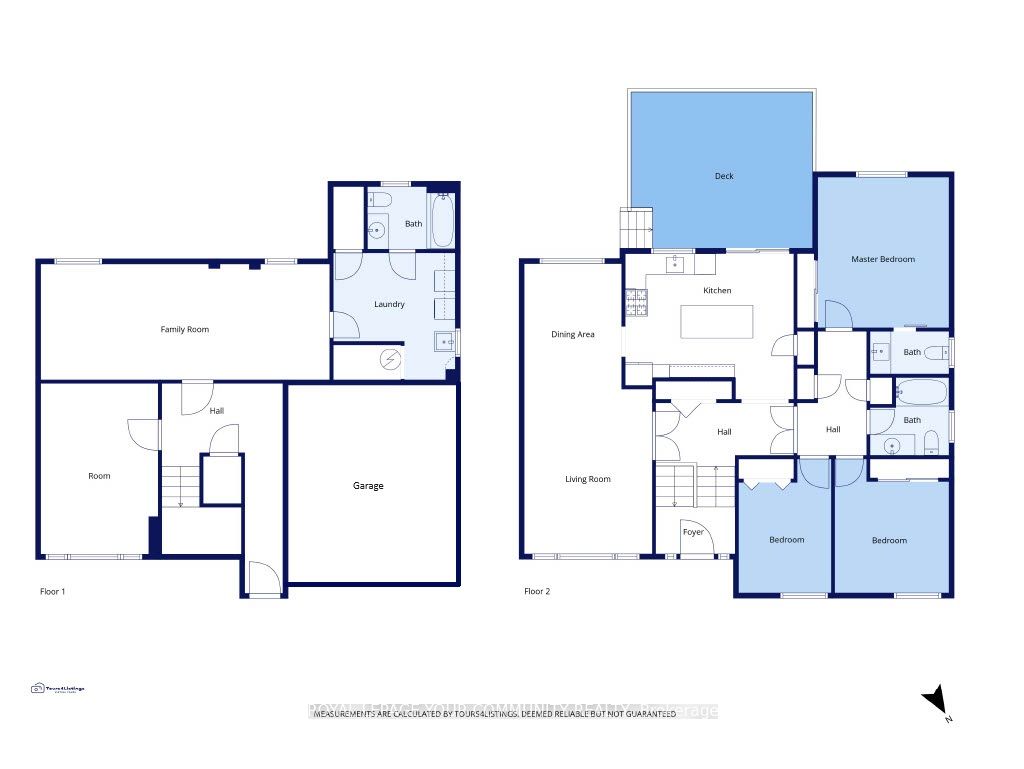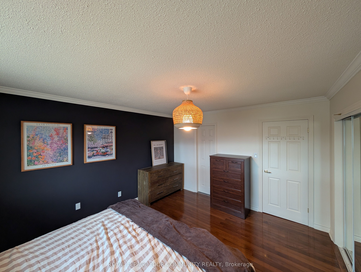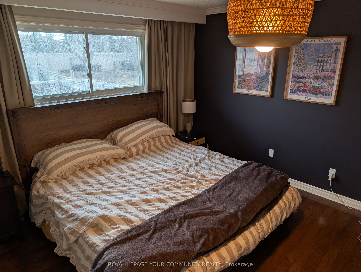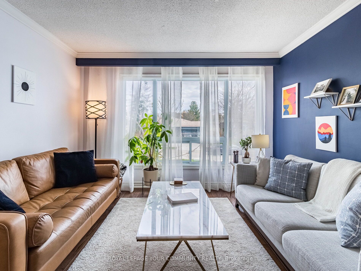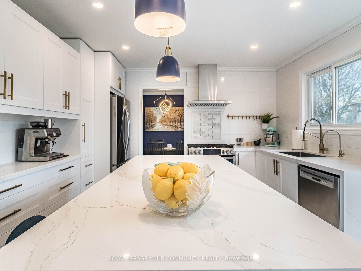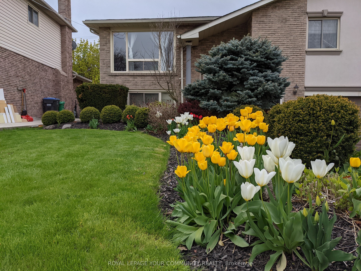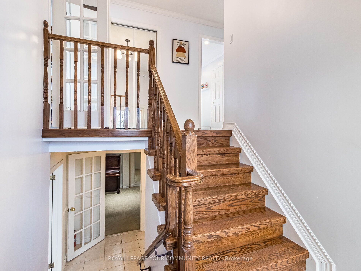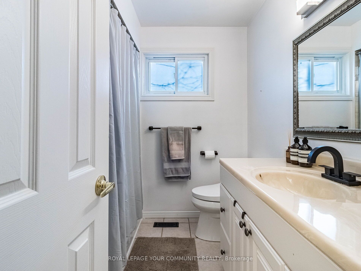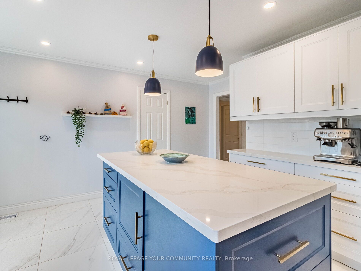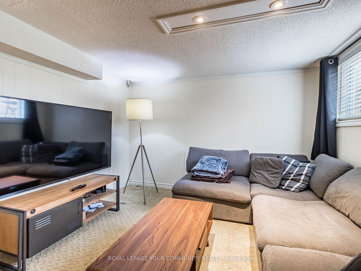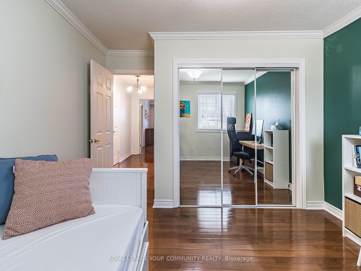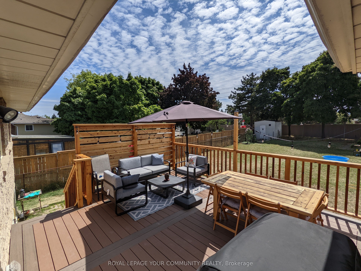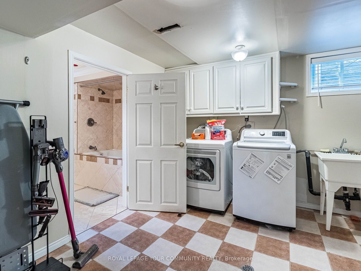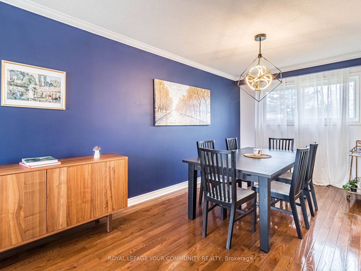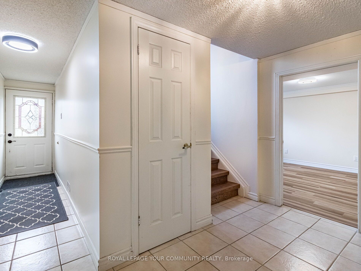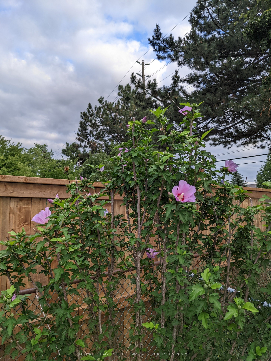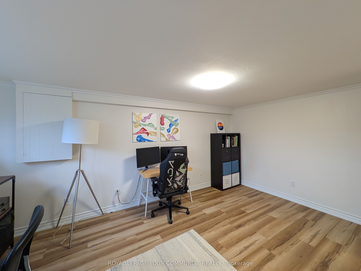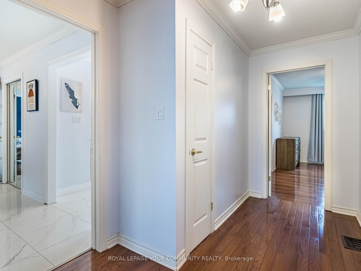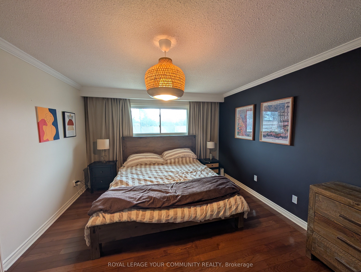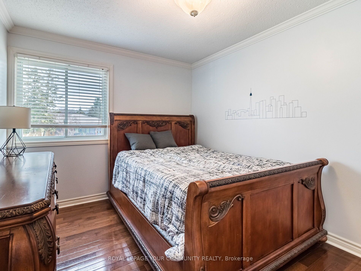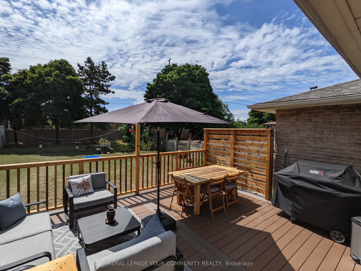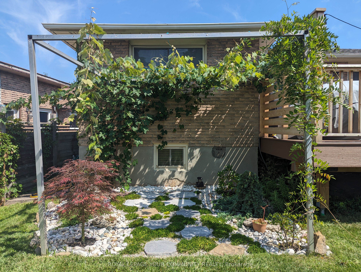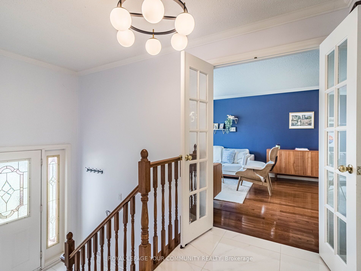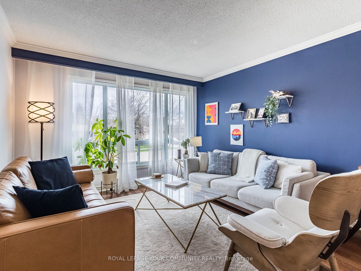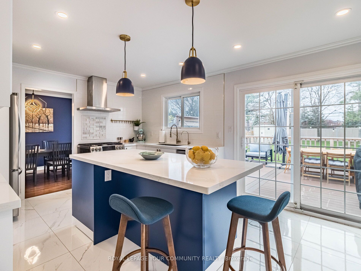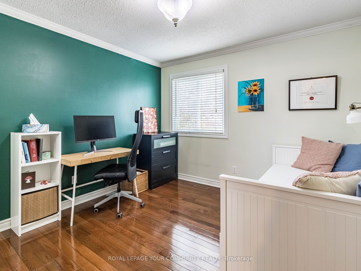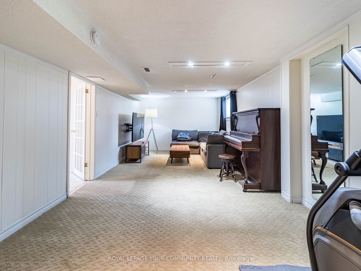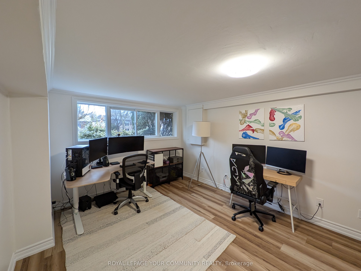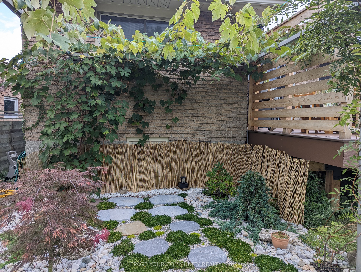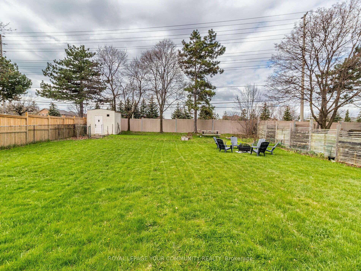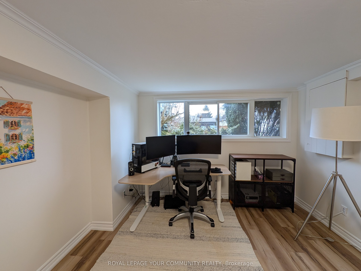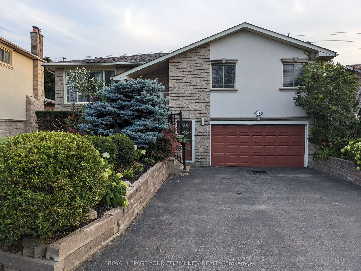
List Price: $1,300,000
2686 Council Ring Road, Mississauga, L5L 1W1
- By ROYAL LEPAGE YOUR COMMUNITY REALTY
Detached|MLS - #W12061295|New
4 Bed
3 Bath
1100-1500 Sqft.
Built-In Garage
Price comparison with similar homes in Mississauga
Compared to 88 similar homes
-20.7% Lower↓
Market Avg. of (88 similar homes)
$1,639,871
Note * Price comparison is based on the similar properties listed in the area and may not be accurate. Consult licences real estate agent for accurate comparison
Room Information
| Room Type | Features | Level |
|---|---|---|
| Living Room 4.57 x 3.35 m | Hardwood Floor, Open Concept, Overlooks Frontyard | Main |
| Dining Room 3.66 x 2.45 m | Hardwood Floor, Combined w/Living, LED Lighting | Main |
| Kitchen 4.58 x 3.35 m | Modern Kitchen, Centre Island, W/O To Deck | Main |
| Primary Bedroom 4.27 x 3.66 m | Hardwood Floor, B/I Closet, 2 Pc Ensuite | Main |
| Bedroom 2 3.05 x 3.05 m | Hardwood Floor, B/I Closet, Window | Main |
| Bedroom 3 3.66 x 2.74 m | Hardwood Floor, B/I Closet, Window | Main |
| Bedroom 4 4.88 x 3.35 m | Vinyl Floor, Above Grade Window, Walk-Out | Basement |
Client Remarks
Are you searching for the perfect place to call home? Look no further! Welcome to this charming raised bungalow detached home, situated in the sought-after neighborhood of Erin Mills in Mississauga. Set on a generous lot measuring 48 feet by 180 feet offers ample outdoor space for gardening, play, or simply enjoying the fresh air. This home is walkable to daily amenities, everything you need is just a short stroll away. From shopping to dining, you will find all your essentials within easy reach. The generous lot size has the possibility of adding an 'Additional residential unit' presents a unique opportunity for investment or accommodating extended family. As you enter the home, you will be greeted by an open concept living room and dining area that creates inviting atmosphere, perfect for entertaining guests or enjoying quality time with family. This home features three spacious bedrooms. The modern kitchen is equipped with premium appliances that make cooking a delight. The quartz countertop and oversized island that enhance the kitchen functionality. Walk out to a composite deck is the ideal outdoor space for entertaining friends and family or simply providing a peaceful retreat at the end of the day. The well-designed finished lower level which offers space that can serve multiple purposes. Whether you have a growing family or need a space for an in-law suite, the space can adapt to your needs. The versatility offers you to create a cozy bedroom, a playroom for the kids, or even a guest suite for visiting family and friends. With its own entrance that leads directly from the front driveway which not only enhances convenience but also provides a sense of privacy for those using the lower level. Don't miss the chance to make this charming raised bungalow your new home. With its functional layout, modern features, and prime location, it truly has everything you need for comfortable living in Erin Mills. Come and see for yourself what makes this home so special!
Property Description
2686 Council Ring Road, Mississauga, L5L 1W1
Property type
Detached
Lot size
N/A acres
Style
Bungalow-Raised
Approx. Area
N/A Sqft
Home Overview
Last check for updates
Virtual tour
N/A
Basement information
Finished,Separate Entrance
Building size
N/A
Status
In-Active
Property sub type
Maintenance fee
$N/A
Year built
--
Walk around the neighborhood
2686 Council Ring Road, Mississauga, L5L 1W1Nearby Places

Shally Shi
Sales Representative, Dolphin Realty Inc
English, Mandarin
Residential ResaleProperty ManagementPre Construction
Mortgage Information
Estimated Payment
$0 Principal and Interest
 Walk Score for 2686 Council Ring Road
Walk Score for 2686 Council Ring Road

Book a Showing
Tour this home with Shally
Frequently Asked Questions about Council Ring Road
Recently Sold Homes in Mississauga
Check out recently sold properties. Listings updated daily
No Image Found
Local MLS®️ rules require you to log in and accept their terms of use to view certain listing data.
No Image Found
Local MLS®️ rules require you to log in and accept their terms of use to view certain listing data.
No Image Found
Local MLS®️ rules require you to log in and accept their terms of use to view certain listing data.
No Image Found
Local MLS®️ rules require you to log in and accept their terms of use to view certain listing data.
No Image Found
Local MLS®️ rules require you to log in and accept their terms of use to view certain listing data.
No Image Found
Local MLS®️ rules require you to log in and accept their terms of use to view certain listing data.
No Image Found
Local MLS®️ rules require you to log in and accept their terms of use to view certain listing data.
No Image Found
Local MLS®️ rules require you to log in and accept their terms of use to view certain listing data.
Check out 100+ listings near this property. Listings updated daily
See the Latest Listings by Cities
1500+ home for sale in Ontario
