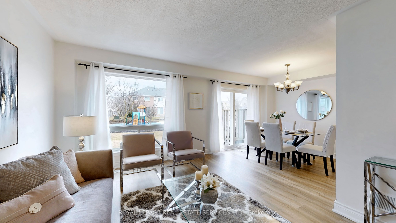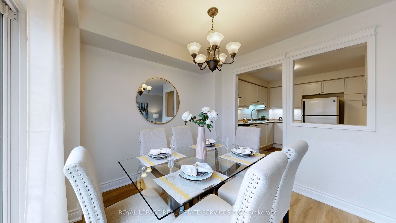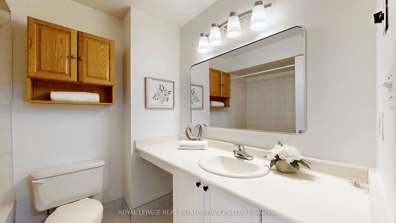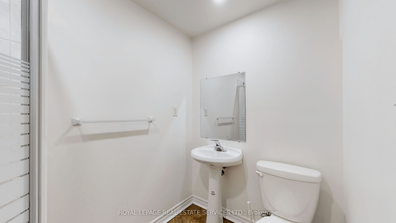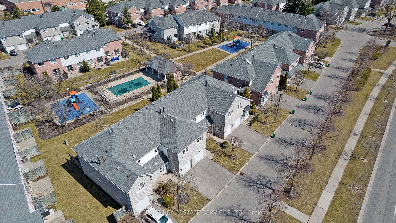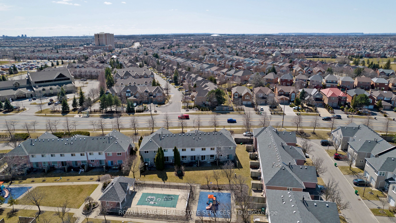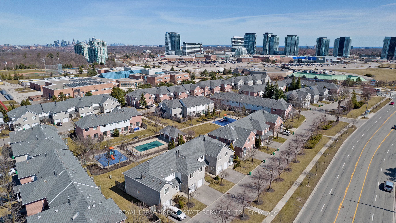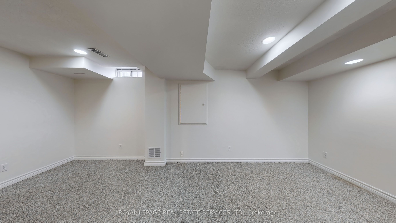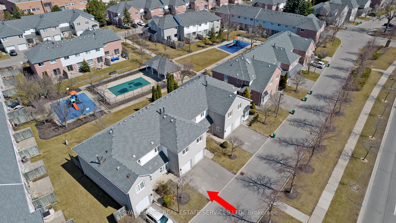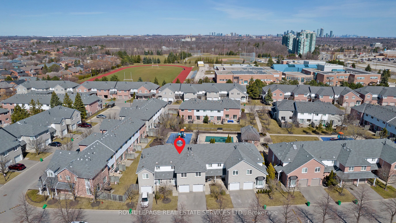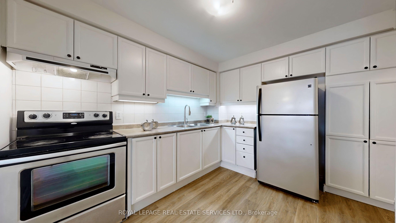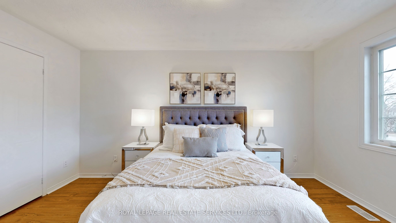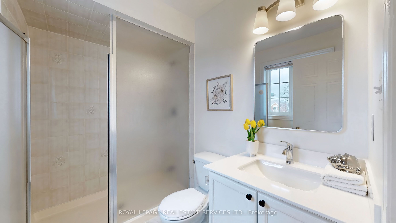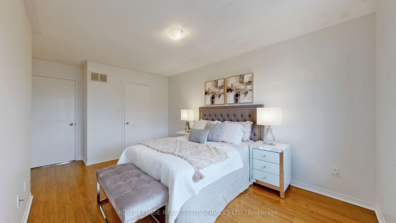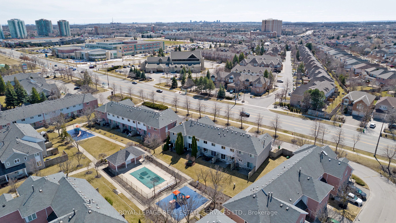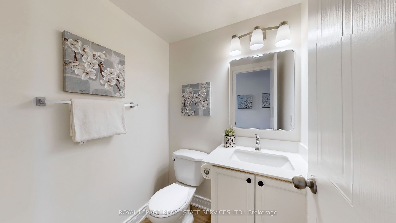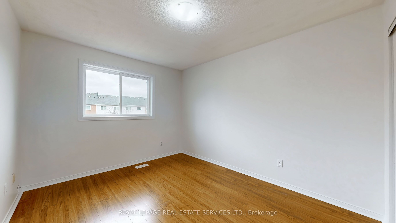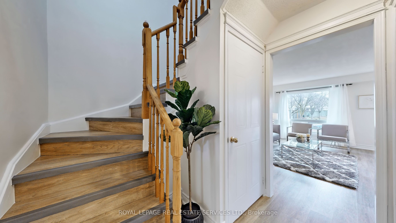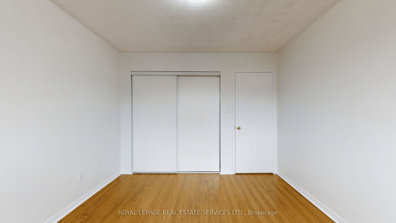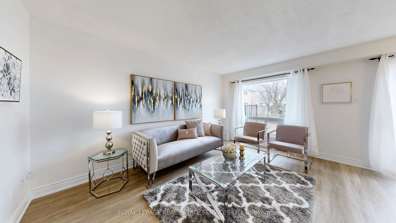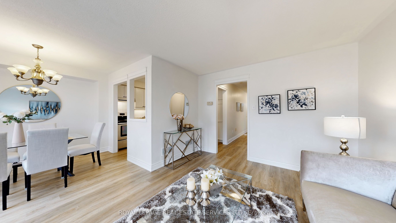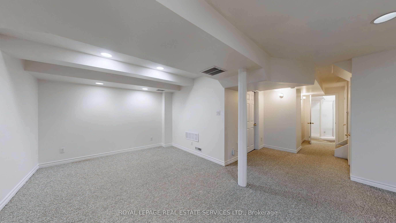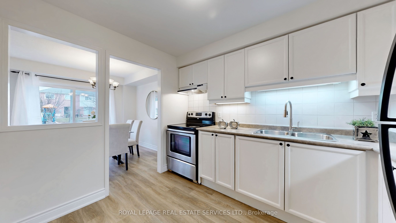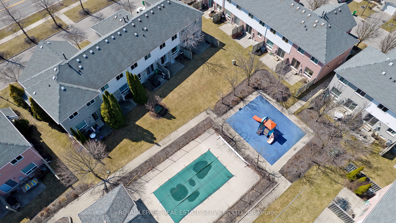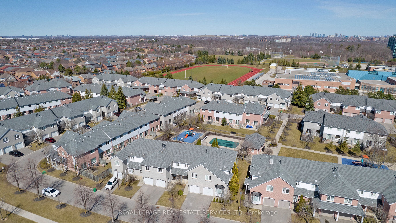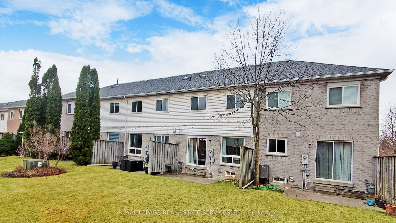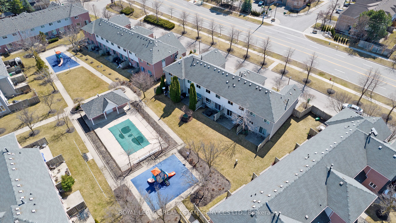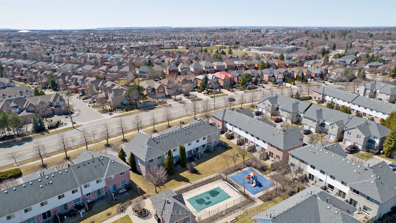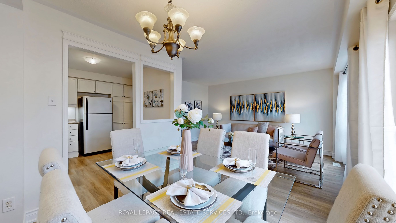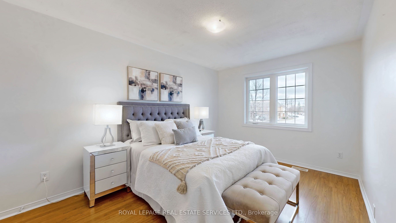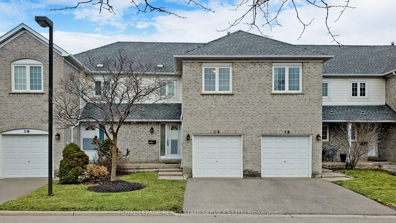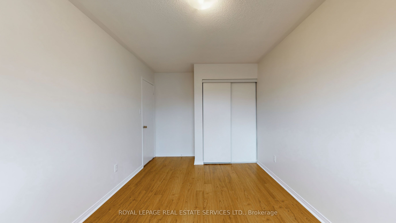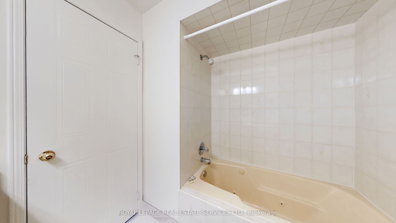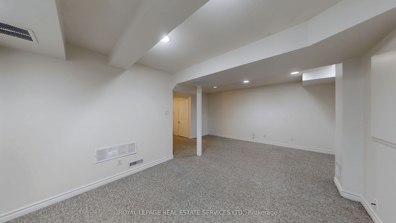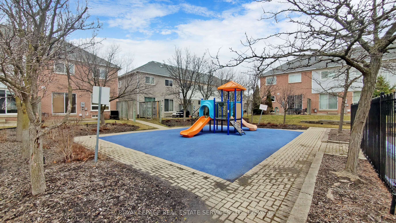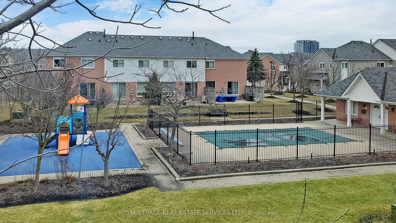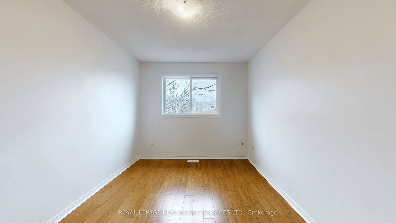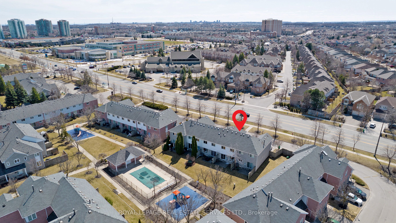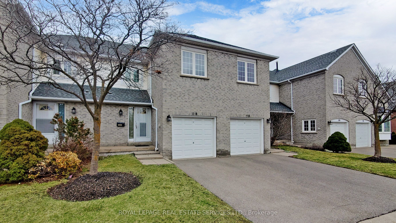
List Price: $875,000 + $480 maint. fee
5305 Glen Erin Drive, Mississauga, L5M 5N7
- By ROYAL LEPAGE REAL ESTATE SERVICES LTD.
Condo Townhouse|MLS - #W12062914|New
3 Bed
4 Bath
1200-1399 Sqft.
Attached Garage
Included in Maintenance Fee:
Common Elements
Building Insurance
Parking
Price comparison with similar homes in Mississauga
Compared to 24 similar homes
-12.6% Lower↓
Market Avg. of (24 similar homes)
$1,001,433
Note * Price comparison is based on the similar properties listed in the area and may not be accurate. Consult licences real estate agent for accurate comparison
Room Information
| Room Type | Features | Level |
|---|---|---|
| Living Room 4.53 x 3.33 m | Picture Window, Plank, Overlooks Backyard | Main |
| Dining Room 2.68 x 2.76 m | W/O To Yard, Plank | Main |
| Kitchen 3.24 x 3.17 m | Plank | Third |
| Primary Bedroom 5.16 x 3.3 m | Laminate, Ensuite Bath, Walk-In Closet(s) | Second |
| Bedroom 2 3.27 x 3.2 m | Laminate, Picture Window | Second |
| Bedroom 3 4.53 x 2.72 m | Laminate, Picture Window | Second |
Client Remarks
Prime Location in Central Erin Mills! This charming 3-bedroom, 4-bathroom townhouse is perfectly situated in a highly desirable neighborhood. Enjoy the convenience of being close to top-rated schools, shopping, grocery stores, the local library, community center, and parks. The townhouse backs onto a fantastic play area and the complex's outdoor pool, providing both privacy and fun right at your doorstep. The home has been freshly painted and features newer vinyl flooring on the main floor, offering a modern and welcoming atmosphere. The open-concept living and dining area is perfect for entertaining. The master bedroom is a serene retreat, complete with a 3-piece ensuite and a generous walk-in closet. The additional bedrooms are well-sized and bathe in natural sunlight through large windows. The backyard is open and ideal for hosting family and friends, making it a perfect spot for outdoor gatherings. This home is just steps away from some of Mississauga's best schools, including John Fraser Secondary, St. Aloysius Gonzaga Secondary, Middlebury Public School, Thomas Street Middle School, and Divine Mercy Elementary. You'll also find Credit Valley Hospital, Erin Mills Town Centre, major highways, and GO stations (Streetsville and Erin Mills)within minutes. Plus, there are plenty of places of worship nearby. The complex offers great amenities, including an outdoor pool and a children's park, making it perfect for summer fun. Rarely offered, this bright and spacious home is ready for you to move in and enjoy all it has to offer!
Property Description
5305 Glen Erin Drive, Mississauga, L5M 5N7
Property type
Condo Townhouse
Lot size
N/A acres
Style
2-Storey
Approx. Area
N/A Sqft
Home Overview
Last check for updates
Virtual tour
N/A
Basement information
Finished
Building size
N/A
Status
In-Active
Property sub type
Maintenance fee
$480.44
Year built
2024
Walk around the neighborhood
5305 Glen Erin Drive, Mississauga, L5M 5N7Nearby Places

Shally Shi
Sales Representative, Dolphin Realty Inc
English, Mandarin
Residential ResaleProperty ManagementPre Construction
Mortgage Information
Estimated Payment
$0 Principal and Interest
 Walk Score for 5305 Glen Erin Drive
Walk Score for 5305 Glen Erin Drive

Book a Showing
Tour this home with Shally
Frequently Asked Questions about Glen Erin Drive
Recently Sold Homes in Mississauga
Check out recently sold properties. Listings updated daily
No Image Found
Local MLS®️ rules require you to log in and accept their terms of use to view certain listing data.
No Image Found
Local MLS®️ rules require you to log in and accept their terms of use to view certain listing data.
No Image Found
Local MLS®️ rules require you to log in and accept their terms of use to view certain listing data.
No Image Found
Local MLS®️ rules require you to log in and accept their terms of use to view certain listing data.
No Image Found
Local MLS®️ rules require you to log in and accept their terms of use to view certain listing data.
No Image Found
Local MLS®️ rules require you to log in and accept their terms of use to view certain listing data.
No Image Found
Local MLS®️ rules require you to log in and accept their terms of use to view certain listing data.
No Image Found
Local MLS®️ rules require you to log in and accept their terms of use to view certain listing data.
Check out 100+ listings near this property. Listings updated daily
See the Latest Listings by Cities
1500+ home for sale in Ontario
