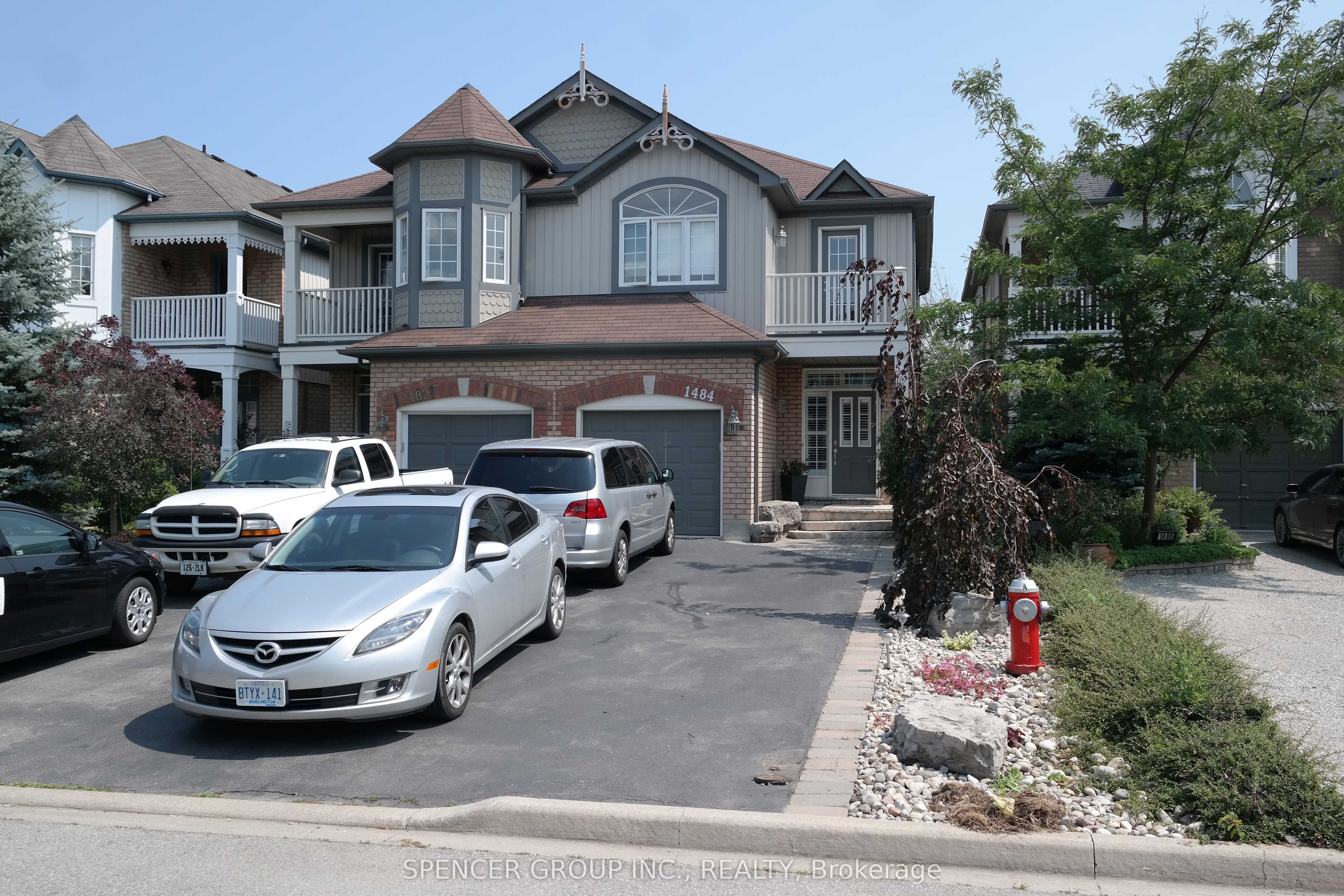
List Price: $1,289,000
1484 Inuit Trail, Mississauga, L5N 8C1
- By SPENCER GROUP INC., REALTY
Semi-Detached |MLS - #W12063477|New
4 Bed
4 Bath
2000-2500 Sqft.
Built-In Garage
Price comparison with similar homes in Mississauga
Compared to 18 similar homes
12.1% Higher↑
Market Avg. of (18 similar homes)
$1,149,800
Note * Price comparison is based on the similar properties listed in the area and may not be accurate. Consult licences real estate agent for accurate comparison
Room Information
| Room Type | Features | Level |
|---|---|---|
| Living Room 4.34 x 3.73 m | Crown Moulding, California Shutters, Hardwood Floor | Main |
| Dining Room 3.27 x 2.87 m | California Shutters, Crown Moulding, Hardwood Floor | Main |
| Kitchen 5.34 x 2.23 m | Ceramic Floor, Granite Counters, Ceramic Backsplash | Main |
| Bedroom 4.7 x 323 m | 4 Pc Ensuite, Hardwood Floor, Walk-In Closet(s) | Second |
| Bedroom 2 4.3 x 2.84 m | Coffered Ceiling(s), Crown Moulding, Hardwood Floor | Second |
| Bedroom 3 4.8 x 3.15 m | Crown Moulding, Hardwood Floor, Vaulted Ceiling(s) | Second |
| Kitchen 5.36 x 4.95 m | Laminate, Breakfast Area, Ceramic Backsplash | Lower |
| Bedroom 3.43 x 2.57 m | Broadloom, His and Hers Closets, French Doors | Lower |
Client Remarks
LEGAL LOWER LEVEL APARTMENT! Location-Location-Location! Stunning Court Location. The property Backs Onto the Conservation area. Finished Walkout Basement. Unique Design With 9' & Up To 11 1/2' Vaulted & Coffered ceilings. Dark Maple Hardwood Floors with Hardwood Staircase. Kitchen With Granite countertops and Ceramic Backsplash. 7 1/2'' Baseboards. 4 1/2'' trim with 7'' Crown Mouldings. Pot Lights. Custom-built California Shutters. Two Gas Fireplaces, one electric. Professional Landscape with Wood Composite Deck and Tumble Stone Patio. The legal lower-level apartment has a separate entrance and it is currently rented. The tenant will move before closing or he may stay if the buyer wants to assume him.
Property Description
1484 Inuit Trail, Mississauga, L5N 8C1
Property type
Semi-Detached
Lot size
N/A acres
Style
2-Storey
Approx. Area
N/A Sqft
Home Overview
Last check for updates
Virtual tour
N/A
Basement information
Apartment
Building size
N/A
Status
In-Active
Property sub type
Maintenance fee
$N/A
Year built
2024
Walk around the neighborhood
1484 Inuit Trail, Mississauga, L5N 8C1Nearby Places

Shally Shi
Sales Representative, Dolphin Realty Inc
English, Mandarin
Residential ResaleProperty ManagementPre Construction
Mortgage Information
Estimated Payment
$0 Principal and Interest
 Walk Score for 1484 Inuit Trail
Walk Score for 1484 Inuit Trail

Book a Showing
Tour this home with Shally
Frequently Asked Questions about Inuit Trail
Recently Sold Homes in Mississauga
Check out recently sold properties. Listings updated daily
No Image Found
Local MLS®️ rules require you to log in and accept their terms of use to view certain listing data.
No Image Found
Local MLS®️ rules require you to log in and accept their terms of use to view certain listing data.
No Image Found
Local MLS®️ rules require you to log in and accept their terms of use to view certain listing data.
No Image Found
Local MLS®️ rules require you to log in and accept their terms of use to view certain listing data.
No Image Found
Local MLS®️ rules require you to log in and accept their terms of use to view certain listing data.
No Image Found
Local MLS®️ rules require you to log in and accept their terms of use to view certain listing data.
No Image Found
Local MLS®️ rules require you to log in and accept their terms of use to view certain listing data.
No Image Found
Local MLS®️ rules require you to log in and accept their terms of use to view certain listing data.
Check out 100+ listings near this property. Listings updated daily
See the Latest Listings by Cities
1500+ home for sale in Ontario
