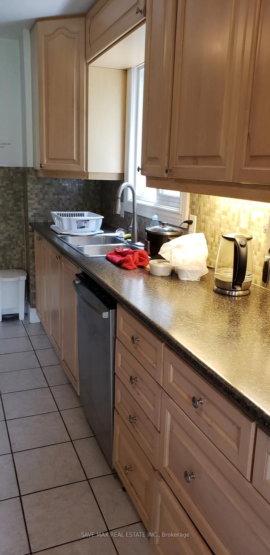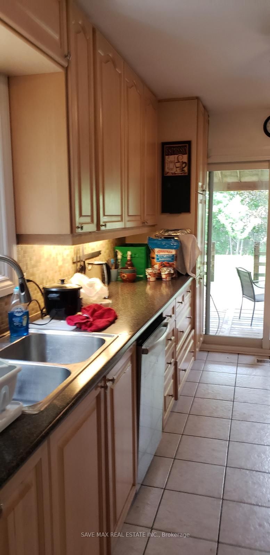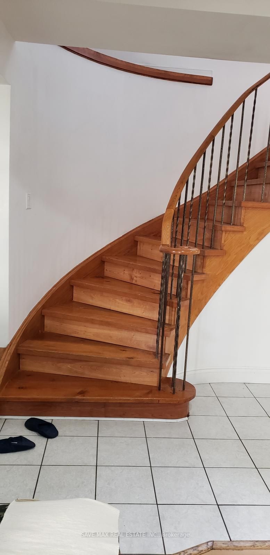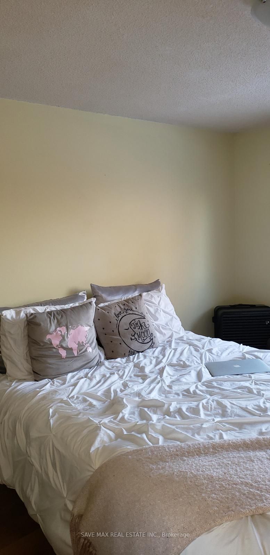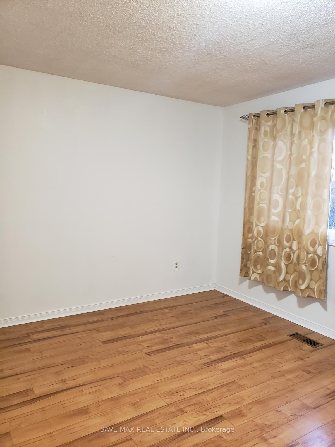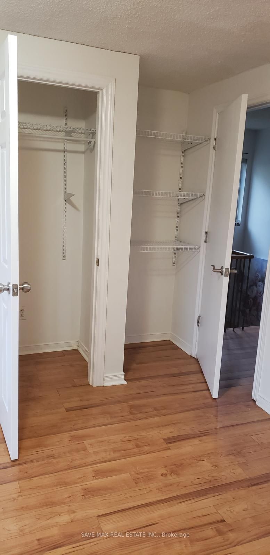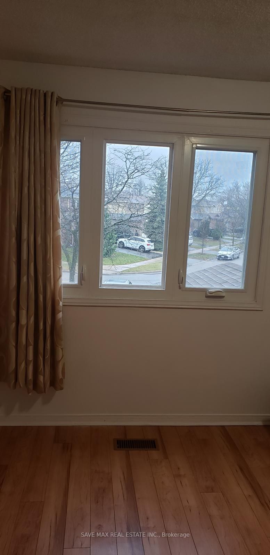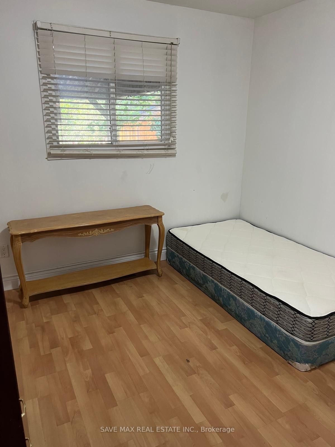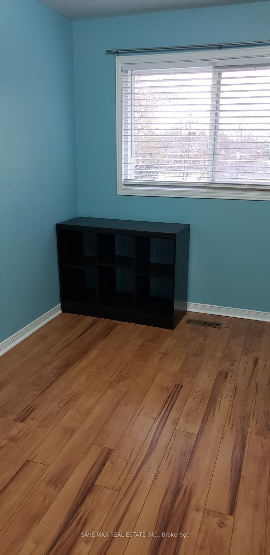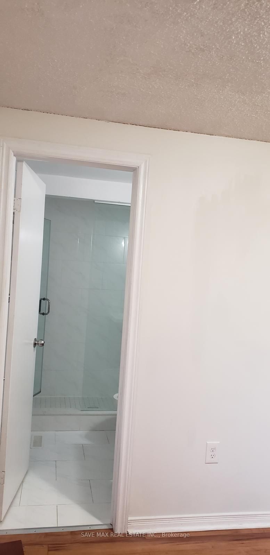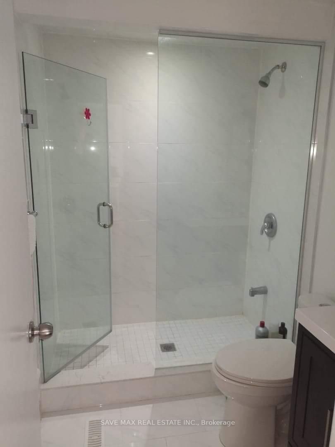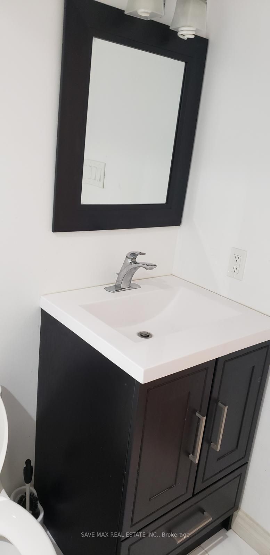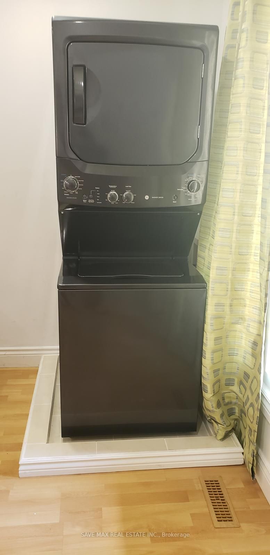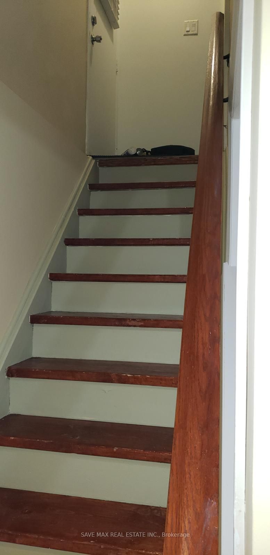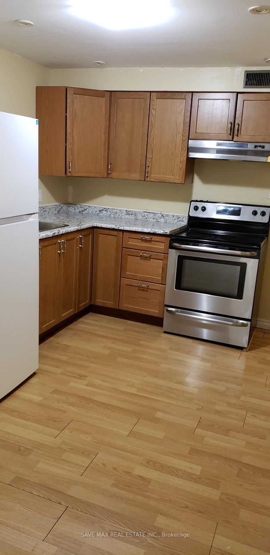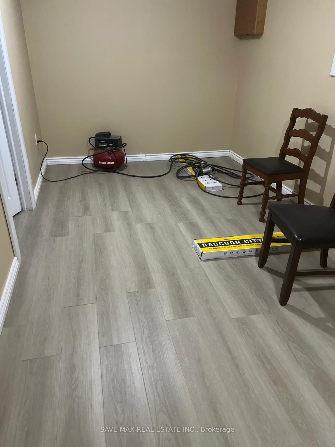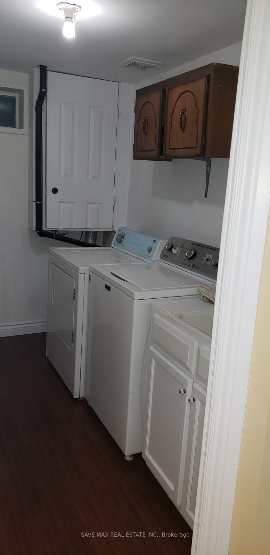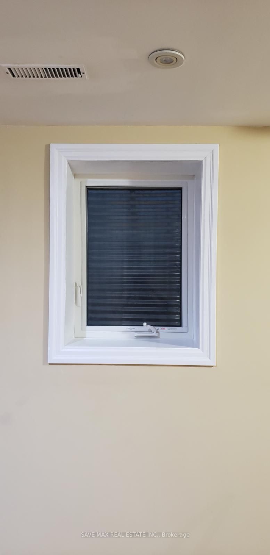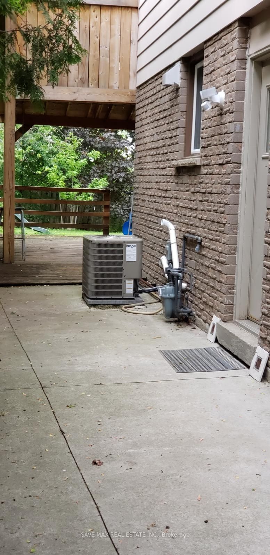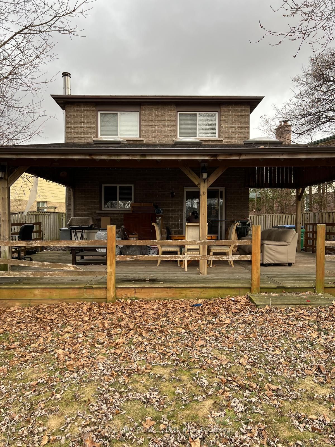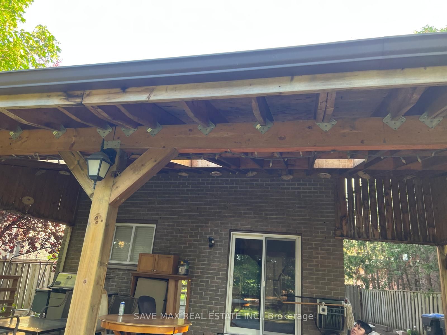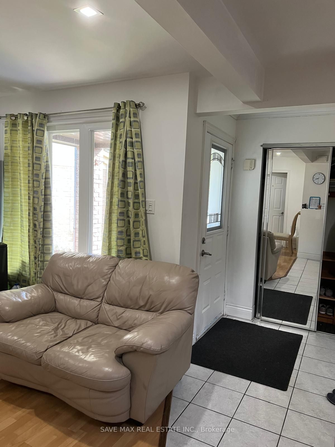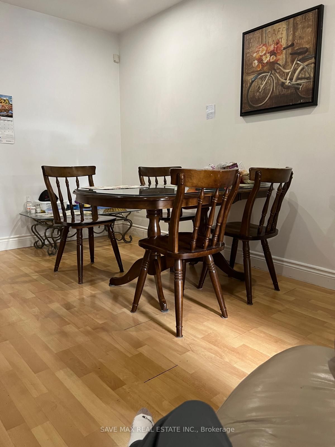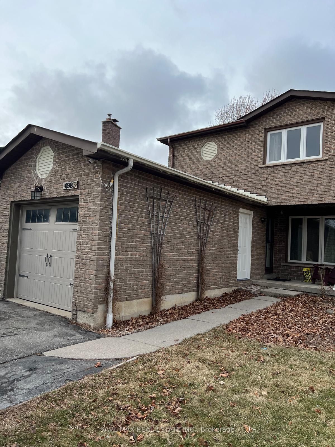
List Price: $999,900
6983 Hickling Crescent, Mississauga, L5N 5A7
- By SAVE MAX REAL ESTATE INC.
Detached|MLS - #W12058624|New
4 Bed
4 Bath
1100-1500 Sqft.
Attached Garage
Price comparison with similar homes in Mississauga
Compared to 94 similar homes
-38.7% Lower↓
Market Avg. of (94 similar homes)
$1,632,488
Note * Price comparison is based on the similar properties listed in the area and may not be accurate. Consult licences real estate agent for accurate comparison
Room Information
| Room Type | Features | Level |
|---|---|---|
| Living Room 4.56 x 3.56 m | Laminate, Combined w/Dining, Window | Main |
| Dining Room 4.56 x 3 m | Laminate, Combined w/Living, Window | Main |
| Kitchen 4.41 x 2.67 m | Ceramic Floor, Backsplash, W/O To Deck | Main |
| Primary Bedroom 4.55 x 3.65 m | Laminate, Closet, 4 Pc Ensuite | Second |
| Bedroom 2 4.09 x 3.77 m | Laminate, Closet, Window | Second |
| Bedroom 3 3.77 x 3.14 m | Laminate, Closet, Window | Second |
Client Remarks
Amazing Opportunity For First Time Home Buyer & Investor To Own Beautiful 3 + 1 Bedroom Detached Home With 1 Bedroom Finished Basement With Separate Entrance On Pie Shape Lot In One Of The Demanding Neighborhood Close To Meadowvale Town Centre In Mississauga, This House Offer Combined Living/Dining Room With Pot Lights, Upgraded Gourmet Kitchen With High End Cabinets With S/S Appliances With W/O To Big Size Deck To Fully Fenced Backyard To Entertain Big Gathering, Second Floor Offers Master Bedroom With Closet & 4 Pc Upgraded Ensuite, The Other Two Good Size Bedroom With Closet & Windows, Separate Laundry Main Floor,1 Bedroom Finished Basement With New Flooring With Kitchen, New Big Window Installed, Separate Entrance & Sep Laundry, Driveway Can Park 3 Cars Without Disturbing Each Other Plus A Garage, This Home Is Conveniently Located Minutes Between Both Highway 401 & 403, Meadowvale Town Center, Close To Schools, Parks, Shops, Restaurants And Transit All Within Minutes Of Your Front Door, Ac & Roof (1 Year).
Property Description
6983 Hickling Crescent, Mississauga, L5N 5A7
Property type
Detached
Lot size
N/A acres
Style
2-Storey
Approx. Area
N/A Sqft
Home Overview
Last check for updates
Virtual tour
N/A
Basement information
Separate Entrance,Finished
Building size
N/A
Status
In-Active
Property sub type
Maintenance fee
$N/A
Year built
--
Walk around the neighborhood
6983 Hickling Crescent, Mississauga, L5N 5A7Nearby Places

Shally Shi
Sales Representative, Dolphin Realty Inc
English, Mandarin
Residential ResaleProperty ManagementPre Construction
Mortgage Information
Estimated Payment
$0 Principal and Interest
 Walk Score for 6983 Hickling Crescent
Walk Score for 6983 Hickling Crescent

Book a Showing
Tour this home with Shally
Frequently Asked Questions about Hickling Crescent
Recently Sold Homes in Mississauga
Check out recently sold properties. Listings updated daily
No Image Found
Local MLS®️ rules require you to log in and accept their terms of use to view certain listing data.
No Image Found
Local MLS®️ rules require you to log in and accept their terms of use to view certain listing data.
No Image Found
Local MLS®️ rules require you to log in and accept their terms of use to view certain listing data.
No Image Found
Local MLS®️ rules require you to log in and accept their terms of use to view certain listing data.
No Image Found
Local MLS®️ rules require you to log in and accept their terms of use to view certain listing data.
No Image Found
Local MLS®️ rules require you to log in and accept their terms of use to view certain listing data.
No Image Found
Local MLS®️ rules require you to log in and accept their terms of use to view certain listing data.
No Image Found
Local MLS®️ rules require you to log in and accept their terms of use to view certain listing data.
Check out 100+ listings near this property. Listings updated daily
See the Latest Listings by Cities
1500+ home for sale in Ontario
