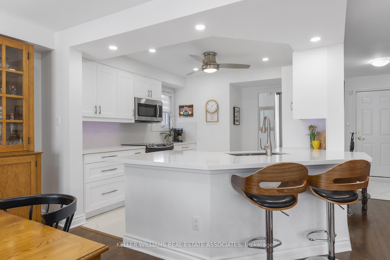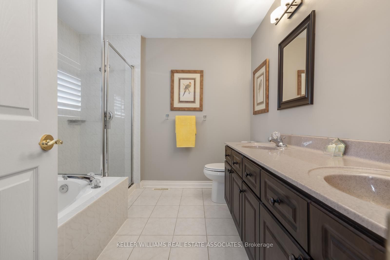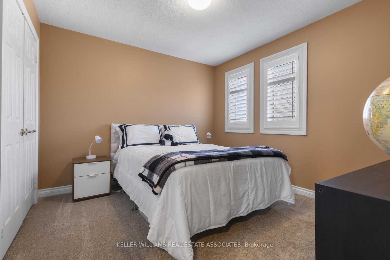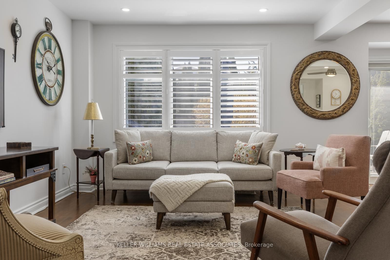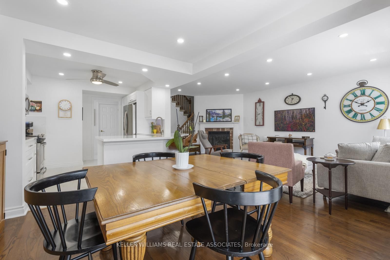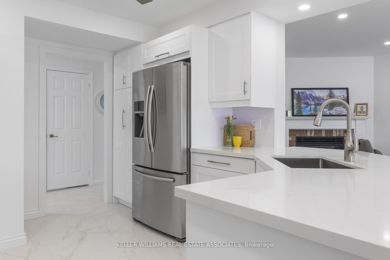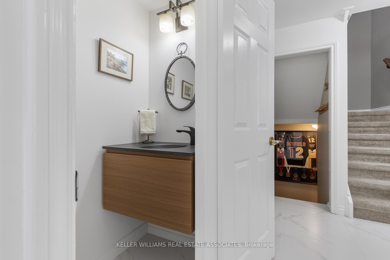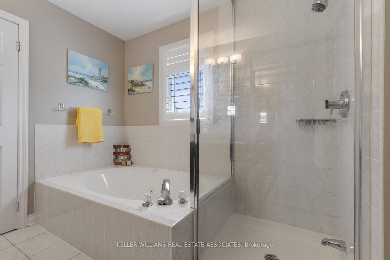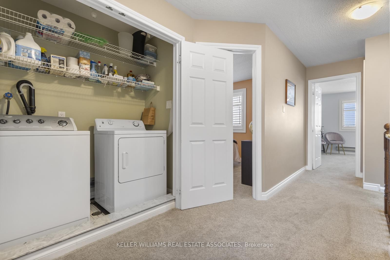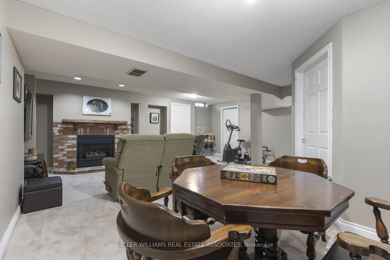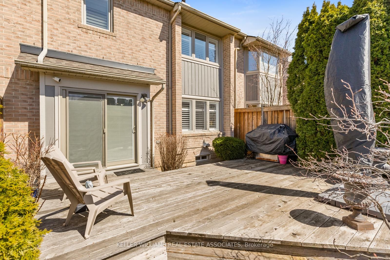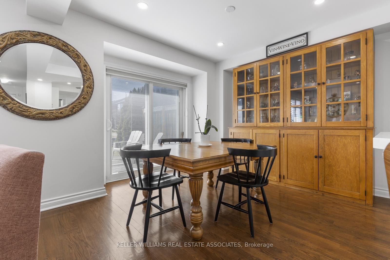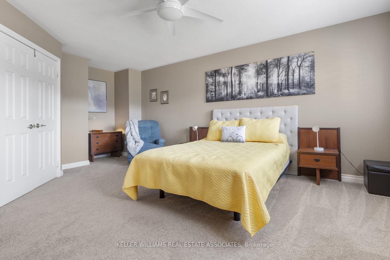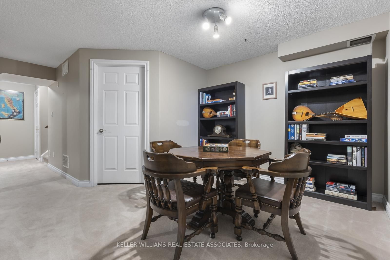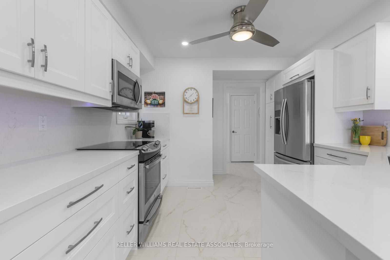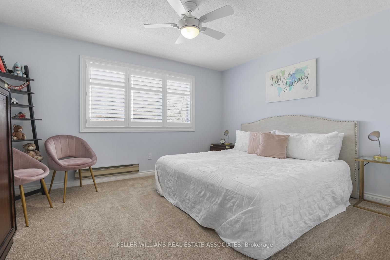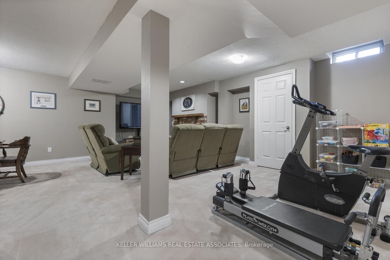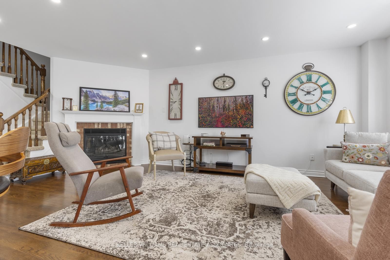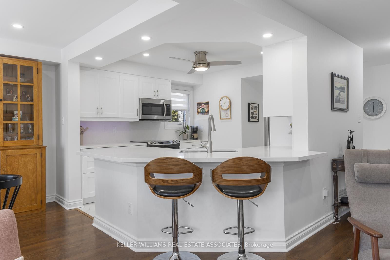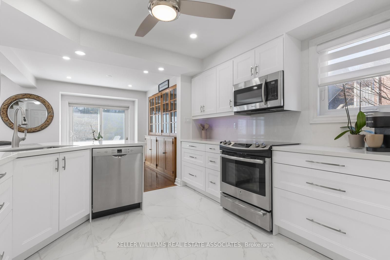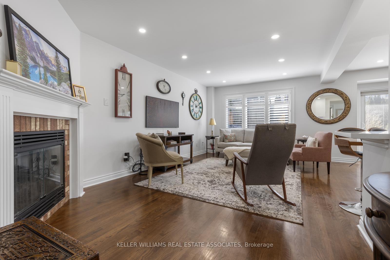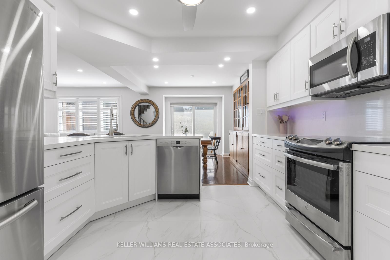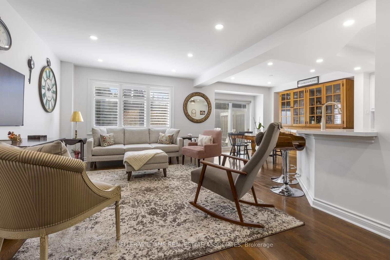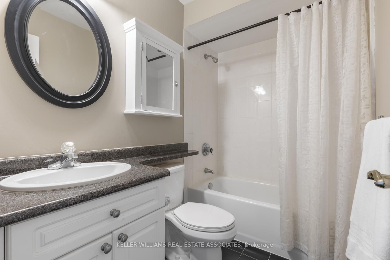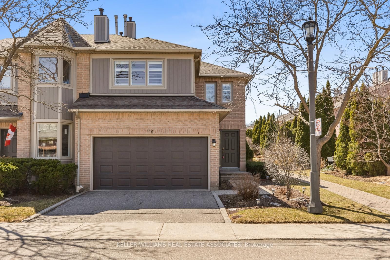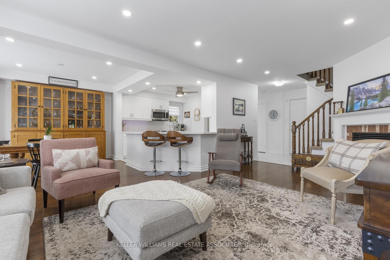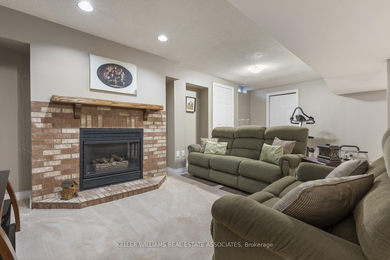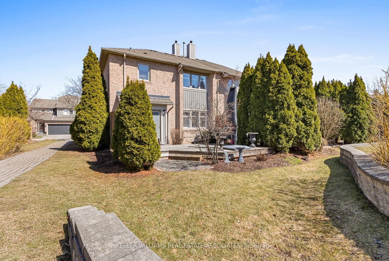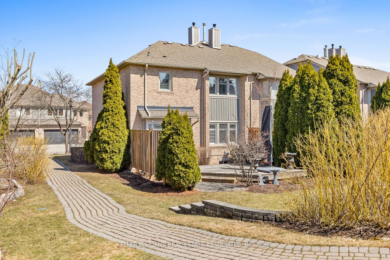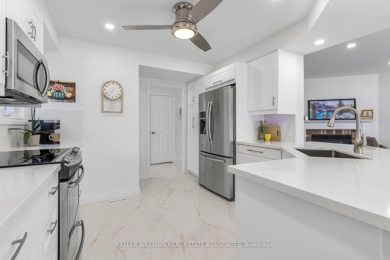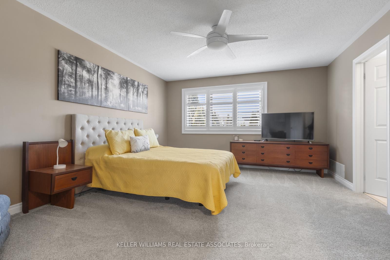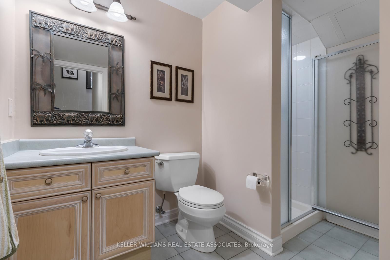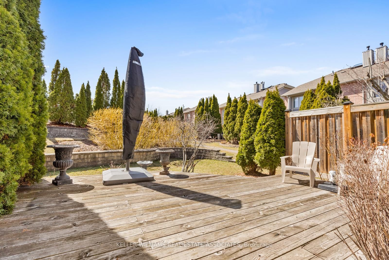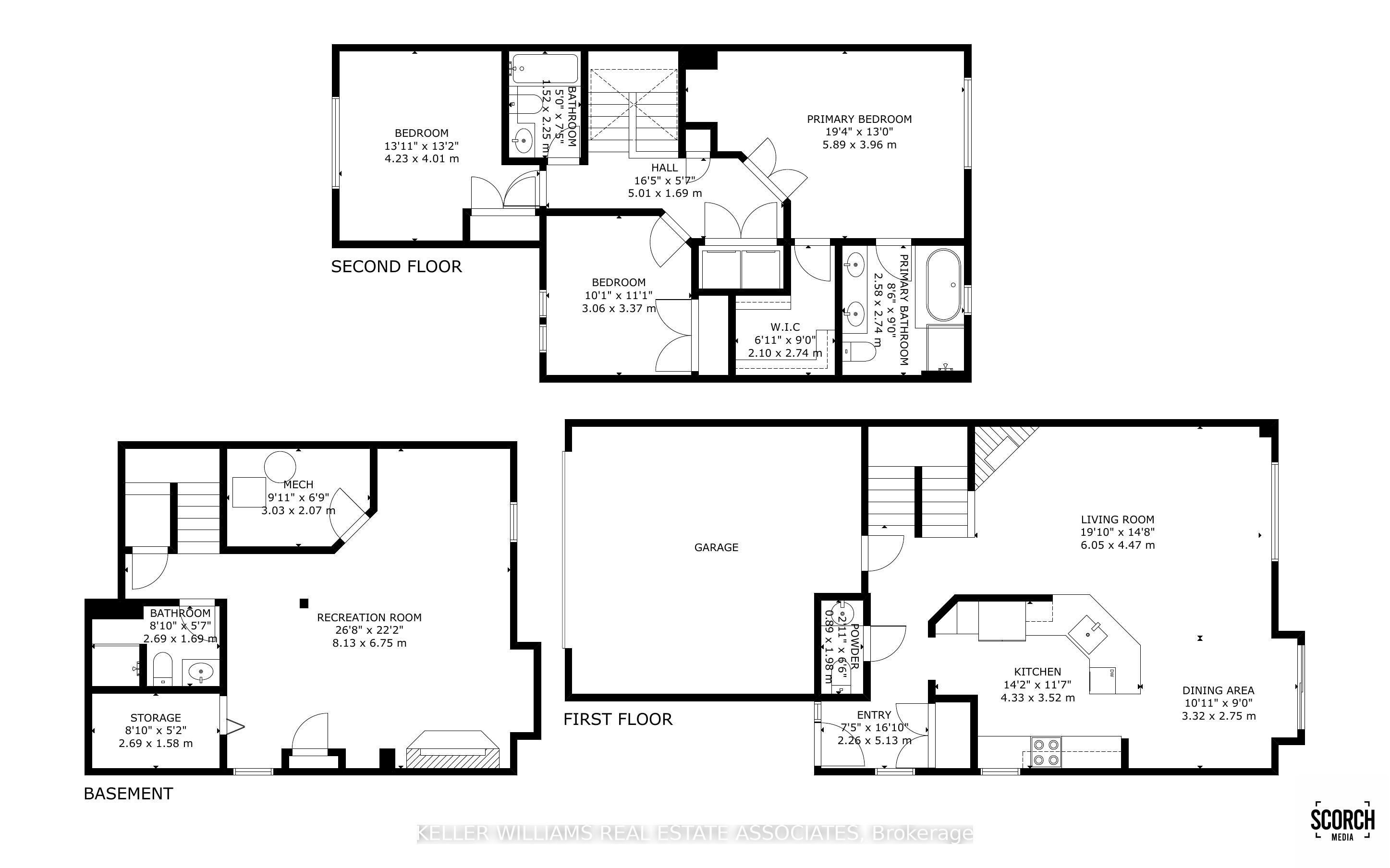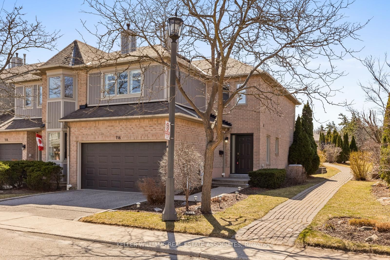
List Price: $1,127,000 + $575 maint. fee
5480 Glen Erin Drive, Mississauga, L5M 5R3
- By KELLER WILLIAMS REAL ESTATE ASSOCIATES
Condo Townhouse|MLS - #W12057626|New
3 Bed
4 Bath
1600-1799 Sqft.
Attached Garage
Included in Maintenance Fee:
Common Elements
Building Insurance
Parking
Price comparison with similar homes in Mississauga
Compared to 22 similar homes
14.4% Higher↑
Market Avg. of (22 similar homes)
$984,886
Note * Price comparison is based on the similar properties listed in the area and may not be accurate. Consult licences real estate agent for accurate comparison
Room Information
| Room Type | Features | Level |
|---|---|---|
| Kitchen 4.33 x 3.52 m | Marble Floor, Quartz Counter, Breakfast Bar | Main |
| Dining Room 3.32 x 2.75 m | Hardwood Floor, W/O To Deck, Pot Lights | Main |
| Living Room 6.05 x 4.47 m | Hardwood Floor, Fireplace, Pot Lights | Main |
| Primary Bedroom 5.89 x 3.96 m | Broadloom, 5 Pc Ensuite, Walk-In Closet(s) | Second |
| Bedroom 2 4.23 x 3 m | Broadloom, Closet, Ceiling Fan(s) | Second |
| Bedroom 3 3.37 x 3.06 m | Broadloom, Closet, California Shutters | Second |
Client Remarks
This beautiful 3 bedroom end unit townhome is nestled in the prestigious Enclave on the Park in Central Erin Mills. Lovely curb appeal! Gorgeous kitchen with $65K in renovations including cabinets, quartz countertops, pot lights, smooth ceilings, large matt marble floor & stainless steel appliances. Hardwood floors, california shutters and plenty of natural light including a skylight. Open concept living area with a walkout to a private backyard deck (being resurfaced in 2025). Unwind in your primary retreat complete with a walk-in closet and 5 pc. ensuite with sep. glass shower, double sink vanity and jacuzzi tub. Finished lower level with 3 pc. bath. Direct access to garage. Enjoy the stunning outdoor pool this summer with a large lounge area beside a beautiful clubhouse. Windows'24, front door'24, front parging'24, rear sliding doors'21, central vac. Desirable Location & Steps To Top Rated Gonzaga & John Fraser Schools, Erin Mills Town Centre For All Your Shopping Needs, Transit, Credit Valley Hospital, Erin Meadows Community Centre & Library.
Property Description
5480 Glen Erin Drive, Mississauga, L5M 5R3
Property type
Condo Townhouse
Lot size
N/A acres
Style
2-Storey
Approx. Area
N/A Sqft
Home Overview
Basement information
Finished
Building size
N/A
Status
In-Active
Property sub type
Maintenance fee
$575.11
Year built
2024
Amenities
Visitor Parking
Outdoor Pool
Walk around the neighborhood
5480 Glen Erin Drive, Mississauga, L5M 5R3Nearby Places

Shally Shi
Sales Representative, Dolphin Realty Inc
English, Mandarin
Residential ResaleProperty ManagementPre Construction
Mortgage Information
Estimated Payment
$0 Principal and Interest
 Walk Score for 5480 Glen Erin Drive
Walk Score for 5480 Glen Erin Drive

Book a Showing
Tour this home with Shally
Frequently Asked Questions about Glen Erin Drive
Recently Sold Homes in Mississauga
Check out recently sold properties. Listings updated daily
No Image Found
Local MLS®️ rules require you to log in and accept their terms of use to view certain listing data.
No Image Found
Local MLS®️ rules require you to log in and accept their terms of use to view certain listing data.
No Image Found
Local MLS®️ rules require you to log in and accept their terms of use to view certain listing data.
No Image Found
Local MLS®️ rules require you to log in and accept their terms of use to view certain listing data.
No Image Found
Local MLS®️ rules require you to log in and accept their terms of use to view certain listing data.
No Image Found
Local MLS®️ rules require you to log in and accept their terms of use to view certain listing data.
No Image Found
Local MLS®️ rules require you to log in and accept their terms of use to view certain listing data.
No Image Found
Local MLS®️ rules require you to log in and accept their terms of use to view certain listing data.
Check out 100+ listings near this property. Listings updated daily
See the Latest Listings by Cities
1500+ home for sale in Ontario
