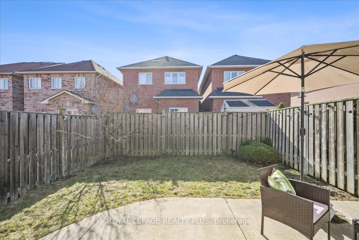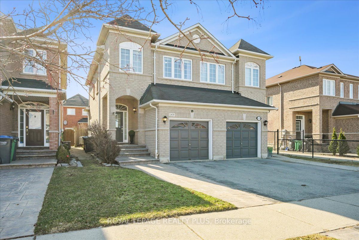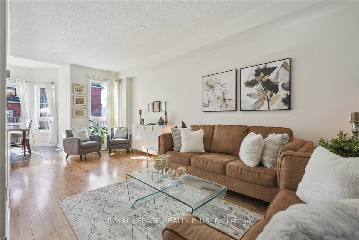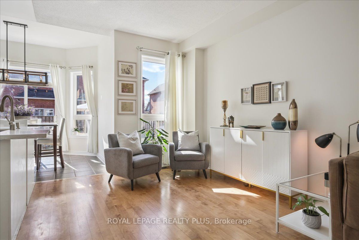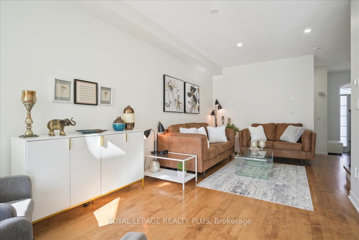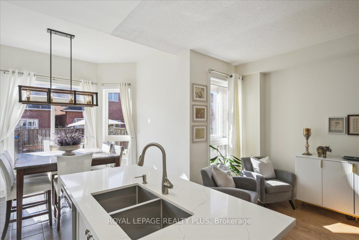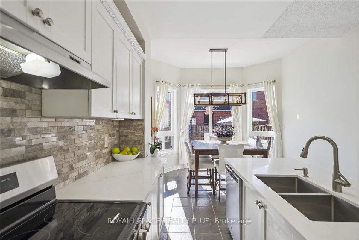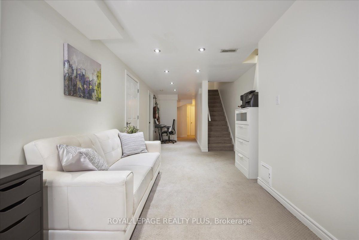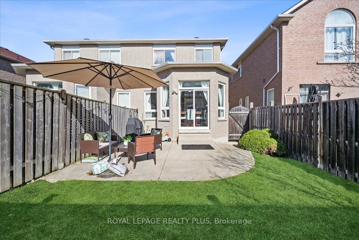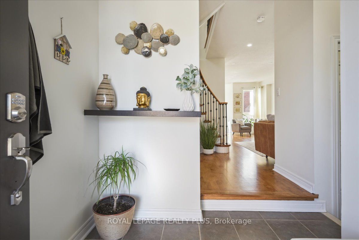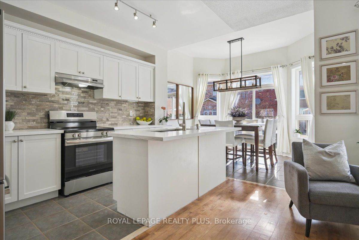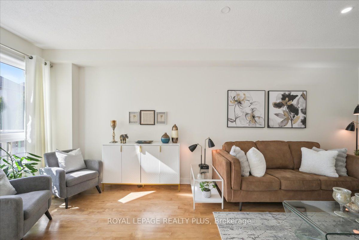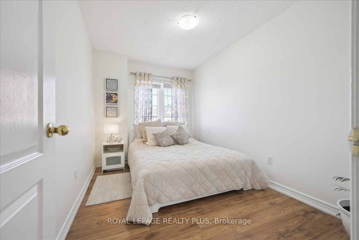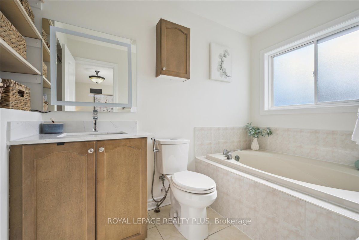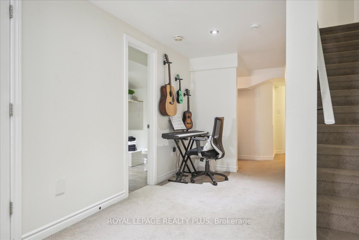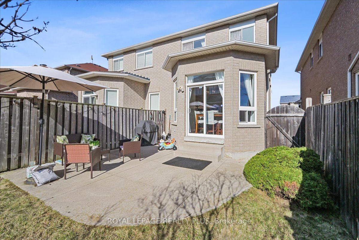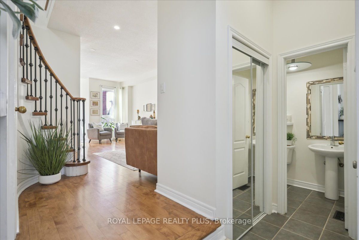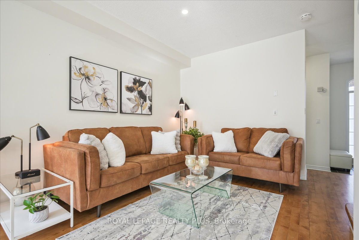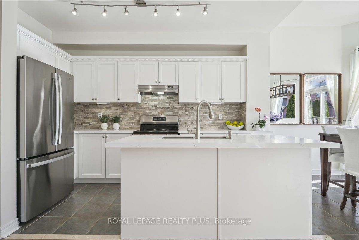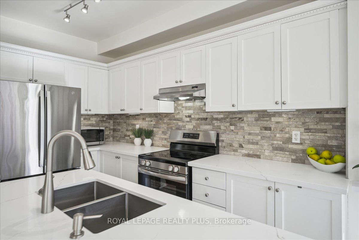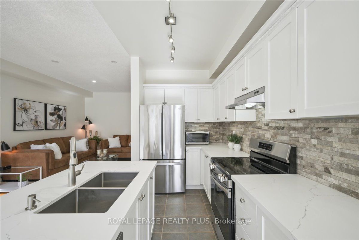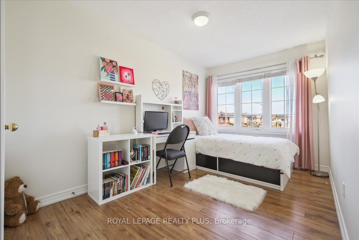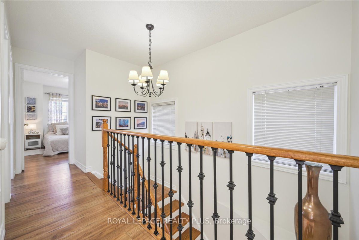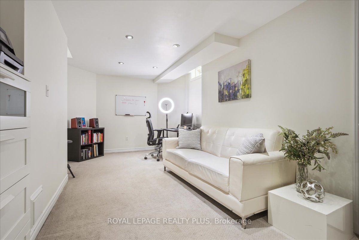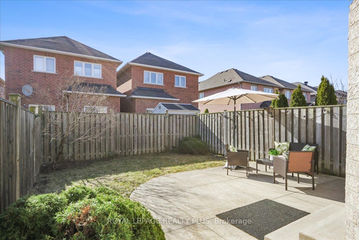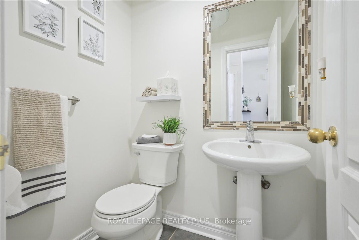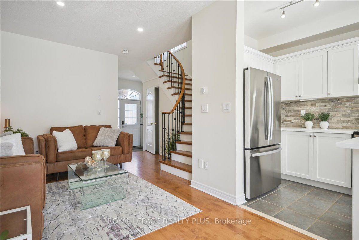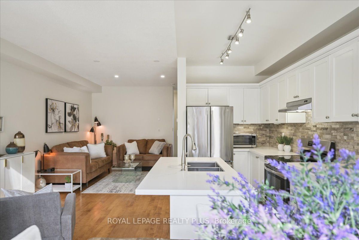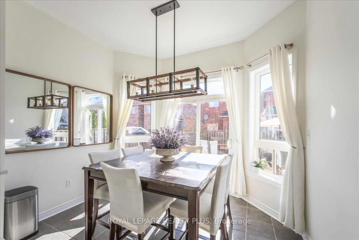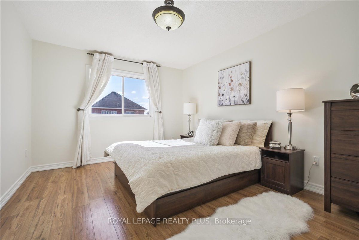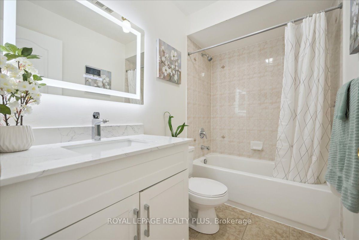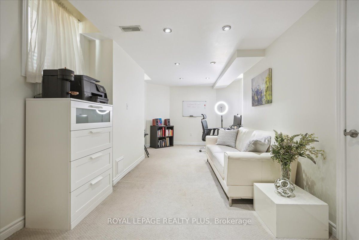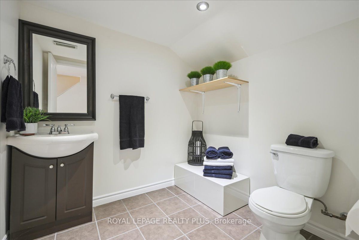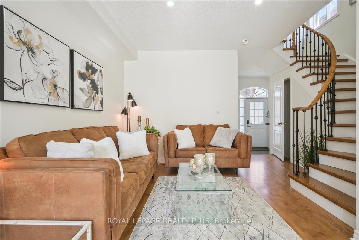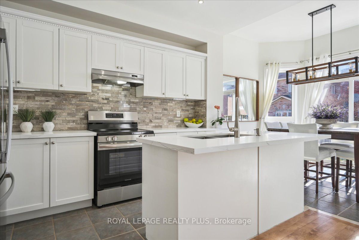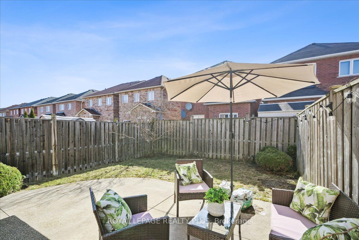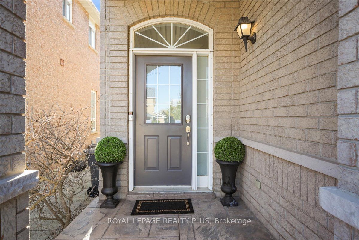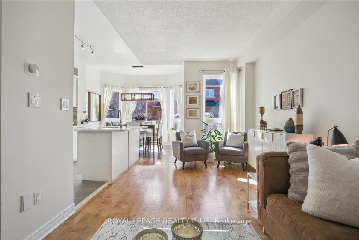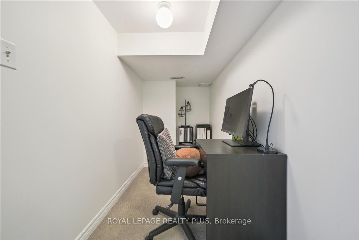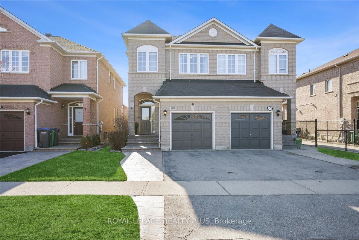
List Price: $1,060,000
3474 Fountain Park Avenue, Mississauga, L5M 7E3
- By ROYAL LEPAGE REALTY PLUS
Semi-Detached |MLS - #W12059845|New
3 Bed
4 Bath
1100-1500 Sqft.
Built-In Garage
Price comparison with similar homes in Mississauga
Compared to 7 similar homes
-5.3% Lower↓
Market Avg. of (7 similar homes)
$1,119,086
Note * Price comparison is based on the similar properties listed in the area and may not be accurate. Consult licences real estate agent for accurate comparison
Room Information
| Room Type | Features | Level |
|---|---|---|
| Living Room 3.5 x 3.02 m | Open Concept, Hardwood Floor, Pot Lights | Main |
| Dining Room 3.07 x 3.02 m | Window, Ceramic Floor, Pot Lights | Main |
| Kitchen 4 x 2.3 m | Modern Kitchen, Stainless Steel Appl, Open Concept | Main |
| Primary Bedroom 4.47 x 3.35 m | Laminate, 4 Pc Ensuite, Walk-In Closet(s) | Second |
| Bedroom 2 4.57 x 3.47 m | Laminate, Window, Closet | Second |
| Bedroom 3 3.47 x 3.44 m | Laminate, Window, Closet | Second |
Client Remarks
As you walk through the front door you will instantly fall in love with this beautifully and lovingly maintained family home in the highly sought-after neighborhood of Churchill Meadows. This bright gem offers the prefect balance of comfort, style and functionality. You will love the open concept floor plan with its natural flow, neutral colors and wood floors. The modern white kitchen was updated in 2020 with quartz countertops and stone backsplash and tastefully completed with Stainless steel kitchen appliances (fridge and stove only few months new). The large breakfast area is surrounded by windows which floods the main floor with natural light. From there you walk out to the generous sized yard and enjoy family gatherings on the spacious patio with a gas line for your BBQ. Go up the elegant oak spiral staircase with modern iron spindles and you will arrive at 3 very spacious bedrooms. The primary room is your private sanctuary with a large walk-in closet and 4-piece ensuite bath featuring a soaker tub and separate shower. Bathrooms have been recently updated with modern vanities and heated mirrors with integrated lighting. Professionally painted with quality Benjamin Moore paint throughout and updated lighting. The spacious fully finished basement has a large 2-piece bath and bonus living space that can be used as a family room, den, bedroom or office. This modern home offers Smart switches on main floor and nest thermostat that integrates with Google home plus the Ring Doorbell for privacy. The High efficiency furnace is only 7 years new and Central A/C only 2 years new. This is a wonderful move-in ready family home that will be perfect for the most discriminating buyer.
Property Description
3474 Fountain Park Avenue, Mississauga, L5M 7E3
Property type
Semi-Detached
Lot size
N/A acres
Style
2-Storey
Approx. Area
N/A Sqft
Home Overview
Last check for updates
Virtual tour
N/A
Basement information
Full
Building size
N/A
Status
In-Active
Property sub type
Maintenance fee
$N/A
Year built
2025
Walk around the neighborhood
3474 Fountain Park Avenue, Mississauga, L5M 7E3Nearby Places

Shally Shi
Sales Representative, Dolphin Realty Inc
English, Mandarin
Residential ResaleProperty ManagementPre Construction
Mortgage Information
Estimated Payment
$0 Principal and Interest
 Walk Score for 3474 Fountain Park Avenue
Walk Score for 3474 Fountain Park Avenue

Book a Showing
Tour this home with Shally
Frequently Asked Questions about Fountain Park Avenue
Recently Sold Homes in Mississauga
Check out recently sold properties. Listings updated daily
No Image Found
Local MLS®️ rules require you to log in and accept their terms of use to view certain listing data.
No Image Found
Local MLS®️ rules require you to log in and accept their terms of use to view certain listing data.
No Image Found
Local MLS®️ rules require you to log in and accept their terms of use to view certain listing data.
No Image Found
Local MLS®️ rules require you to log in and accept their terms of use to view certain listing data.
No Image Found
Local MLS®️ rules require you to log in and accept their terms of use to view certain listing data.
No Image Found
Local MLS®️ rules require you to log in and accept their terms of use to view certain listing data.
No Image Found
Local MLS®️ rules require you to log in and accept their terms of use to view certain listing data.
No Image Found
Local MLS®️ rules require you to log in and accept their terms of use to view certain listing data.
Check out 100+ listings near this property. Listings updated daily
See the Latest Listings by Cities
1500+ home for sale in Ontario
