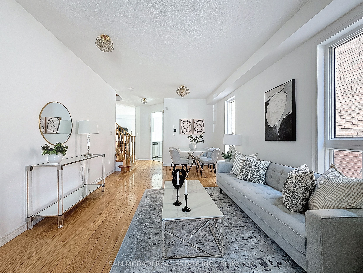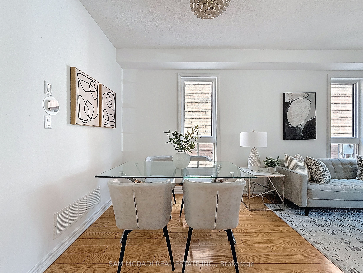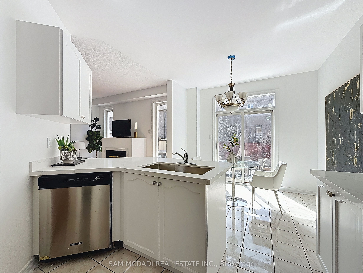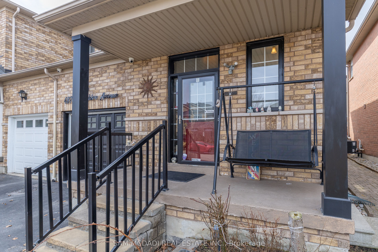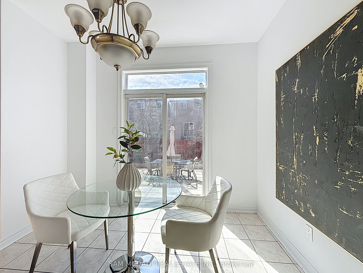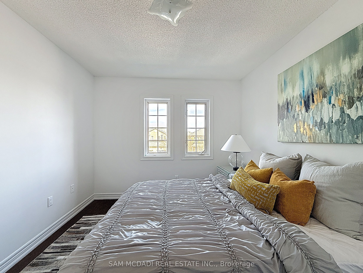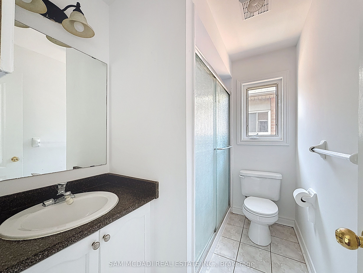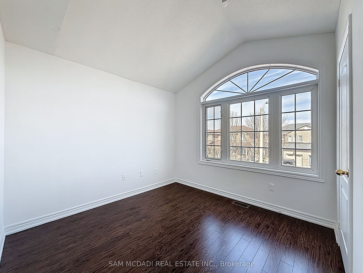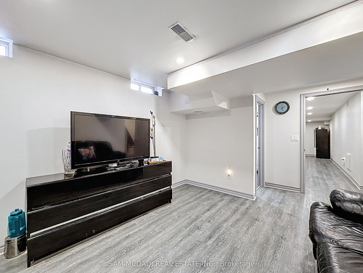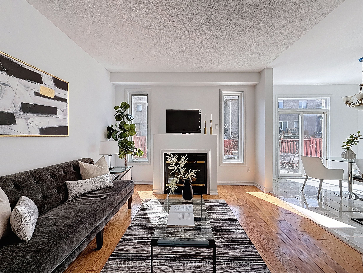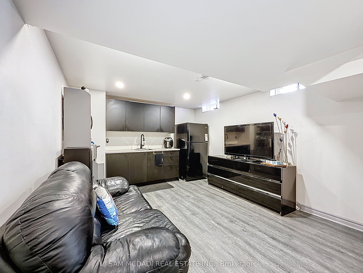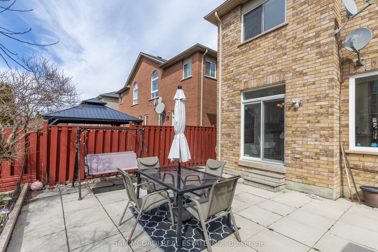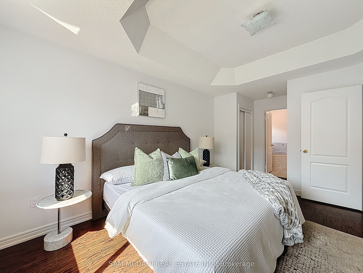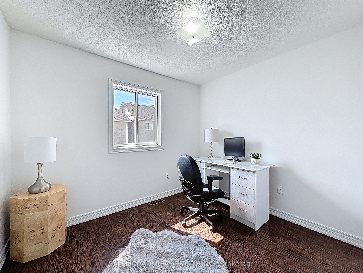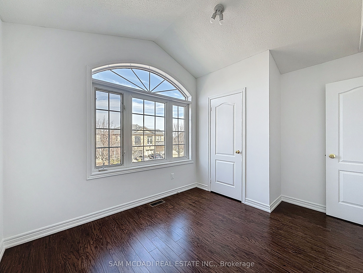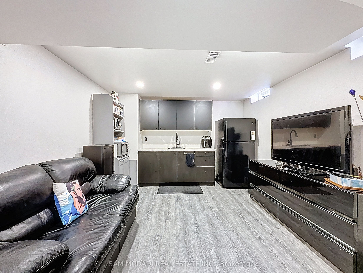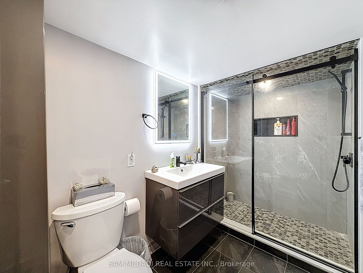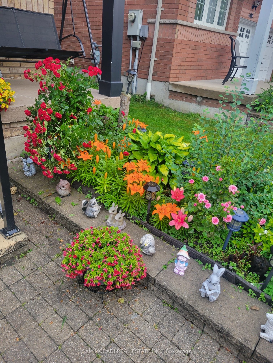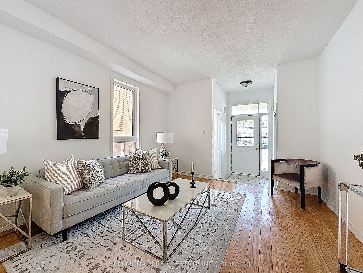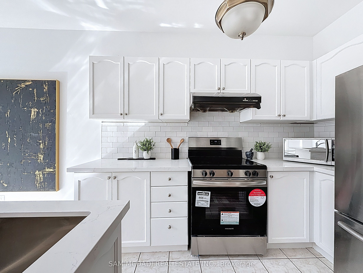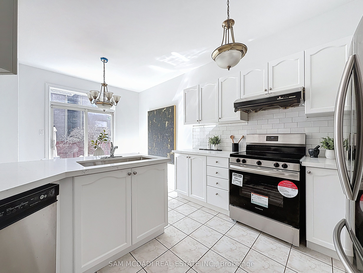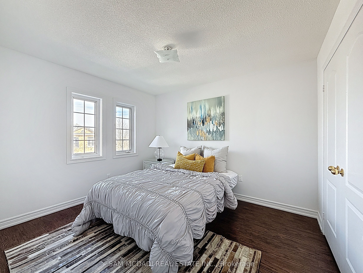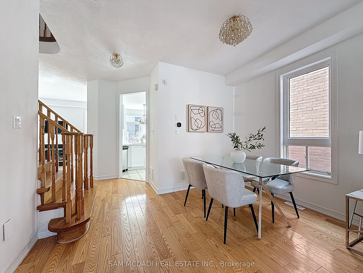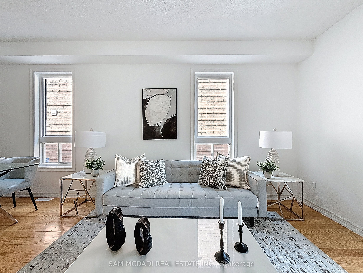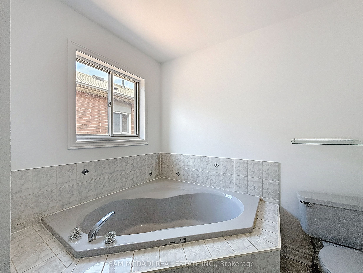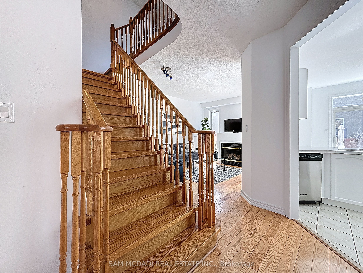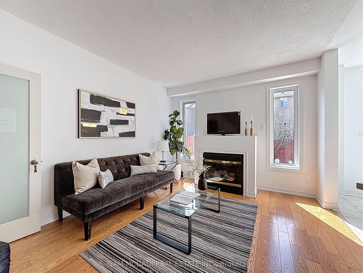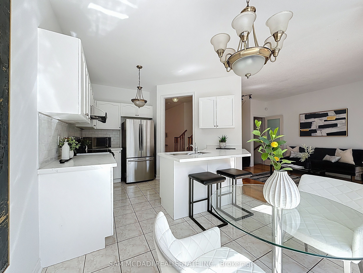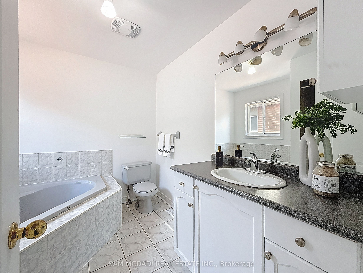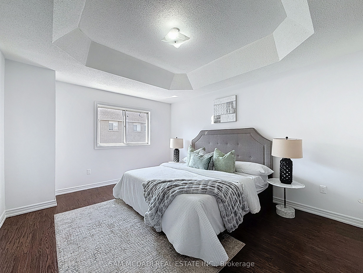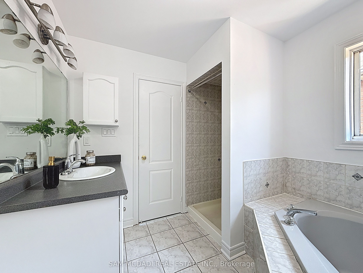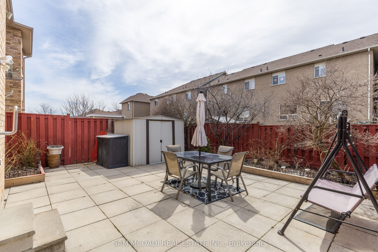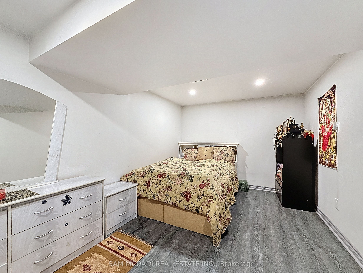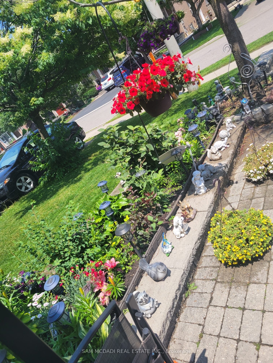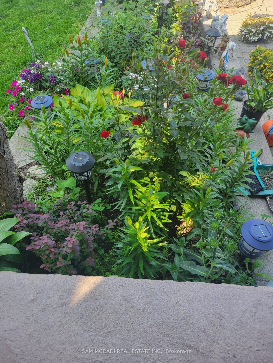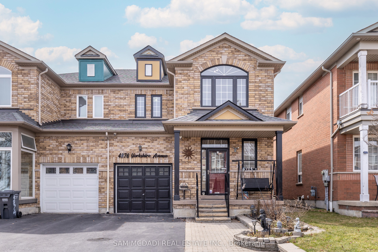
List Price: $999,900
4876 Yorkshire Avenue, Mississauga, L4Z 4G8
- By SAM MCDADI REAL ESTATE INC.
Semi-Detached |MLS - #W12048705|New
5 Bed
4 Bath
Attached Garage
Price comparison with similar homes in Mississauga
Compared to 9 similar homes
-11.3% Lower↓
Market Avg. of (9 similar homes)
$1,126,743
Note * Price comparison is based on the similar properties listed in the area and may not be accurate. Consult licences real estate agent for accurate comparison
Room Information
| Room Type | Features | Level |
|---|---|---|
| Kitchen 3.58 x 3.15 m | Stainless Steel Appl, Backsplash, Quartz Counter | Main |
| Dining Room 3.17 x 2.38 m | Window, Open Concept, Hardwood Floor | Main |
| Living Room 3.59 x 4.71 m | Fireplace, Window, Hardwood Floor | Main |
| Primary Bedroom 3.72 x 5.72 m | 4 Pc Ensuite, Double Closet, Window | Second |
| Bedroom 2 3.74 x 3.04 m | Vaulted Ceiling(s), Closet, Window | Second |
| Bedroom 3 3.04 x 3.51 m | Window, Closet, Laminate | Second |
| Bedroom 4 3.03 x 2.62 m | Window, Closet, Laminate | Second |
| Bedroom 5 3.02 x 4.6 m | Pot Lights, Laminate | Main |
Client Remarks
Welcome to this beautiful, semi-detached home in the desirable Hurontario area! Featuring 3+1 bedrooms and 4 washrooms, this property boasts a finished basement with a separate entrance through the garage. Enjoy an updated kitchen with new appliances, quartz countertops, and a stylish backsplash. Open-concept living area, two kitchens, and a newly added basement bathroom with a kitchen and laundry area perfect for extended family or rental income potential. Freshly painted throughout, this home offers incredible curb appeal and is ideally located close to Highway 403, a variety of shops and stores, and the new upcoming LRT.
Property Description
4876 Yorkshire Avenue, Mississauga, L4Z 4G8
Property type
Semi-Detached
Lot size
N/A acres
Style
2-Storey
Approx. Area
N/A Sqft
Home Overview
Last check for updates
Virtual tour
N/A
Basement information
Separate Entrance,Finished
Building size
N/A
Status
In-Active
Property sub type
Maintenance fee
$N/A
Year built
2024
Walk around the neighborhood
4876 Yorkshire Avenue, Mississauga, L4Z 4G8Nearby Places

Shally Shi
Sales Representative, Dolphin Realty Inc
English, Mandarin
Residential ResaleProperty ManagementPre Construction
Mortgage Information
Estimated Payment
$0 Principal and Interest
 Walk Score for 4876 Yorkshire Avenue
Walk Score for 4876 Yorkshire Avenue

Book a Showing
Tour this home with Shally
Frequently Asked Questions about Yorkshire Avenue
Recently Sold Homes in Mississauga
Check out recently sold properties. Listings updated daily
No Image Found
Local MLS®️ rules require you to log in and accept their terms of use to view certain listing data.
No Image Found
Local MLS®️ rules require you to log in and accept their terms of use to view certain listing data.
No Image Found
Local MLS®️ rules require you to log in and accept their terms of use to view certain listing data.
No Image Found
Local MLS®️ rules require you to log in and accept their terms of use to view certain listing data.
No Image Found
Local MLS®️ rules require you to log in and accept their terms of use to view certain listing data.
No Image Found
Local MLS®️ rules require you to log in and accept their terms of use to view certain listing data.
No Image Found
Local MLS®️ rules require you to log in and accept their terms of use to view certain listing data.
No Image Found
Local MLS®️ rules require you to log in and accept their terms of use to view certain listing data.
Check out 100+ listings near this property. Listings updated daily
See the Latest Listings by Cities
1500+ home for sale in Ontario
