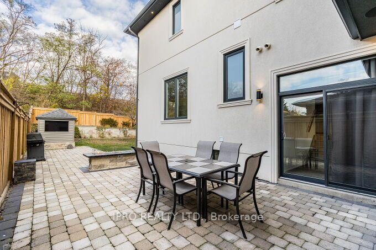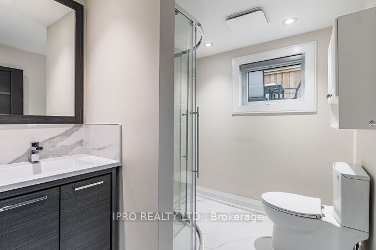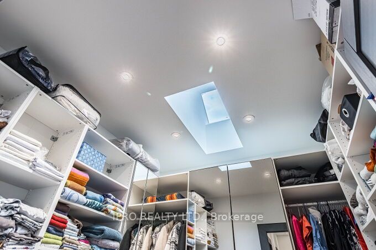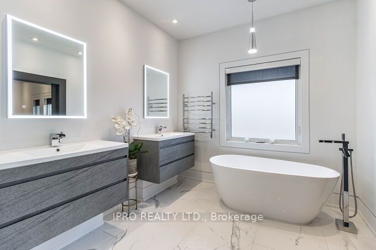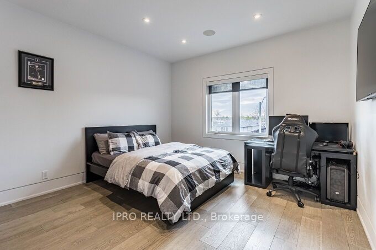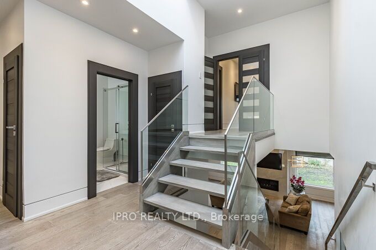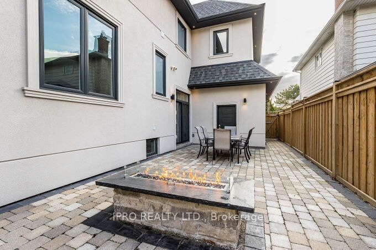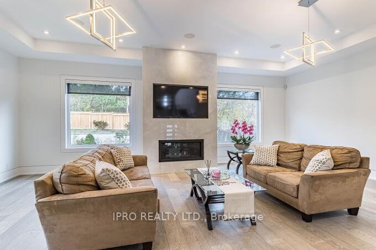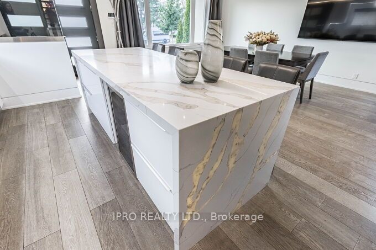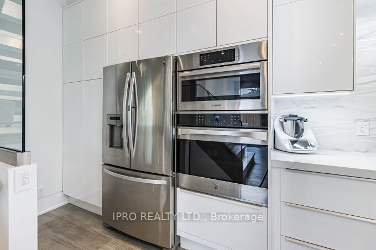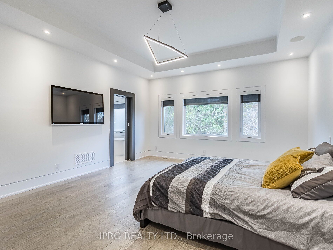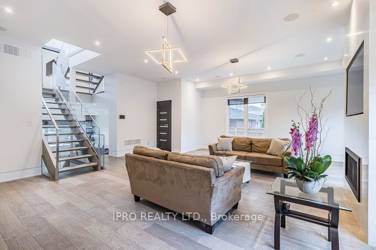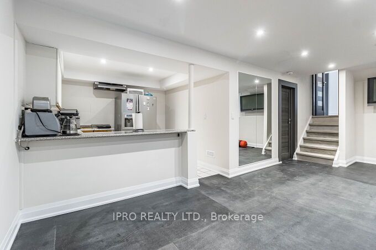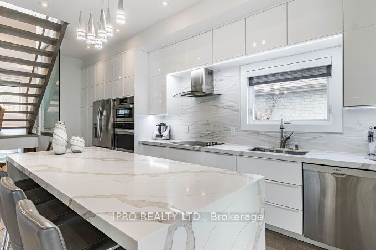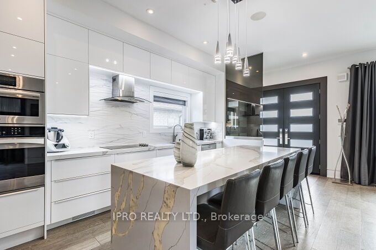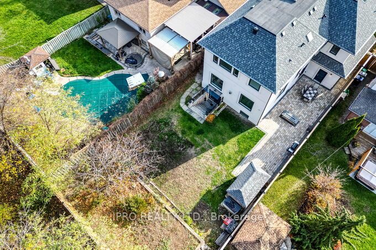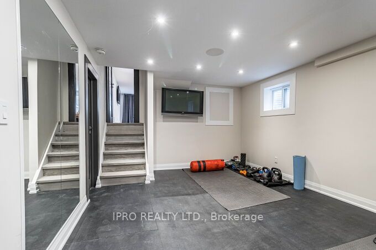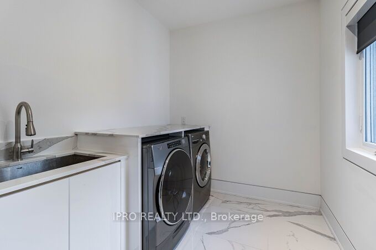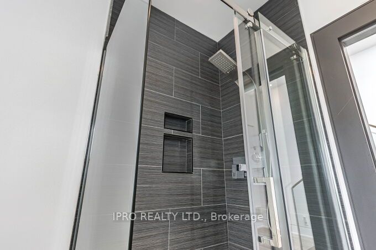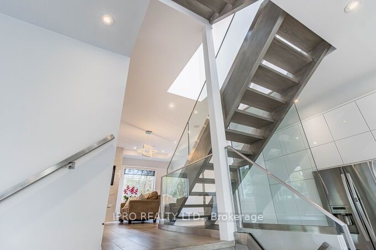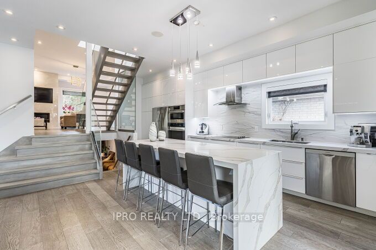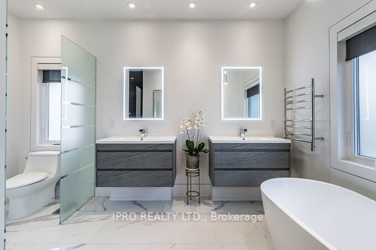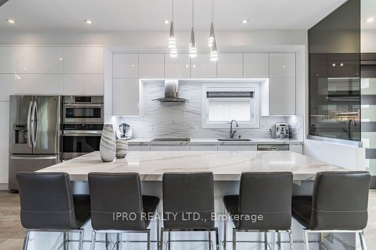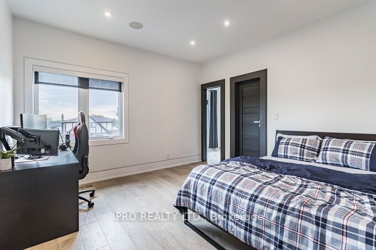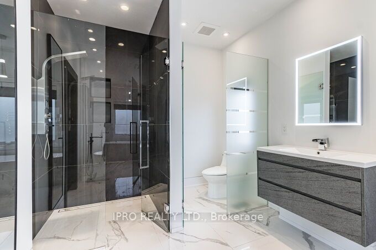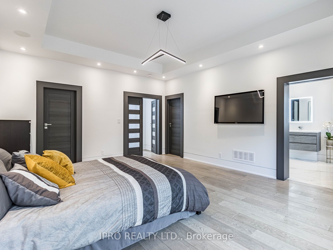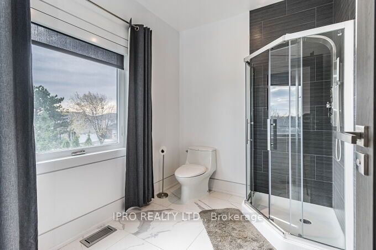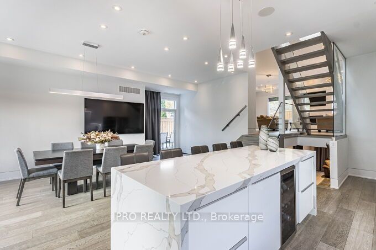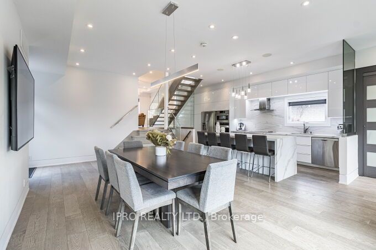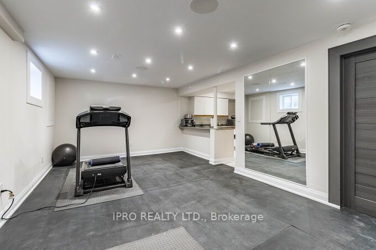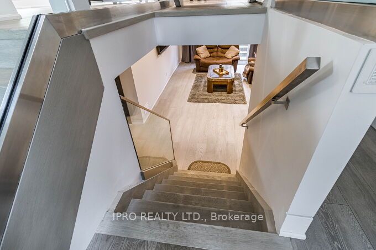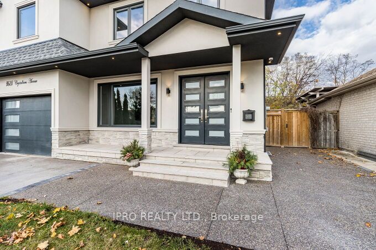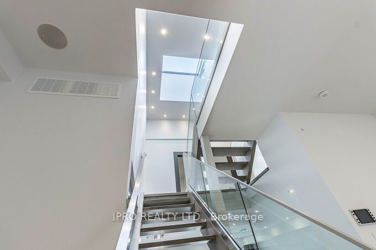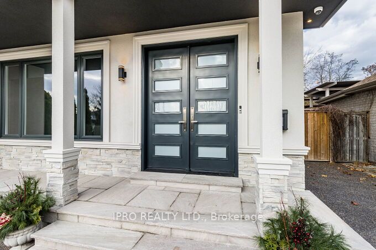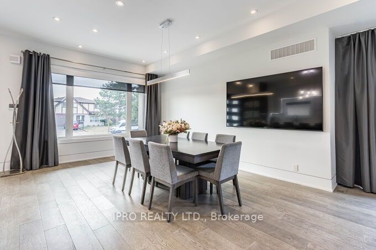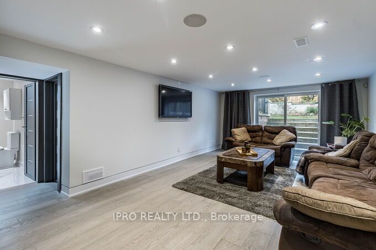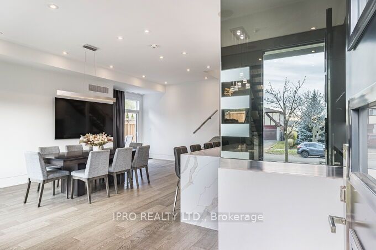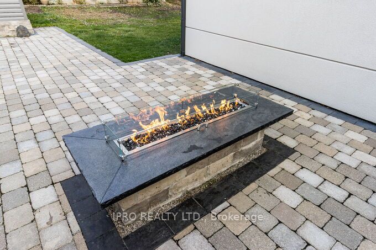
List Price: $2,199,000
2682 Crystalburn Avenue, Mississauga, L5B 2N8
- By IPRO REALTY LTD.
Detached|MLS - #W12050270|New
4 Bed
5 Bath
Attached Garage
Price comparison with similar homes in Mississauga
Compared to 26 similar homes
-11.9% Lower↓
Market Avg. of (26 similar homes)
$2,495,967
Note * Price comparison is based on the similar properties listed in the area and may not be accurate. Consult licences real estate agent for accurate comparison
Room Information
| Room Type | Features | Level |
|---|---|---|
| Dining Room 7.5 x 7.17 m | Combined w/Kitchen, Large Window, W/O To Patio | Main |
| Kitchen 7.5 x 7.17 m | Combined w/Dining, Stainless Steel Appl, Centre Island | Main |
| Living Room 7.52 x 6.94 m | Floor/Ceil Fireplace, Hardwood Floor, Casement Windows | In Between |
| Bedroom 3.8 x 3.7 m | Walk-In Closet(s), Hardwood Floor, Casement Windows | Second |
| Bedroom 2 3.72 x 3.82 m | 3 Pc Ensuite, Walk-In Closet(s), Hardwood Floor | Second |
| Primary Bedroom 4.55 x 5.6 m | His and Hers Closets, Walk-In Closet(s), 5 Pc Ensuite | Upper |
| Bedroom 4 3.33 x 4.09 m | Above Grade Window, Overlooks Backyard | Lower |
| Kitchen 2.85 x 3.09 m | Combined w/Rec | Basement |
Client Remarks
Welcome to this exquisite new build home situated in the highly sought-after area of Mississauga. This multi-level residence features 4 generously sized bedrooms and 5 elegant bathrooms, each equipped with spacious walk-in closets. Spanning over 4000 sq.ft. of living space, including the basement, this home provides ample room for your family to flourish. The walkout basement presents exciting opportunities for customization and additional living space.As you enter, you will be welcomed by an open concept layout that seamlessly integrates the dining area and kitchen, complete with a walkout to the patio. The abundance of large windows throughout the home allows for an influx of natural light, creating a warm and inviting ambiance. Experience the convenience of automated window shades, enabling you to effortlessly manage light and privacy in every room.The kitchen is a culinary enthusiast's paradise, featuring a spacious design and a large island ideal for meal preparation and entertaining. Modern stainless steel appliances add a sleek touch, while the integrated Sonos sound system enhances your enjoyment of music throughout the home.Elegant hardwood floors add sophistication, complemented by pot lights that enhance the overall atmosphere. For your peace of mind, an advanced alarm and monitoring system ensures the safety and security of your loved ones.Step outside to discover a beautifully backyard that overlooks lush greenery, complete with a contemporary gas fireplace, providing a tranquil retreat for relaxation. Don't miss this exceptional opportunity to own a stunning new build home in an ideal location. Contact us today to schedule a viewing and take the first step toward making this dream home yours.
Property Description
2682 Crystalburn Avenue, Mississauga, L5B 2N8
Property type
Detached
Lot size
N/A acres
Style
Backsplit 5
Approx. Area
N/A Sqft
Home Overview
Last check for updates
Virtual tour
N/A
Basement information
Finished with Walk-Out,Finished
Building size
N/A
Status
In-Active
Property sub type
Maintenance fee
$N/A
Year built
2024
Walk around the neighborhood
2682 Crystalburn Avenue, Mississauga, L5B 2N8Nearby Places

Shally Shi
Sales Representative, Dolphin Realty Inc
English, Mandarin
Residential ResaleProperty ManagementPre Construction
Mortgage Information
Estimated Payment
$0 Principal and Interest
 Walk Score for 2682 Crystalburn Avenue
Walk Score for 2682 Crystalburn Avenue

Book a Showing
Tour this home with Shally
Frequently Asked Questions about Crystalburn Avenue
Recently Sold Homes in Mississauga
Check out recently sold properties. Listings updated daily
No Image Found
Local MLS®️ rules require you to log in and accept their terms of use to view certain listing data.
No Image Found
Local MLS®️ rules require you to log in and accept their terms of use to view certain listing data.
No Image Found
Local MLS®️ rules require you to log in and accept their terms of use to view certain listing data.
No Image Found
Local MLS®️ rules require you to log in and accept their terms of use to view certain listing data.
No Image Found
Local MLS®️ rules require you to log in and accept their terms of use to view certain listing data.
No Image Found
Local MLS®️ rules require you to log in and accept their terms of use to view certain listing data.
No Image Found
Local MLS®️ rules require you to log in and accept their terms of use to view certain listing data.
No Image Found
Local MLS®️ rules require you to log in and accept their terms of use to view certain listing data.
Check out 100+ listings near this property. Listings updated daily
See the Latest Listings by Cities
1500+ home for sale in Ontario
