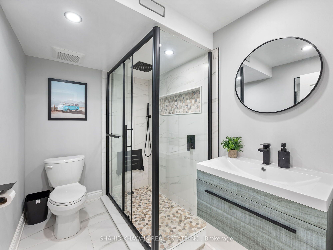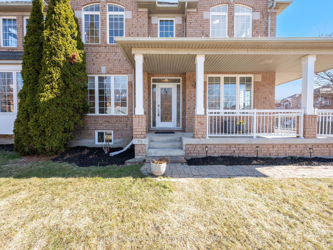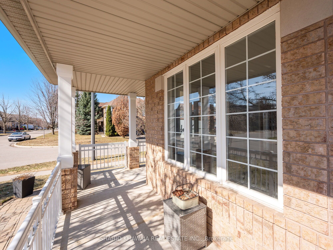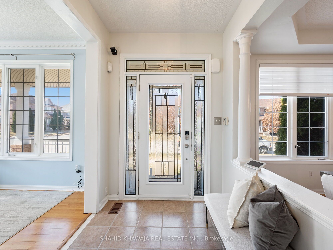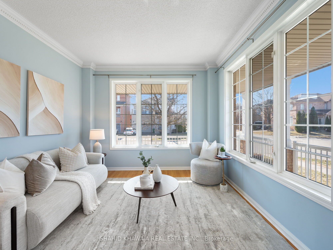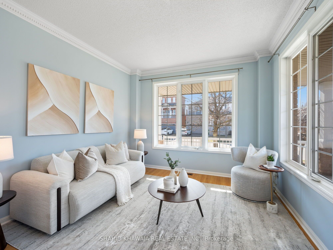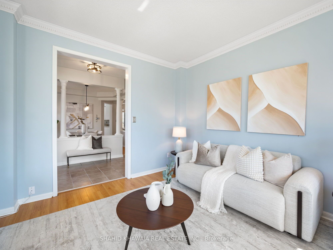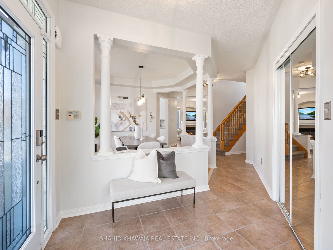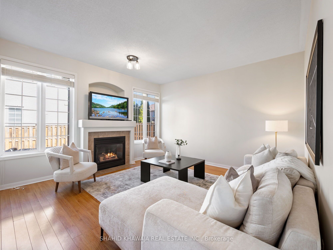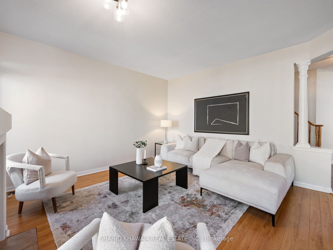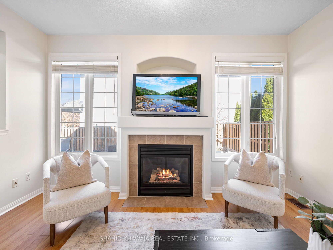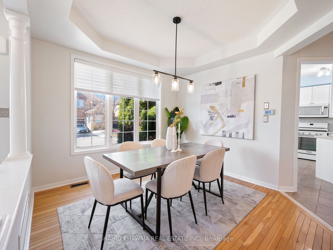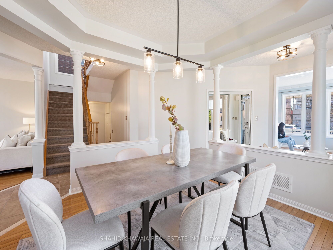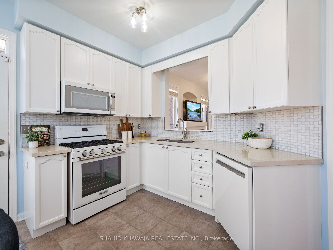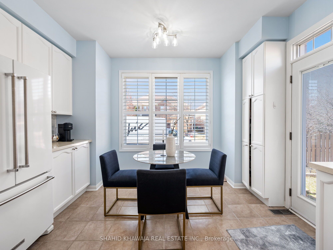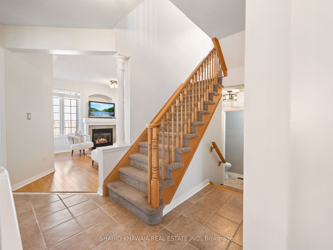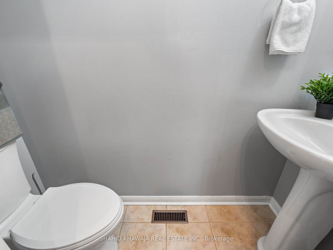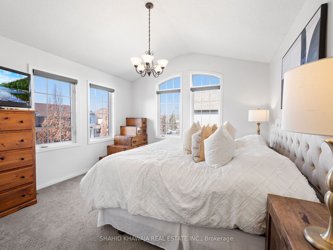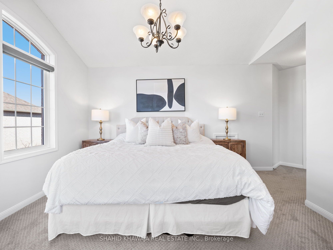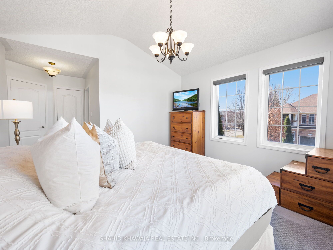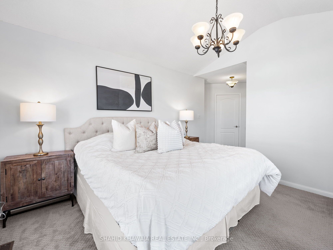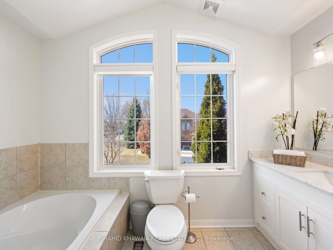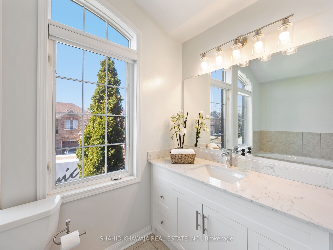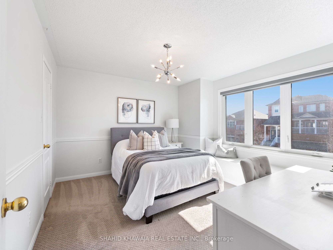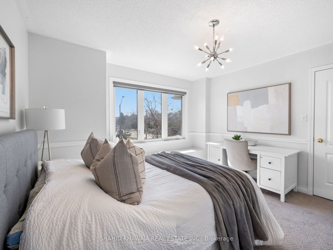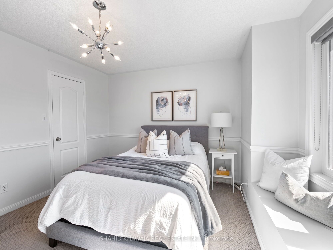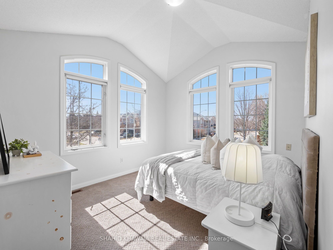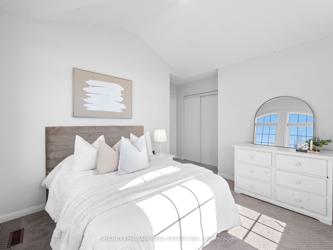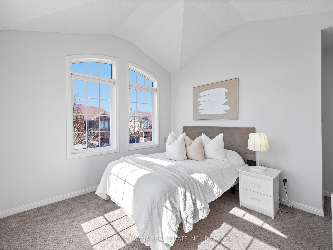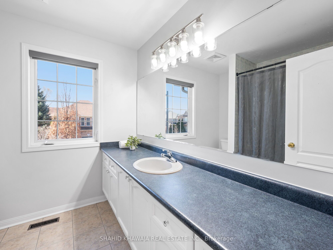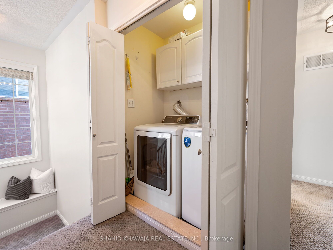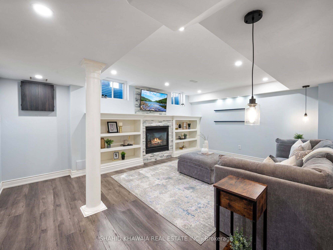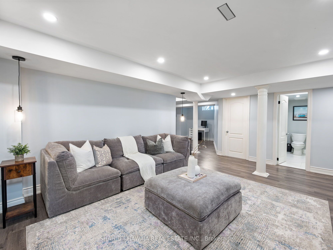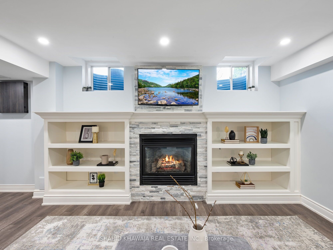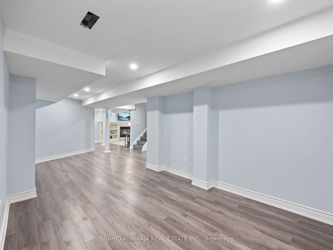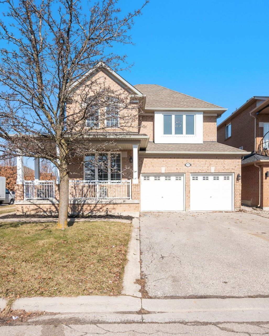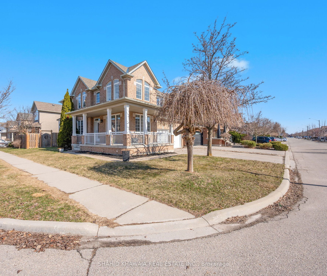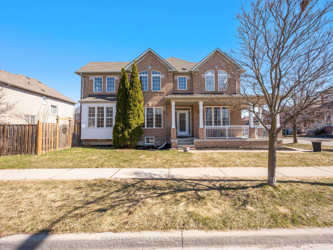
List Price: $1,349,900
3937 Oland Drive, Mississauga, L5M 6L8
- By SHAHID KHAWAJA REAL ESTATE INC.
Detached|MLS - #W12057205|New
3 Bed
4 Bath
1500-2000 Sqft.
Attached Garage
Price comparison with similar homes in Mississauga
Compared to 22 similar homes
-14.4% Lower↓
Market Avg. of (22 similar homes)
$1,577,142
Note * Price comparison is based on the similar properties listed in the area and may not be accurate. Consult licences real estate agent for accurate comparison
Room Information
| Room Type | Features | Level |
|---|---|---|
| Dining Room 3.35 x 3.35 m | Hardwood Floor, Large Window, Overlooks Frontyard | Main |
| Kitchen 3.81 x 2.74 m | Porcelain Floor, Quartz Counter, W/O To Patio | Main |
| Primary Bedroom 3.96 x 3.84 m | Broadloom, 4 Pc Ensuite, Walk-In Closet(s) | Second |
| Bedroom 2 3.84 x 3.16 m | Broadloom, Bay Window, Walk-In Closet(s) | Second |
| Bedroom 3 3.74 x 3.16 m | Broadloom, Large Window, B/I Closet | Second |
| Living Room 3.47 x 3.47 m | Laminate, Large Window, Overlooks Frontyard | Main |
Client Remarks
*View Tour* A Gorgeous Premium Detached Corner Lot, Located In The Prestigious Community Of Churchill Meadows**Boasting A Finished Basement, 3 Spacious Bedrooms, 4 Bathrooms With Many Beautiful Upgrades. Main Floor Layout Has Multiple Large Windows Allowing For Natural Light To Flood The Home Creating A Warm And Inviting Atmosphere. Separate Living And Dining Rooms. A Spacious Living Room With Large Windows, Perfect For Entertaining. Dining Room With Elegant Tray Ceiling. A Greatly Sized Cozy Family Room With Large Windows, & A Gas Fireplace, Connected To The Kitchen With A Passthrough Window. Eat-In Kitchen With Quartz Countertops, Custom Backsplash, And A Walk Out To The Backyard. 3 Spacious Bedrooms Grace The Second Floor. Primary Suite With Multiple Large Windows, High Ceilings, A Walk-In Closet, And A 4 Piece Spa-Like Ensuite. Second Bedroom With Its Own Walk-In Closet, Custom Lighting, And A Window Alcove For Relaxing. 2nd & 3rd Bedrooms Share A 3 Piece Bathroom. Second Floor Laundry Closet With Added Storage Space For Convenience. Fully Finished Basement With Potlights, No Carpet in Basement. A Fireplace, In The Basement Living Room Adds Elegance. Full 3 Piece Bathroom In Basement With Heated Floors & A Standing Shower W/ Large Built In Cupboard In The Basement Washroom** Large Fenced Backyard With Stone Patio For Outdoor BBQ's. Upgrades Include New Front & Back Doors August 2019, New Front Porch Railing & Window Boxes August 2018. Large Bedroom Window In Secondary Bedroom Over Garage August 2018. New Outer Edge Fence & Gate Summer 2018. New Furnace, Roof Spring 2015. Glass Replaced & Resealed On Landing Window Fall 2024 **EXTRAS** Close To Schools, Park, Public Transit, Library, Grocery, Restaurants, Shopping & Hwy 403 & 407* & Other Major Amenities**
Property Description
3937 Oland Drive, Mississauga, L5M 6L8
Property type
Detached
Lot size
< .50 acres
Style
2-Storey
Approx. Area
N/A Sqft
Home Overview
Basement information
Finished
Building size
N/A
Status
In-Active
Property sub type
Maintenance fee
$N/A
Year built
--
Walk around the neighborhood
3937 Oland Drive, Mississauga, L5M 6L8Nearby Places

Shally Shi
Sales Representative, Dolphin Realty Inc
English, Mandarin
Residential ResaleProperty ManagementPre Construction
Mortgage Information
Estimated Payment
$0 Principal and Interest
 Walk Score for 3937 Oland Drive
Walk Score for 3937 Oland Drive

Book a Showing
Tour this home with Shally
Frequently Asked Questions about Oland Drive
Recently Sold Homes in Mississauga
Check out recently sold properties. Listings updated daily
No Image Found
Local MLS®️ rules require you to log in and accept their terms of use to view certain listing data.
No Image Found
Local MLS®️ rules require you to log in and accept their terms of use to view certain listing data.
No Image Found
Local MLS®️ rules require you to log in and accept their terms of use to view certain listing data.
No Image Found
Local MLS®️ rules require you to log in and accept their terms of use to view certain listing data.
No Image Found
Local MLS®️ rules require you to log in and accept their terms of use to view certain listing data.
No Image Found
Local MLS®️ rules require you to log in and accept their terms of use to view certain listing data.
No Image Found
Local MLS®️ rules require you to log in and accept their terms of use to view certain listing data.
No Image Found
Local MLS®️ rules require you to log in and accept their terms of use to view certain listing data.
Check out 100+ listings near this property. Listings updated daily
See the Latest Listings by Cities
1500+ home for sale in Ontario
