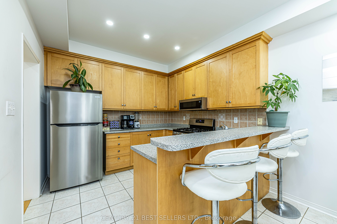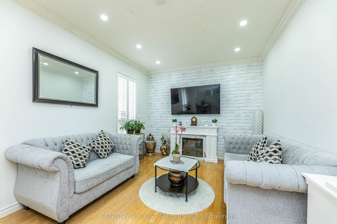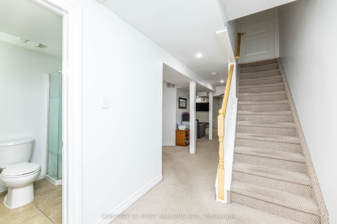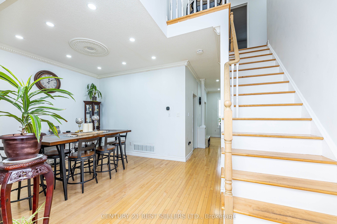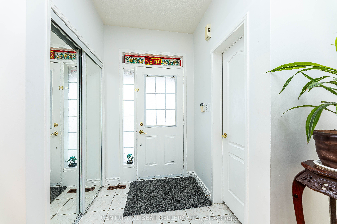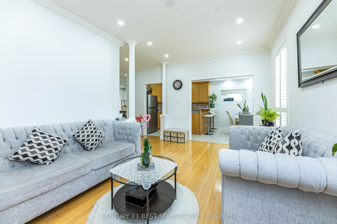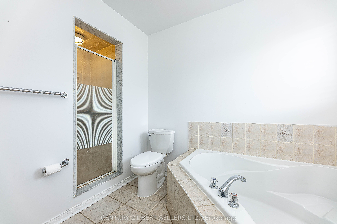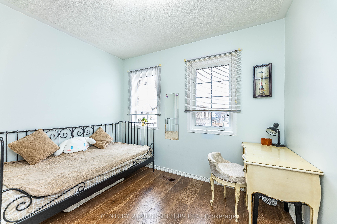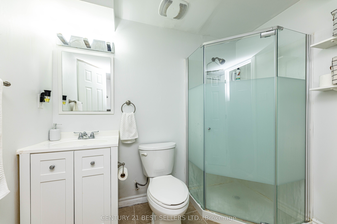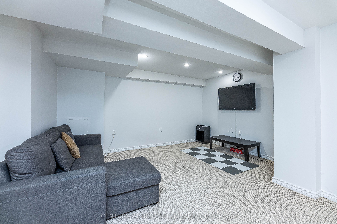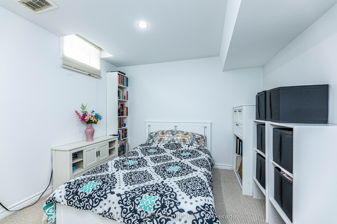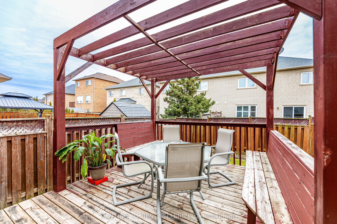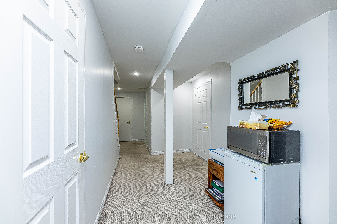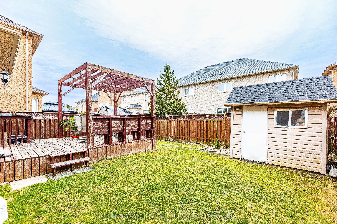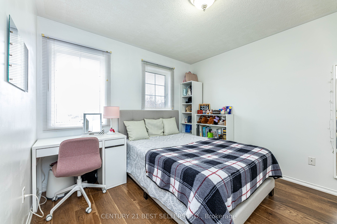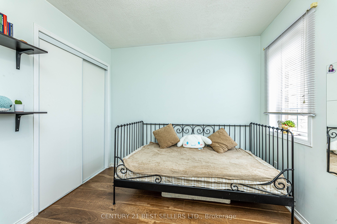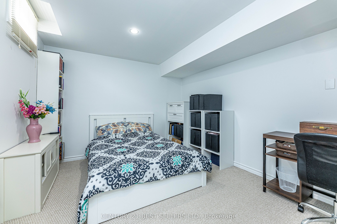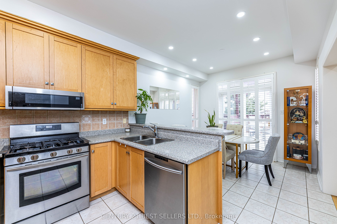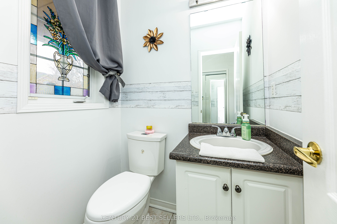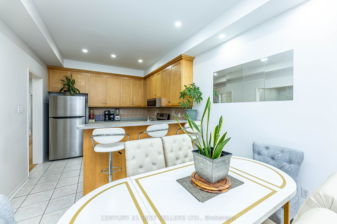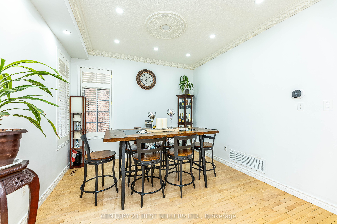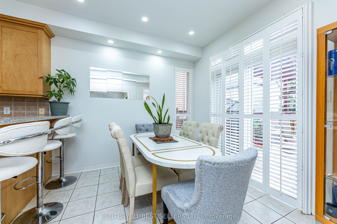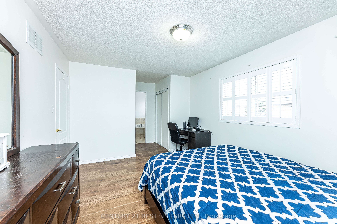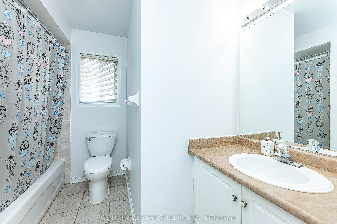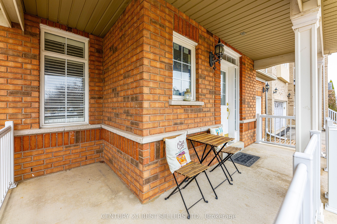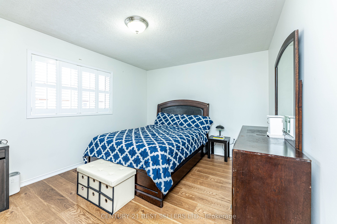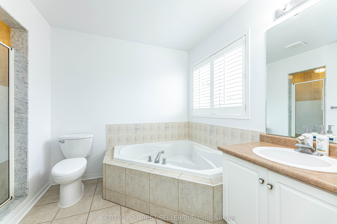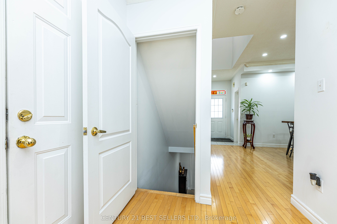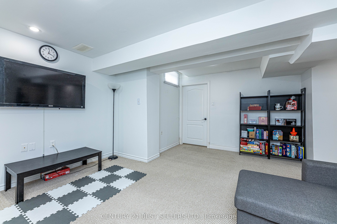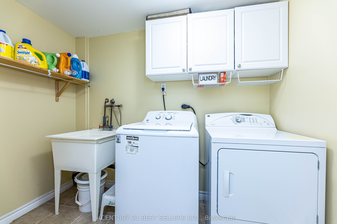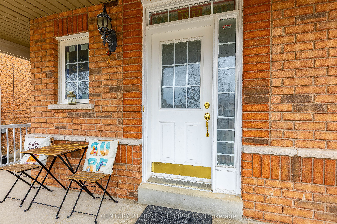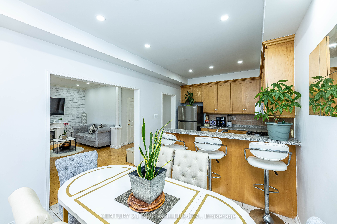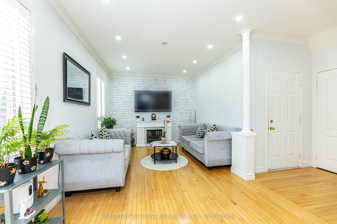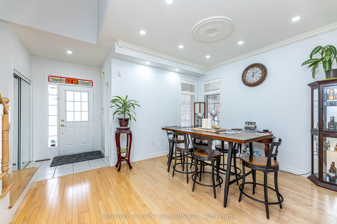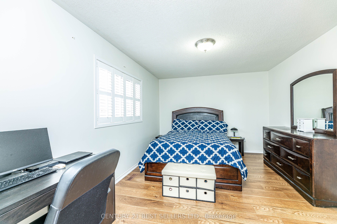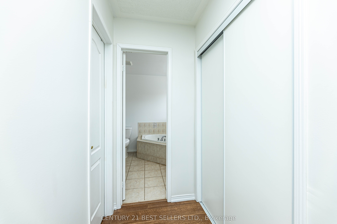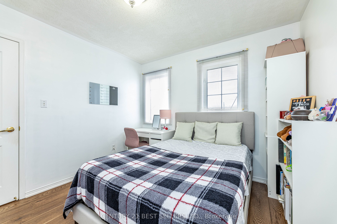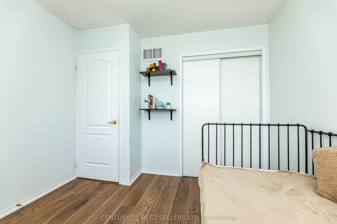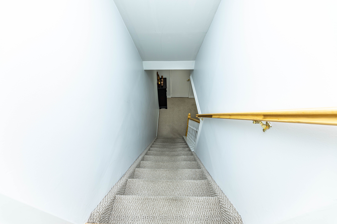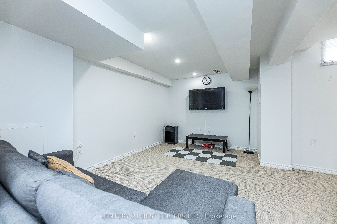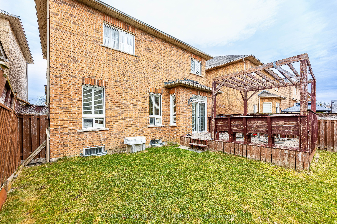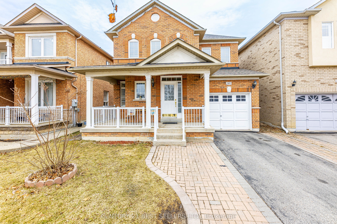
List Price: $1,299,000
3852 Oland Drive, Mississauga, L5M 6M8
- By CENTURY 21 BEST SELLERS LTD.
Detached|MLS - #W12057483|New
4 Bed
4 Bath
Attached Garage
Price comparison with similar homes in Mississauga
Compared to 93 similar homes
-20.2% Lower↓
Market Avg. of (93 similar homes)
$1,628,126
Note * Price comparison is based on the similar properties listed in the area and may not be accurate. Consult licences real estate agent for accurate comparison
Room Information
| Room Type | Features | Level |
|---|---|---|
| Living Room 4.2 x 3.4 m | Hardwood Floor, Combined w/Dining, Window | Main |
| Kitchen 3.38 x 3.38 m | Ceramic Floor, B/I Dishwasher, Ceramic Backsplash | Main |
| Dining Room 4.2 x 3.4 m | Ceramic Floor, Side Door, Pot Lights | Main |
| Primary Bedroom 4.6 x 3.37 m | Laminate, Large Closet, 4 Pc Ensuite | Main |
| Bedroom 2 3.05 x 2.8 m | Laminate, Walk-In Closet(s), Pot Lights | Main |
| Bedroom 3 3.05 x 2.8 m | Laminate, Pot Lights, Window | Main |
| Bedroom 4 5.5 x 4 m | Broadloom, Window, LED Lighting | Basement |
Client Remarks
Welcome to 3852 Oland Dr in Churchill Meadows Community. A Perfect Blend of Elegance and Comfort! This stunning family home is bathed in natural sunlight, highlighting its thoughtfully designed interiors. Boasting approximately 1,900 sq. ft. of living space plus an 800 sq. ft. finished basement, this home offers both spaciousness and versatility. The basement includes an additional bedroom and a 3-piece bathroom, along with an oversized cold room, making it ideal for extended family or rental potential. Rich hardwood flooring flows throughout the main level, complemented by grand oak stairs leading to the upper floor. The 9-foot ceilings enhance the open and airy ambiance, while California shutters on the main floor and master bedroom add a touch of sophistication. Step outside to a large wooden deck, perfect for outdoor entertaining, summer BBQs, or simply unwinding. The finished basement presents an incredible opportunity for a separate income-generating apartment. Ideally situated near community centers, highways, and top-rated schools, with a daycare just a short walk away, this meticulously maintained home is a true gem. Don't miss your chance to make it yours!
Property Description
3852 Oland Drive, Mississauga, L5M 6M8
Property type
Detached
Lot size
< .50 acres
Style
2-Storey
Approx. Area
N/A Sqft
Home Overview
Last check for updates
Virtual tour
N/A
Basement information
Finished
Building size
N/A
Status
In-Active
Property sub type
Maintenance fee
$N/A
Year built
--
Walk around the neighborhood
3852 Oland Drive, Mississauga, L5M 6M8Nearby Places

Shally Shi
Sales Representative, Dolphin Realty Inc
English, Mandarin
Residential ResaleProperty ManagementPre Construction
Mortgage Information
Estimated Payment
$0 Principal and Interest
 Walk Score for 3852 Oland Drive
Walk Score for 3852 Oland Drive

Book a Showing
Tour this home with Shally
Frequently Asked Questions about Oland Drive
Recently Sold Homes in Mississauga
Check out recently sold properties. Listings updated daily
No Image Found
Local MLS®️ rules require you to log in and accept their terms of use to view certain listing data.
No Image Found
Local MLS®️ rules require you to log in and accept their terms of use to view certain listing data.
No Image Found
Local MLS®️ rules require you to log in and accept their terms of use to view certain listing data.
No Image Found
Local MLS®️ rules require you to log in and accept their terms of use to view certain listing data.
No Image Found
Local MLS®️ rules require you to log in and accept their terms of use to view certain listing data.
No Image Found
Local MLS®️ rules require you to log in and accept their terms of use to view certain listing data.
No Image Found
Local MLS®️ rules require you to log in and accept their terms of use to view certain listing data.
No Image Found
Local MLS®️ rules require you to log in and accept their terms of use to view certain listing data.
Check out 100+ listings near this property. Listings updated daily
See the Latest Listings by Cities
1500+ home for sale in Ontario
