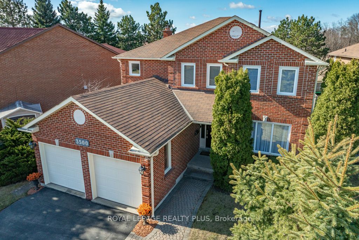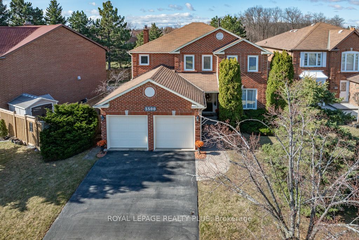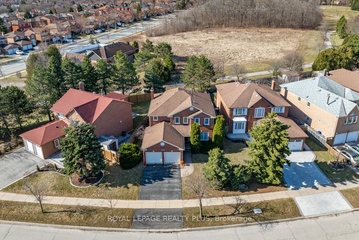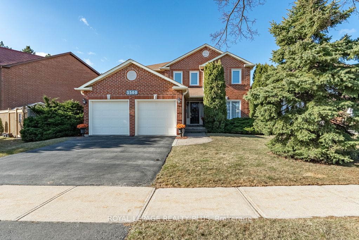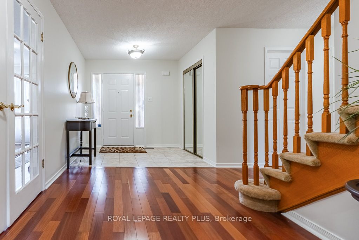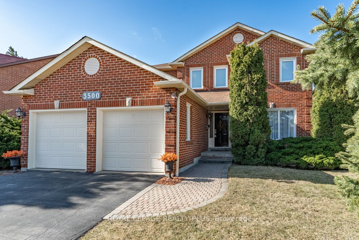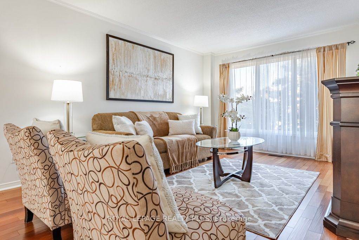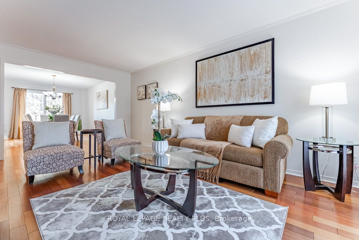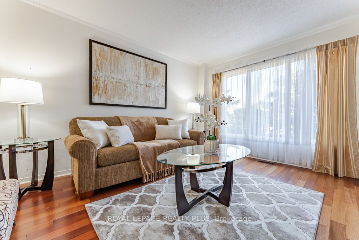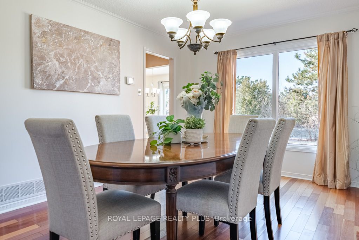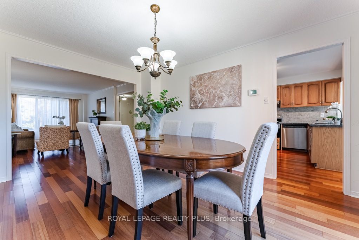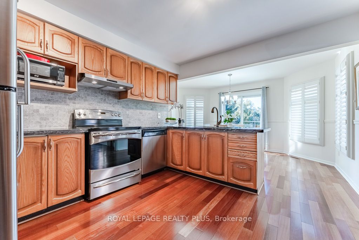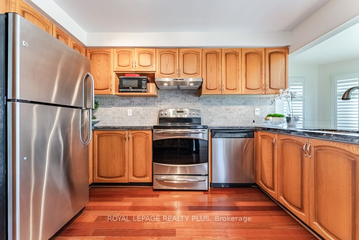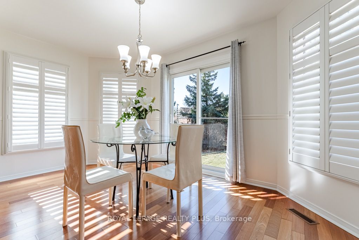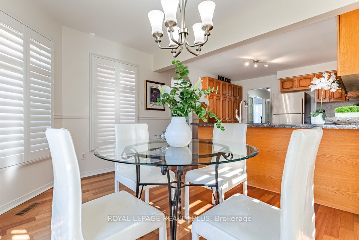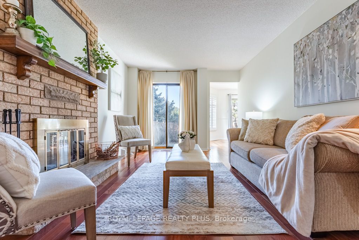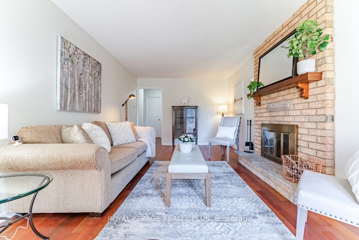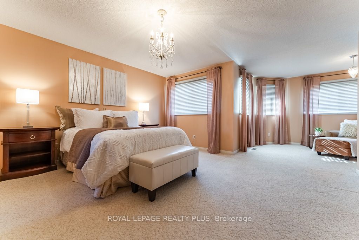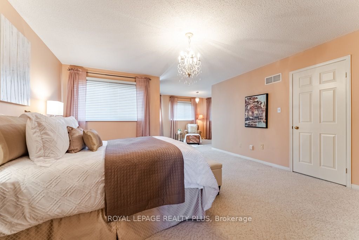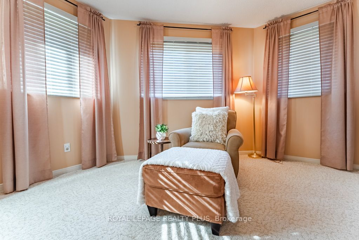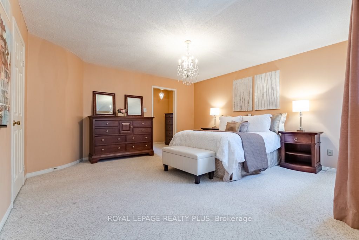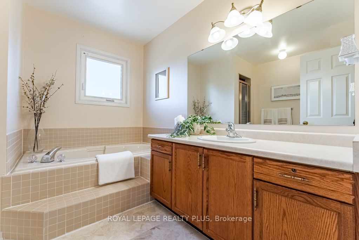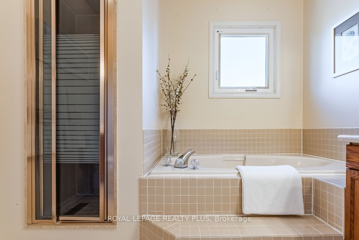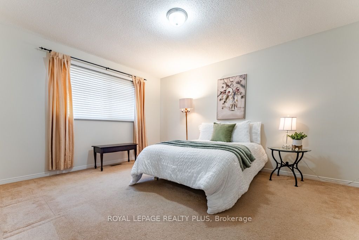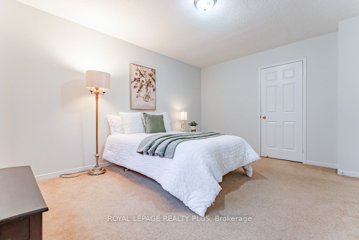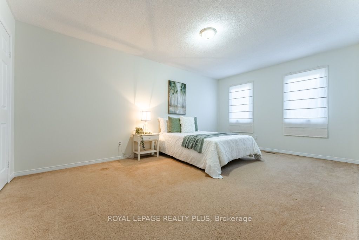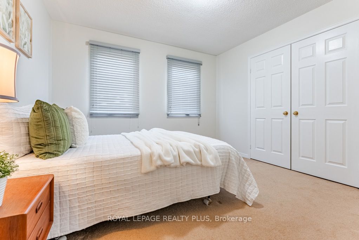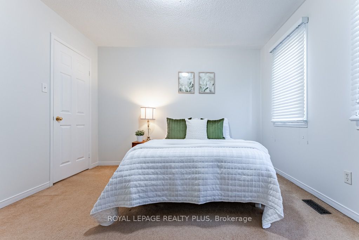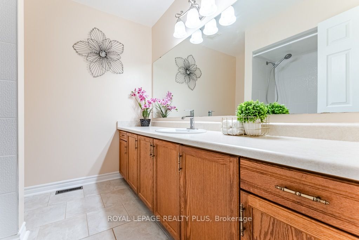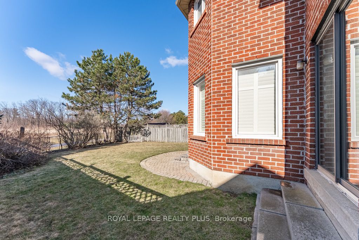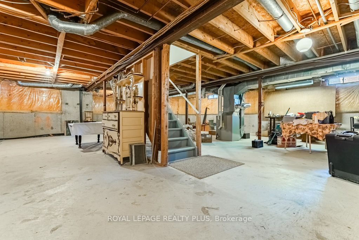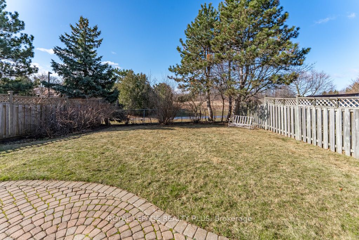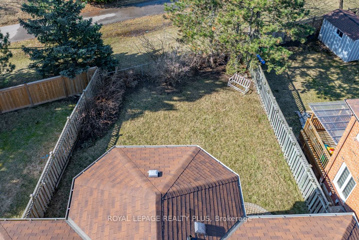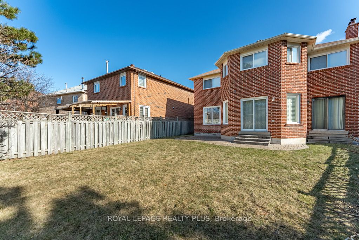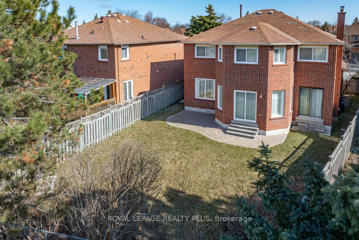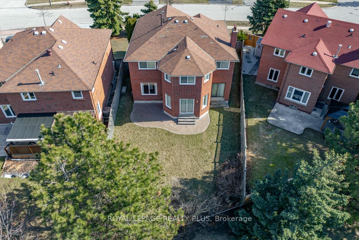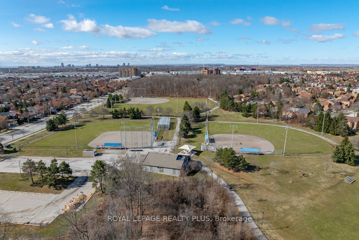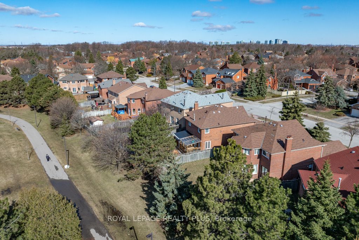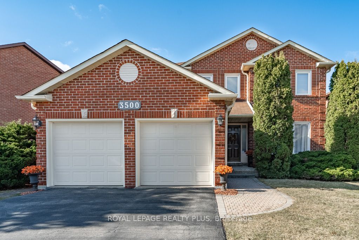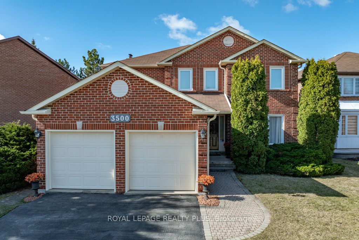
List Price: $1,300,000
3500 Loyalist Drive, Mississauga, L5L 4W8
- By ROYAL LEPAGE REALTY PLUS
Detached|MLS - #W12058523|New
4 Bed
3 Bath
2500-3000 Sqft.
Attached Garage
Price comparison with similar homes in Mississauga
Compared to 89 similar homes
-20.6% Lower↓
Market Avg. of (89 similar homes)
$1,636,679
Note * Price comparison is based on the similar properties listed in the area and may not be accurate. Consult licences real estate agent for accurate comparison
Room Information
| Room Type | Features | Level |
|---|---|---|
| Living Room 5.84 x 3.45 m | Combined w/Dining, French Doors, Hardwood Floor | Main |
| Dining Room 4.55 x 3.45 m | Combined w/Living, Crown Moulding, Hardwood Floor | Main |
| Kitchen 3.73 x 3.43 m | Stainless Steel Appl, Overlooks Backyard, Hardwood Floor | Main |
| Primary Bedroom 4.75 x 4.55 m | 4 Pc Ensuite, Walk-In Closet(s), Broadloom | Second |
| Bedroom 2 4.44 x 3.45 m | Overlooks Backyard, Closet, Broadloom | Second |
| Bedroom 3 5.26 x 3.45 m | Overlooks Frontyard, Closet, Broadloom | Second |
| Bedroom 4 3.43 x 3.4 m | Overlooks Frontyard, Closet, Broadloom | Second |
Client Remarks
Rare Opportunity to own your Dream Home w/Open View, backing on Private Green Space w/no Homes Behind & located in sought after Erin Mills South West. This Sunny 3 Bath/4 Bedroom Luxurious Residence has over 2,800 sqft on 1st & 2nd floors, perfectly blending Elegance & Functionality, situated within walking distance to Schools, Parks, Shopping, Public Transit & lots more. Welcome Home, as you step into a Harmonious Blend of Style, Comfort, & Convenience. The Spacious & Grand Foyer is sure to impress w/room to welcome Family & Friends. 1st Flr includes Laundry Room w/Garage Access & Side Door to Garden. Formal Living & Dining Rms add lots of Class & Character w/French Doors plus Crown Molding & Jatoba Hardwood Flrs making these rooms perfect for Entertaining. Eat-In Family Size Kitchen w/Lots of Cupboards & Granite Counter Space, Backsplash, s/s Appliances, Pantry & Jatoba Hardwood Flr, perfect Chef's Kitchen. Breakfast Area & Kitchen overlook the sprawling Private Greenspace - Perfect View while you & family/friends enjoy gathering in your Kitchen. Walk-out from your Breakfast Area or Family Rm to the Private Fenced Backyard, Gorgeous Space for Entertaining. The Primary Suite, Truly Grand In Scale, Includes Ensuite & Walk-in Closet, plus An Adjacent Intimate Sitting Area. Providing An Exclusive Sanctuary. All rooms are Generous in Size & offer something for everyone! Lower Level is Unfinished & waiting for your Finishing Touches offering Roughed-In Fireplace & Bath plus Cold Room w/b/i Shelving. Main & 2nd Level Windows('09); Roof('09); Furnace('10); CAC('03). Incl Window Coverings; Elf's; Appliances & more. Excellent Location w/Very Convenient Access to Costco, Restaurants & Recreational Activities! Minutes To Major Hwys(QEW, 403/401/407), One Bus to Clarkson Go, Go Bus, UTM & Subway. Great OPPORTUNITY to Own this Fabulous HOME! Pre-List Home Inspection Available upon Request.
Property Description
3500 Loyalist Drive, Mississauga, L5L 4W8
Property type
Detached
Lot size
N/A acres
Style
2-Storey
Approx. Area
N/A Sqft
Home Overview
Last check for updates
Virtual tour
N/A
Basement information
Unfinished
Building size
N/A
Status
In-Active
Property sub type
Maintenance fee
$N/A
Year built
--
Walk around the neighborhood
3500 Loyalist Drive, Mississauga, L5L 4W8Nearby Places

Shally Shi
Sales Representative, Dolphin Realty Inc
English, Mandarin
Residential ResaleProperty ManagementPre Construction
Mortgage Information
Estimated Payment
$0 Principal and Interest
 Walk Score for 3500 Loyalist Drive
Walk Score for 3500 Loyalist Drive

Book a Showing
Tour this home with Shally
Frequently Asked Questions about Loyalist Drive
Recently Sold Homes in Mississauga
Check out recently sold properties. Listings updated daily
No Image Found
Local MLS®️ rules require you to log in and accept their terms of use to view certain listing data.
No Image Found
Local MLS®️ rules require you to log in and accept their terms of use to view certain listing data.
No Image Found
Local MLS®️ rules require you to log in and accept their terms of use to view certain listing data.
No Image Found
Local MLS®️ rules require you to log in and accept their terms of use to view certain listing data.
No Image Found
Local MLS®️ rules require you to log in and accept their terms of use to view certain listing data.
No Image Found
Local MLS®️ rules require you to log in and accept their terms of use to view certain listing data.
No Image Found
Local MLS®️ rules require you to log in and accept their terms of use to view certain listing data.
No Image Found
Local MLS®️ rules require you to log in and accept their terms of use to view certain listing data.
Check out 100+ listings near this property. Listings updated daily
See the Latest Listings by Cities
1500+ home for sale in Ontario
