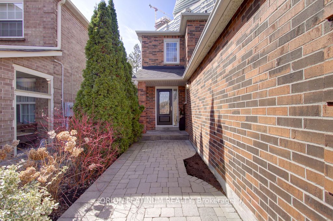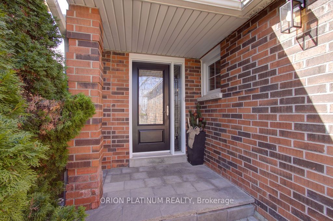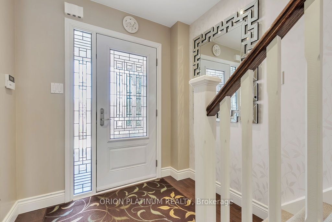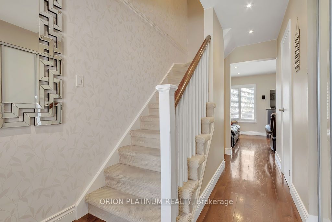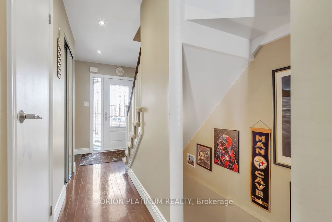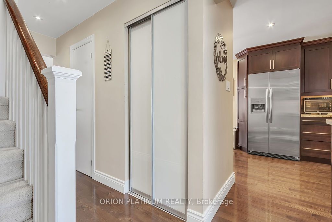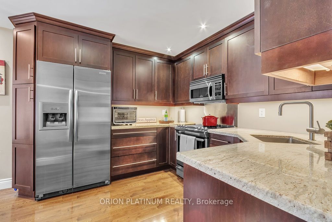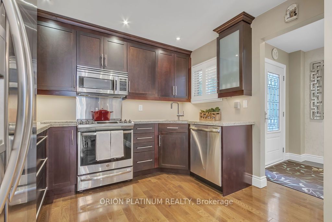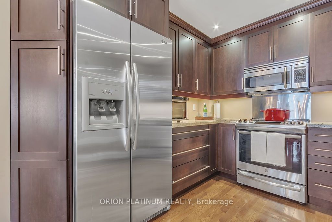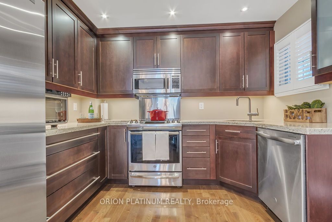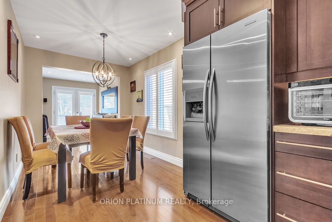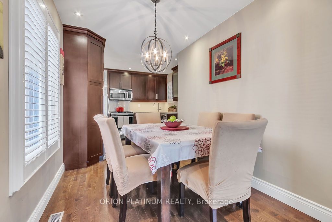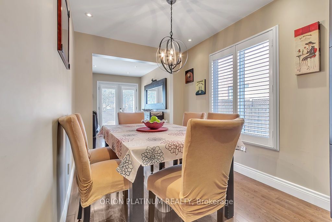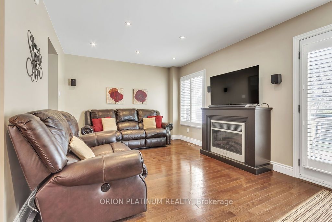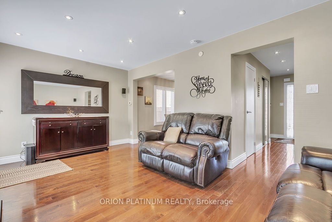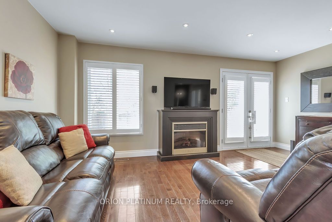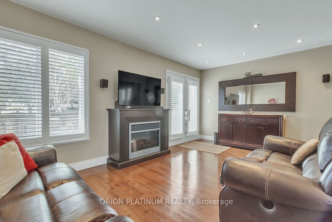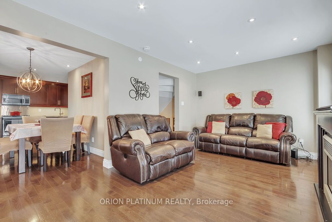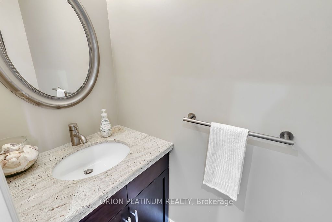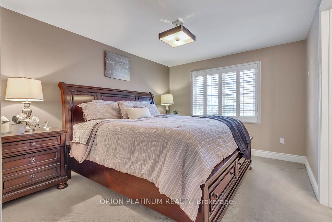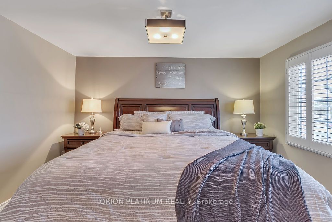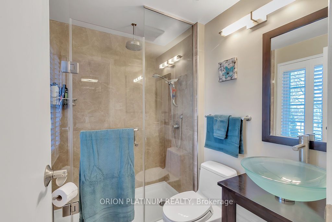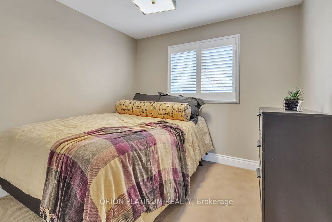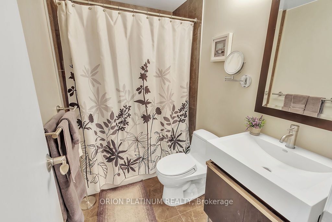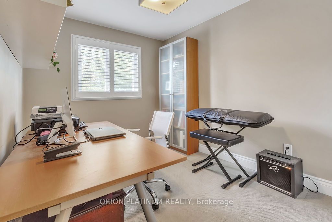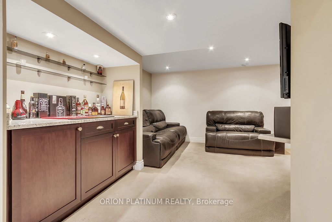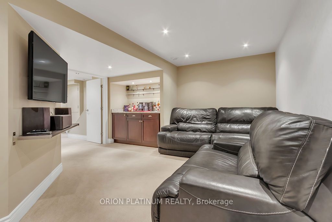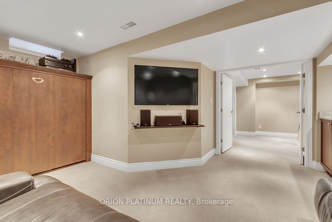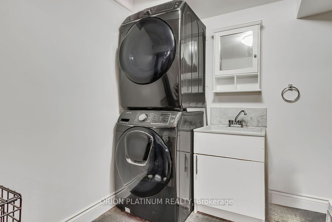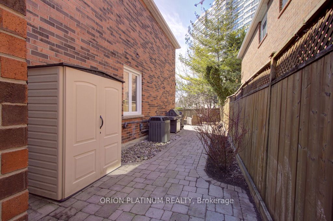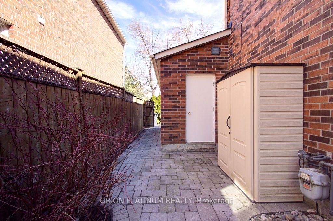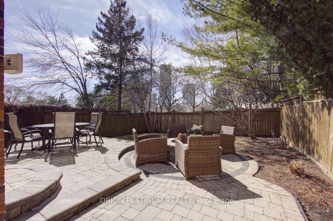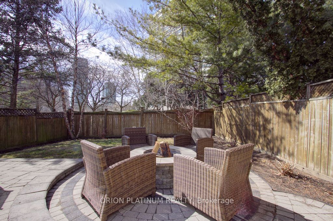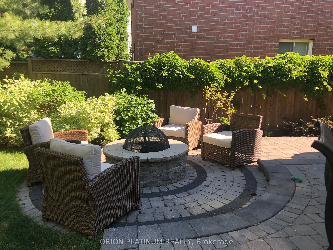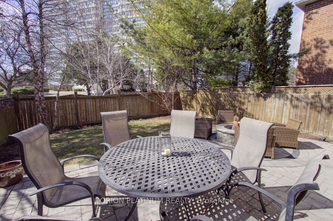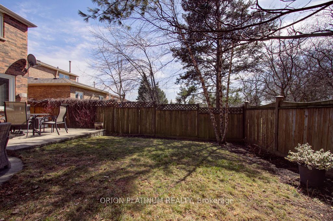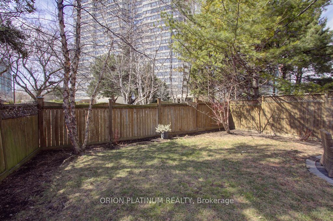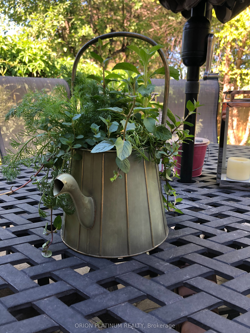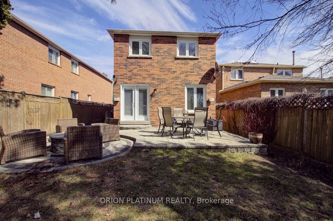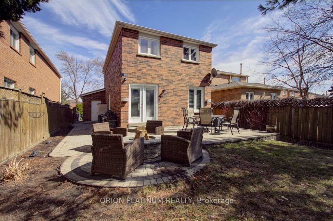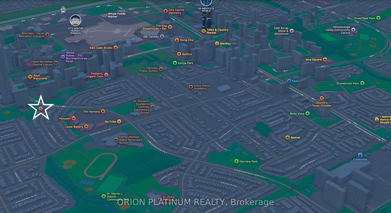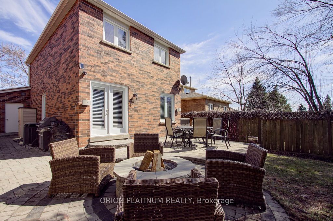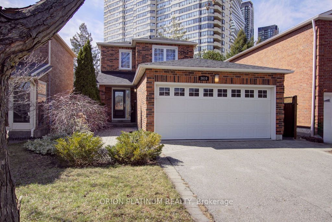
List Price: $999,999
3610 Copernicus Drive, Mississauga, L5B 3L1
- By ORION PLATINUM REALTY
Detached|MLS - #W12048990|New
4 Bed
3 Bath
1100-1500 Sqft.
Attached Garage
Price comparison with similar homes in Mississauga
Compared to 81 similar homes
-40.1% Lower↓
Market Avg. of (81 similar homes)
$1,670,215
Note * Price comparison is based on the similar properties listed in the area and may not be accurate. Consult licences real estate agent for accurate comparison
Room Information
| Room Type | Features | Level |
|---|---|---|
| Living Room 5.33 x 3.2 m | W/O To Patio, Fireplace, Hardwood Floor | Main |
| Dining Room 3.29 x 2.35 m | Open Concept, Window, Hardwood Floor | Main |
| Kitchen 2.63 x 3 m | Granite Counters, Undermount Sink, Hardwood Floor | Main |
| Primary Bedroom 4.15 x 3.35 m | 3 Pc Ensuite, California Shutters, Closet | Second |
| Bedroom 2.74 x 2.59 m | Broadloom, California Shutters, Closet | Second |
| Bedroom 3.3 x 2.37 m | Broadloom, California Shutters, Closet | Second |
| Bedroom 4.11 x 4.89 m | Broadloom, Murphy Bed, Window | Basement |
Client Remarks
LOCATION, LOCATION, LOCATION!! This gorgeous 2-storey home is located in central Mississauga on a quiet cul-de-sac. The open concept kitchen has hardwood floors/ SS appliances, granite countertops, and an undermount sink that leads into a dining room that seats 6, which flows to a large living room with an electric fireplace. Access the backyard entertainment paradise through the living room walkout. Imagine spending countless hours by the built-in fire pit or entertaining on the huge patio while listening to music from the 2 Yamaha outdoor speakers. A natural gas BBQ hookup makes it convenient for the grill chef. A fully fenced-in backyard(great for kids/dogs to play). The basement has a Murphy bed(perfect for guests)& a dry bar w/fridge. Three upper bedrooms, with the primary bedroom having a 3-piece bathroom. A modern 4-piece bathroom on the upper floor is ideal for the other 2 bedrooms. There is 2-piece bathroom on the main floor. Central vacuum. California shutters throughout. Hardwood floors on the main level. Plenty of storage space. Roof (2019), Front door w/triple lock(2021). Double car garage with remotes. Driveway parks 4 cars. Close to public transit, walking distance to elementary schools/high school/PLASP/church/new No Frills store/bakery/restaurants/parks/baseball diamond/track/tennis courts/short drive to Square One/hospital/Sheridan College/Living Arts Centre/Hwy 403. The list is endless!! This move-in-ready home is located in a great neighborhood. A definite MUST see!! Welcome home!!
Property Description
3610 Copernicus Drive, Mississauga, L5B 3L1
Property type
Detached
Lot size
< .50 acres
Style
2-Storey
Approx. Area
N/A Sqft
Home Overview
Last check for updates
Virtual tour
N/A
Basement information
Finished
Building size
N/A
Status
In-Active
Property sub type
Maintenance fee
$N/A
Year built
--
Walk around the neighborhood
3610 Copernicus Drive, Mississauga, L5B 3L1Nearby Places

Shally Shi
Sales Representative, Dolphin Realty Inc
English, Mandarin
Residential ResaleProperty ManagementPre Construction
Mortgage Information
Estimated Payment
$0 Principal and Interest
 Walk Score for 3610 Copernicus Drive
Walk Score for 3610 Copernicus Drive

Book a Showing
Tour this home with Shally
Frequently Asked Questions about Copernicus Drive
Recently Sold Homes in Mississauga
Check out recently sold properties. Listings updated daily
No Image Found
Local MLS®️ rules require you to log in and accept their terms of use to view certain listing data.
No Image Found
Local MLS®️ rules require you to log in and accept their terms of use to view certain listing data.
No Image Found
Local MLS®️ rules require you to log in and accept their terms of use to view certain listing data.
No Image Found
Local MLS®️ rules require you to log in and accept their terms of use to view certain listing data.
No Image Found
Local MLS®️ rules require you to log in and accept their terms of use to view certain listing data.
No Image Found
Local MLS®️ rules require you to log in and accept their terms of use to view certain listing data.
No Image Found
Local MLS®️ rules require you to log in and accept their terms of use to view certain listing data.
No Image Found
Local MLS®️ rules require you to log in and accept their terms of use to view certain listing data.
Check out 100+ listings near this property. Listings updated daily
See the Latest Listings by Cities
1500+ home for sale in Ontario
