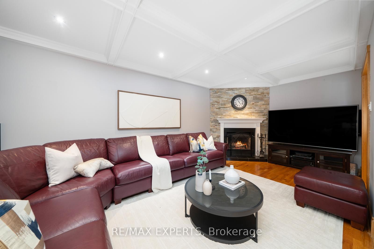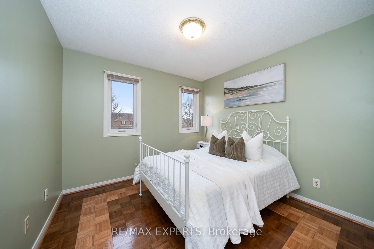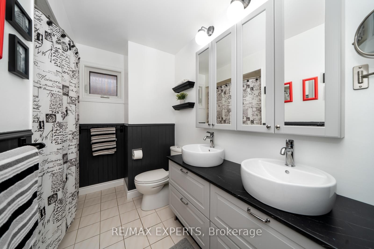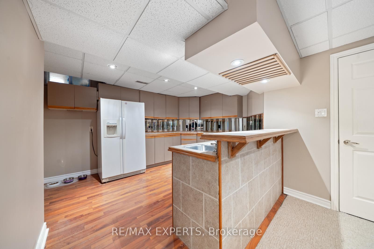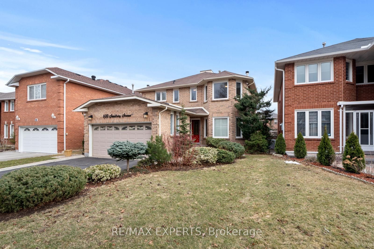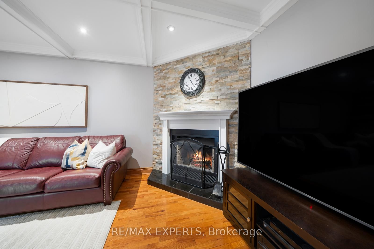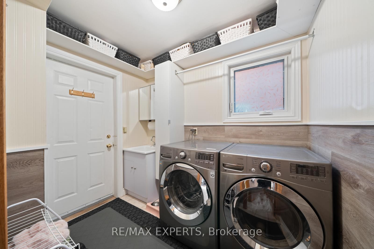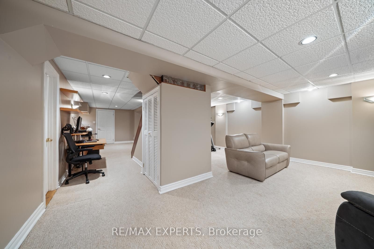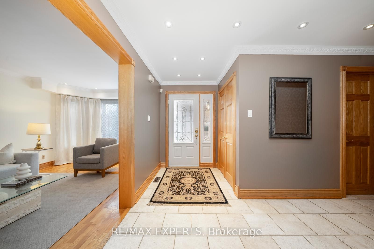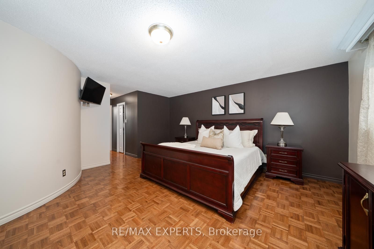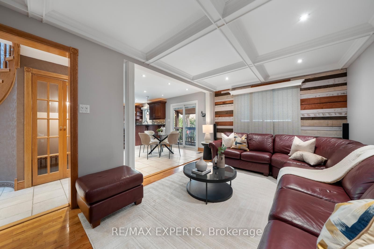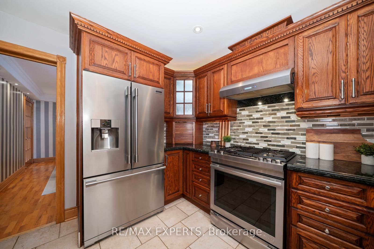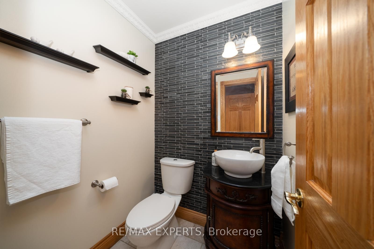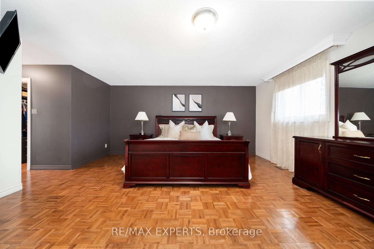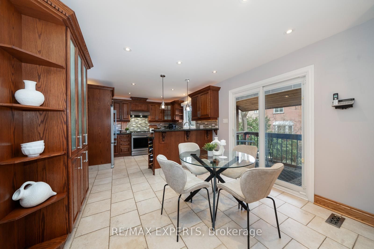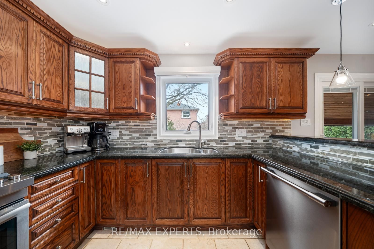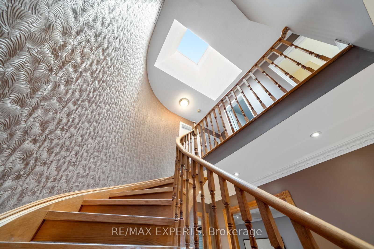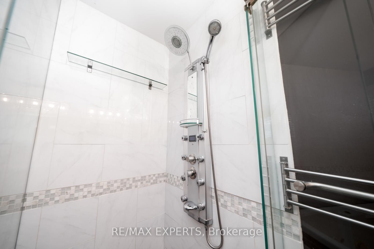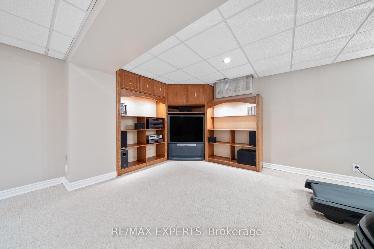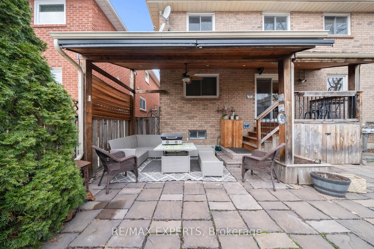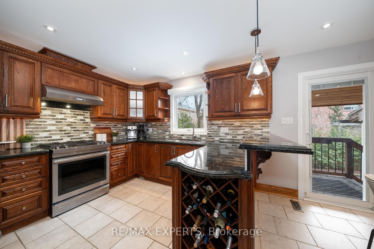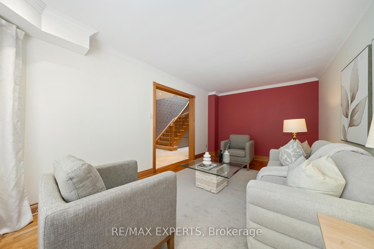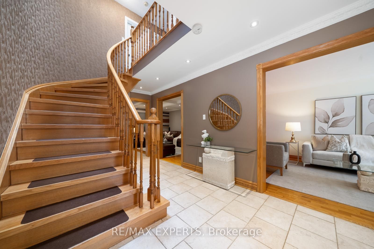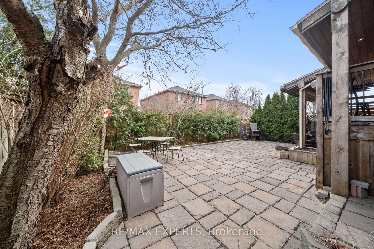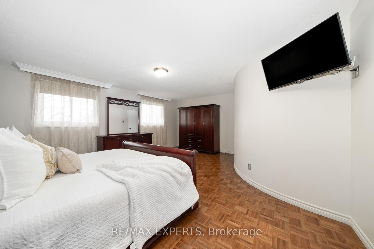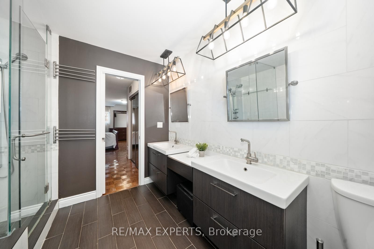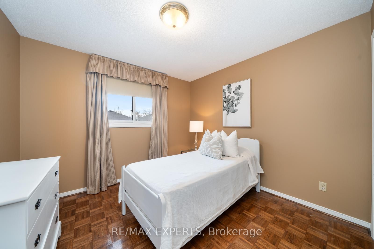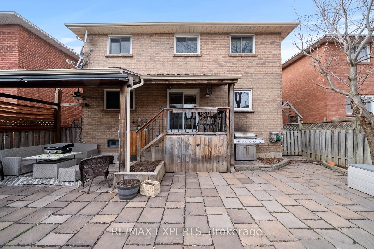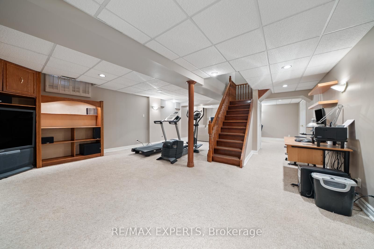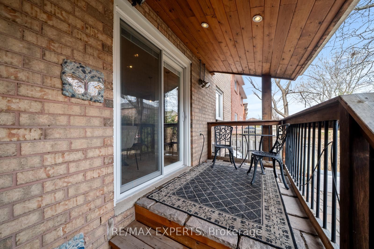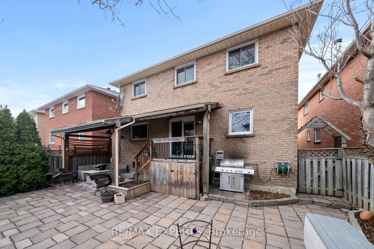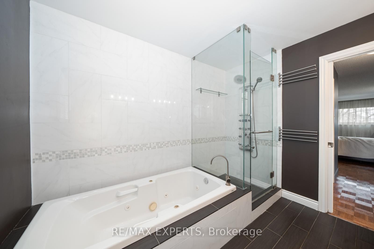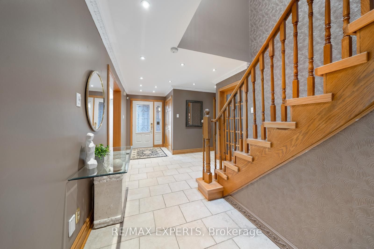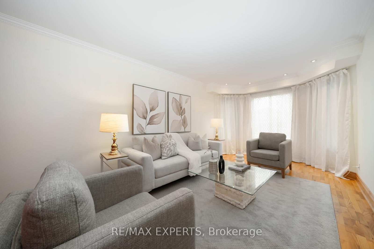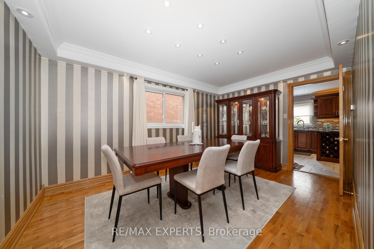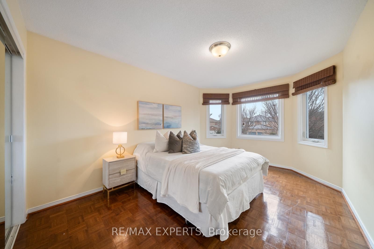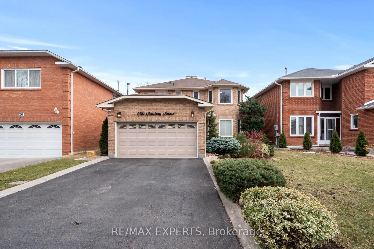
List Price: $1,389,000
600 Amesbury Avenue, Mississauga, L5R 3J5
- By RE/MAX EXPERTS
Detached|MLS - #W12051193|New
4 Bed
4 Bath
Attached Garage
Price comparison with similar homes in Mississauga
Compared to 84 similar homes
-16.0% Lower↓
Market Avg. of (84 similar homes)
$1,653,723
Note * Price comparison is based on the similar properties listed in the area and may not be accurate. Consult licences real estate agent for accurate comparison
Room Information
| Room Type | Features | Level |
|---|---|---|
| Living Room 3.07 x 5.51 m | Window, Pot Lights, Carpet Free | Main |
| Kitchen 3.32 x 3.71 m | Stainless Steel Appl, Pot Lights, Backsplash | Main |
| Dining Room 3.07 x 4.48 m | Window, Pot Lights, Carpet Free | Main |
| Primary Bedroom 3.38 x 6.03 m | 5 Pc Ensuite, Walk-In Closet(s), Carpet Free | Second |
| Bedroom 2 3.07 x 3.16 m | Window, Closet, Carpet Free | Second |
| Bedroom 3 2.77 x 3.04 m | Window, Closet, Carpet Free | Second |
| Bedroom 4 3.13 x 4.29 m | Window, Closet, Carpet Free | Second |
Client Remarks
Welcome to 600 Amesbury Ave, a beautifully maintained 4-bedroom, 4-bathroom home in the sought-after Woodland Park community of Mississauga. This stunning property has been lovingly cared for by its original owners, showcasing pride of ownership and meticulous upkeep. Step inside to discover a spacious and functional layout designed for family living. The main floor offers an inviting atmosphere with bright and airy living spaces, perfect for both everyday comfort and entertaining. The large kitchen features potlights, stainless steel appliances and a cozy breakfast area, seamlessly flowing into the family room for an open and connected feel. Upstairs, you'll find generously sized bedrooms, each offering comfort and privacy. The impressive primary suite serves as a true retreat, complete with a walk-in closet and a 5-piece ensuite featuring a soaking tub, separate shower, and dual vanity. The finished basement extends the living space, offering a versatile area with a dedicated workshop, a rec room and a bar area perfect for hosting guests or unwinding after a long day. Outside, the backyard is an extension of your living space, featuring a natural gas BBQ hookup for seamless outdoor cooking and entertaining. Enjoy summer gatherings and quiet evenings in this private outdoor retreat. Whether you're crafting, working on projects, or enjoying a casual evening with friends, this space provides endless possibilities. Situated in an unbeatable location, this home is just moments from schools, parks, shopping, dining, and major highways, ensuring easy access to everything you need. With its combination of space, functionality, and a prime location, 600 Amesbury Ave is a rare find and an incredible opportunity to call Woodland Park home. Don't miss your chance to own this well-loved, move-in-ready home. Schedule your private showing today!
Property Description
600 Amesbury Avenue, Mississauga, L5R 3J5
Property type
Detached
Lot size
N/A acres
Style
2-Storey
Approx. Area
N/A Sqft
Home Overview
Last check for updates
Virtual tour
N/A
Basement information
Finished
Building size
N/A
Status
In-Active
Property sub type
Maintenance fee
$N/A
Year built
2024
Walk around the neighborhood
600 Amesbury Avenue, Mississauga, L5R 3J5Nearby Places

Shally Shi
Sales Representative, Dolphin Realty Inc
English, Mandarin
Residential ResaleProperty ManagementPre Construction
Mortgage Information
Estimated Payment
$0 Principal and Interest
 Walk Score for 600 Amesbury Avenue
Walk Score for 600 Amesbury Avenue

Book a Showing
Tour this home with Shally
Frequently Asked Questions about Amesbury Avenue
Recently Sold Homes in Mississauga
Check out recently sold properties. Listings updated daily
No Image Found
Local MLS®️ rules require you to log in and accept their terms of use to view certain listing data.
No Image Found
Local MLS®️ rules require you to log in and accept their terms of use to view certain listing data.
No Image Found
Local MLS®️ rules require you to log in and accept their terms of use to view certain listing data.
No Image Found
Local MLS®️ rules require you to log in and accept their terms of use to view certain listing data.
No Image Found
Local MLS®️ rules require you to log in and accept their terms of use to view certain listing data.
No Image Found
Local MLS®️ rules require you to log in and accept their terms of use to view certain listing data.
No Image Found
Local MLS®️ rules require you to log in and accept their terms of use to view certain listing data.
No Image Found
Local MLS®️ rules require you to log in and accept their terms of use to view certain listing data.
Check out 100+ listings near this property. Listings updated daily
See the Latest Listings by Cities
1500+ home for sale in Ontario
