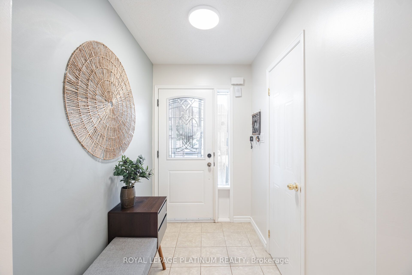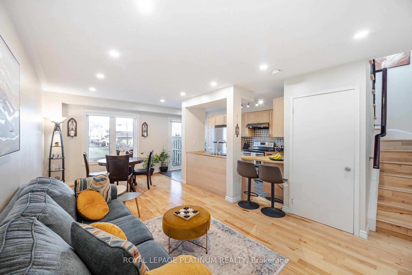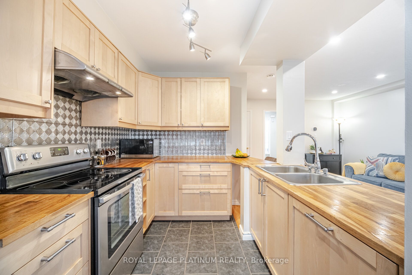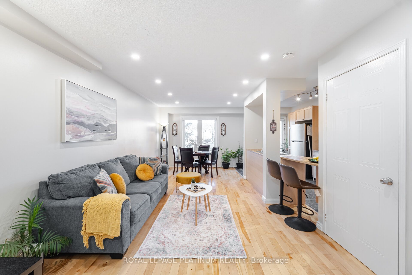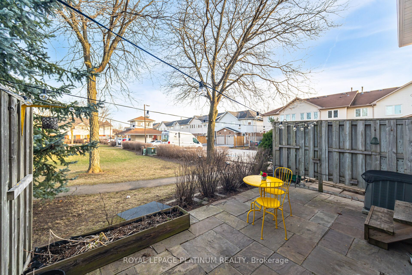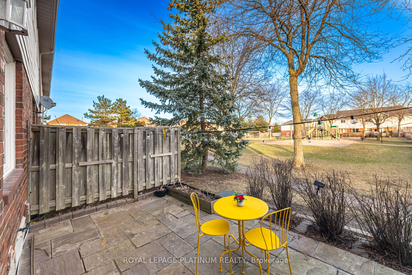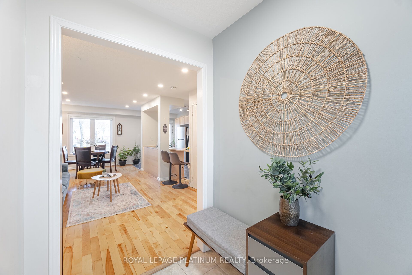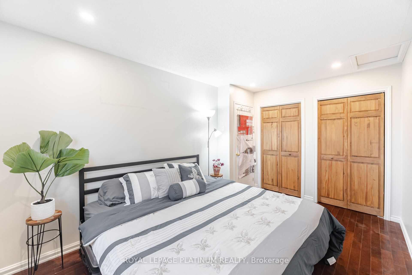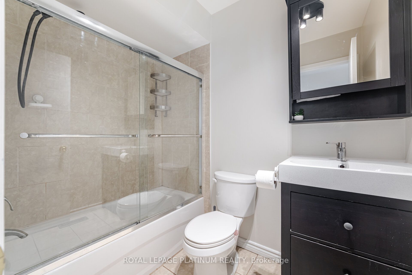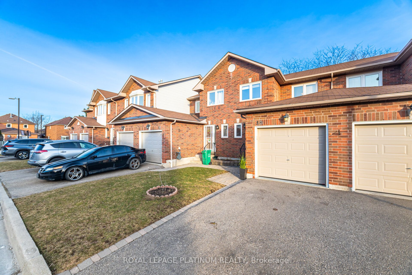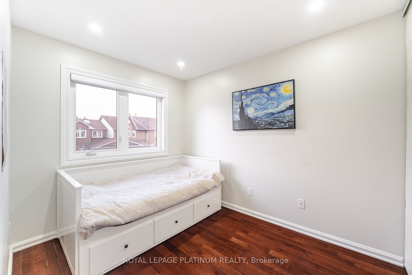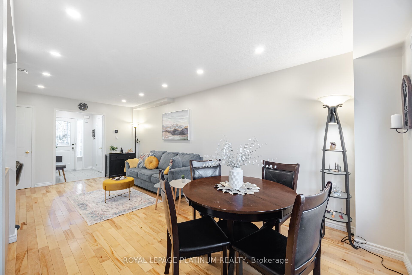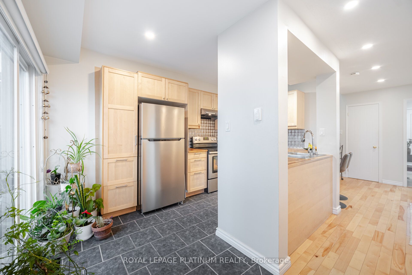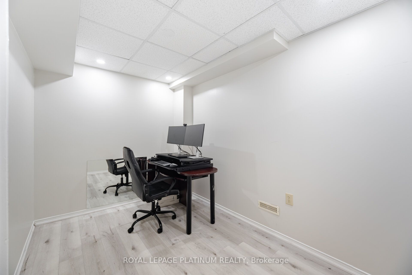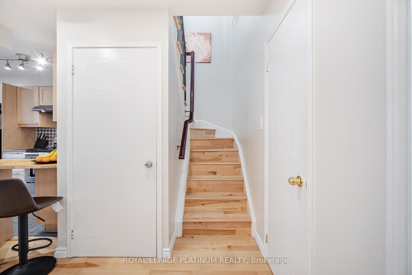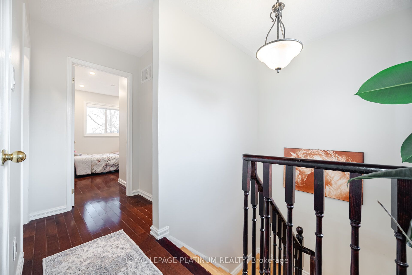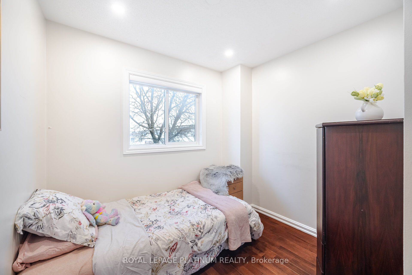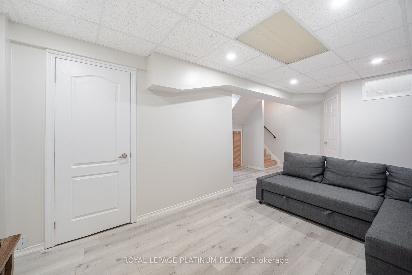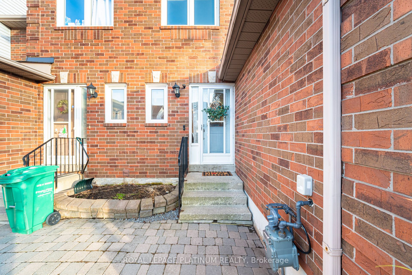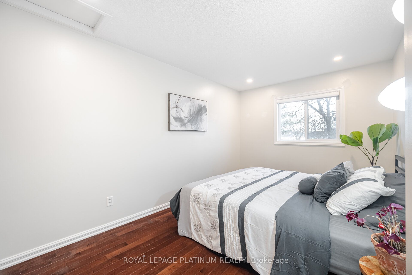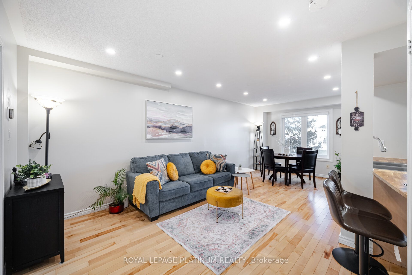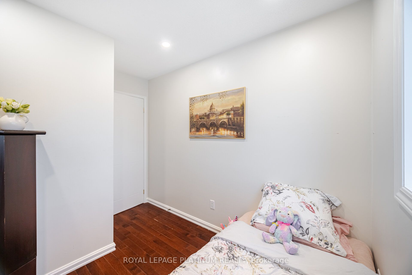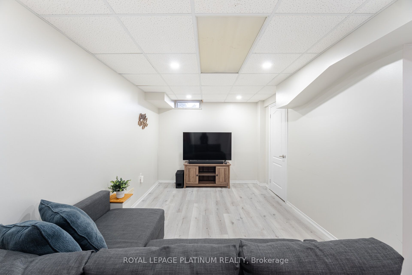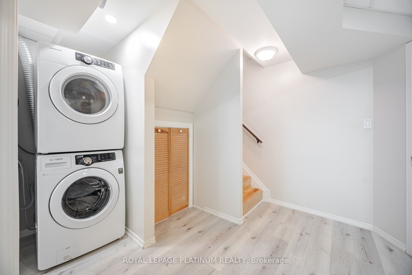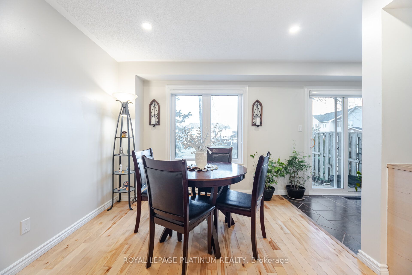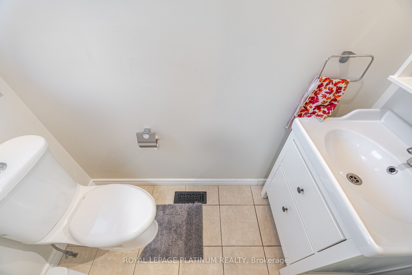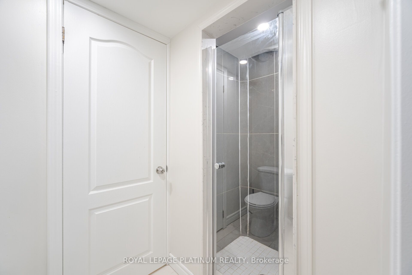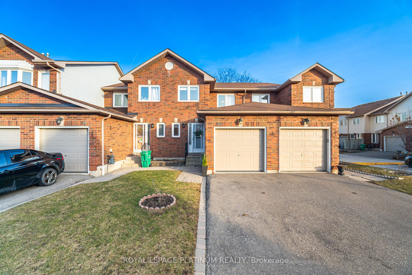
List Price: $799,000 + $465 maint. fee
1485 Torrington Drive, Mississauga, L5V 1Y3
- By ROYAL LEPAGE PLATINUM REALTY
Condo Townhouse|MLS - #W12057977|New
4 Bed
3 Bath
1200-1399 Sqft.
Attached Garage
Included in Maintenance Fee:
Common Elements
Building Insurance
Parking
Price comparison with similar homes in Mississauga
Compared to 44 similar homes
-14.6% Lower↓
Market Avg. of (44 similar homes)
$935,165
Note * Price comparison is based on the similar properties listed in the area and may not be accurate. Consult licences real estate agent for accurate comparison
Room Information
| Room Type | Features | Level |
|---|---|---|
| Living Room 6.54 x 3.13 m | Open Concept, Hardwood Floor | Main |
| Dining Room 5.8 x 3.13 m | Open Concept, Hardwood Floor | Main |
| Kitchen 4.47 x 2.61 m | Ceramic Floor, W/O To Patio | Main |
| Primary Bedroom 4.29 x 2.84 m | Closet, Hardwood Floor | Second |
| Bedroom 2 3.21 x 2.85 m | Hardwood Floor | Second |
| Bedroom 3 3.17 x 2.17 m | Hardwood Floor | Second |
| Bedroom 4 3.31 x 2.28 m | Laminate | Basement |
Client Remarks
This beautiful townhouse in the highly sought-after neighborhood of East Credit in Mississauga is a rare find! Located just minutes away from the Heartland Town Centre, with great elementary and secondary schools, makes this your perfect new family home.The backyard opens into a large private park - only for use by the community residents, you can now watch your kids play from the comfort of your kitchen! This home offers 3+1 Bedrooms And 3 Bathrooms, making it ideal For families seeking space and comfort. Close to all amenities - Community centres, Schools, Parks, Grocery Stores, Minutes to the 401, 403 Highways and Square One Shopping Centre. A well maintained & managed complex with visitor parking & exclusive playground, this property is a must see!
Property Description
1485 Torrington Drive, Mississauga, L5V 1Y3
Property type
Condo Townhouse
Lot size
N/A acres
Style
2-Storey
Approx. Area
N/A Sqft
Home Overview
Last check for updates
Virtual tour
N/A
Basement information
Finished
Building size
N/A
Status
In-Active
Property sub type
Maintenance fee
$465
Year built
--
Walk around the neighborhood
1485 Torrington Drive, Mississauga, L5V 1Y3Nearby Places

Shally Shi
Sales Representative, Dolphin Realty Inc
English, Mandarin
Residential ResaleProperty ManagementPre Construction
Mortgage Information
Estimated Payment
$0 Principal and Interest
 Walk Score for 1485 Torrington Drive
Walk Score for 1485 Torrington Drive

Book a Showing
Tour this home with Shally
Frequently Asked Questions about Torrington Drive
Recently Sold Homes in Mississauga
Check out recently sold properties. Listings updated daily
No Image Found
Local MLS®️ rules require you to log in and accept their terms of use to view certain listing data.
No Image Found
Local MLS®️ rules require you to log in and accept their terms of use to view certain listing data.
No Image Found
Local MLS®️ rules require you to log in and accept their terms of use to view certain listing data.
No Image Found
Local MLS®️ rules require you to log in and accept their terms of use to view certain listing data.
No Image Found
Local MLS®️ rules require you to log in and accept their terms of use to view certain listing data.
No Image Found
Local MLS®️ rules require you to log in and accept their terms of use to view certain listing data.
No Image Found
Local MLS®️ rules require you to log in and accept their terms of use to view certain listing data.
No Image Found
Local MLS®️ rules require you to log in and accept their terms of use to view certain listing data.
Check out 100+ listings near this property. Listings updated daily
See the Latest Listings by Cities
1500+ home for sale in Ontario
