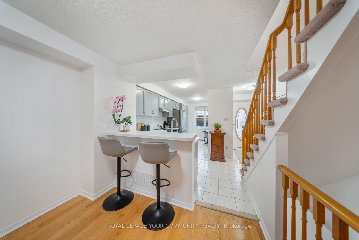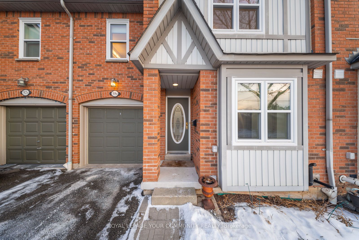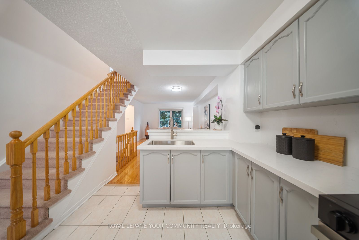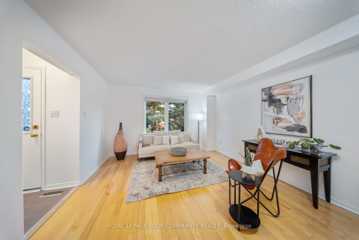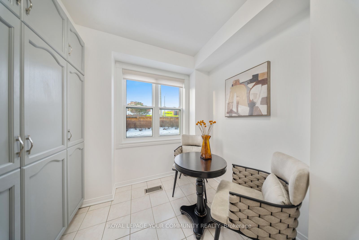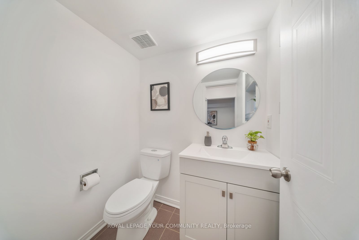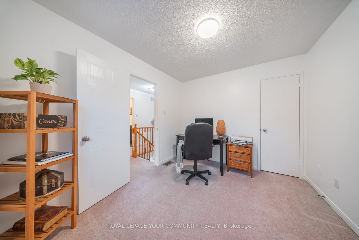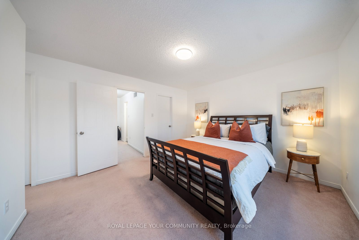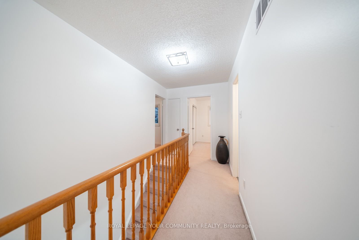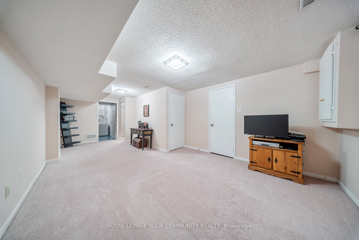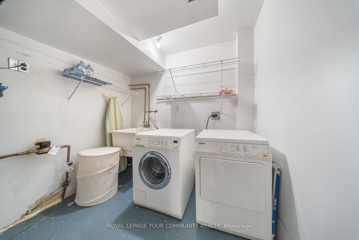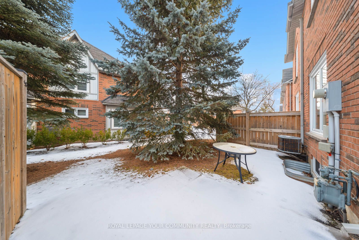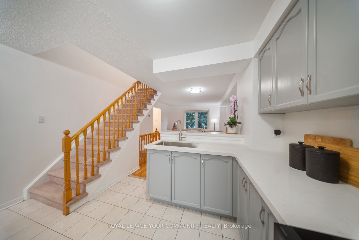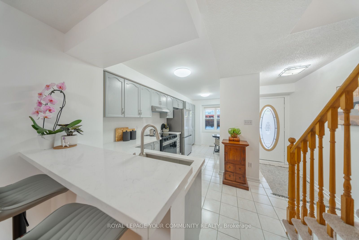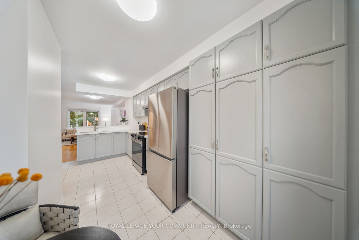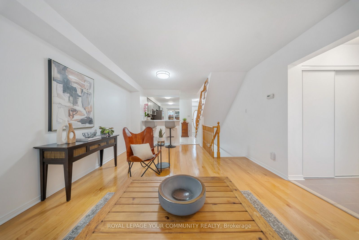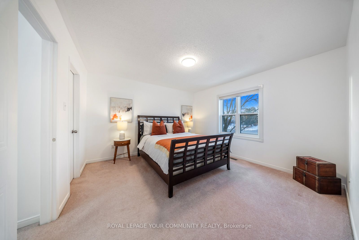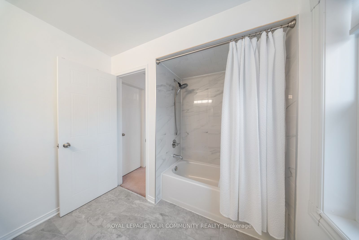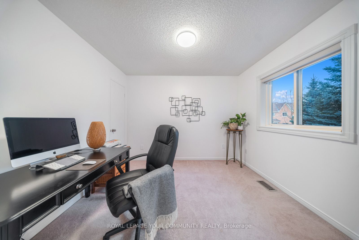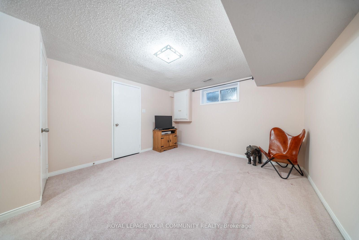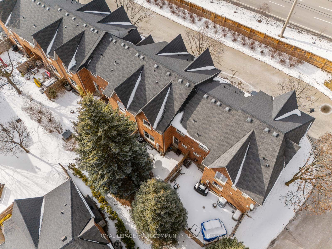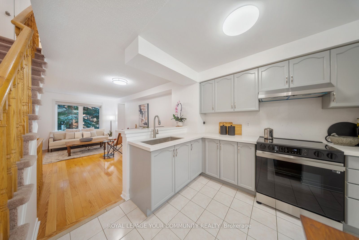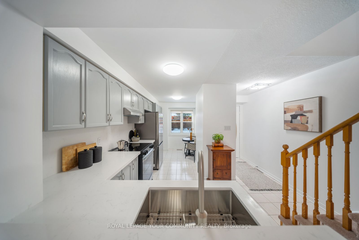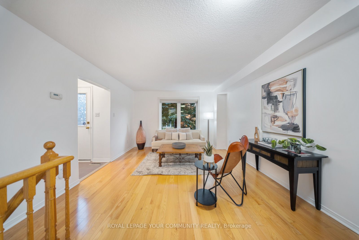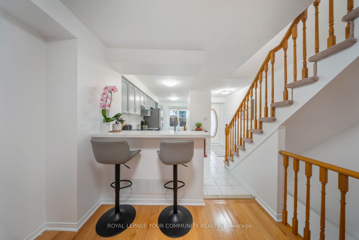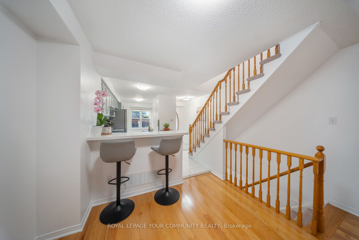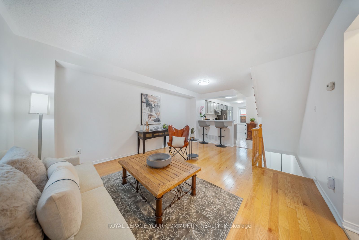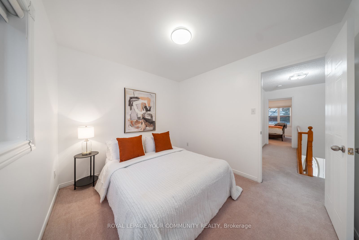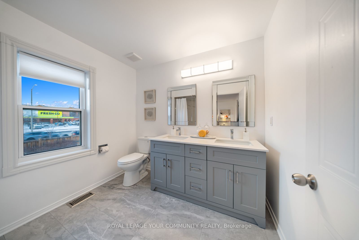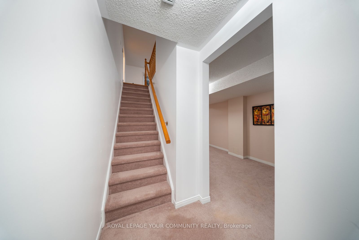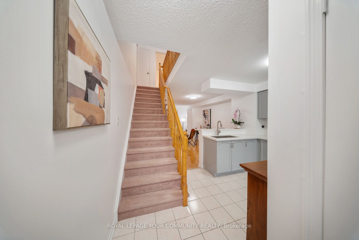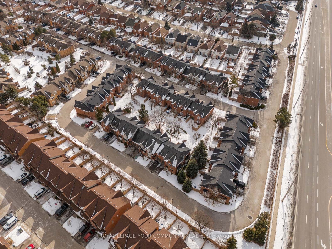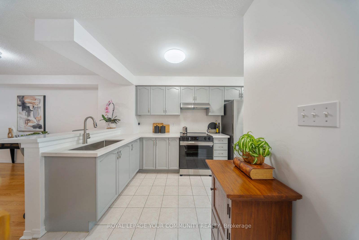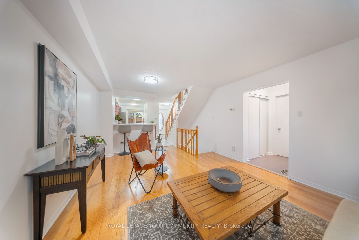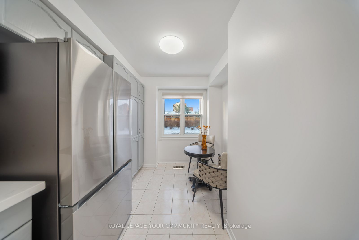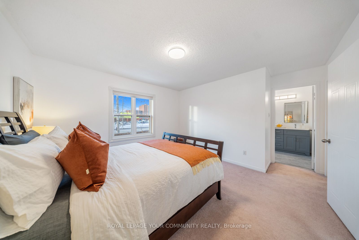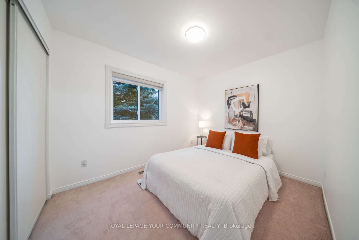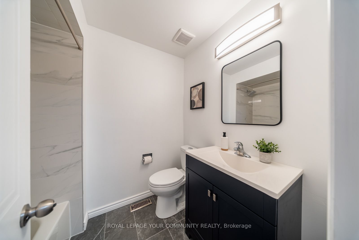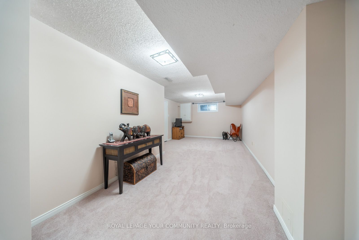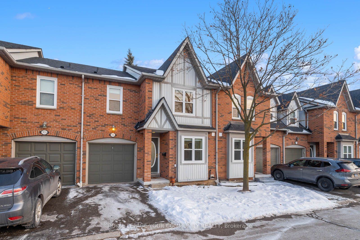
List Price: $960,000 + $382 maint. fee
5865 Dalebrook Crescent, Mississauga, L5M 5X1
- By ROYAL LEPAGE YOUR COMMUNITY REALTY
Condo Townhouse|MLS - #W12056409|New
3 Bed
3 Bath
1200-1399 Sqft.
Attached Garage
Included in Maintenance Fee:
Common Elements
Building Insurance
Parking
Price comparison with similar homes in Mississauga
Compared to 76 similar homes
8.8% Higher↑
Market Avg. of (76 similar homes)
$882,510
Note * Price comparison is based on the similar properties listed in the area and may not be accurate. Consult licences real estate agent for accurate comparison
Room Information
| Room Type | Features | Level |
|---|---|---|
| Kitchen 5.78 x 2.91 m | Quartz Counter, Stainless Steel Appl, Ceramic Floor | Main |
| Living Room 5.12 x 3.87 m | Combined w/Dining, Above Grade Window, W/O To Patio | Main |
| Dining Room 5.12 x 3.87 m | Combined w/Living, Hardwood Floor, Large Window | Main |
| Bedroom 3.87 x 3.82 m | 5 Pc Ensuite, Walk-In Closet(s), Large Window | Second |
| Bedroom 2 3.18 x 2.77 m | Double Closet, Window, Broadloom | Second |
| Bedroom 3 3.24 x 2.84 m | Closet, Window, Broadloom | Second |
Client Remarks
Simplicity meets Luxurious Opportunity in the heart of Erin Mills, a highly desirable family-friendly neighborhood! This beautifully renovated 1,307sq.ft home offers 3 spacious bedrooms filled with natural light, 3 brand new washrooms, plus a roughed-in bathroom in the finished basement ready for your personal touch. Step inside to discover a renovated 2025 kitchen with a breakfast bar overlooking the freshly painted living area. Featuring quartz countertops, ample storage, and all-new stainless-steel appliances. Hardwood floors in the living room to add warmth and charm. The open-concept living and dining area leads to a walkout patio, perfect for entertaining and relaxation. Grow your equity surrounded by multi-million dollar homes! Low maintenance fees, private garage for convenience, steps to top-rated schools John Fraser & St. Aloysius Gonzaga. Close to major highways, shopping, GO Train, Erin Mills Town Centre, Credit Valley Hospital and scenic walk trails!
Property Description
5865 Dalebrook Crescent, Mississauga, L5M 5X1
Property type
Condo Townhouse
Lot size
N/A acres
Style
2-Storey
Approx. Area
N/A Sqft
Home Overview
Last check for updates
Virtual tour
N/A
Basement information
Finished
Building size
N/A
Status
In-Active
Property sub type
Maintenance fee
$381.83
Year built
--
Amenities
BBQs Allowed
Visitor Parking
Walk around the neighborhood
5865 Dalebrook Crescent, Mississauga, L5M 5X1Nearby Places

Shally Shi
Sales Representative, Dolphin Realty Inc
English, Mandarin
Residential ResaleProperty ManagementPre Construction
Mortgage Information
Estimated Payment
$0 Principal and Interest
 Walk Score for 5865 Dalebrook Crescent
Walk Score for 5865 Dalebrook Crescent

Book a Showing
Tour this home with Shally
Frequently Asked Questions about Dalebrook Crescent
Recently Sold Homes in Mississauga
Check out recently sold properties. Listings updated daily
No Image Found
Local MLS®️ rules require you to log in and accept their terms of use to view certain listing data.
No Image Found
Local MLS®️ rules require you to log in and accept their terms of use to view certain listing data.
No Image Found
Local MLS®️ rules require you to log in and accept their terms of use to view certain listing data.
No Image Found
Local MLS®️ rules require you to log in and accept their terms of use to view certain listing data.
No Image Found
Local MLS®️ rules require you to log in and accept their terms of use to view certain listing data.
No Image Found
Local MLS®️ rules require you to log in and accept their terms of use to view certain listing data.
No Image Found
Local MLS®️ rules require you to log in and accept their terms of use to view certain listing data.
No Image Found
Local MLS®️ rules require you to log in and accept their terms of use to view certain listing data.
Check out 100+ listings near this property. Listings updated daily
See the Latest Listings by Cities
1500+ home for sale in Ontario
