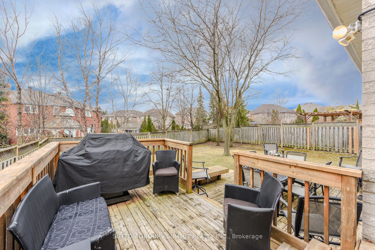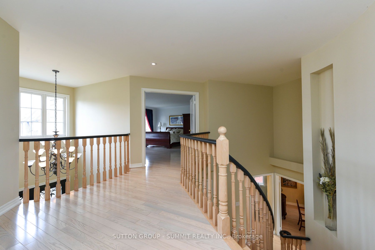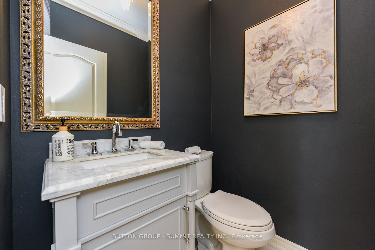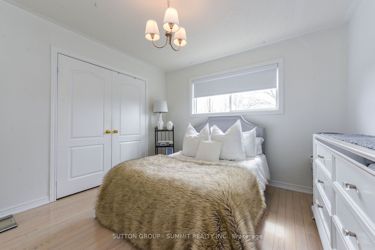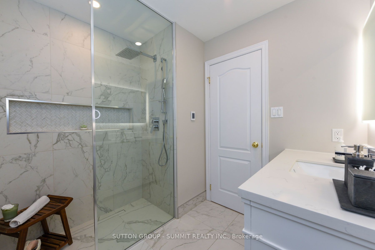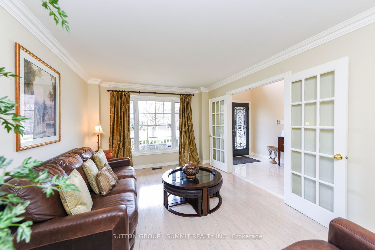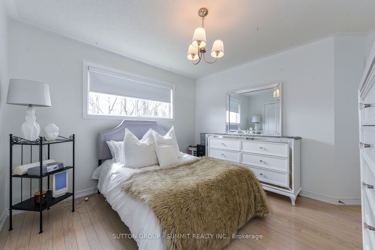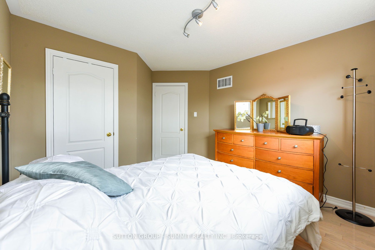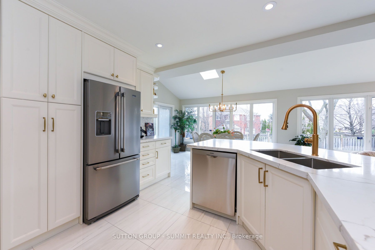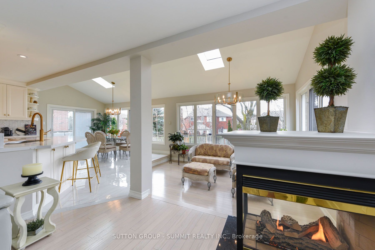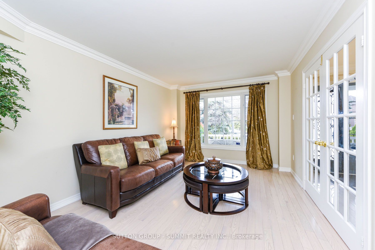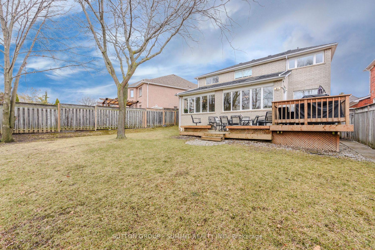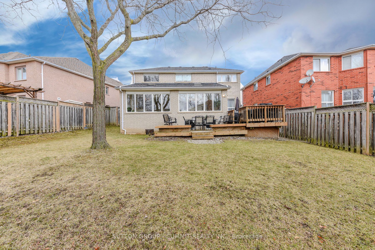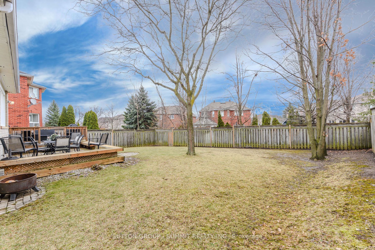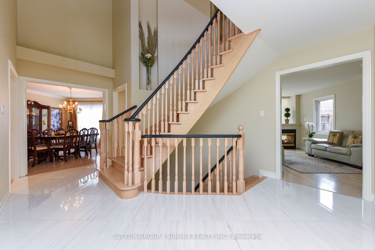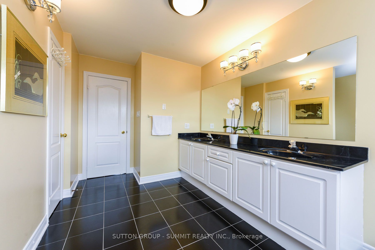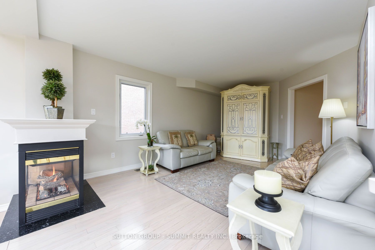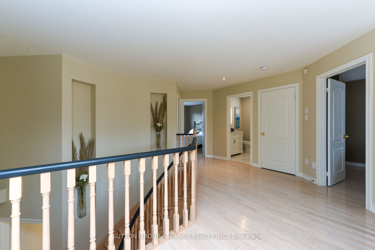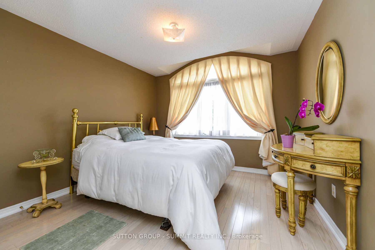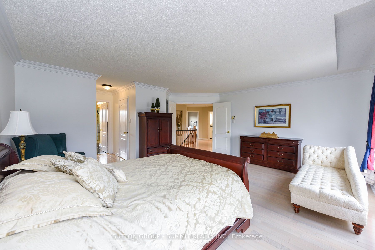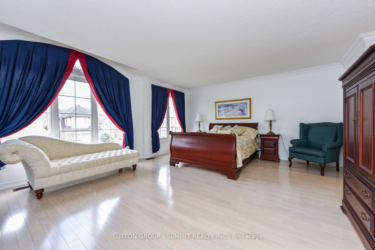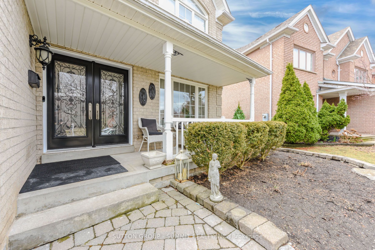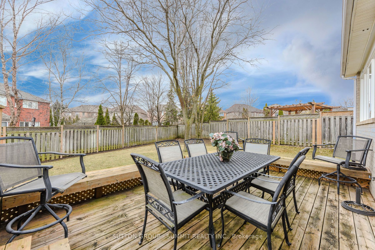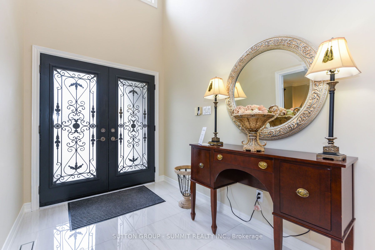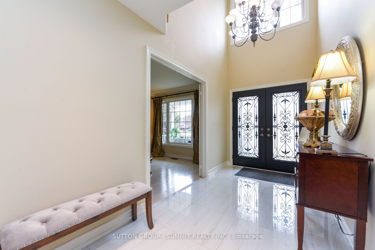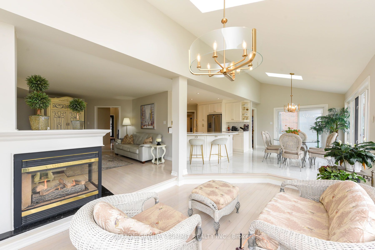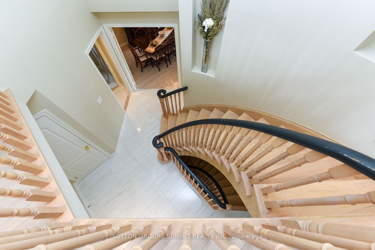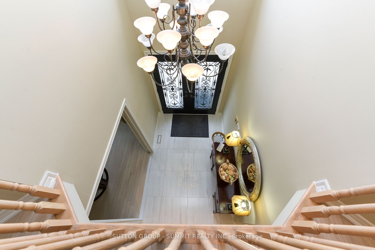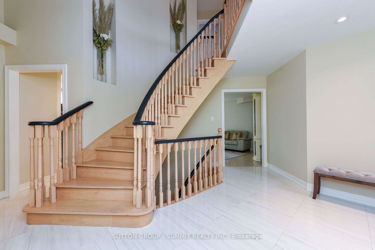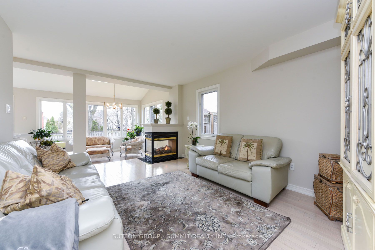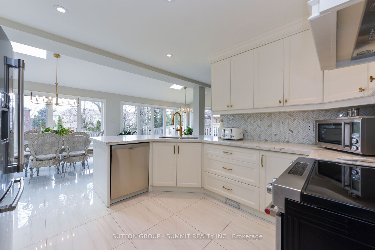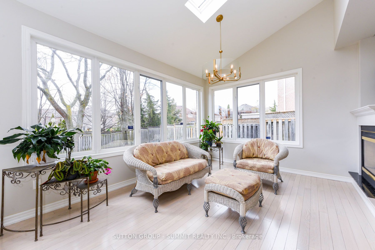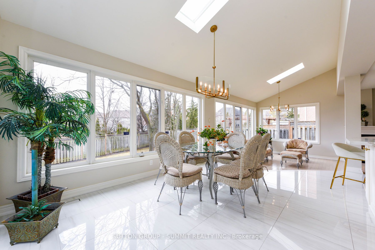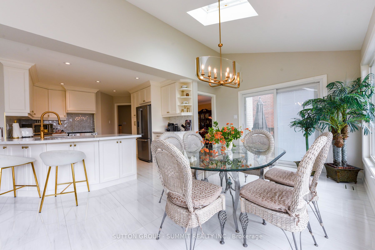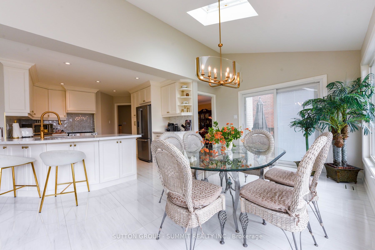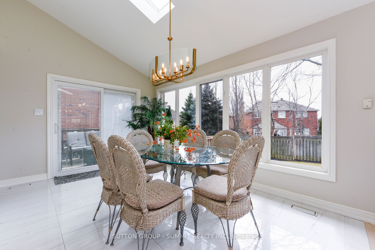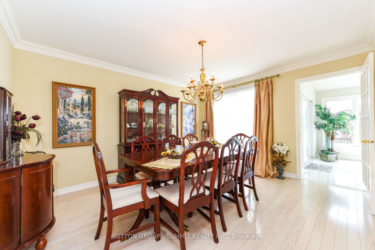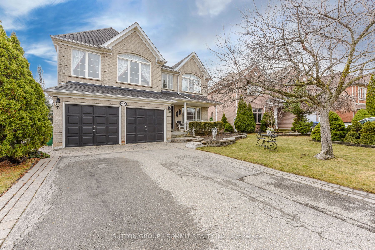
List Price: $2,388,000
5539 Quartermain Crescent, Mississauga, L5M 5V3
- By SUTTON GROUP - SUMMIT REALTY INC.
Detached|MLS - #W12054164|New
4 Bed
3 Bath
2500-3000 Sqft.
Attached Garage
Price comparison with similar homes in Mississauga
Compared to 88 similar homes
45.5% Higher↑
Market Avg. of (88 similar homes)
$1,641,333
Note * Price comparison is based on the similar properties listed in the area and may not be accurate. Consult licences real estate agent for accurate comparison
Room Information
| Room Type | Features | Level |
|---|---|---|
| Living Room 4.79 x 4.06 m | Hardwood Floor, Separate Room, French Doors | Main |
| Dining Room 4.25 x 3.65 m | Hardwood Floor, Separate Room, French Doors | Main |
| Kitchen 3.7 x 3.8 m | Porcelain Floor, Quartz Counter, Eat-in Kitchen | Main |
| Primary Bedroom 4.8 x 4.45 m | Hardwood Floor, 5 Pc Bath, His and Hers Closets | Second |
| Bedroom 2 3.39 x 3.34 m | Hardwood Floor | Second |
| Bedroom 3 3.45 x 3.25 m | Hardwood Floor | Second |
| Bedroom 4 3.39 x 3.35 m | Hardwood Floor | Second |
Client Remarks
Rare Luxury Opportunity in Erin Mills Fully Renovated 4-Bedroom Home Welcome to this one-of-a-kind, fully renovated luxury residence in the prestigious Erin Mills neighborhood. Nestled on an extra-deep lot, this stunning home offers an unparalleled blend of elegance, modern upgrades, and functional design. Step into a breathtaking open-concept living space, featuring gleaming hardwood floors and a three-way fireplace, seamlessly connecting the spacious family room to a sun-filled solarium perfect for year-round enjoyment. The gourmet kitchen is a chef's dream, boasting custom cabinetry, premium porcelain tiles, high-end appliances, and an eat-in breakfast area with scenic views of the beautifully landscaped backyard. Retreat to the luxurious primary suite, complete with a spa-inspired 5-piece ensuite and his & hers walk-in closets. Additional generously sized bedrooms provide comfort and versatility for the whole family. Spacious bedrooms with extra closet space. This home also features a double-car garage with direct entry into a main-floor laundry room, adding convenience to luxury. With countless high-end upgrades and impeccable finishes throughout, this rare opportunity must be seen to be fully appreciated. Don't miss your chance to own this exceptional Erin Mills masterpiece!Side door entrance to garage, Hwy 407 / 401 403 access nearby, Reputable schools public seperate, Shopping near, Walk though forest with trails & Parks. friendly neighbours & quiet neighbourhood, Landscaped pool size yard with triple deck, walkout from kitchen, Above ground whidows in besement ,Cold room, front porch with landscaped front yard.
Property Description
5539 Quartermain Crescent, Mississauga, L5M 5V3
Property type
Detached
Lot size
N/A acres
Style
2-Storey
Approx. Area
N/A Sqft
Home Overview
Last check for updates
Virtual tour
N/A
Basement information
Full,Unfinished
Building size
N/A
Status
In-Active
Property sub type
Maintenance fee
$N/A
Year built
--
Walk around the neighborhood
5539 Quartermain Crescent, Mississauga, L5M 5V3Nearby Places

Shally Shi
Sales Representative, Dolphin Realty Inc
English, Mandarin
Residential ResaleProperty ManagementPre Construction
Mortgage Information
Estimated Payment
$0 Principal and Interest
 Walk Score for 5539 Quartermain Crescent
Walk Score for 5539 Quartermain Crescent

Book a Showing
Tour this home with Shally
Frequently Asked Questions about Quartermain Crescent
Recently Sold Homes in Mississauga
Check out recently sold properties. Listings updated daily
No Image Found
Local MLS®️ rules require you to log in and accept their terms of use to view certain listing data.
No Image Found
Local MLS®️ rules require you to log in and accept their terms of use to view certain listing data.
No Image Found
Local MLS®️ rules require you to log in and accept their terms of use to view certain listing data.
No Image Found
Local MLS®️ rules require you to log in and accept their terms of use to view certain listing data.
No Image Found
Local MLS®️ rules require you to log in and accept their terms of use to view certain listing data.
No Image Found
Local MLS®️ rules require you to log in and accept their terms of use to view certain listing data.
No Image Found
Local MLS®️ rules require you to log in and accept their terms of use to view certain listing data.
No Image Found
Local MLS®️ rules require you to log in and accept their terms of use to view certain listing data.
Check out 100+ listings near this property. Listings updated daily
See the Latest Listings by Cities
1500+ home for sale in Ontario
