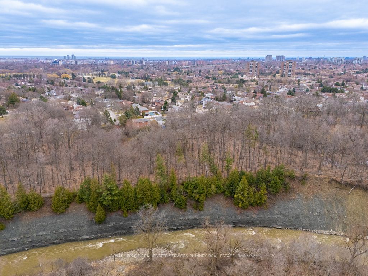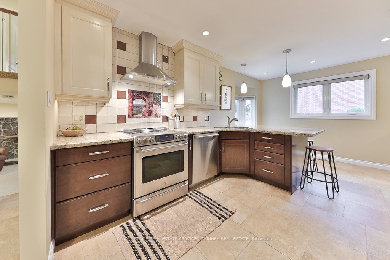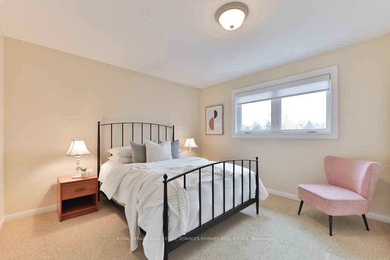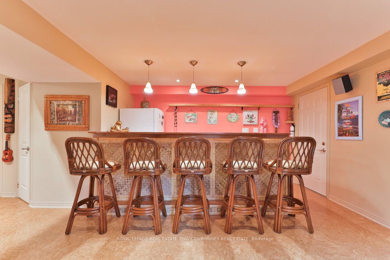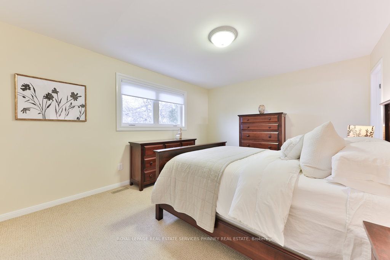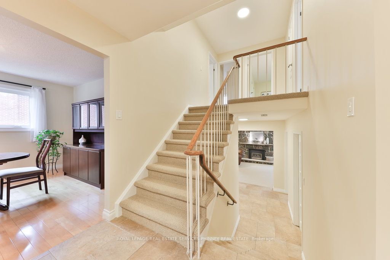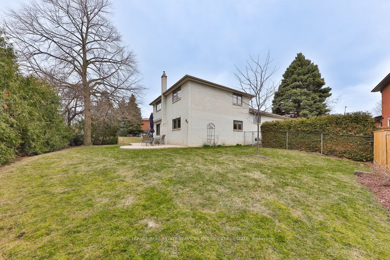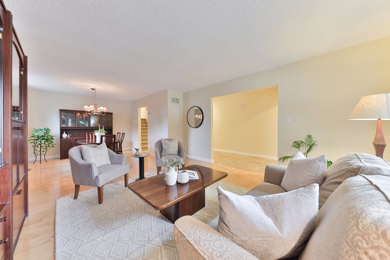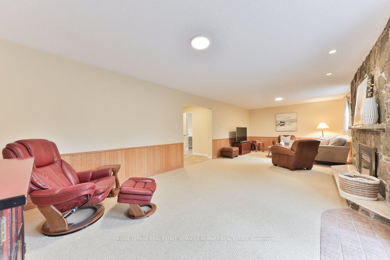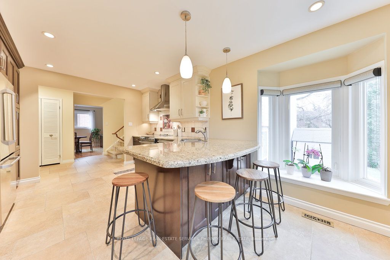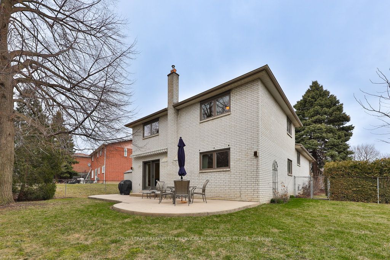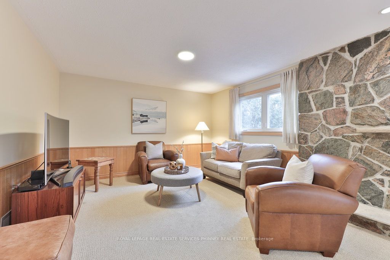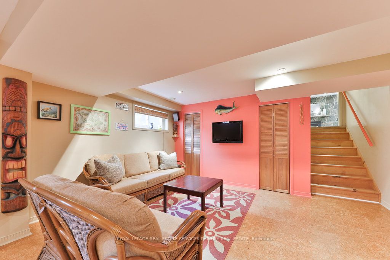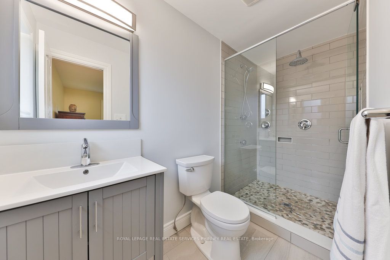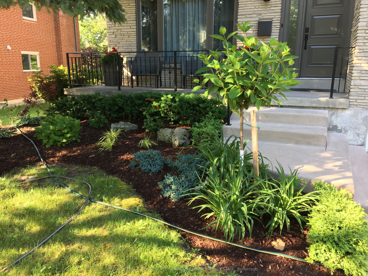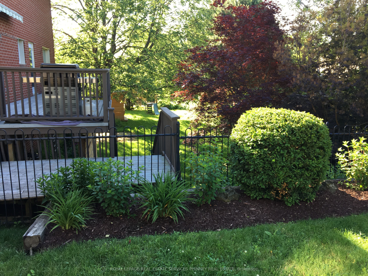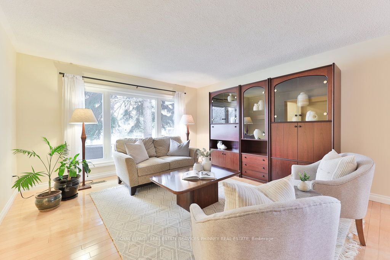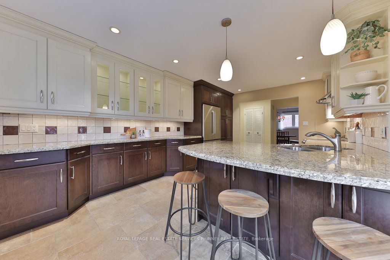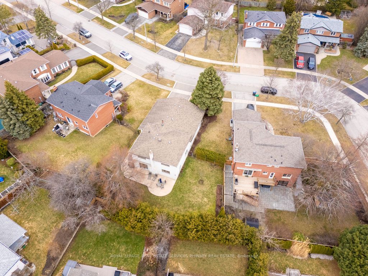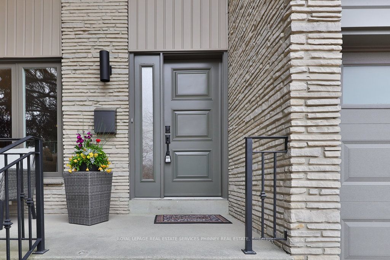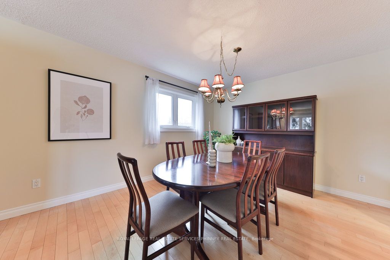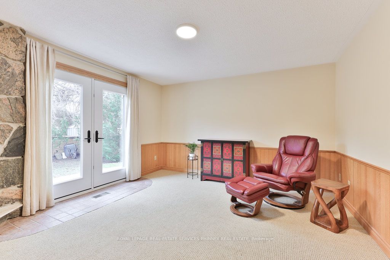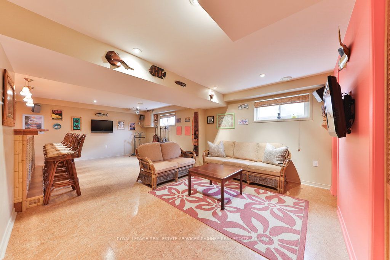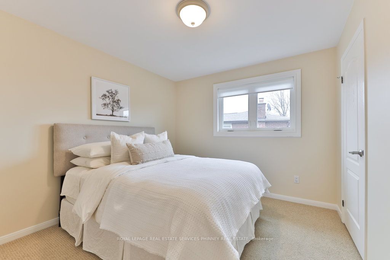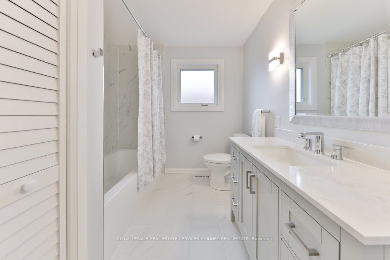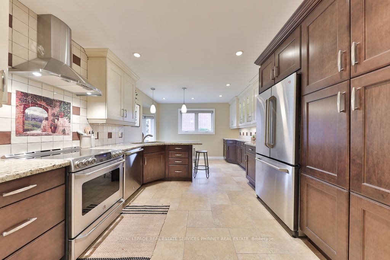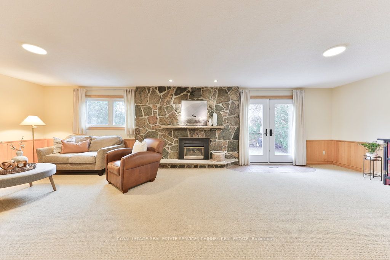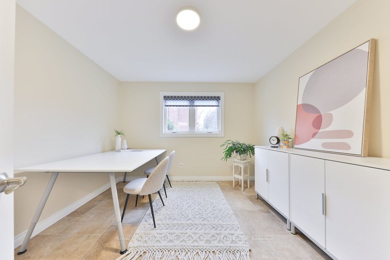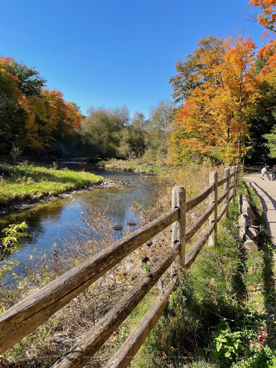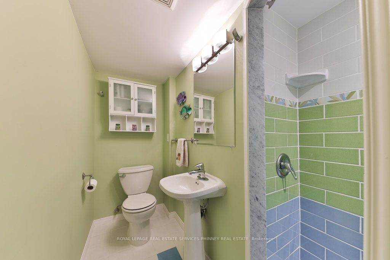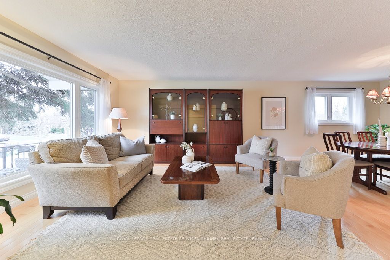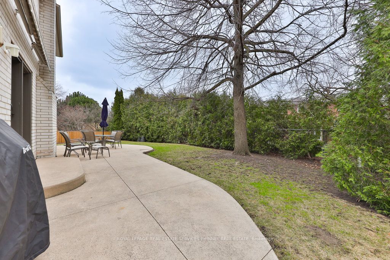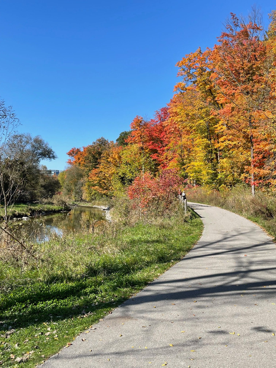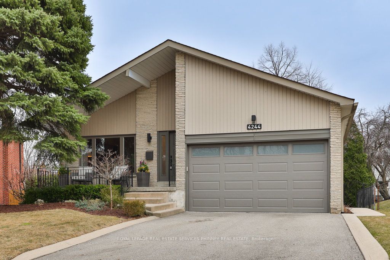
List Price: $1,575,000
4244 Marblethorne Court, Mississauga, L4W 2H8
- By ROYAL LEPAGE REAL ESTATE SERVICES PHINNEY REAL ESTATE
Detached|MLS - #W12056289|New
4 Bed
4 Bath
2500-3000 Sqft.
Attached Garage
Price comparison with similar homes in Mississauga
Compared to 92 similar homes
-3.3% Lower↓
Market Avg. of (92 similar homes)
$1,628,692
Note * Price comparison is based on the similar properties listed in the area and may not be accurate. Consult licences real estate agent for accurate comparison
Room Information
| Room Type | Features | Level |
|---|---|---|
| Living Room 4.17 x 4.78 m | Hardwood Floor, Overlooks Garden, Combined w/Dining | Main |
| Dining Room 3.48 x 3.33 m | Hardwood Floor, Open Concept, Large Window | Main |
| Kitchen 5.21 x 3.51 m | B/I Appliances, Centre Island, Window | Main |
| Primary Bedroom 4.55 x 4.34 m | 3 Pc Ensuite, His and Hers Closets, Overlooks Backyard | Upper |
| Bedroom 2 4.5 x 4.32 m | Closet, Window, Overlooks Backyard | Upper |
| Bedroom 3 3.45 x 3.1 m | Closet, Window, Overlooks Garden | Upper |
| Bedroom 4 3.45 x 3.38 m | Hardwood Floor, Window, Overlooks Garden | Ground |
Client Remarks
Welcome to 4244 Marblethorne Court, a beautifully maintained 4-bedroom, 4-bathroom backsplit filled with natural light, making it the perfect peaceful retreat! The main floor is designed for both ease and enjoyment, with an open-concept living and dining area that's ideal for gatherings. The spacious kitchen, featuring built-in GE Café appliances, tile flooring, and plenty of cabinetry, is bright and inviting, with windows that look out over the lovely backyard gardens, cooking here is a true delight! The ground floor offers a convenient laundry room and a generously sized family room that opens to a lush, tree-lined, private backyard perfect for hosting family and friends. This level also includes the fourth bedroom, currently styled as a cozy office. Upstairs, you'll find three spacious bedrooms and two beautifully renovated bathrooms, ready to welcome you! The lower level is a fantastic space for fun, with a full tiki bar, a 3-piece bathroom, and bright above-grade windows ideal for entertaining! Location doesn't get any better! Just steps from the Etobicoke Creek Trail and with quick access to nearby transit, major highways, and downtown Toronto. You'll also be close to Square One Mall, Mississauga Transitway, Cooksville GO, and Pearson Airport. Tucked away on a quiet, family-friendly street, with top-rated schools and everyday conveniences nearby, this home truly has everything you need and more!
Property Description
4244 Marblethorne Court, Mississauga, L4W 2H8
Property type
Detached
Lot size
N/A acres
Style
Backsplit 4
Approx. Area
N/A Sqft
Home Overview
Basement information
Finished
Building size
N/A
Status
In-Active
Property sub type
Maintenance fee
$N/A
Year built
--
Walk around the neighborhood
4244 Marblethorne Court, Mississauga, L4W 2H8Nearby Places

Shally Shi
Sales Representative, Dolphin Realty Inc
English, Mandarin
Residential ResaleProperty ManagementPre Construction
Mortgage Information
Estimated Payment
$0 Principal and Interest
 Walk Score for 4244 Marblethorne Court
Walk Score for 4244 Marblethorne Court

Book a Showing
Tour this home with Shally
Frequently Asked Questions about Marblethorne Court
Recently Sold Homes in Mississauga
Check out recently sold properties. Listings updated daily
No Image Found
Local MLS®️ rules require you to log in and accept their terms of use to view certain listing data.
No Image Found
Local MLS®️ rules require you to log in and accept their terms of use to view certain listing data.
No Image Found
Local MLS®️ rules require you to log in and accept their terms of use to view certain listing data.
No Image Found
Local MLS®️ rules require you to log in and accept their terms of use to view certain listing data.
No Image Found
Local MLS®️ rules require you to log in and accept their terms of use to view certain listing data.
No Image Found
Local MLS®️ rules require you to log in and accept their terms of use to view certain listing data.
No Image Found
Local MLS®️ rules require you to log in and accept their terms of use to view certain listing data.
No Image Found
Local MLS®️ rules require you to log in and accept their terms of use to view certain listing data.
Check out 100+ listings near this property. Listings updated daily
See the Latest Listings by Cities
1500+ home for sale in Ontario
