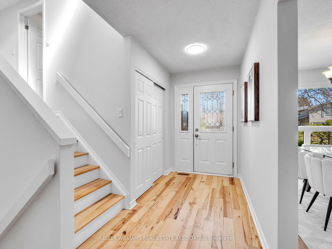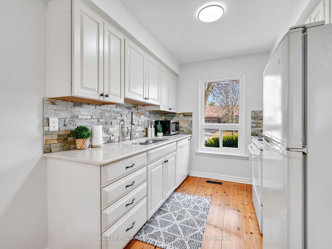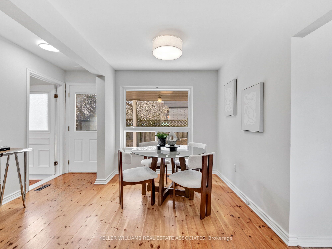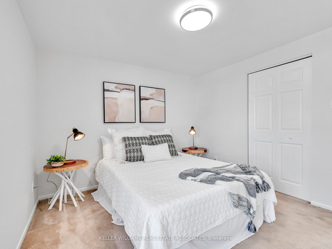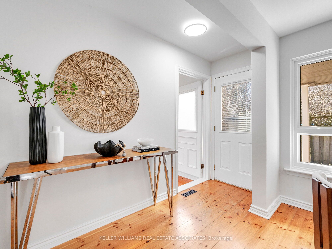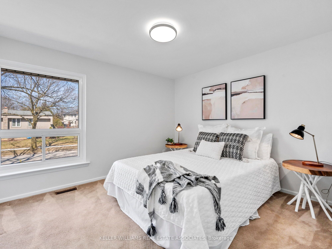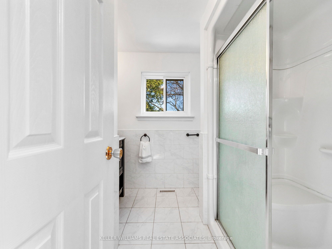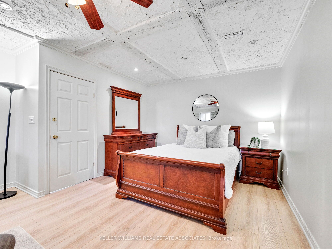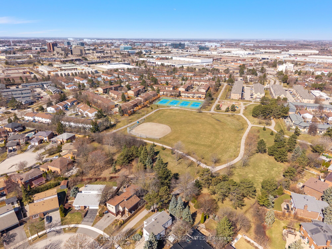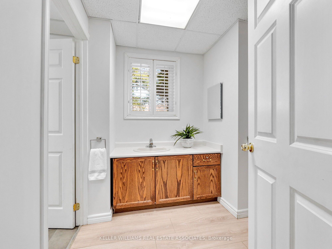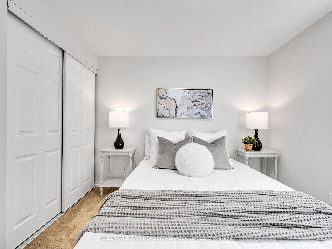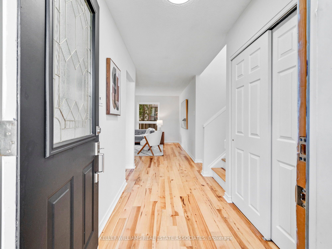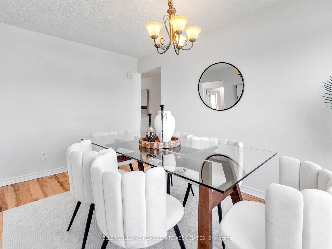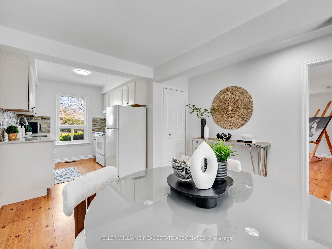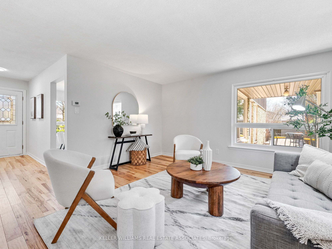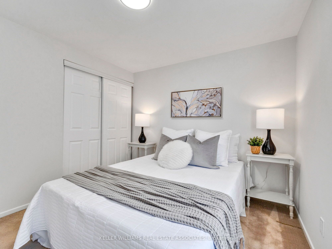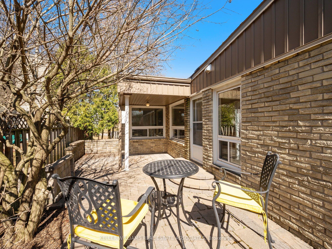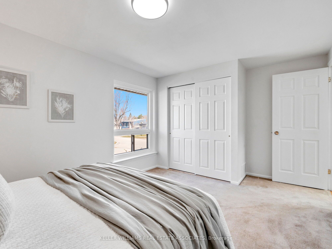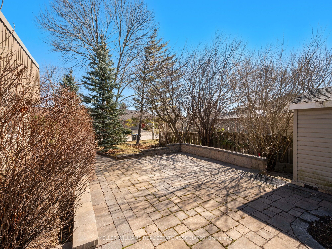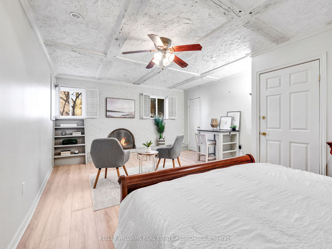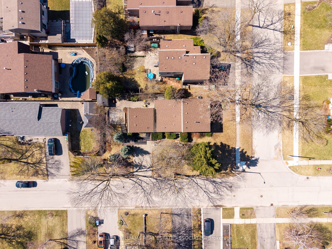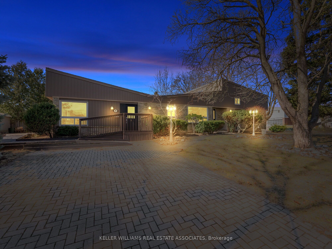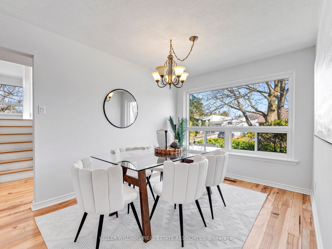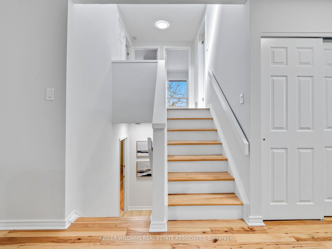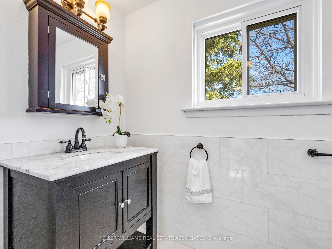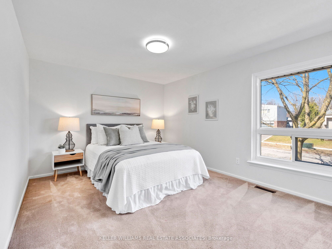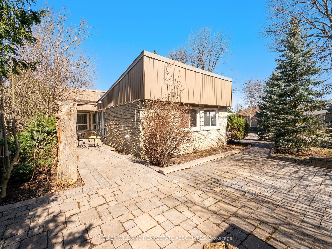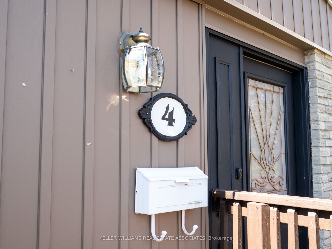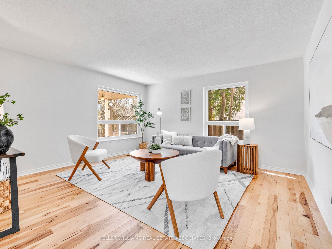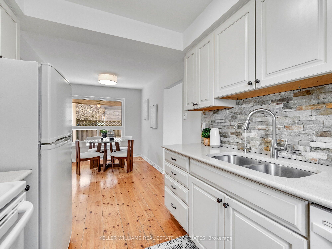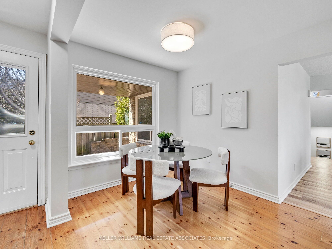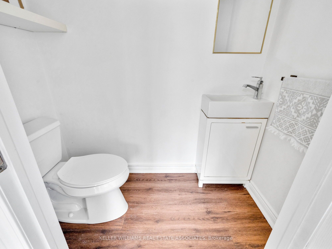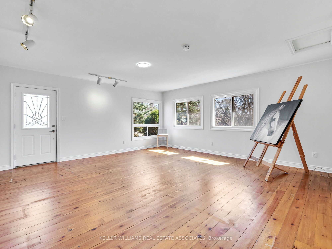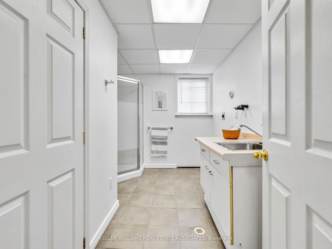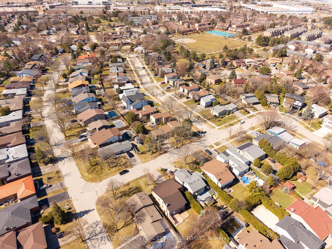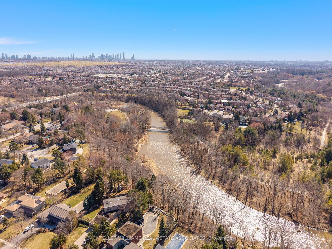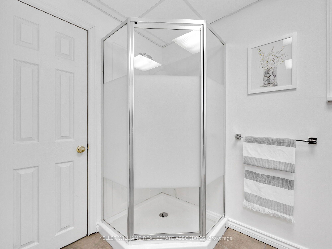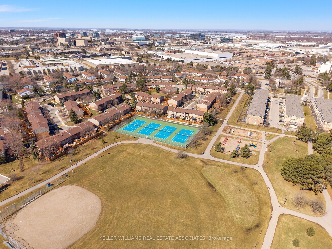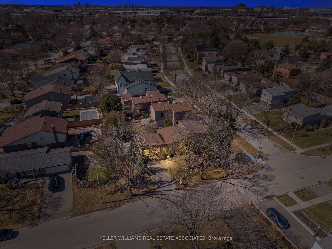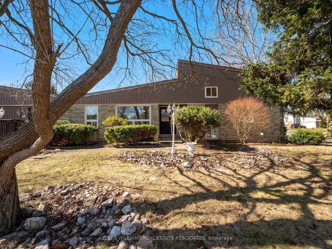
List Price: $1,175,000
4 Dunray Court, Mississauga, L5N 1E4
- By KELLER WILLIAMS REAL ESTATE ASSOCIATES
Detached|MLS - #W12056407|New
4 Bed
3 Bath
1500-2000 Sqft.
None Garage
Price comparison with similar homes in Mississauga
Compared to 89 similar homes
-28.8% Lower↓
Market Avg. of (89 similar homes)
$1,651,127
Note * Price comparison is based on the similar properties listed in the area and may not be accurate. Consult licences real estate agent for accurate comparison
Room Information
| Room Type | Features | Level |
|---|---|---|
| Living Room 4.53 x 4.17 m | Hardwood Floor, Large Window | Main |
| Dining Room 3.98 x 2.81 m | Hardwood Floor, Large Window | Main |
| Kitchen 6.11 x 3.6 m | Hardwood Floor, Eat-in Kitchen, W/O To Patio | Main |
| Primary Bedroom 3.5 x 3.2 m | Broadloom, Large Window, Closet | Second |
| Bedroom 2 3.19 x 3 m | Broadloom, Large Window, Closet | Second |
| Bedroom 3 3.2 x 3 m | Broadloom, Large Window, Closet | Second |
| Bedroom 4 6.4 x 4.39 m | Laminate, Large Window, Closet | Basement |
Client Remarks
Location, Location, Location! Welcome to "Pleasantville", one of the most sought-after neighbourhoods in Streetsville. Immaculately maintained by the original owner, this charming detached 4-bedroom, home is a true gem that offers both space and versatility for all your needs! As you step into this bright and inviting home, you'll immediately notice the abundance of natural light pouring in from every angle. While the exterior may not reveal the full scope of this home's size, once inside, you'll be amazed at how much space it offers. On the 2nd floor, you'll find 3 spacious bedrooms and a well-appointed 4-piece bathroom. The main floor boasts a large living room, dining room, and an eat-in kitchen that easily accommodates a generous table perfect for family meals and entertaining. From here, step outside onto your private interlock patio, ideal for hosting gatherings or simply relaxing in peace.But wait, theres more! A huge bonus room with a powder room on the main floor provides endless possibilities. Whether you decide to transform it into a garage, use it as a kids' playroom, or keep it as the art studio it has been for years, this space adds incredible value to the home.The lower level offers a very large bedroom and an additional bathroom. Plus, theres no shortage of storage space with an extra-large crawl space, ensuring everything has its place. Don't miss out on this exceptional opportunity to live in one of Streetsville's most desirable neighbourhoods where the neighbours look out for your family! Walk to the many parks, including Meadow Green Park up the road with tennis courts, and jungle gym, abundant trails along the beautiful Credit River, and access to top-rated schools in the area. With easy commuting options and shopping just around the corner, everything you need is right at your doorstep! You dont find communities like this very often anymore.
Property Description
4 Dunray Court, Mississauga, L5N 1E4
Property type
Detached
Lot size
N/A acres
Style
Sidesplit 3
Approx. Area
N/A Sqft
Home Overview
Basement information
Finished
Building size
N/A
Status
In-Active
Property sub type
Maintenance fee
$N/A
Year built
--
Walk around the neighborhood
4 Dunray Court, Mississauga, L5N 1E4Nearby Places

Shally Shi
Sales Representative, Dolphin Realty Inc
English, Mandarin
Residential ResaleProperty ManagementPre Construction
Mortgage Information
Estimated Payment
$0 Principal and Interest
 Walk Score for 4 Dunray Court
Walk Score for 4 Dunray Court

Book a Showing
Tour this home with Shally
Frequently Asked Questions about Dunray Court
Recently Sold Homes in Mississauga
Check out recently sold properties. Listings updated daily
No Image Found
Local MLS®️ rules require you to log in and accept their terms of use to view certain listing data.
No Image Found
Local MLS®️ rules require you to log in and accept their terms of use to view certain listing data.
No Image Found
Local MLS®️ rules require you to log in and accept their terms of use to view certain listing data.
No Image Found
Local MLS®️ rules require you to log in and accept their terms of use to view certain listing data.
No Image Found
Local MLS®️ rules require you to log in and accept their terms of use to view certain listing data.
No Image Found
Local MLS®️ rules require you to log in and accept their terms of use to view certain listing data.
No Image Found
Local MLS®️ rules require you to log in and accept their terms of use to view certain listing data.
No Image Found
Local MLS®️ rules require you to log in and accept their terms of use to view certain listing data.
Check out 100+ listings near this property. Listings updated daily
See the Latest Listings by Cities
1500+ home for sale in Ontario
