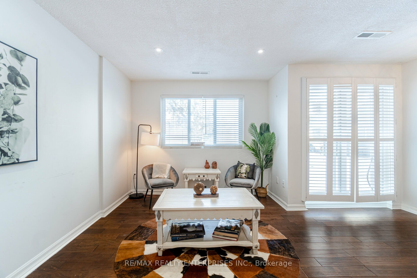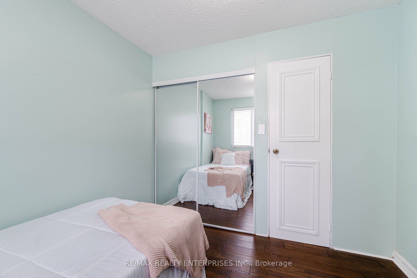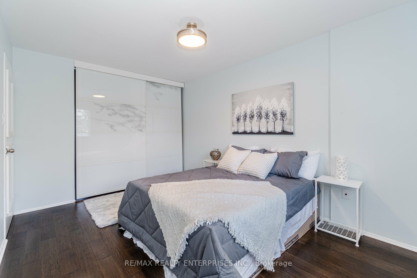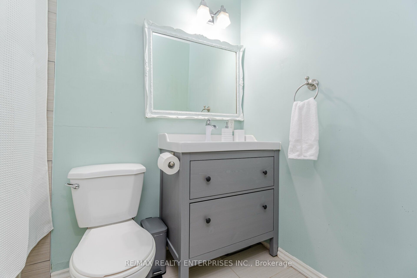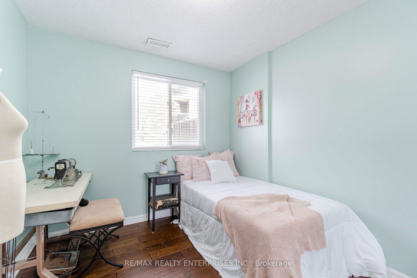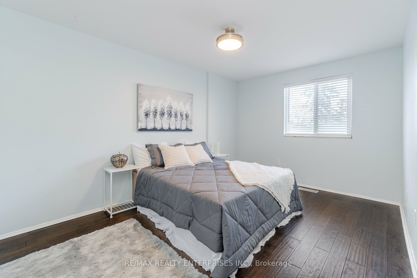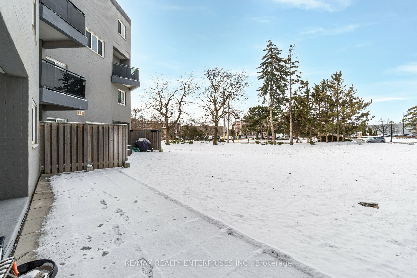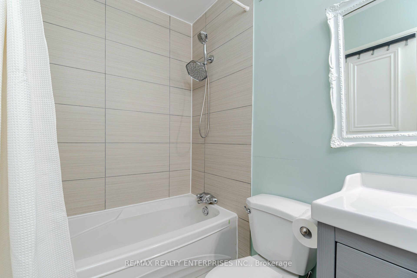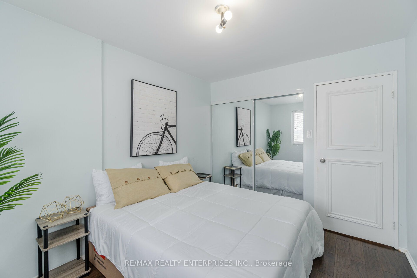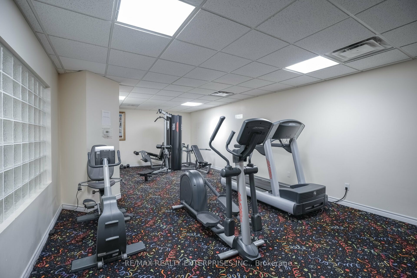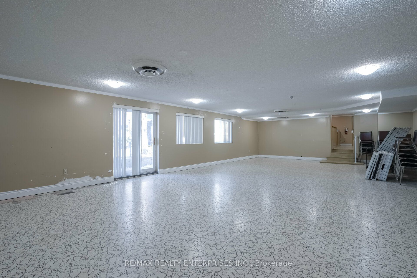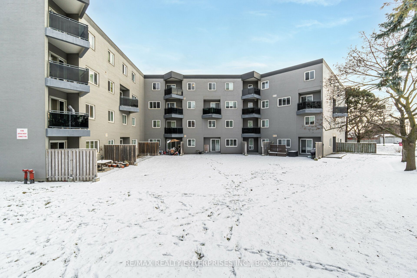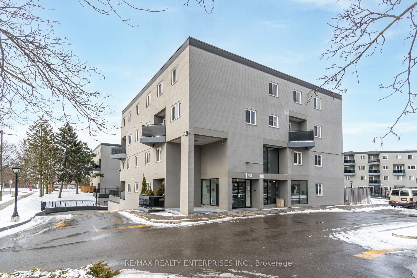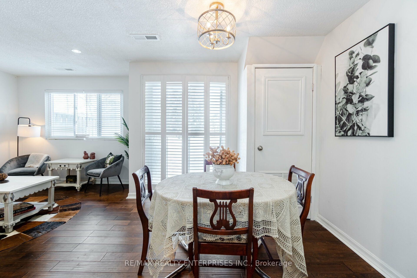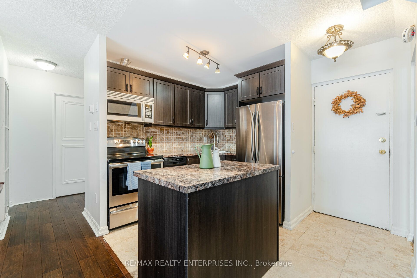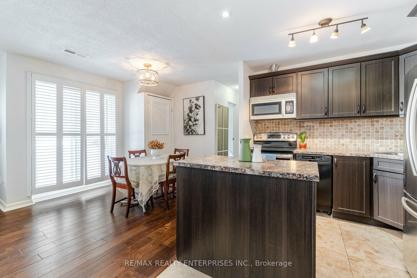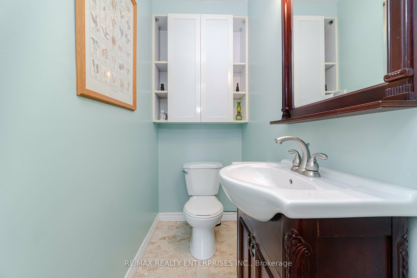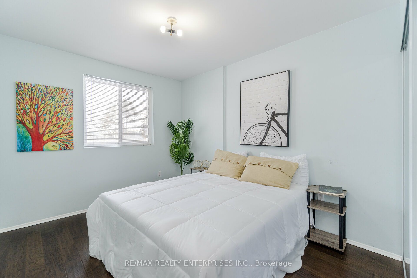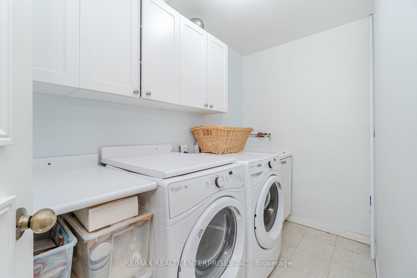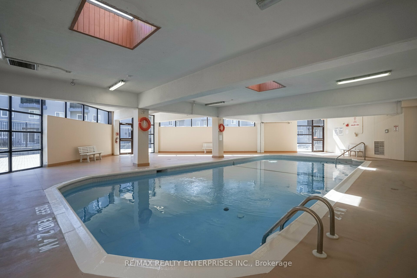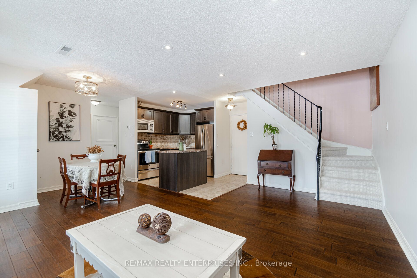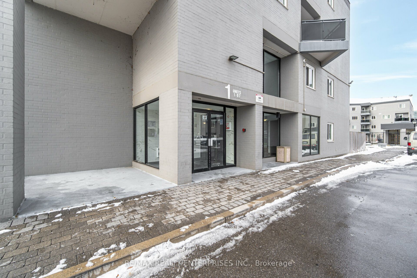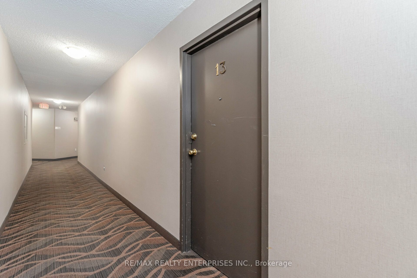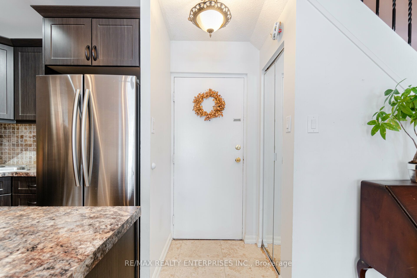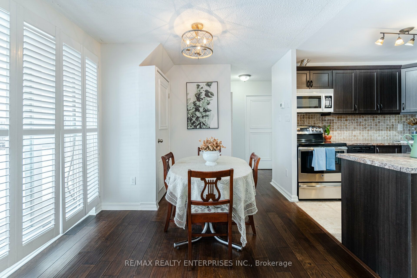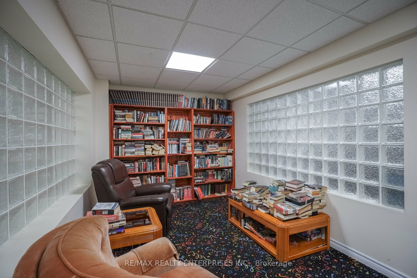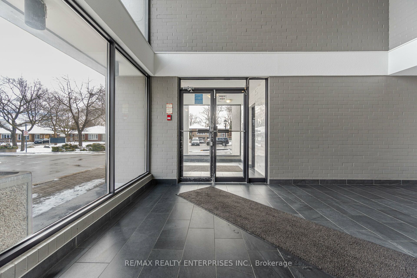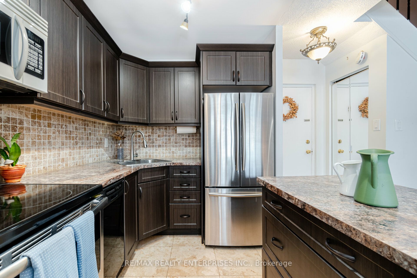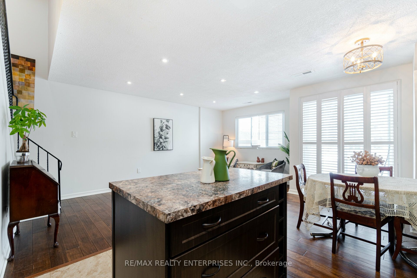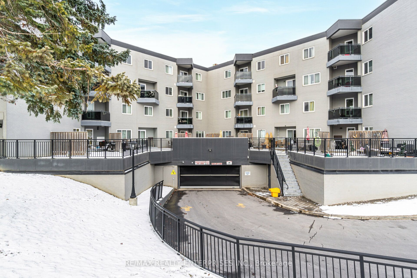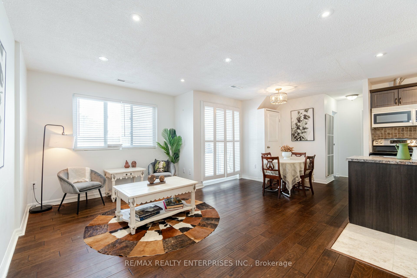
List Price: $585,000 + $827 maint. fee
2001 Bonnymede Drive, Mississauga, L5J 4H8
- By RE/MAX REALTY ENTERPRISES INC.
Condo Townhouse|MLS - #W12055660|New
3 Bed
2 Bath
1000-1199 Sqft.
Underground Garage
Included in Maintenance Fee:
Water
CAC
Building Insurance
Common Elements
Parking
Price comparison with similar homes in Mississauga
Compared to 69 similar homes
-22.4% Lower↓
Market Avg. of (69 similar homes)
$754,197
Note * Price comparison is based on the similar properties listed in the area and may not be accurate. Consult licences real estate agent for accurate comparison
Room Information
| Room Type | Features | Level |
|---|---|---|
| Kitchen 3.26 x 2.68 m | Centre Island, Stainless Steel Appl, Tile Floor | Main |
| Dining Room 2.96 x 2.9 m | Combined w/Living, Hardwood Floor | Main |
| Living Room 5.52 x 2.96 m | Combined w/Dining, W/O To Yard, Hardwood Floor | Main |
| Bedroom 2.8 x 2.77 m | Closet, Large Window, Hardwood Floor | Main |
| Bedroom 2 3.35 x 2.74 m | Closet, Large Window, Hardwood Floor | Second |
| Bedroom 3 4.42 x 2.78 m | Double Closet, Window, Hardwood Floor | Second |
Client Remarks
Welcome to this spacious 3-bedroom, multi-level condo located in the welcoming and family-oriented Clarkson neighbourhood of Mississauga. Beautifully updated with hardwood flooring throughout, this home offers warmth, comfort, and practicality.Spanning two generous levels, the condo features bright, airy rooms filled with natural light thanks to its desirable westward exposure. The open-concept living area is ideal for family gatherings and entertaining guests. With two convenient bathrooms, your daily routine is simplified and stress-free.Residents enjoy fantastic amenities, including an indoor pool and sauna, a well-equipped fitness center, party and meeting rooms, designated BBQ areas, and even a car wash station. Your ground-level patio provides direct access to private green space, perfect for outdoor relaxation and activities.Commuting is a breeze, with quick access to major highways and the Clarkson GO station. Families will appreciate the excellent local schools, nearby parks, and convenient shopping plaza offering various essential amenities. The stunning waterfront parks and scenic trails are just steps away, inviting countless ways to enjoy outdoor activities year-round.Monthly maintenance fees conveniently cover common elements, building insurance, and water, simplifying budgeting for residents.This home presents a wonderful opportunity to become part of the sought-after South Mississauga community. Don't miss your chance to experience comfortable living in this fantastic Clarkson location.
Property Description
2001 Bonnymede Drive, Mississauga, L5J 4H8
Property type
Condo Townhouse
Lot size
N/A acres
Style
2-Storey
Approx. Area
N/A Sqft
Home Overview
Last check for updates
Virtual tour
N/A
Basement information
None
Building size
N/A
Status
In-Active
Property sub type
Maintenance fee
$826.58
Year built
--
Amenities
BBQs Allowed
Gym
Indoor Pool
Party Room/Meeting Room
Sauna
Visitor Parking
Walk around the neighborhood
2001 Bonnymede Drive, Mississauga, L5J 4H8Nearby Places

Shally Shi
Sales Representative, Dolphin Realty Inc
English, Mandarin
Residential ResaleProperty ManagementPre Construction
Mortgage Information
Estimated Payment
$0 Principal and Interest
 Walk Score for 2001 Bonnymede Drive
Walk Score for 2001 Bonnymede Drive

Book a Showing
Tour this home with Shally
Frequently Asked Questions about Bonnymede Drive
Recently Sold Homes in Mississauga
Check out recently sold properties. Listings updated daily
No Image Found
Local MLS®️ rules require you to log in and accept their terms of use to view certain listing data.
No Image Found
Local MLS®️ rules require you to log in and accept their terms of use to view certain listing data.
No Image Found
Local MLS®️ rules require you to log in and accept their terms of use to view certain listing data.
No Image Found
Local MLS®️ rules require you to log in and accept their terms of use to view certain listing data.
No Image Found
Local MLS®️ rules require you to log in and accept their terms of use to view certain listing data.
No Image Found
Local MLS®️ rules require you to log in and accept their terms of use to view certain listing data.
No Image Found
Local MLS®️ rules require you to log in and accept their terms of use to view certain listing data.
No Image Found
Local MLS®️ rules require you to log in and accept their terms of use to view certain listing data.
Check out 100+ listings near this property. Listings updated daily
See the Latest Listings by Cities
1500+ home for sale in Ontario
