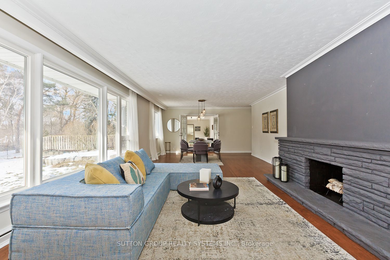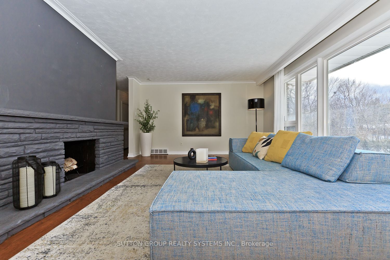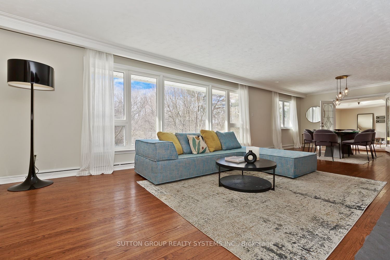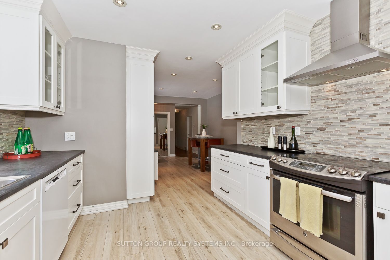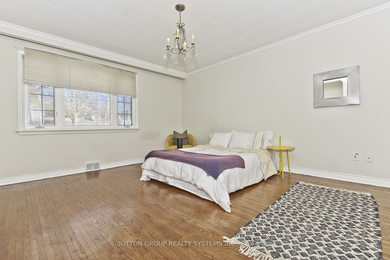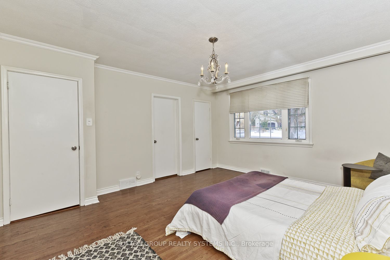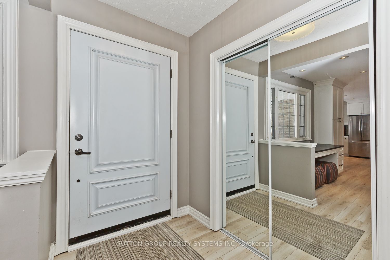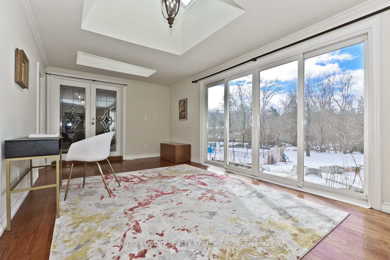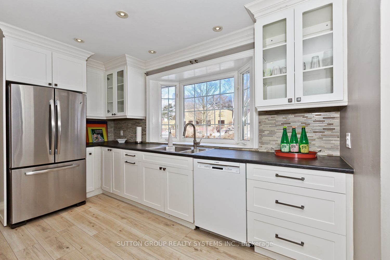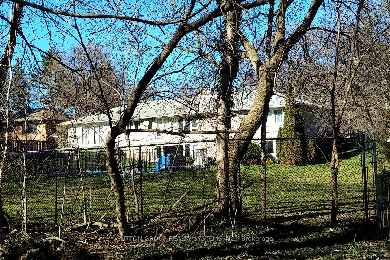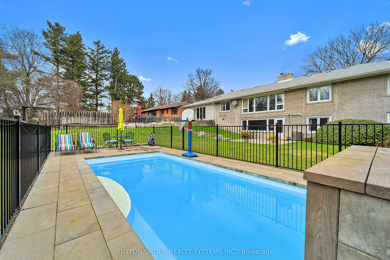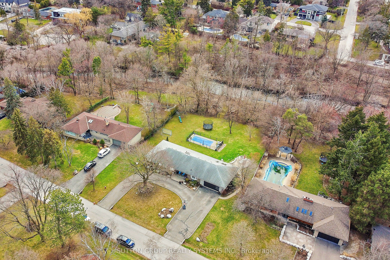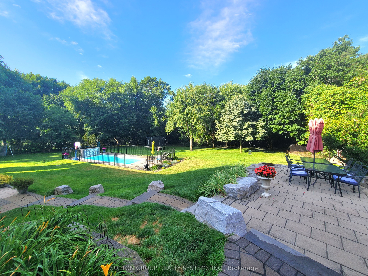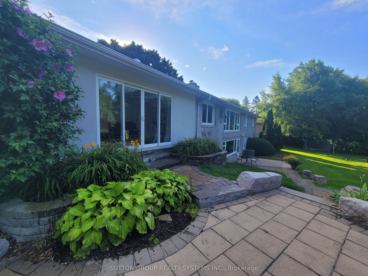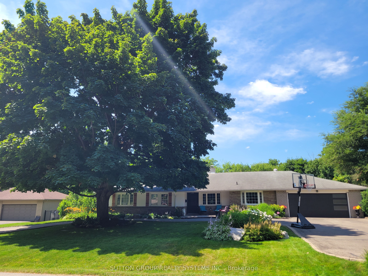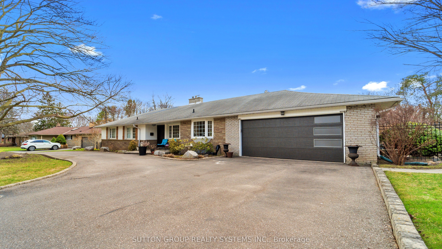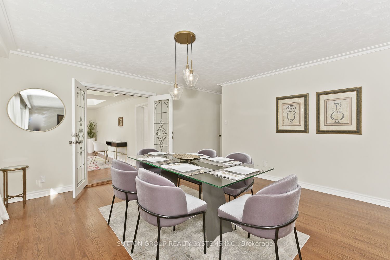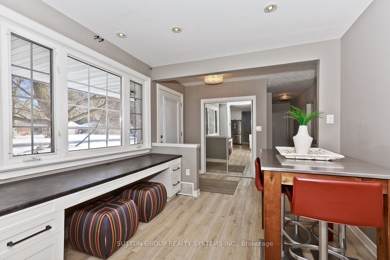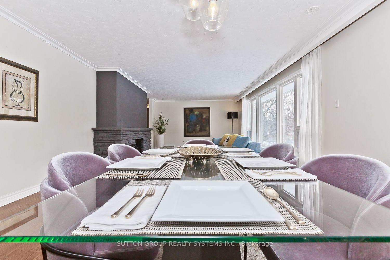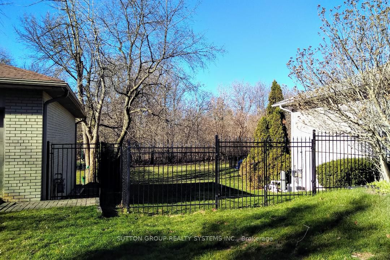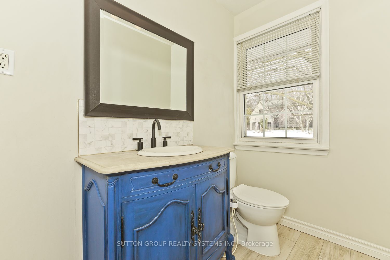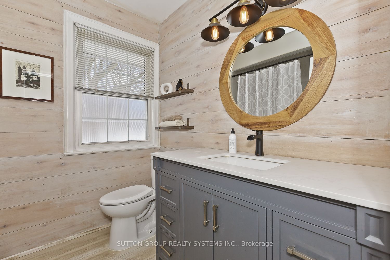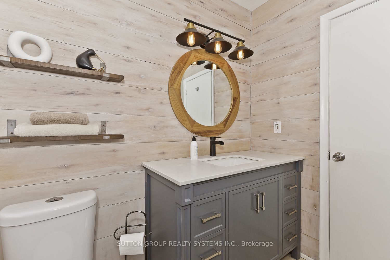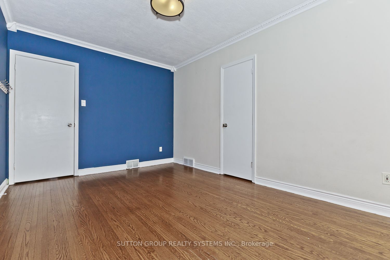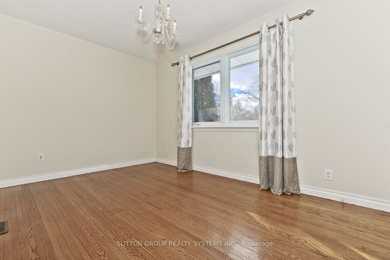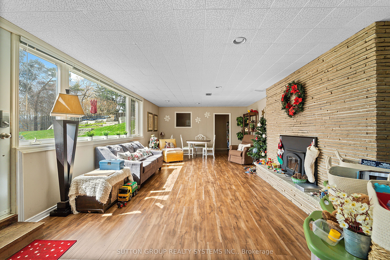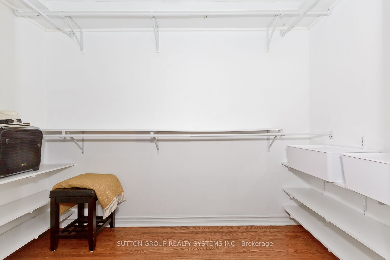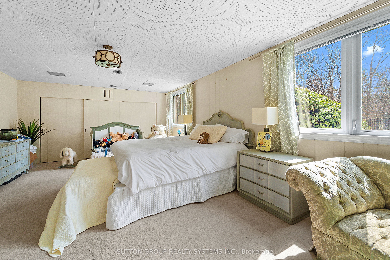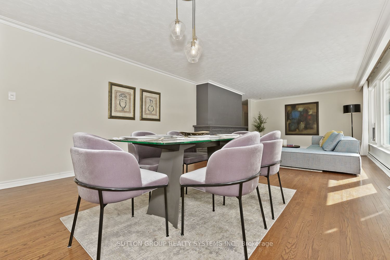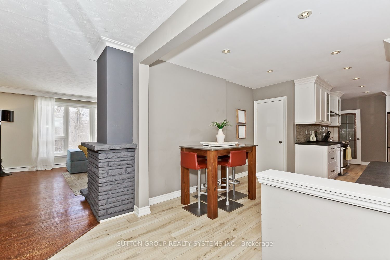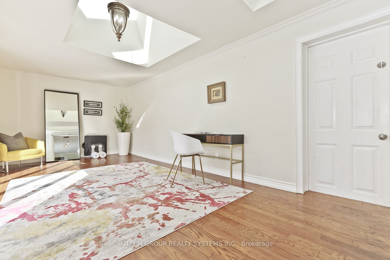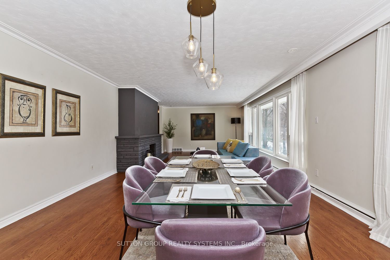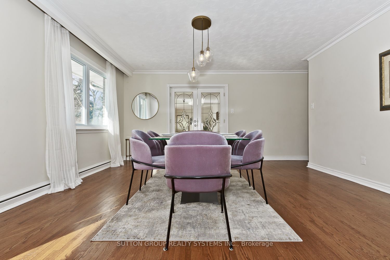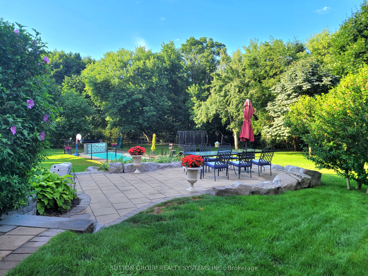
List Price: $1,999,999
1606 Crediton Parkway, Mississauga, L5G 3X3
- By SUTTON GROUP REALTY SYSTEMS INC.
Detached|MLS - #W12037152|New
6 Bed
3 Bath
1500-2000 Sqft.
Attached Garage
Price comparison with similar homes in Mississauga
Compared to 9 similar homes
28.0% Higher↑
Market Avg. of (9 similar homes)
$1,562,604
Note * Price comparison is based on the similar properties listed in the area and may not be accurate. Consult licences real estate agent for accurate comparison
Room Information
| Room Type | Features | Level |
|---|---|---|
| Living Room 9.95 x 4.45 m | Fireplace, Hardwood Floor, Combined w/Dining | Ground |
| Dining Room 9.95 x 4.45 m | Hardwood Floor, Open Concept, Overlooks Backyard | Ground |
| Kitchen 4.15 x 3.23 m | Renovated, Family Size Kitchen, Stainless Steel Appl | Ground |
| Primary Bedroom 4.65 x 4.05 m | Hardwood Floor, 3 Pc Ensuite, Walk-In Closet(s) | Ground |
| Bedroom 2 4.05 x 2.7 m | Hardwood Floor, Overlooks Backyard | Ground |
| Bedroom 3 4.25 x 3 m | Hardwood Floor, Overlooks Ravine | Ground |
| Bedroom 4 7.55 x 4.55 m | Above Grade Window, Broadloom, Overlooks Garden | Lower |
| Bedroom 5 4.2 x 4.1 m | Broadloom | Lower |
Client Remarks
Sought after East Mineola,! Cul-de-sac,second largest lot on the street, Boasting just under 4000sf(living space)this raised bungalow allows you to live in while planning to remodel your dream home OR possibly add-on, the options are endless! fabulous south west exposure ravine lot, includes a lower level self-contained suite ,a unique opportunity to redesign this spacious w/separate walk-out, main and lower level have loads of windows ,Circular driveway(12Cars) just a few of the many features you can add to your vision, upper & lower level walkouts,2 fireplaces, oversized renovated kitchen, living/ dining @ den(sunroom) all overlook pool & ravine, lower level(above grade)incl. spacious family room & fireplace, 3 additional bedrooms- enjoy the tranquil south-west exposure allowing your family endless hours of enjoyment in your separately fenced salt water pool @ remote control waterfall! Your backyard retreat feels like Muskoka!! Ideal setup for a growing family & nanny suite, top schools/Cawthra School of the Arts, Port Credit STEM, Mentor College, Trillium Hospital all within minutes. Commute to the City/Pearson airport is quick(15-20min) Port Credit's great eateries,festivals ,rowing club, waterfront walking & running trails/parks.... great family community!
Property Description
1606 Crediton Parkway, Mississauga, L5G 3X3
Property type
Detached
Lot size
N/A acres
Style
Bungalow-Raised
Approx. Area
N/A Sqft
Home Overview
Last check for updates
Virtual tour
N/A
Basement information
Finished with Walk-Out
Building size
N/A
Status
In-Active
Property sub type
Maintenance fee
$N/A
Year built
--
Walk around the neighborhood
1606 Crediton Parkway, Mississauga, L5G 3X3Nearby Places

Shally Shi
Sales Representative, Dolphin Realty Inc
English, Mandarin
Residential ResaleProperty ManagementPre Construction
Mortgage Information
Estimated Payment
$0 Principal and Interest
 Walk Score for 1606 Crediton Parkway
Walk Score for 1606 Crediton Parkway

Book a Showing
Tour this home with Shally
Frequently Asked Questions about Crediton Parkway
Recently Sold Homes in Mississauga
Check out recently sold properties. Listings updated daily
No Image Found
Local MLS®️ rules require you to log in and accept their terms of use to view certain listing data.
No Image Found
Local MLS®️ rules require you to log in and accept their terms of use to view certain listing data.
No Image Found
Local MLS®️ rules require you to log in and accept their terms of use to view certain listing data.
No Image Found
Local MLS®️ rules require you to log in and accept their terms of use to view certain listing data.
No Image Found
Local MLS®️ rules require you to log in and accept their terms of use to view certain listing data.
No Image Found
Local MLS®️ rules require you to log in and accept their terms of use to view certain listing data.
No Image Found
Local MLS®️ rules require you to log in and accept their terms of use to view certain listing data.
No Image Found
Local MLS®️ rules require you to log in and accept their terms of use to view certain listing data.
Check out 100+ listings near this property. Listings updated daily
See the Latest Listings by Cities
1500+ home for sale in Ontario
