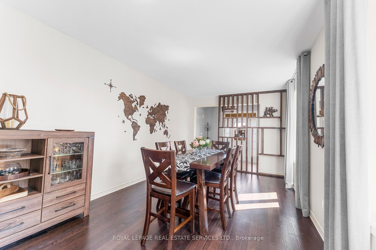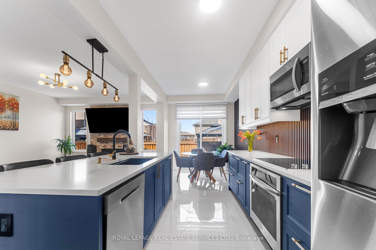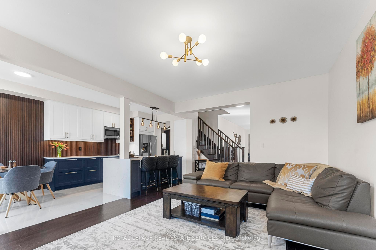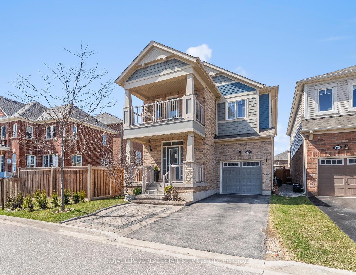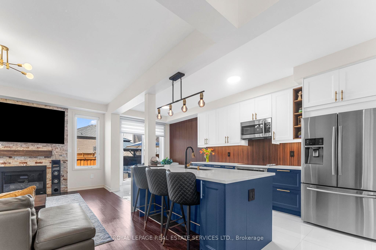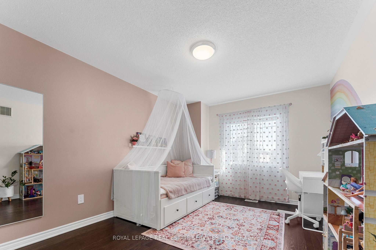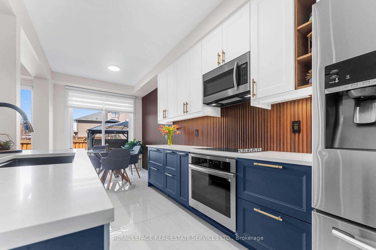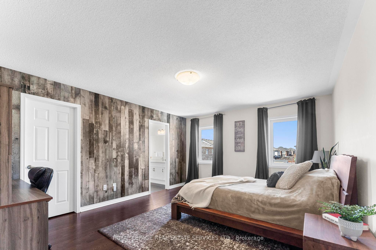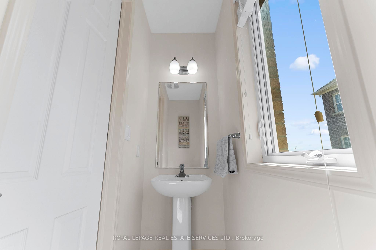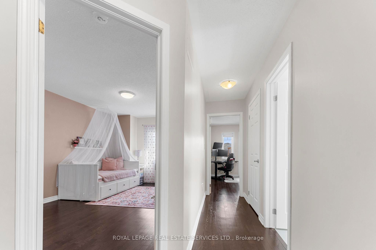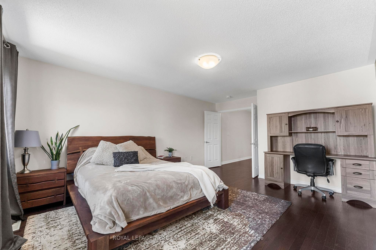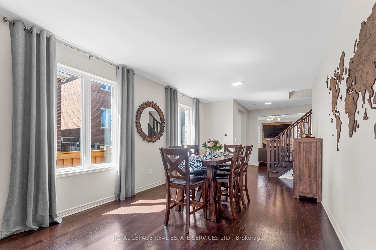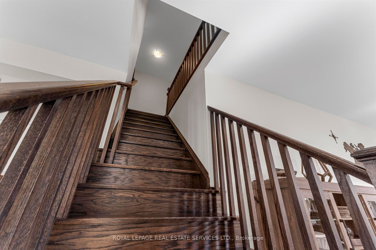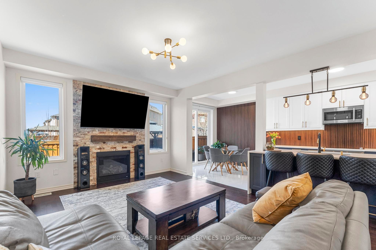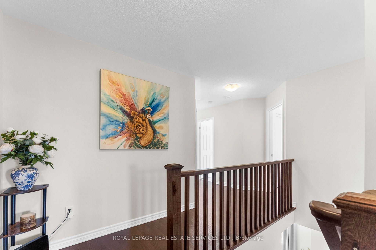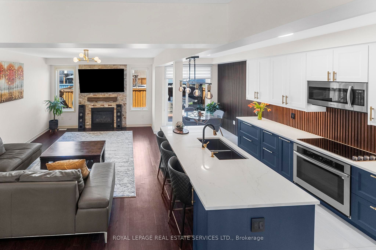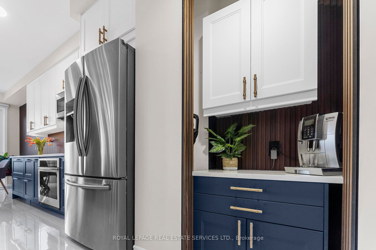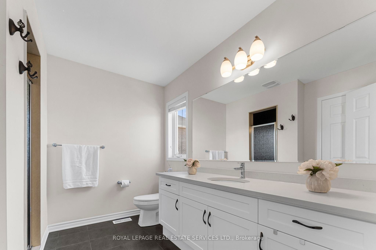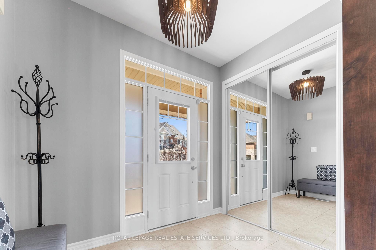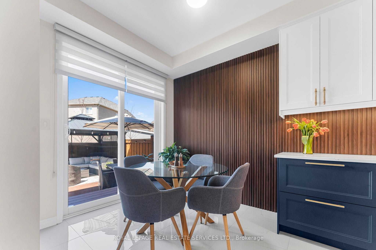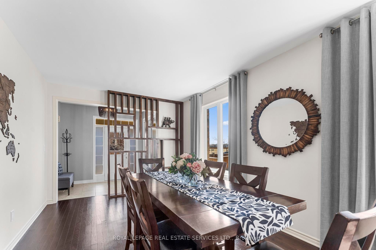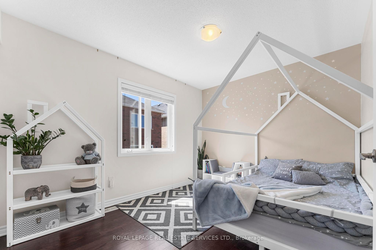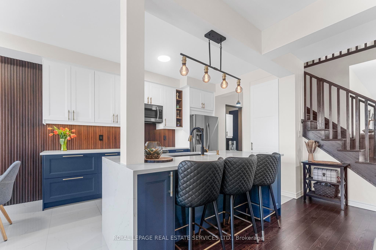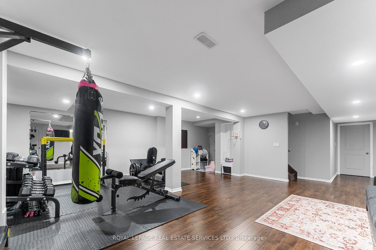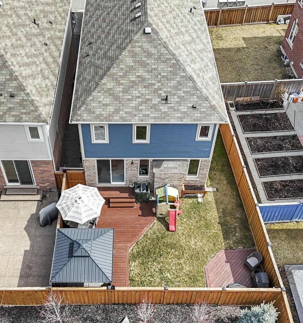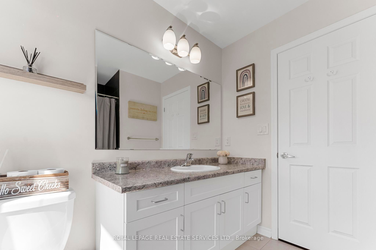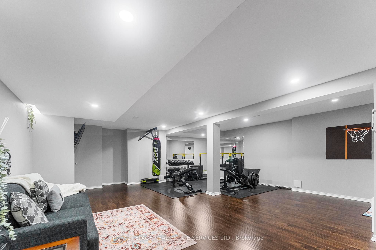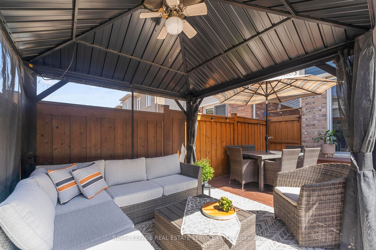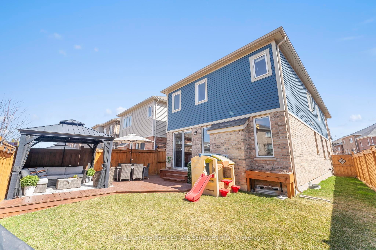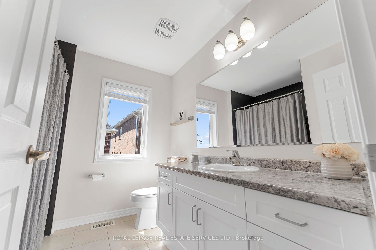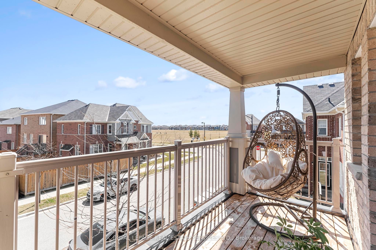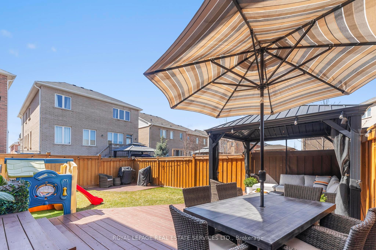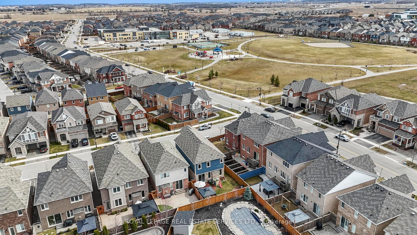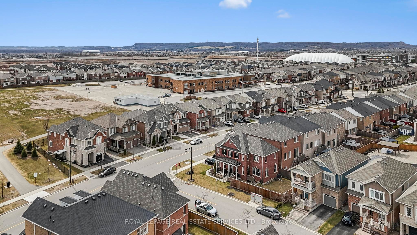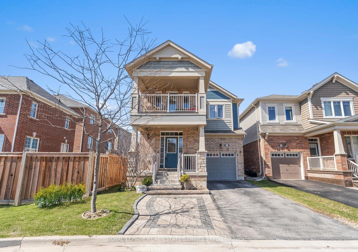
List Price: $1,175,000
221 Chilver Heights, Milton, L9T 7K6
- By ROYAL LEPAGE REAL ESTATE SERVICES LTD.
Detached|MLS - #W12067718|New
4 Bed
3 Bath
2000-2500 Sqft.
Built-In Garage
Price comparison with similar homes in Milton
Compared to 57 similar homes
-11.7% Lower↓
Market Avg. of (57 similar homes)
$1,331,234
Note * Price comparison is based on the similar properties listed in the area and may not be accurate. Consult licences real estate agent for accurate comparison
Room Information
| Room Type | Features | Level |
|---|---|---|
| Living Room 6.13 x 3.54 m | Hardwood Floor, Combined w/Dining, Pot Lights | Main |
| Dining Room 6.13 x 3.54 m | Hardwood Floor, Combined w/Dining, Pot Lights | Main |
| Kitchen 3.38 x 2.75 m | Stone Counters, Centre Island, Stainless Steel Appl | Main |
| Bedroom 2 4.27 x 3.23 m | Hardwood Floor, Closet, Walk-In Closet(s) | Second |
| Bedroom 3 3.66 x 3.54 m | Hardwood Floor, Closet, Window | Second |
| Bedroom 4 3.57 x 2.87 m | Hardwood Floor, Window, W/O To Balcony | Second |
Client Remarks
Prepare to be amazed by this stunning Mattamy Waterford Model Detached home, nestled in the highly sought-after Ford community! Offering 2,211 sq/ft of luxurious living space, this home combines modern design with a spacious, open-concept layout, ideal for both entertaining and daily comfort. As you step inside, you'll be greeted by soaring 9' ceilings, gleaming hardwood floors, and chic light fixtures that create an elegant atmosphere throughout the home. The expansive family room is bathed in natural light thanks to oversized windows, making it a welcoming space for gatherings with loved ones. The showstopper of this home is the custom chef's kitchen. Featuring ample cabinetry, a pantry, sleek stainless steel appliances, a stunning custom backsplash, and a huge quartz island perfect for casual dining or meal prep. The kitchen also overlooks a fully fenced backyard, complete with a walkout to a large deck and BBQ area, providing the perfect space for summer get-togethers. Upstairs, the elegant oak staircase leads to four spacious bedrooms, each with large windows and generous closet space. The primary suite is a true sanctuary, with a walk-in closet and a luxurious 4-piece ensuite. The other three bedrooms share a beautifully appointed 4-piece bath. Located just minutes from schools, parks, shopping, Toronto Premium Outlets, public transit, and major highways (403/407/401), this home offers the perfect combination of convenience and luxury. Don't miss your chance to own this exceptional property book your showing today! Premium Corner lot. Energy Star Qualified Home. Access door from House to Garage. Family room with Fireplace. Second Floor Laundry. Central Vacuum rough-in. 220 Outlet for Electronic Vehicle charger in the garage.
Property Description
221 Chilver Heights, Milton, L9T 7K6
Property type
Detached
Lot size
N/A acres
Style
2-Storey
Approx. Area
N/A Sqft
Home Overview
Last check for updates
Virtual tour
N/A
Basement information
Finished
Building size
N/A
Status
In-Active
Property sub type
Maintenance fee
$N/A
Year built
--
Walk around the neighborhood
221 Chilver Heights, Milton, L9T 7K6Nearby Places

Shally Shi
Sales Representative, Dolphin Realty Inc
English, Mandarin
Residential ResaleProperty ManagementPre Construction
Mortgage Information
Estimated Payment
$0 Principal and Interest
 Walk Score for 221 Chilver Heights
Walk Score for 221 Chilver Heights

Book a Showing
Tour this home with Shally
Frequently Asked Questions about Chilver Heights
Recently Sold Homes in Milton
Check out recently sold properties. Listings updated daily
No Image Found
Local MLS®️ rules require you to log in and accept their terms of use to view certain listing data.
No Image Found
Local MLS®️ rules require you to log in and accept their terms of use to view certain listing data.
No Image Found
Local MLS®️ rules require you to log in and accept their terms of use to view certain listing data.
No Image Found
Local MLS®️ rules require you to log in and accept their terms of use to view certain listing data.
No Image Found
Local MLS®️ rules require you to log in and accept their terms of use to view certain listing data.
No Image Found
Local MLS®️ rules require you to log in and accept their terms of use to view certain listing data.
No Image Found
Local MLS®️ rules require you to log in and accept their terms of use to view certain listing data.
No Image Found
Local MLS®️ rules require you to log in and accept their terms of use to view certain listing data.
Check out 100+ listings near this property. Listings updated daily
See the Latest Listings by Cities
1500+ home for sale in Ontario
